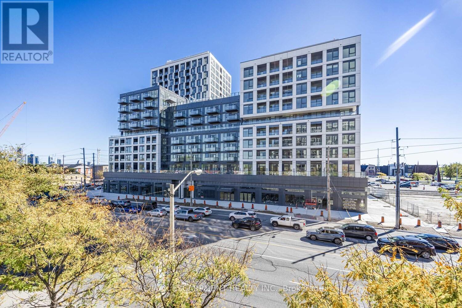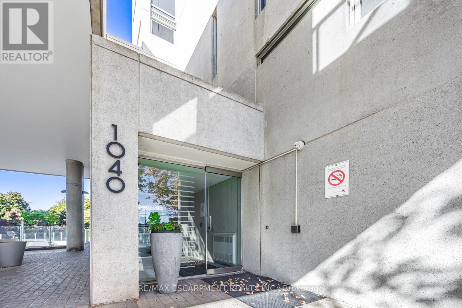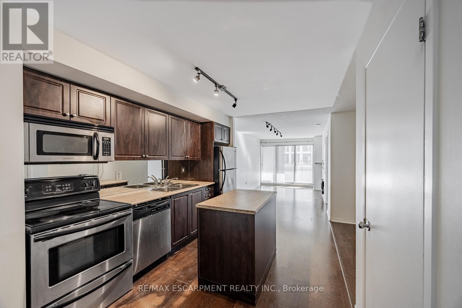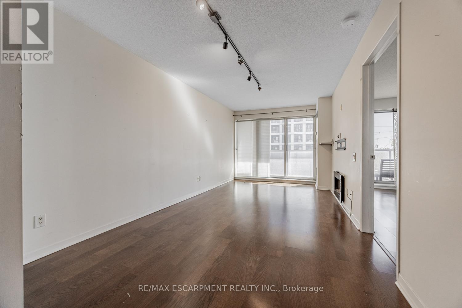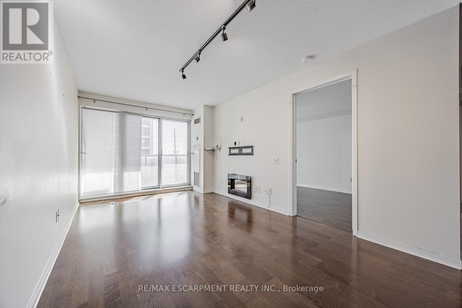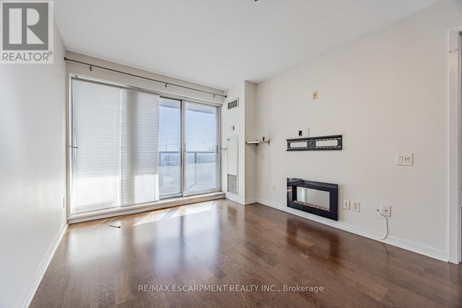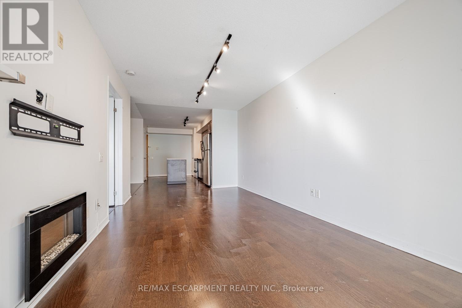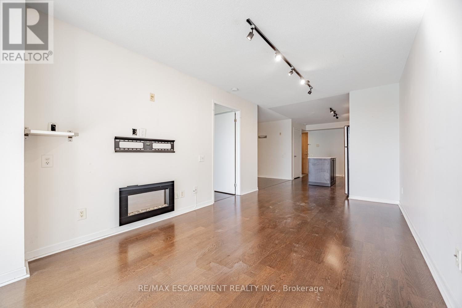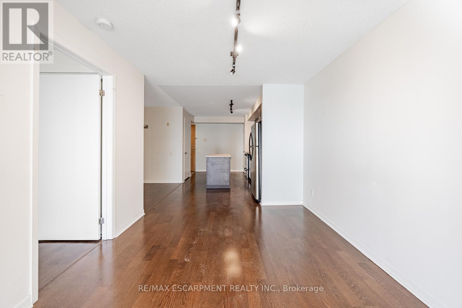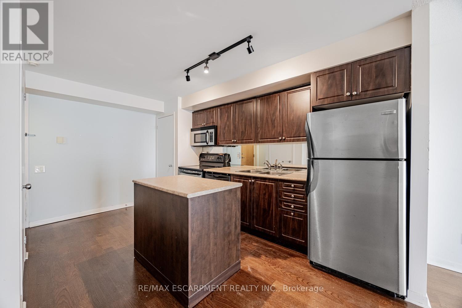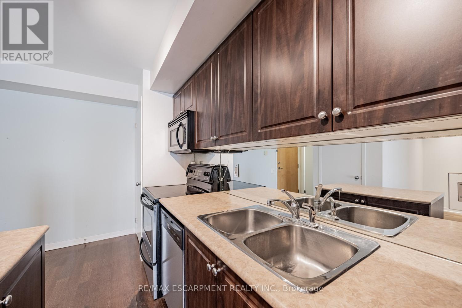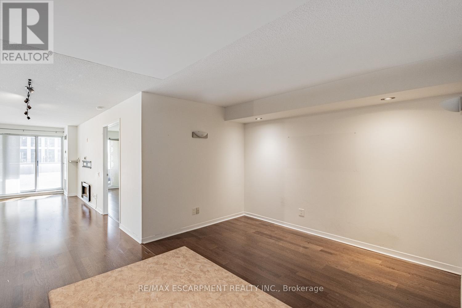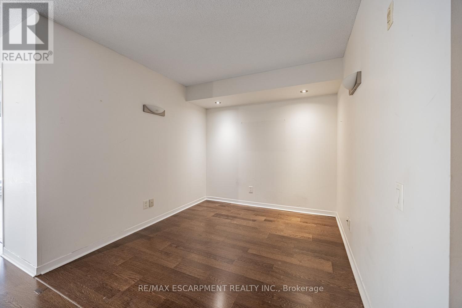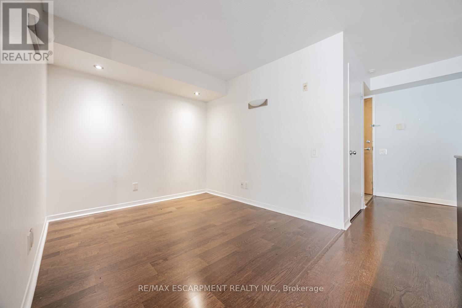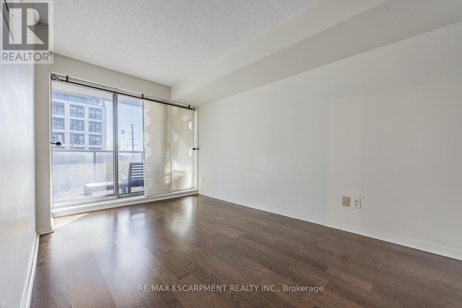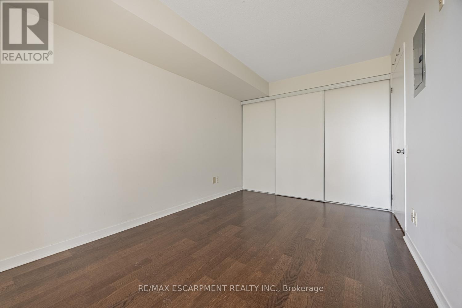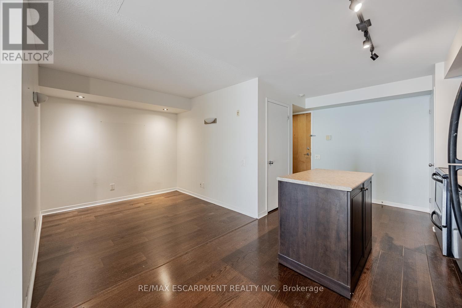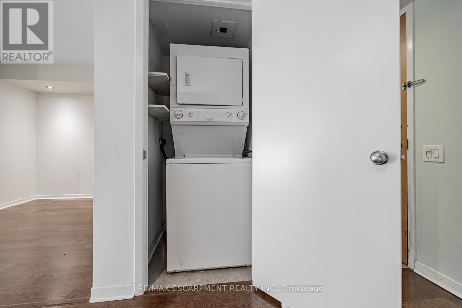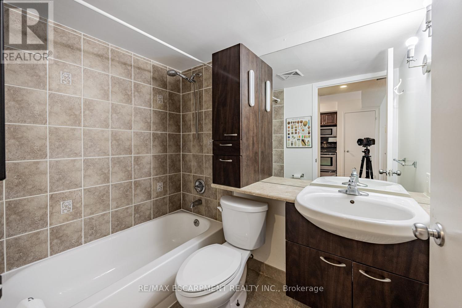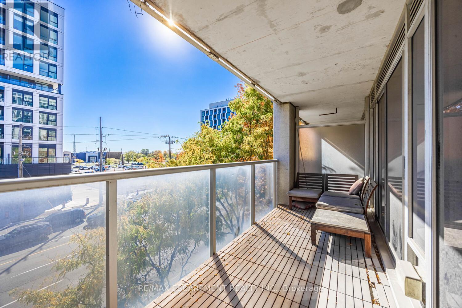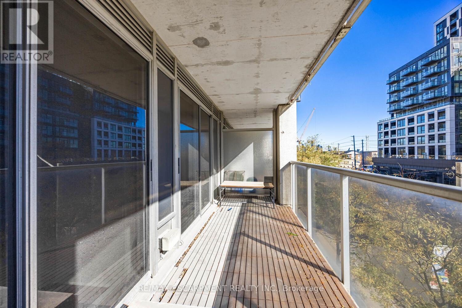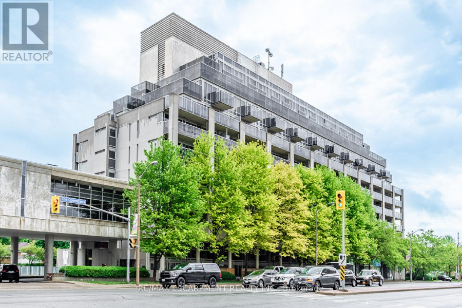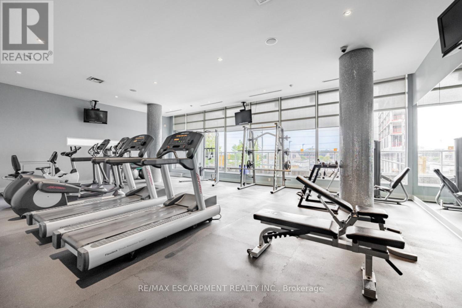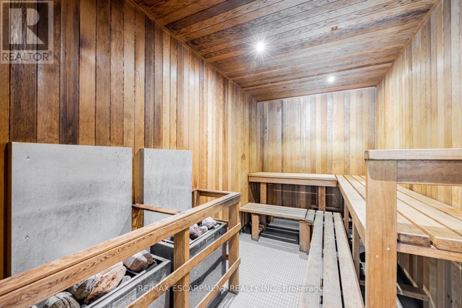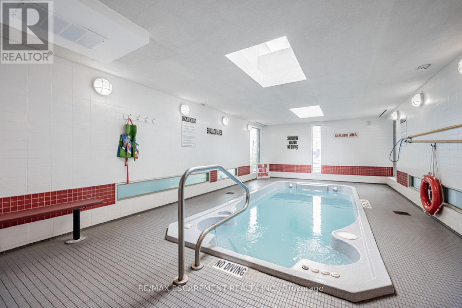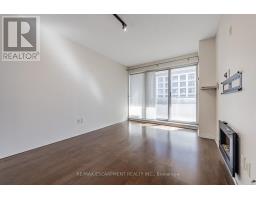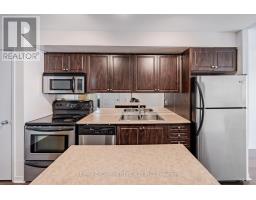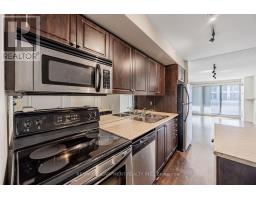312 - 1040 The Queensway Toronto, Ontario M8Z 0A7
$479,900Maintenance, Water, Parking
$706.67 Monthly
Maintenance, Water, Parking
$706.67 MonthlySunny, efficient, and easy to love. This 1+ den at 1040 The Queensway lines up all the right features: south exposure, oversized balcony, parking + locker, and a smart split between living, sleeping, and work. The den fits a real desk (or crib), the living room walks out to a big outdoor space, and the bedroom is quietly tucked away. Well-kept building with helpful security and practical amenities. Priced at $479,900 to hit the "Under $500K" sweet spot for first-timers and right-sizers. Minutes to Islington City Centre, QEW/Gardiner, groceries, cafés & parks. Steps To TTC , Sherway Gardens, Cineplex, Shops, Cafes, Restaurants & Easy Access To Gardiner, QEW & Hwy 427. Minutes To Downtown Toronto & The Scenic Etobicoke Waterfront. (id:50886)
Property Details
| MLS® Number | W12545324 |
| Property Type | Single Family |
| Community Name | Islington-City Centre West |
| Community Features | Pets Allowed With Restrictions |
| Features | Elevator, Wheelchair Access, Balcony, Carpet Free, In Suite Laundry |
| Parking Space Total | 1 |
| Pool Type | Indoor Pool |
| View Type | City View |
Building
| Bathroom Total | 1 |
| Bedrooms Above Ground | 1 |
| Bedrooms Below Ground | 1 |
| Bedrooms Total | 2 |
| Age | 16 To 30 Years |
| Amenities | Exercise Centre, Recreation Centre, Storage - Locker, Security/concierge |
| Appliances | Garage Door Opener Remote(s), Dishwasher, Dryer, Microwave, Stove, Washer, Window Coverings, Refrigerator |
| Basement Features | Apartment In Basement |
| Basement Type | N/a |
| Cooling Type | Central Air Conditioning |
| Exterior Finish | Concrete |
| Flooring Type | Laminate |
| Heating Fuel | Natural Gas |
| Heating Type | Forced Air |
| Size Interior | 600 - 699 Ft2 |
| Type | Apartment |
Parking
| Underground | |
| Garage |
Land
| Acreage | No |
Rooms
| Level | Type | Length | Width | Dimensions |
|---|---|---|---|---|
| Flat | Bedroom | 2.7 m | 4.59 m | 2.7 m x 4.59 m |
| Flat | Den | 2.95 m | 2.2 m | 2.95 m x 2.2 m |
| Flat | Kitchen | 2.82 m | 4.59 m | 2.82 m x 4.59 m |
| Flat | Living Room | 2.95 m | 3.33 m | 2.95 m x 3.33 m |
| Flat | Dining Room | 2.95 m | 2.2 m | 2.95 m x 2.2 m |
Contact Us
Contact us for more information
Johnny Rodrigues
Salesperson
(905) 631-8118
askjohnny.ca/
1320 Cornwall Rd Unit 103c
Oakville, Ontario L6J 7W5
(905) 842-7677
(905) 337-9171

