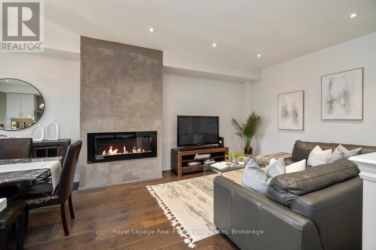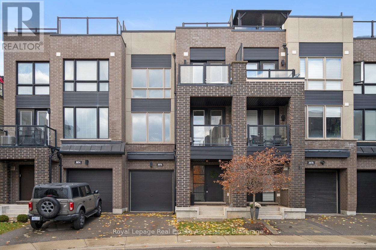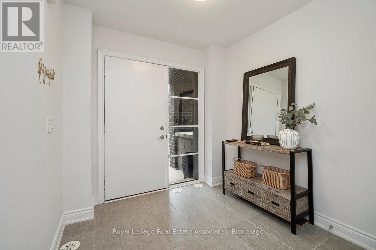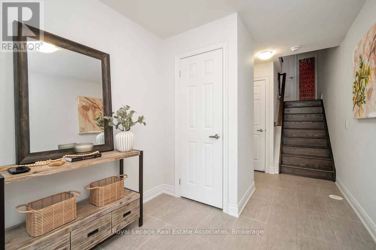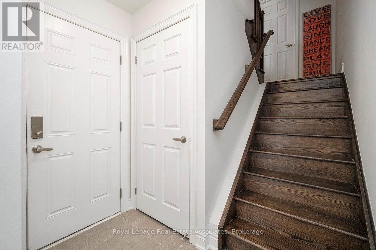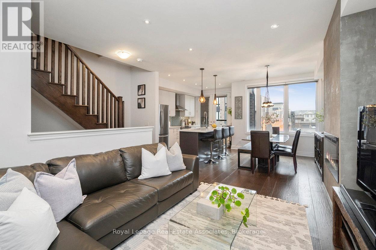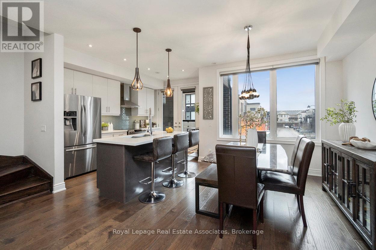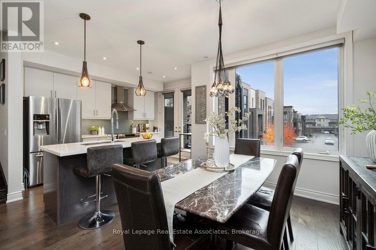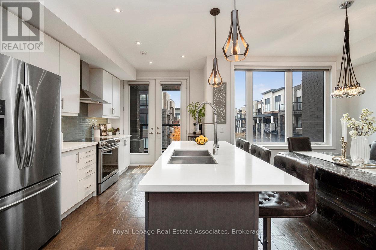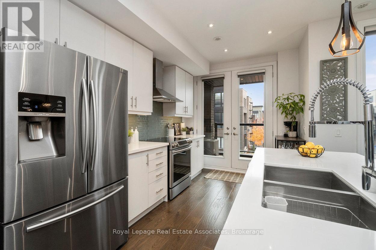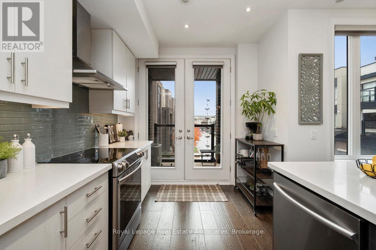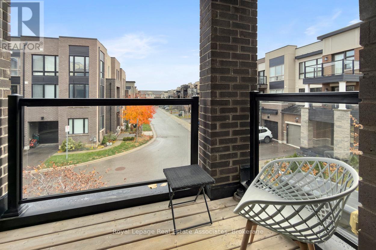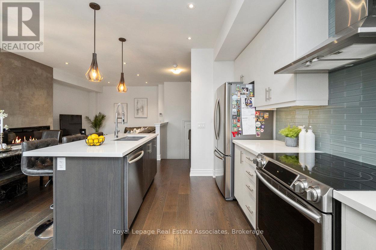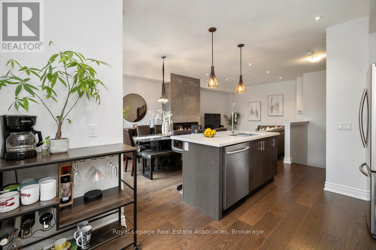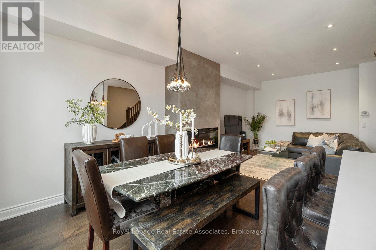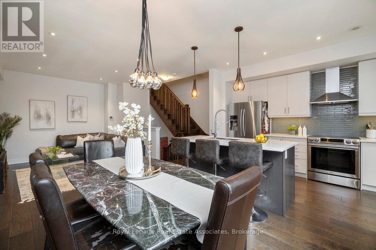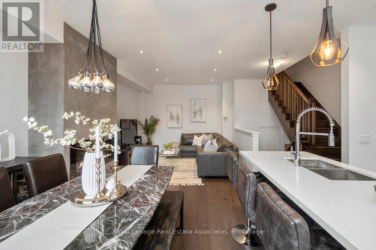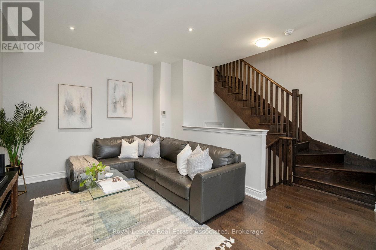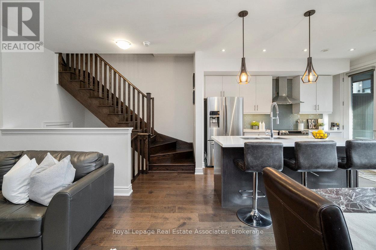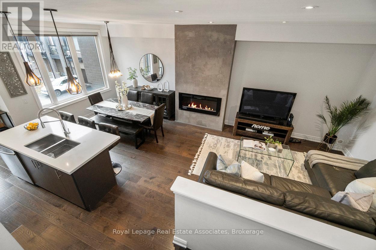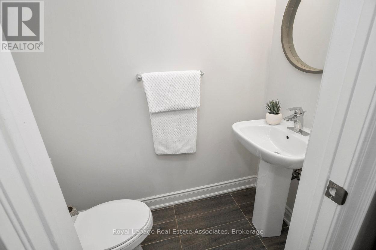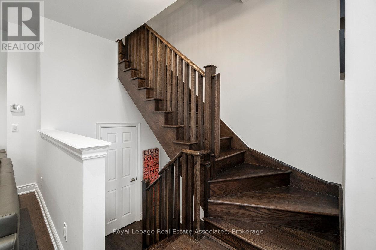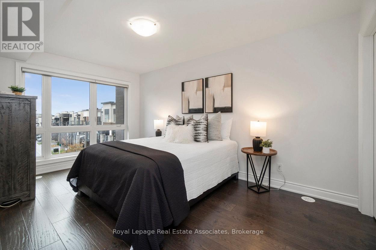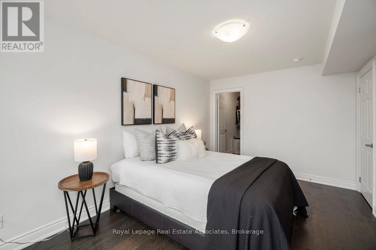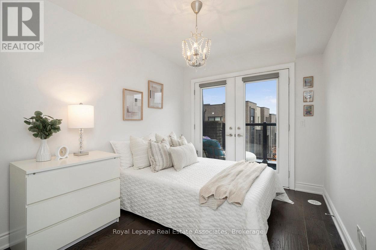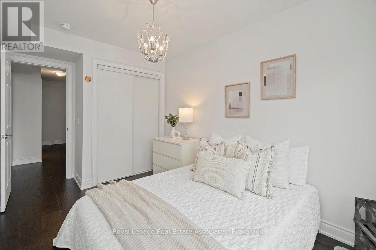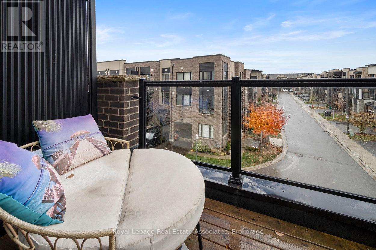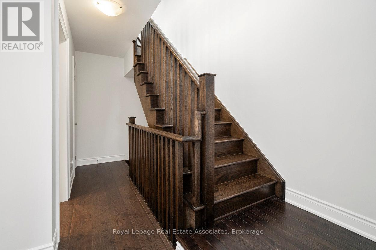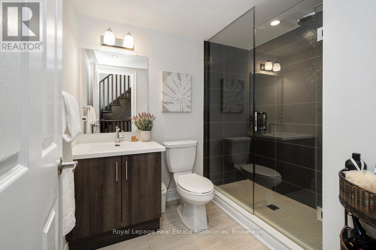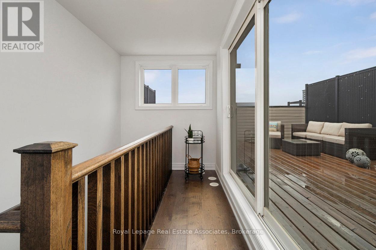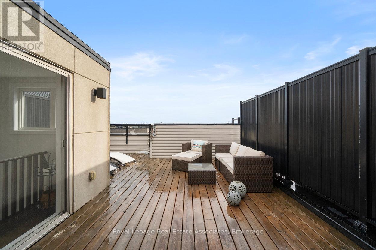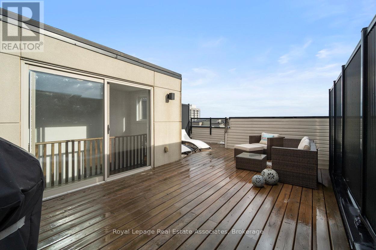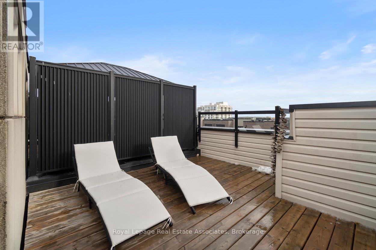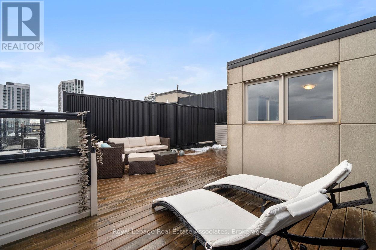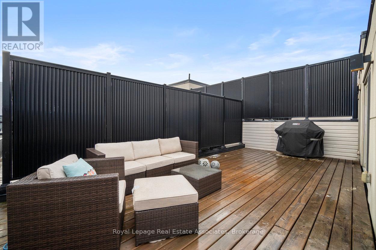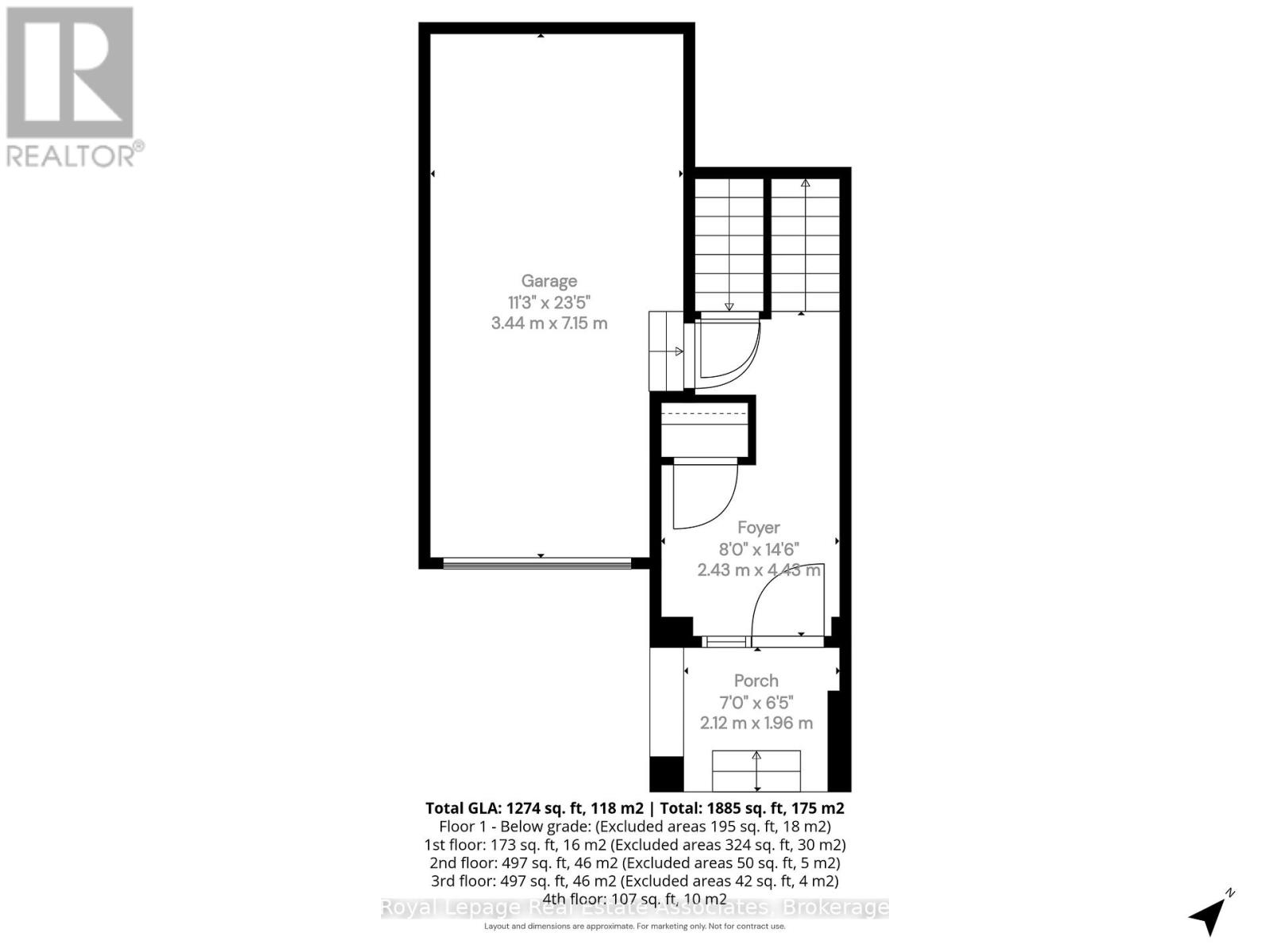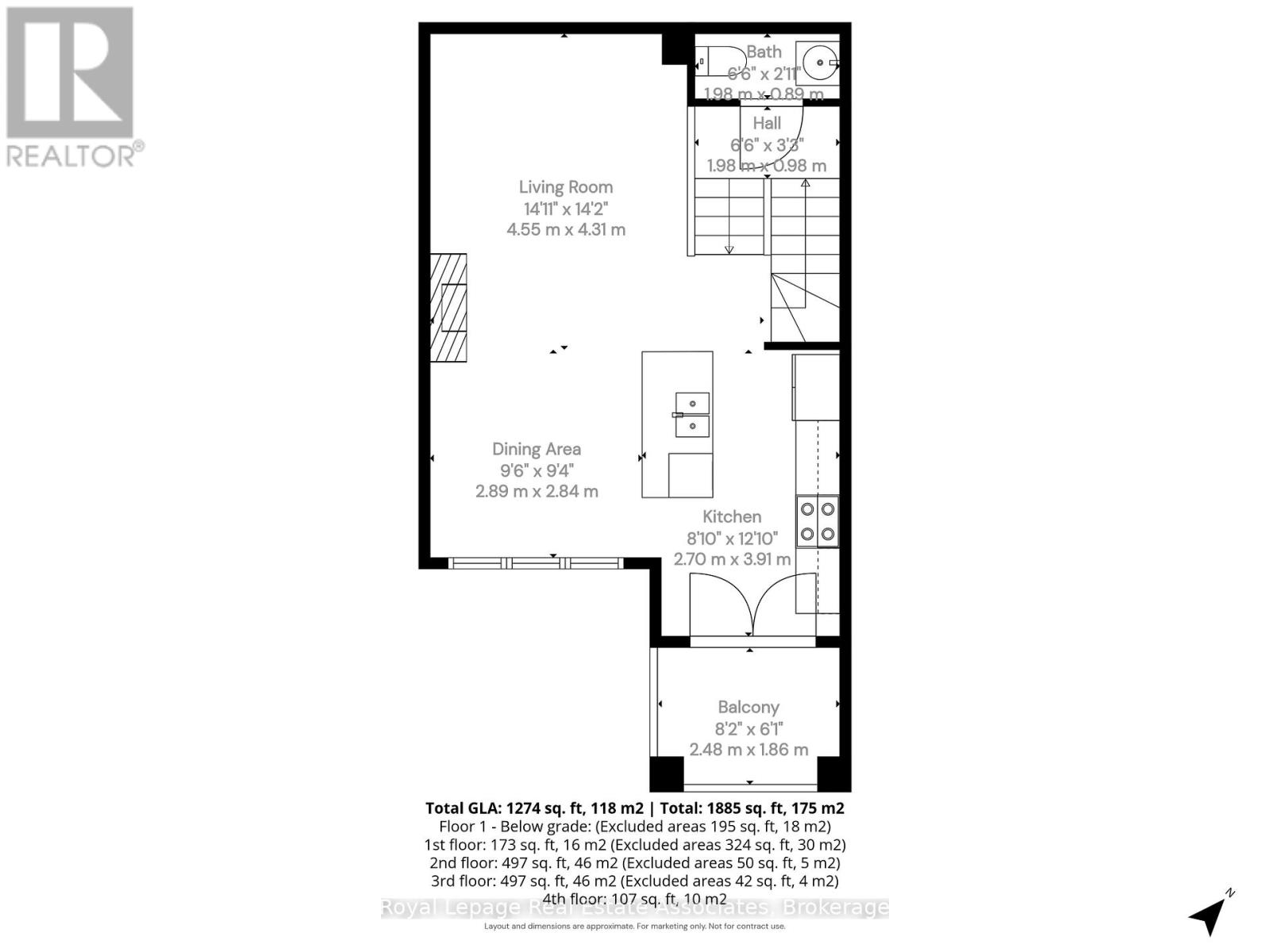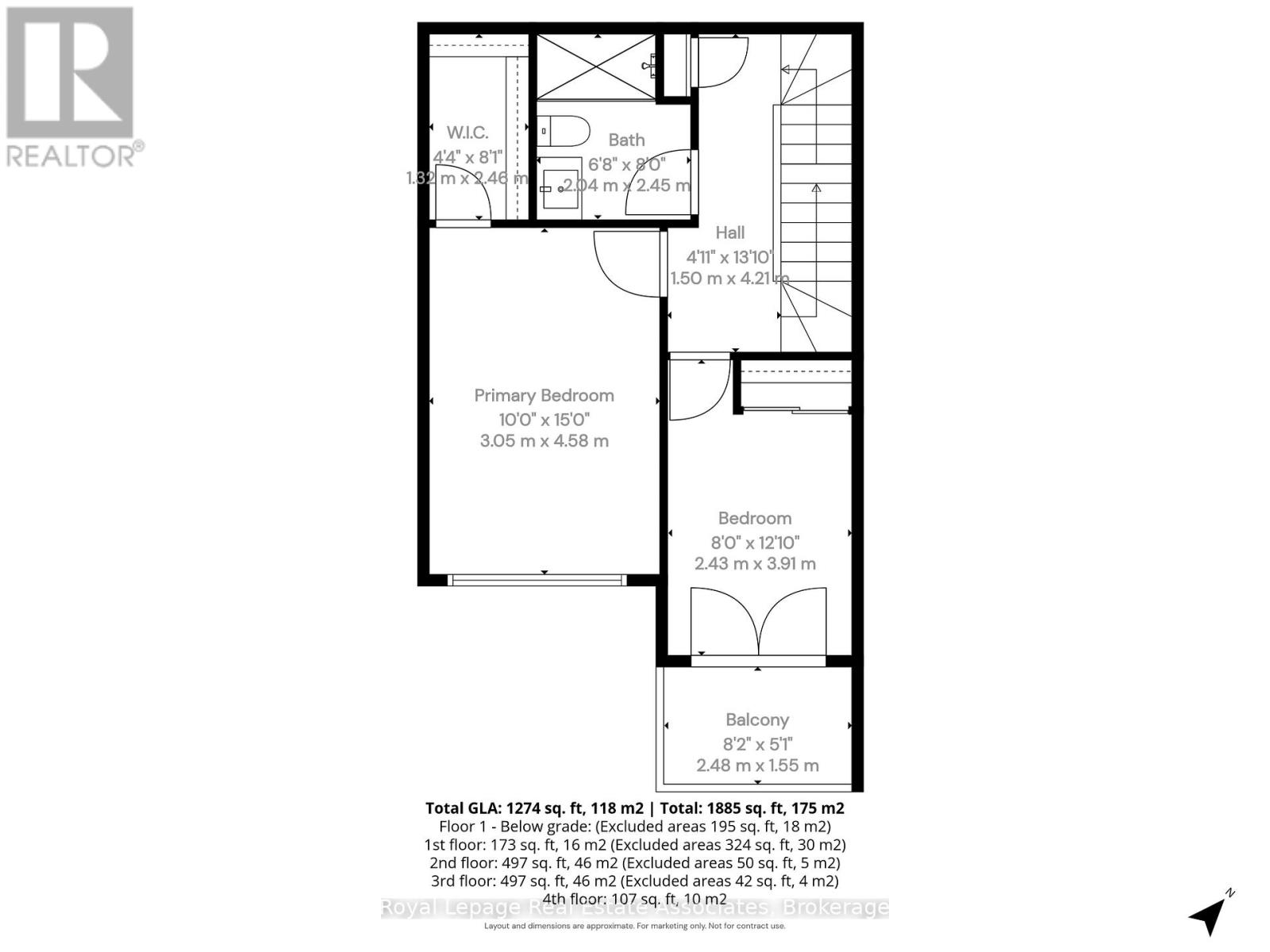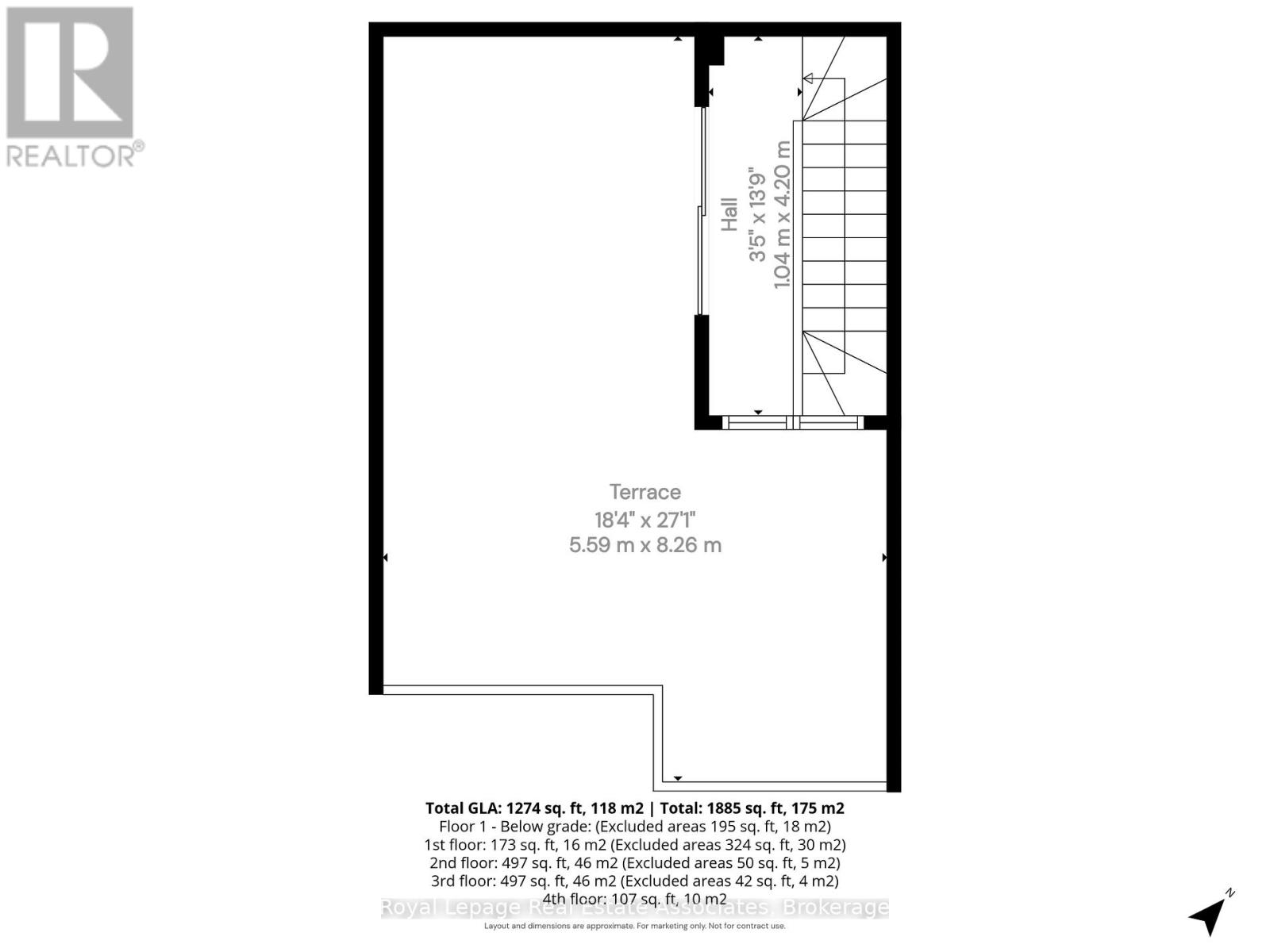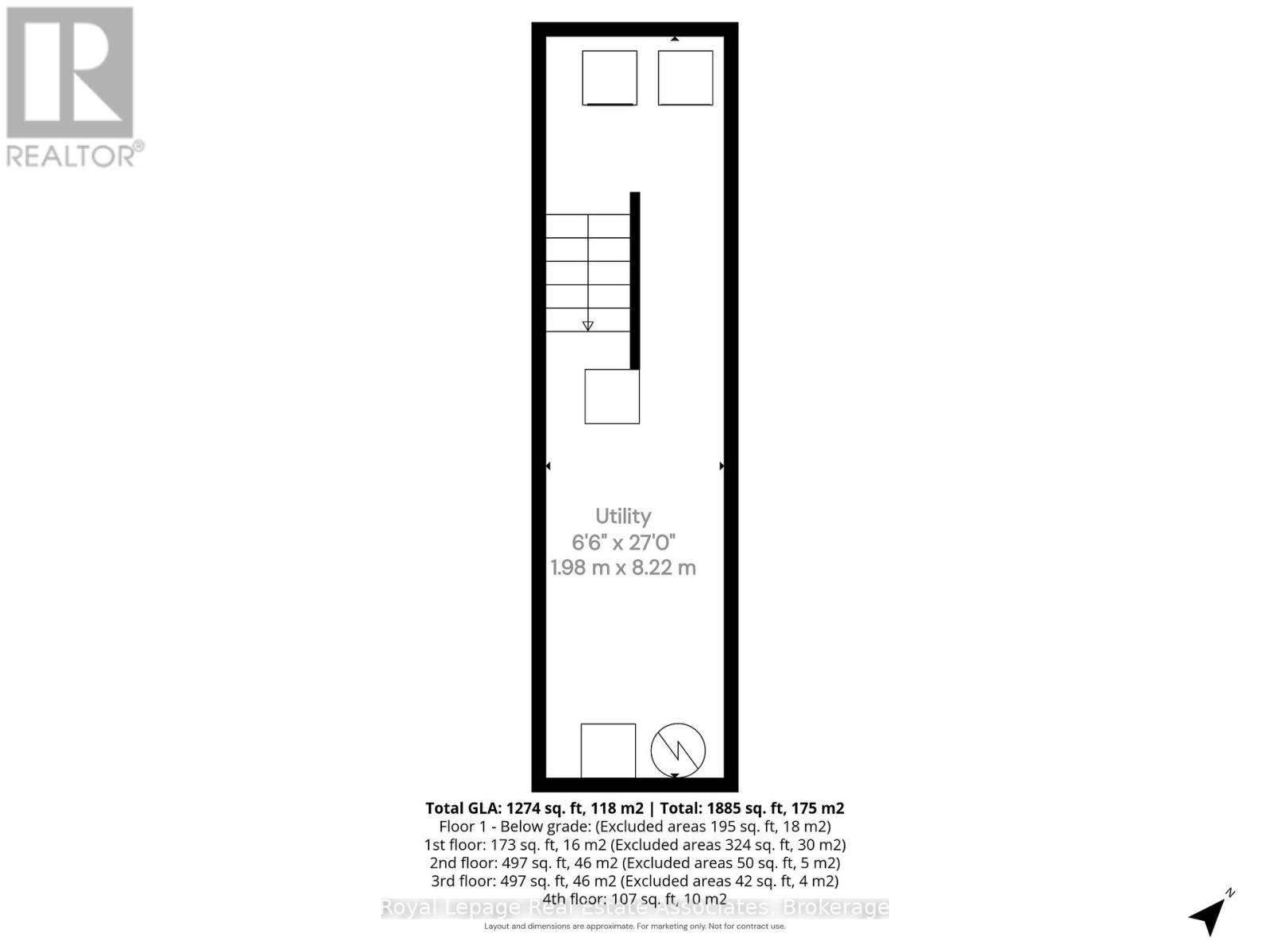3076 Cascade Common Oakville, Ontario L6H 0R7
$892,900Maintenance, Parcel of Tied Land
$64.67 Monthly
Maintenance, Parcel of Tied Land
$64.67 MonthlyWelcome to 3076 Cascade Common, a beautifully upgraded 2-bedroom, 3-storey townhome located in Oakville's desirable Joshua Meadows community. Offering approximately 1,310 sq ft of living space plus an estimated 412 sq ft private rooftop terrace, this home is perfect for entertaining or relaxing with prime south and west-facing views. The main level features 9 ft ceilings with pot lights on dimmers and a seamless flow from the modern kitchen to the dining and living areas. The kitchen boasts stainless steel appliances, a large island with built-in sink and seating, quartz countertops, under-cabinet lighting, and a glass tile backsplash, and offers a walkout to a private balcony - ideal for morning coffee or evening unwinding. The living area is complete with an electric fireplace finished in modern concrete. Additional highlights include $47,000 in builder upgrades upon construction (2017), such as premium hand-scraped solid white oak hardwood floors with an elegant cashmere finish throughout, upgraded stairway spindles, and thoughtful design touches that elevate the home's style and comfort. The private rooftop terrace is a true retreat, featuring gas and water hookups for BBQs, outdoor dining, and gardening. Enjoy the quiet setting within walking distance to parks, shops, and local amenities. William Rose Park is just steps away, offering tennis, pickleball, baseball, splash pad, and more. Conveniently close to trails, restaurants, GO Transit, and Oakville Trafalgar Memorial Hospital. Monthly POTL fees of $64.67 cover road maintenance and garbage removal. Don't miss this opportunity to own a stylish, well-maintained home in one of Oakville's most sought-after neighbourhoods - Joshua Meadows! (id:50886)
Property Details
| MLS® Number | W12545268 |
| Property Type | Single Family |
| Community Name | 1010 - JM Joshua Meadows |
| Amenities Near By | Hospital, Park, Public Transit, Place Of Worship |
| Equipment Type | Water Heater, Water Heater - Tankless |
| Features | Irregular Lot Size, Carpet Free |
| Parking Space Total | 2 |
| Rental Equipment Type | Water Heater, Water Heater - Tankless |
Building
| Bathroom Total | 2 |
| Bedrooms Above Ground | 2 |
| Bedrooms Total | 2 |
| Age | 6 To 15 Years |
| Amenities | Fireplace(s) |
| Appliances | Water Heater - Tankless, Dishwasher, Dryer, Hood Fan, Stove, Washer, Window Coverings, Refrigerator |
| Basement Development | Unfinished |
| Basement Type | N/a (unfinished) |
| Construction Style Attachment | Attached |
| Cooling Type | Central Air Conditioning |
| Exterior Finish | Brick, Vinyl Siding |
| Fireplace Present | Yes |
| Fireplace Total | 1 |
| Flooring Type | Hardwood |
| Foundation Type | Concrete |
| Half Bath Total | 1 |
| Heating Fuel | Natural Gas |
| Heating Type | Forced Air |
| Stories Total | 3 |
| Size Interior | 1,100 - 1,500 Ft2 |
| Type | Row / Townhouse |
| Utility Water | Municipal Water |
Parking
| Garage |
Land
| Acreage | No |
| Land Amenities | Hospital, Park, Public Transit, Place Of Worship |
| Sewer | Sanitary Sewer |
| Size Depth | 46 Ft |
| Size Frontage | 19 Ft ,10 In |
| Size Irregular | 19.9 X 46 Ft |
| Size Total Text | 19.9 X 46 Ft |
| Surface Water | Lake/pond |
Rooms
| Level | Type | Length | Width | Dimensions |
|---|---|---|---|---|
| Second Level | Kitchen | 3.91 m | 2.7 m | 3.91 m x 2.7 m |
| Second Level | Dining Room | 2.84 m | 2.89 m | 2.84 m x 2.89 m |
| Second Level | Living Room | 4.31 m | 4.55 m | 4.31 m x 4.55 m |
| Third Level | Primary Bedroom | 4.58 m | 3.05 m | 4.58 m x 3.05 m |
| Third Level | Bedroom 2 | 3.91 m | 2.43 m | 3.91 m x 2.43 m |
Contact Us
Contact us for more information
Elaine Jones
Salesperson
www.elainejones.ca/
7145 West Credit Ave B1 #100
Mississauga, Ontario L5N 6J7
(905) 812-8123
(905) 812-8155

