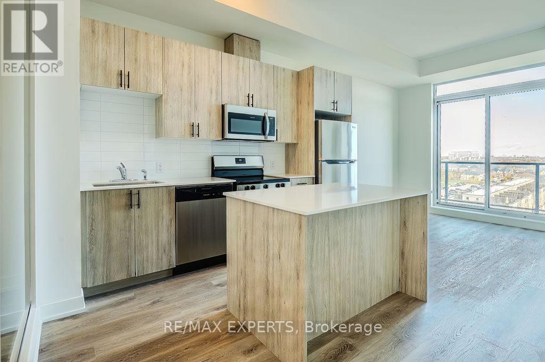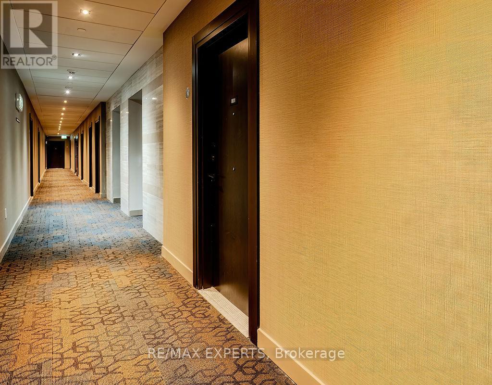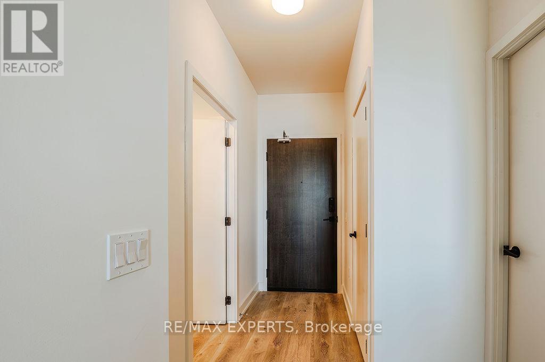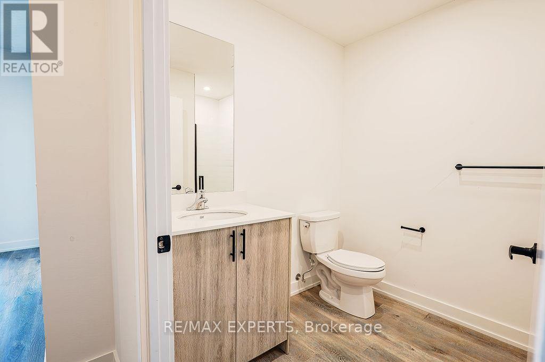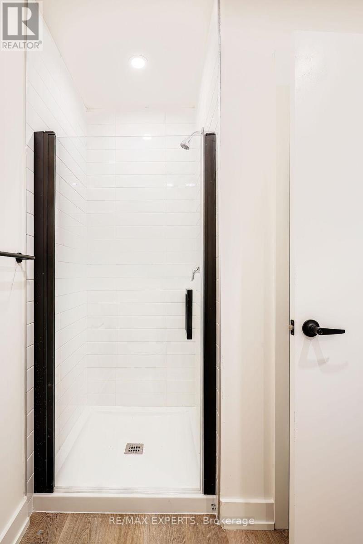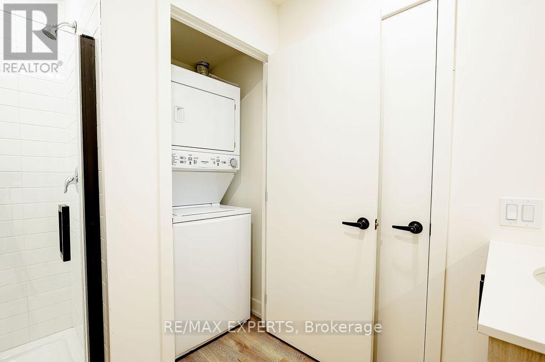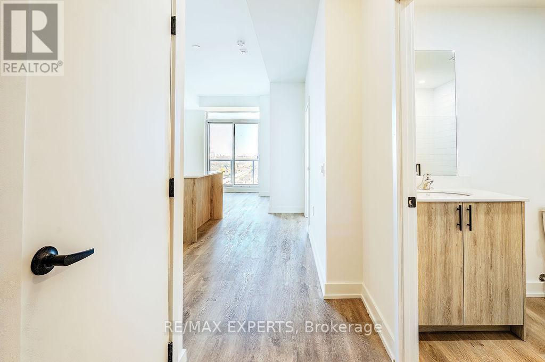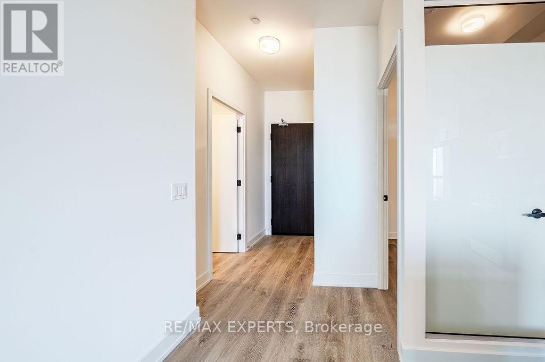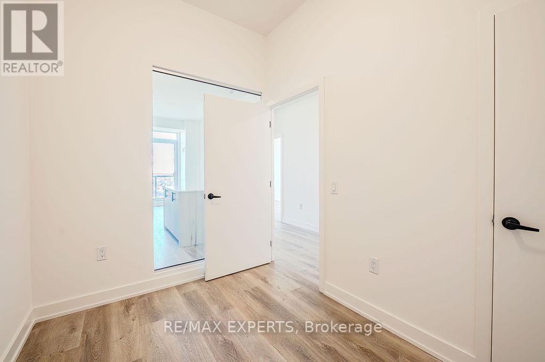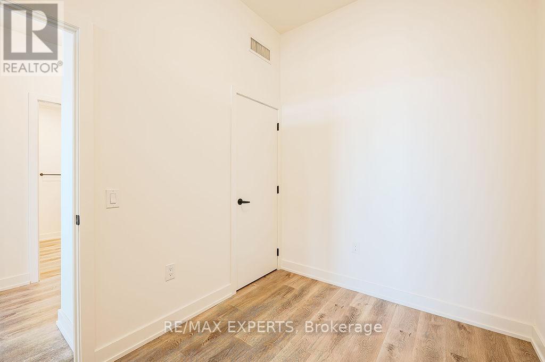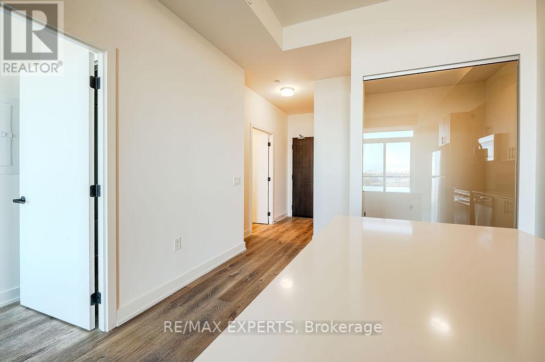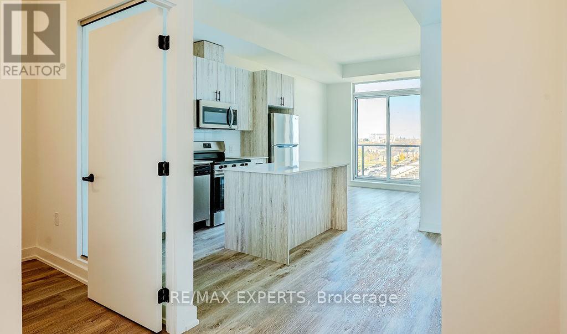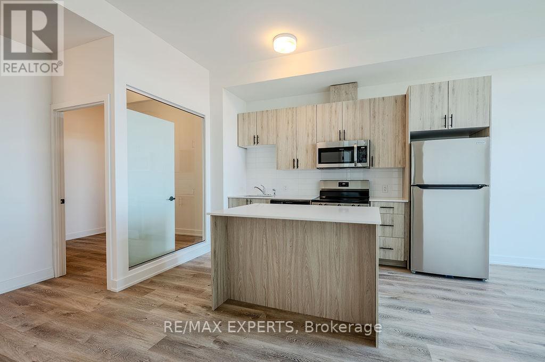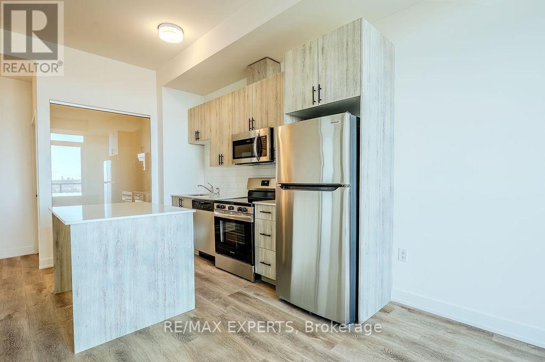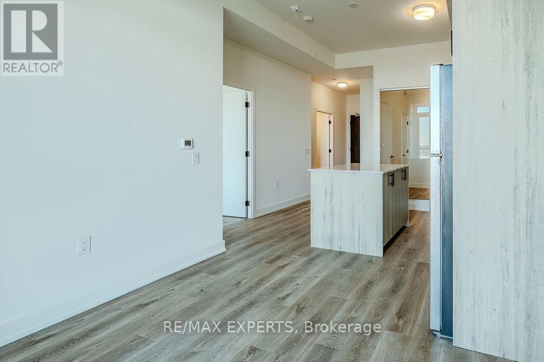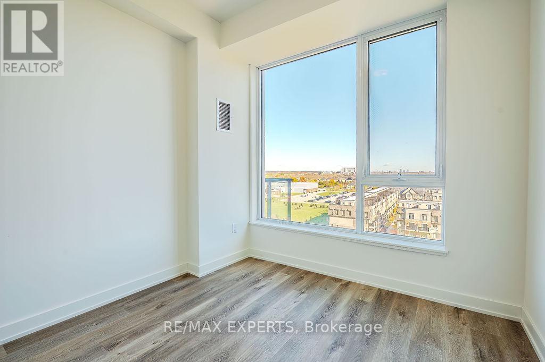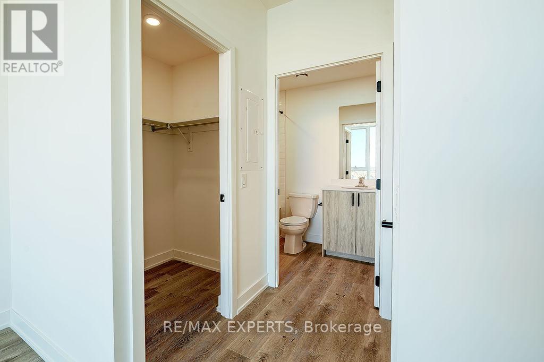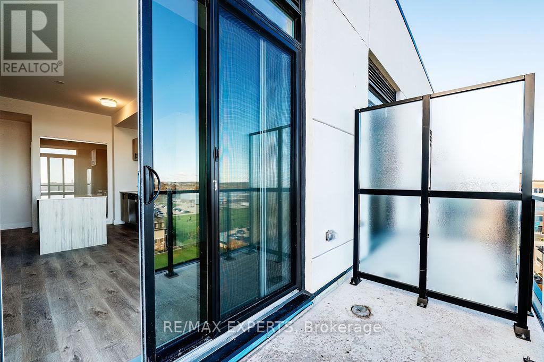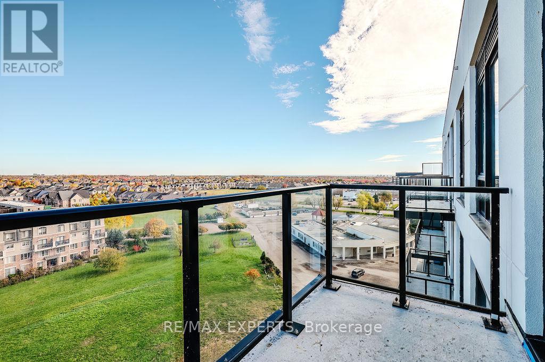802 - 2475 Old Bronte Rd Road Oakville, Ontario L6M 5S7
$2,945 Monthly
Welcome to 2475 Old Bronte Road! Discover modern living in this newly built 2-bedroom,2-bathroom condo nestled between Dundas Street West and Bronte Road. Perfect for professionals or couples, this stylish unit features 10' ceilings, in-suite laundry, laminate flooring throughout and an upgraded kitchen with brand new stainless steel appliances! Enjoy top-notch building amenities including a rooftop terrace, fitness room, co-working space, a spacious party room, electric car charging station and a pet spa! Conveniently situated near the bus stop, local shops, eateries, and a pharmacy, everything you need is just steps away. Don't miss your chance to call this vibrant and comfortable space home! AAA Tenants Only! No Smokers. All Supporting Documents To Be Provided W/ Offer. First & Last Month's Deposit To Be Certified. Attach Schedule B. Thank You For Showing! (id:50886)
Property Details
| MLS® Number | W12545226 |
| Property Type | Single Family |
| Community Name | 1019 - WM Westmount |
| Amenities Near By | Place Of Worship, Public Transit |
| Community Features | Pets Allowed With Restrictions |
| Features | Elevator, Balcony, Carpet Free, In Suite Laundry |
| Parking Space Total | 1 |
Building
| Bathroom Total | 2 |
| Bedrooms Above Ground | 2 |
| Bedrooms Total | 2 |
| Age | New Building |
| Amenities | Exercise Centre, Party Room, Visitor Parking |
| Architectural Style | Multi-level |
| Basement Type | None |
| Cooling Type | Central Air Conditioning |
| Exterior Finish | Brick |
| Flooring Type | Vinyl |
| Heating Fuel | Geo Thermal |
| Heating Type | Forced Air |
| Size Interior | 700 - 799 Ft2 |
| Type | Apartment |
Parking
| Underground | |
| Garage |
Land
| Acreage | No |
| Land Amenities | Place Of Worship, Public Transit |
| Landscape Features | Landscaped |
Rooms
| Level | Type | Length | Width | Dimensions |
|---|---|---|---|---|
| Main Level | Kitchen | 3.2 m | 6.16 m | 3.2 m x 6.16 m |
| Main Level | Living Room | 3.2 m | 6.16 m | 3.2 m x 6.16 m |
| Main Level | Primary Bedroom | 3.05 m | 3.17 m | 3.05 m x 3.17 m |
Contact Us
Contact us for more information
Maryanne Dethomasis-Stillo
Salesperson
277 Cityview Blvd Unit 16
Vaughan, Ontario L4H 5A4
(905) 499-8800
www.remaxexperts.ca/

