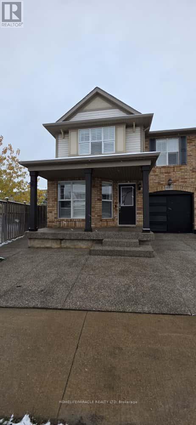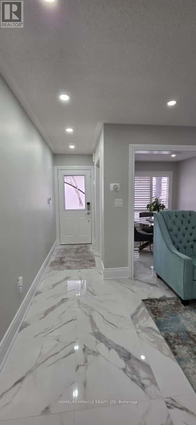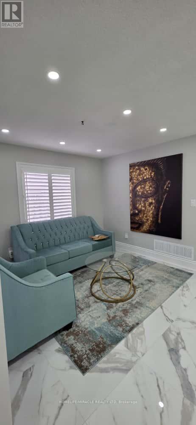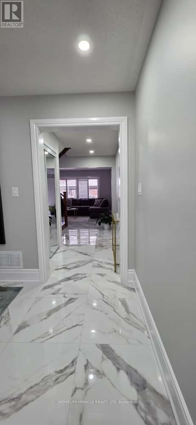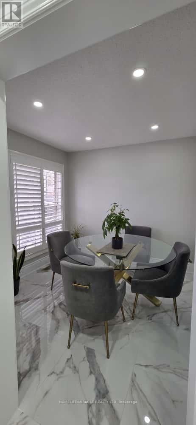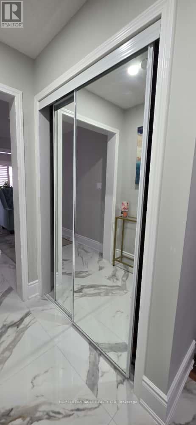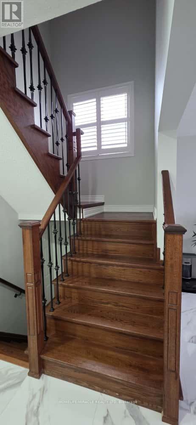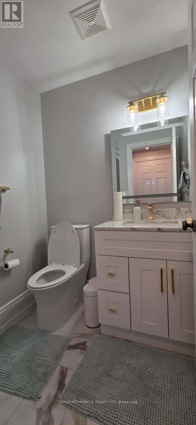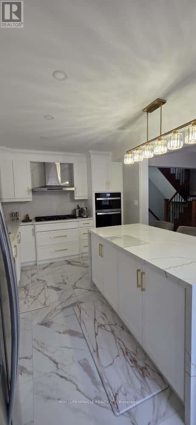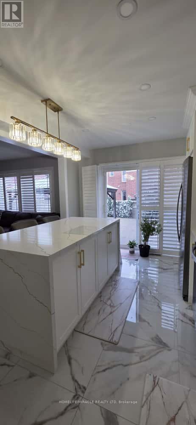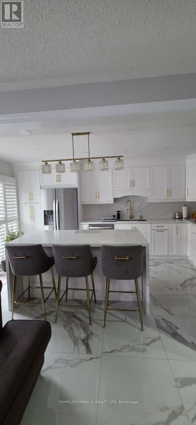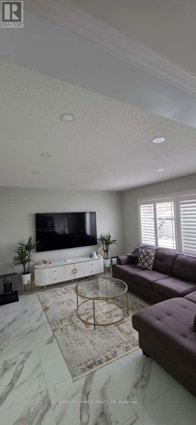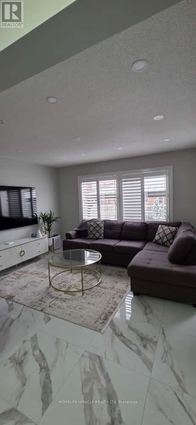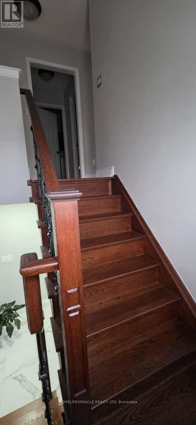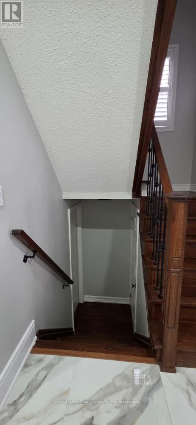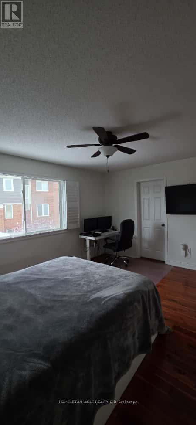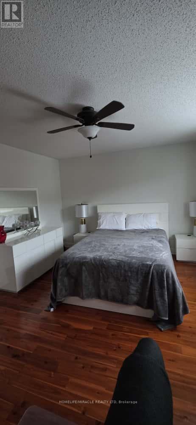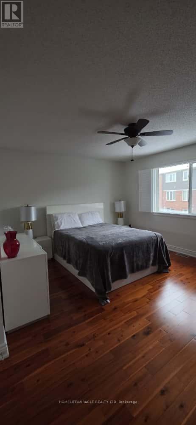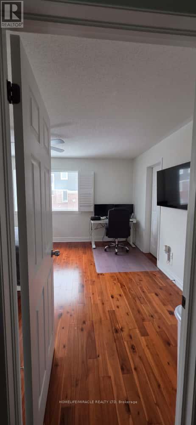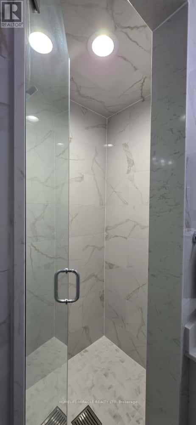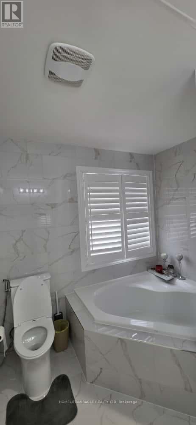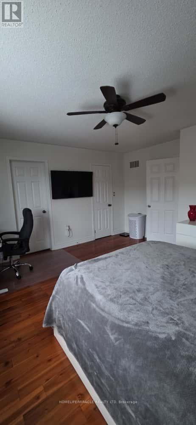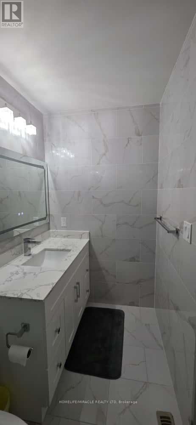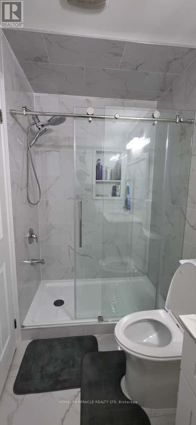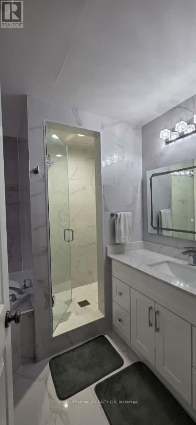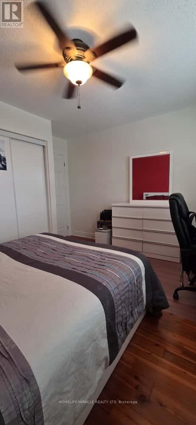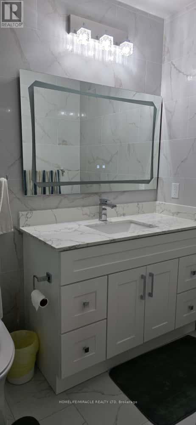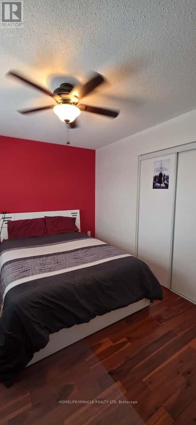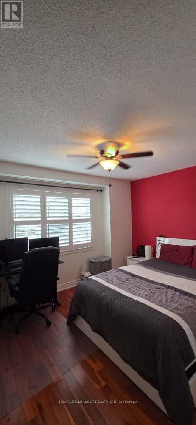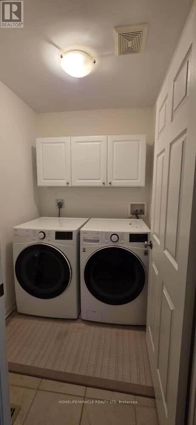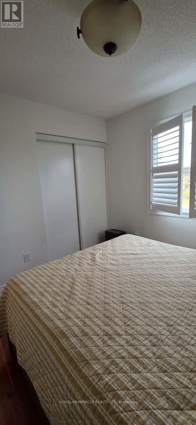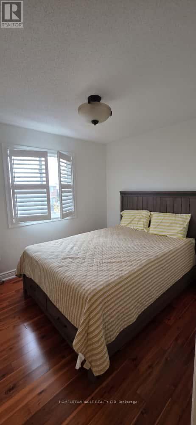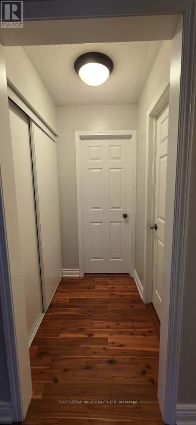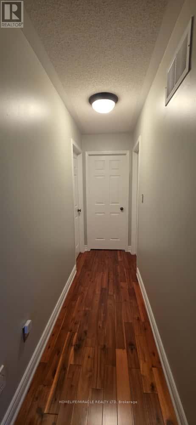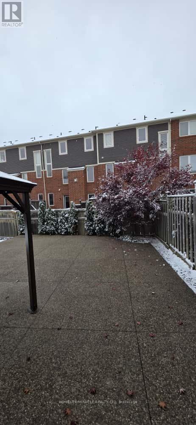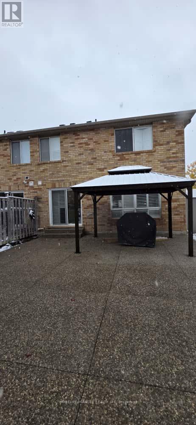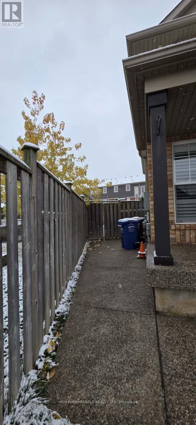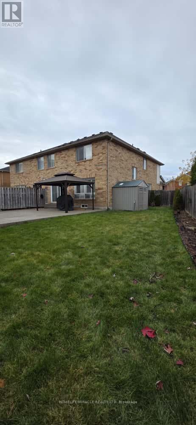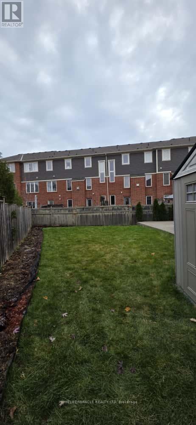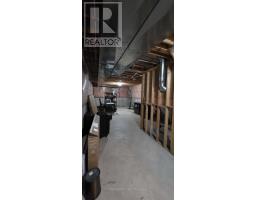4088 Donnic Drive Burlington, Ontario L7M 0A5
$3,700 Monthly
Designer-Renovated 4-Bedroom semi-detached in Alton Village! This stunning 4-bedroom, Luxury home with over 2000 sq. ft living, has been beautifully renovated with high-end finishes. Main floor features gleaming, large-format polished porcelain tiles, recessed pot lighting, and elegant California shutters throughout, Brand-new, gourmet chef's kitchen includes Pristine white shaker cabinetry, Chic gold-plated hardware. Up stairs 4 spacious bedrooms, Primary room with ample storage, Laundry Upstairs, oversized backyard oasis. The massive, low-maintenance aggregate patio (with included gazebo!)plus storage shed, Located in a top-rated, family-friendly community, this turn-key home is a rare find! (id:50886)
Property Details
| MLS® Number | W12545178 |
| Property Type | Single Family |
| Community Name | Alton |
| Features | Carpet Free |
| Parking Space Total | 3 |
Building
| Bathroom Total | 3 |
| Bedrooms Above Ground | 4 |
| Bedrooms Total | 4 |
| Appliances | Blinds, Dryer, Oven, Washer, Refrigerator |
| Basement Development | Unfinished |
| Basement Type | Full (unfinished) |
| Construction Style Attachment | Semi-detached |
| Cooling Type | Central Air Conditioning |
| Exterior Finish | Brick, Vinyl Siding |
| Flooring Type | Porcelain Tile, Laminate |
| Foundation Type | Brick |
| Half Bath Total | 1 |
| Heating Fuel | Natural Gas |
| Heating Type | Forced Air |
| Stories Total | 2 |
| Size Interior | 2,000 - 2,500 Ft2 |
| Type | House |
| Utility Water | Municipal Water |
Parking
| Attached Garage | |
| Garage |
Land
| Acreage | No |
| Sewer | Sanitary Sewer |
| Size Depth | 107 Ft ,7 In |
| Size Frontage | 26 Ft ,1 In |
| Size Irregular | 26.1 X 107.6 Ft ; 53.38 X 26.16 X 88.72 X 58.81 |
| Size Total Text | 26.1 X 107.6 Ft ; 53.38 X 26.16 X 88.72 X 58.81 |
Rooms
| Level | Type | Length | Width | Dimensions |
|---|---|---|---|---|
| Second Level | Primary Bedroom | 4.55 m | 4.52 m | 4.55 m x 4.52 m |
| Second Level | Bedroom 2 | 3.1 m | 3.3 m | 3.1 m x 3.3 m |
| Second Level | Bedroom 3 | 2.79 m | 3.1 m | 2.79 m x 3.1 m |
| Second Level | Bedroom 4 | 3.94 m | 3.17 m | 3.94 m x 3.17 m |
| Main Level | Living Room | 2.72 m | 2.67 m | 2.72 m x 2.67 m |
| Main Level | Dining Room | 3.94 m | 3.2 m | 3.94 m x 3.2 m |
| Main Level | Kitchen | 3 m | 2.44 m | 3 m x 2.44 m |
| Main Level | Family Room | 3.94 m | 3.58 m | 3.94 m x 3.58 m |
| Main Level | Other | 3 m | 2.36 m | 3 m x 2.36 m |
https://www.realtor.ca/real-estate/29104111/4088-donnic-drive-burlington-alton-alton
Contact Us
Contact us for more information
Kk Joshi
Broker
20-470 Chrysler Drive
Brampton, Ontario L6S 0C1
(905) 454-4000
(905) 463-0811

