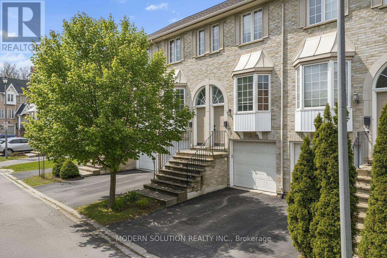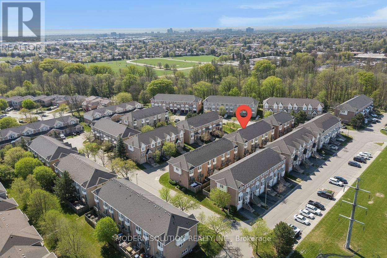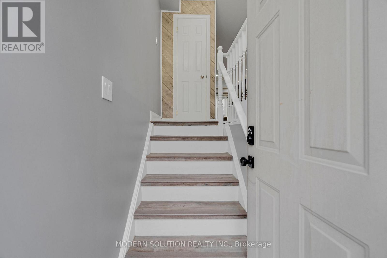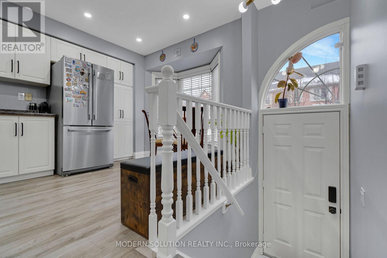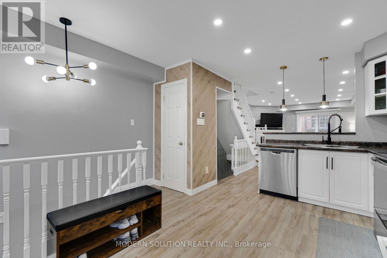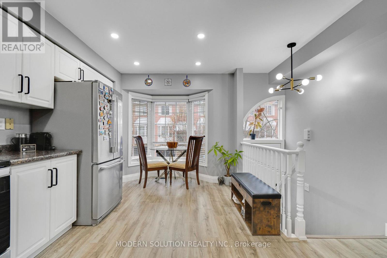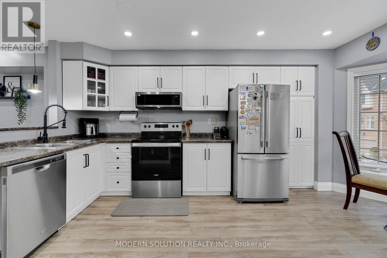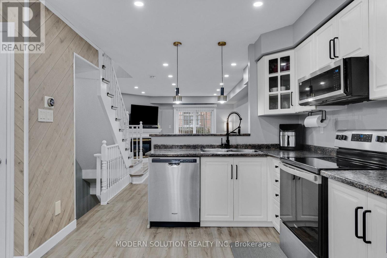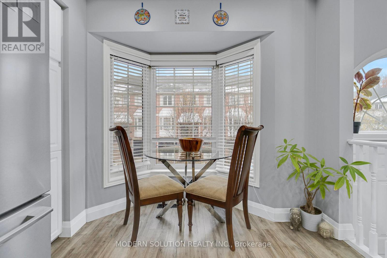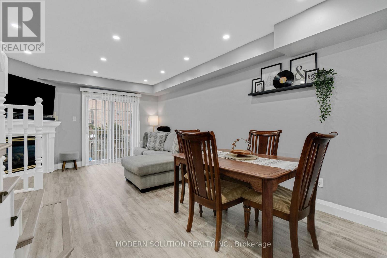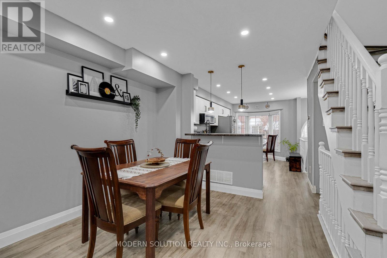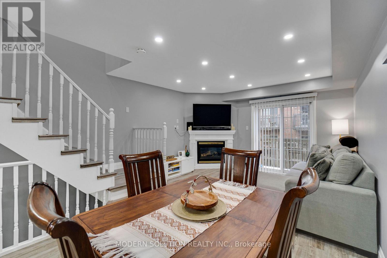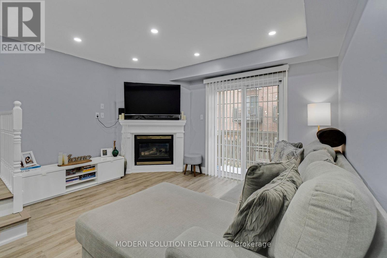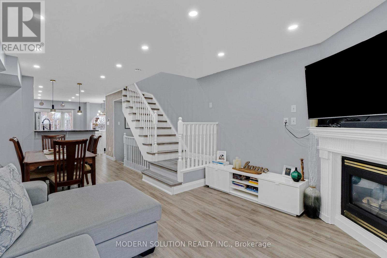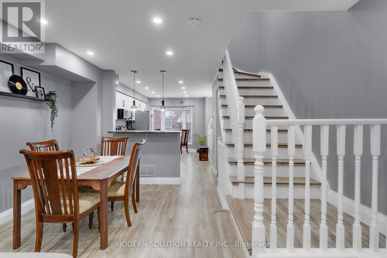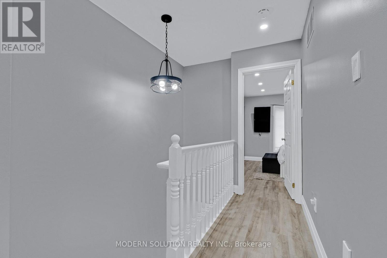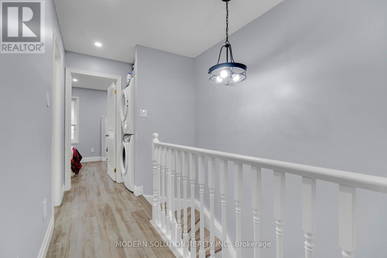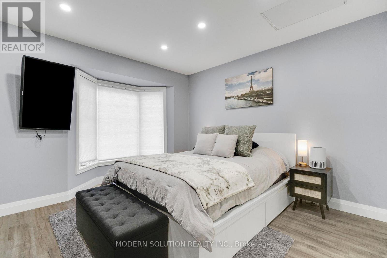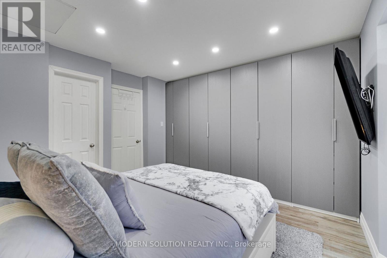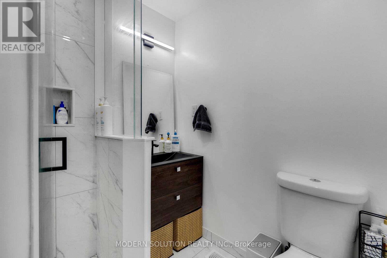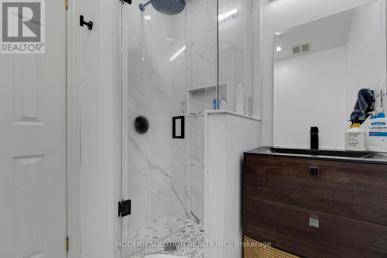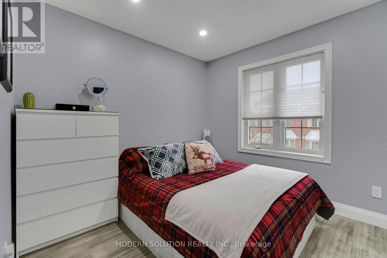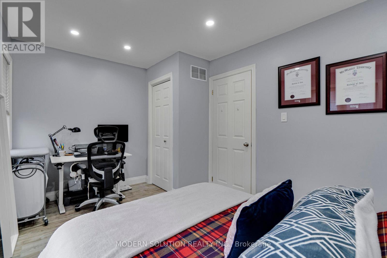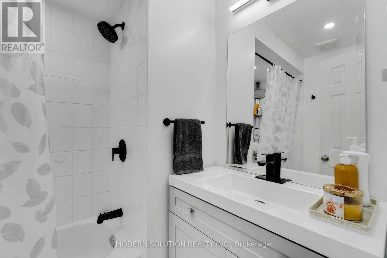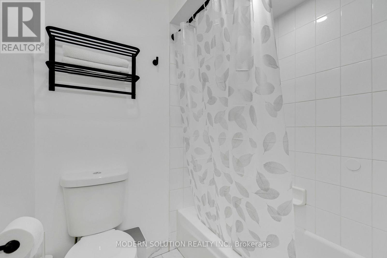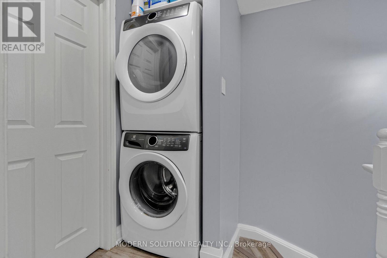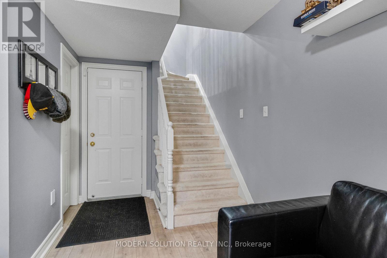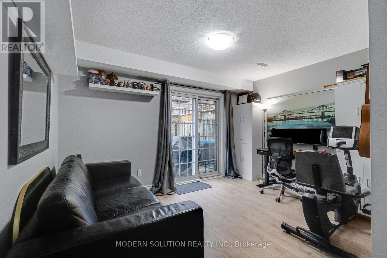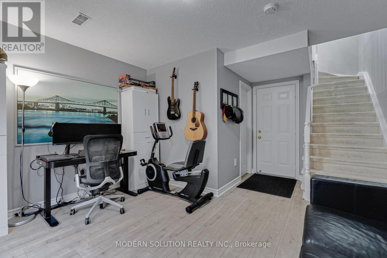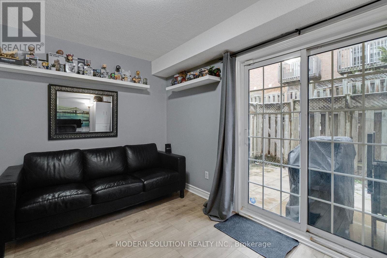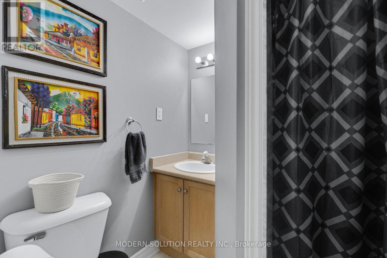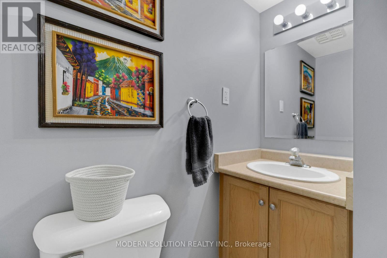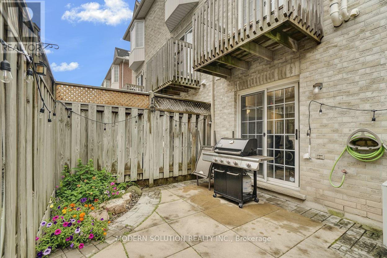29 - 3480 Upper Middle Road Burlington, Ontario L7M 4R7
$699,000Maintenance, Insurance, Common Area Maintenance, Parking
$403 Monthly
Maintenance, Insurance, Common Area Maintenance, Parking
$403 MonthlyWelcome to Tuck's Forest - where comfort meets convenience! This beautifully renovated 2-bedroom, 3-bath townhouse offers 1,455 sq. ft. of stylish living in one of Burlington's most sought-after communities. Enjoy open-concept living with new floors, pot lights, smooth ceilings, and fresh paint throughout. The bright eat-in kitchen flows into a spacious living room featuring a cozy gas fireplace and walk-out to a private deck - perfect for morning coffee or evening gatherings. Upstairs, relax in the updated primary suite with a custom built-in closet and a modern ensuite. The second bedroom and main bath have also been tastefully renovated. The finished lower level provides flexible living space, a full 3-piece bath, garage access, and a walk-out to a private backyard with custom pavers. Located minutes from QEW, 403, 407, GO Station, top schools, parks, trails, and all amenities - this home is truly turn-key and move-in ready. (id:50886)
Property Details
| MLS® Number | W12545156 |
| Property Type | Single Family |
| Community Name | Palmer |
| Community Features | Pets Allowed With Restrictions |
| Equipment Type | Water Heater |
| Features | Balcony |
| Parking Space Total | 2 |
| Rental Equipment Type | Water Heater |
| Structure | Deck |
Building
| Bathroom Total | 3 |
| Bedrooms Above Ground | 2 |
| Bedrooms Total | 2 |
| Age | 16 To 30 Years |
| Amenities | Visitor Parking |
| Appliances | Water Meter, Central Vacuum, Dishwasher, Stove, Window Coverings, Refrigerator |
| Basement Development | Finished |
| Basement Features | Walk Out |
| Basement Type | N/a, N/a (finished) |
| Cooling Type | Central Air Conditioning |
| Exterior Finish | Aluminum Siding, Brick |
| Fire Protection | Alarm System |
| Fireplace Present | Yes |
| Fireplace Total | 1 |
| Foundation Type | Poured Concrete |
| Heating Fuel | Natural Gas |
| Heating Type | Forced Air |
| Stories Total | 3 |
| Size Interior | 1,400 - 1,599 Ft2 |
| Type | Row / Townhouse |
Parking
| Attached Garage | |
| Garage | |
| Inside Entry |
Land
| Acreage | No |
| Zoning Description | Res |
Rooms
| Level | Type | Length | Width | Dimensions |
|---|---|---|---|---|
| Second Level | Primary Bedroom | 4.03 m | 3.35 m | 4.03 m x 3.35 m |
| Second Level | Bathroom | 2.13 m | 1.8 m | 2.13 m x 1.8 m |
| Second Level | Bedroom | 4.03 m | 2.97 m | 4.03 m x 2.97 m |
| Second Level | Bathroom | 1.72 m | 1.8 m | 1.72 m x 1.8 m |
| Second Level | Laundry Room | Measurements not available | ||
| Lower Level | Recreational, Games Room | 4.03 m | 2.87 m | 4.03 m x 2.87 m |
| Lower Level | Bathroom | 1.68 m | 1.68 m | 1.68 m x 1.68 m |
| Main Level | Kitchen | 5.13 m | 3.04 m | 5.13 m x 3.04 m |
| Main Level | Living Room | 5.91 m | 3.96 m | 5.91 m x 3.96 m |
| Main Level | Dining Room | 5.91 m | 3.96 m | 5.91 m x 3.96 m |
https://www.realtor.ca/real-estate/29104108/29-3480-upper-middle-road-burlington-palmer-palmer
Contact Us
Contact us for more information
Ryan Harkins
Salesperson
(905) 699-2759
3466 Mavis Rd #1
Mississauga, Ontario L5C 1T8
(905) 897-5000
(905) 897-5008
www.modernsolution.ca/

