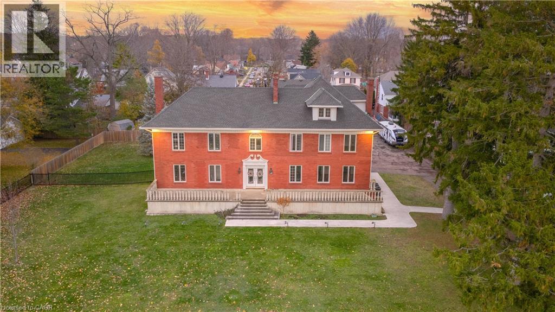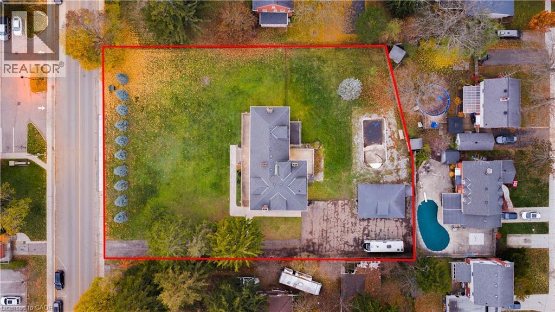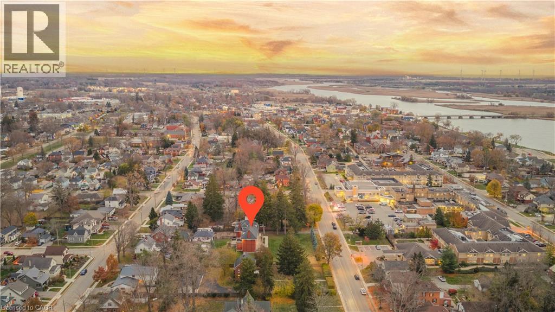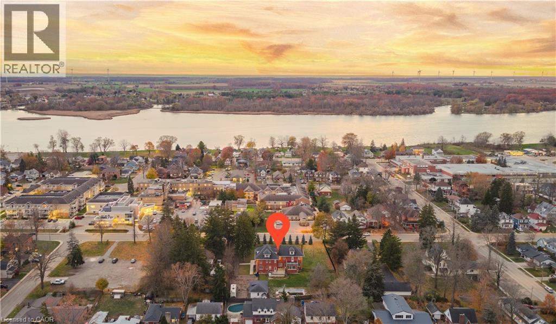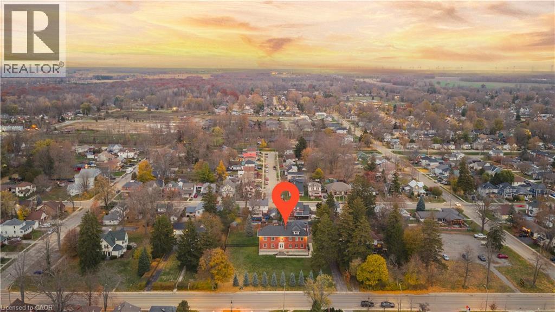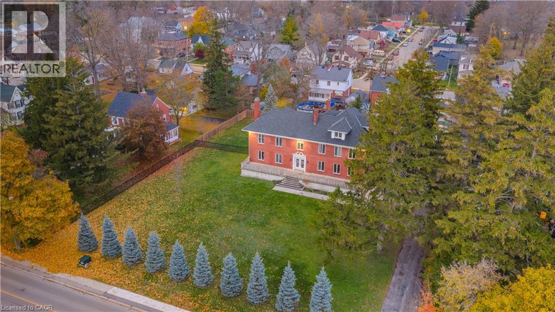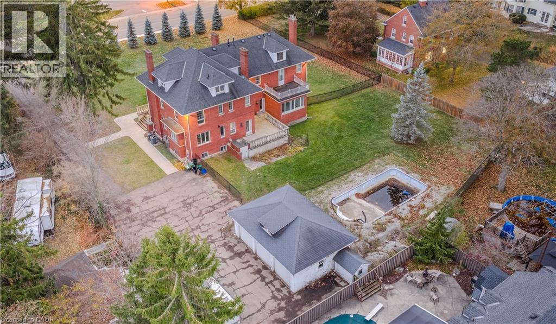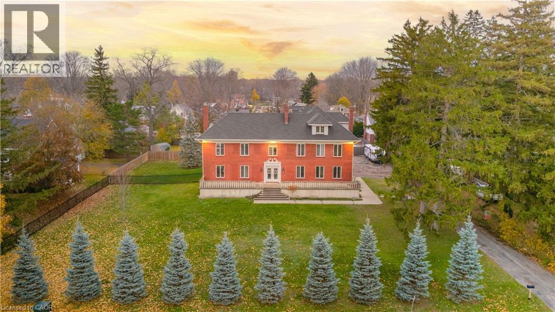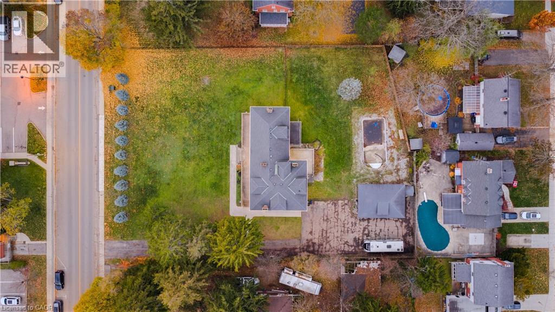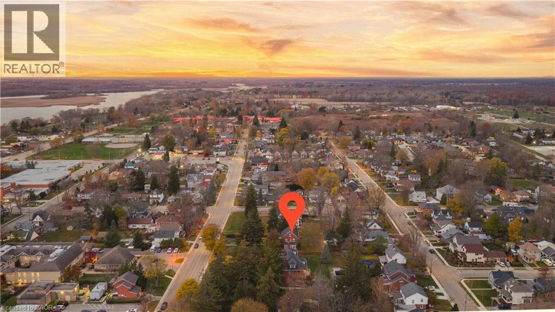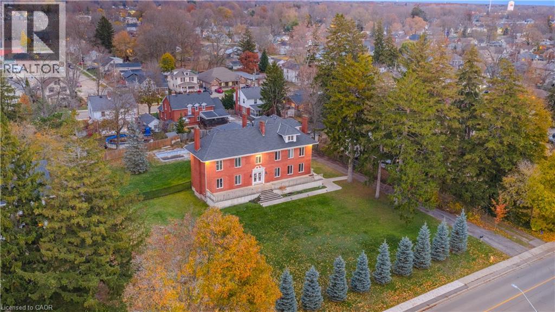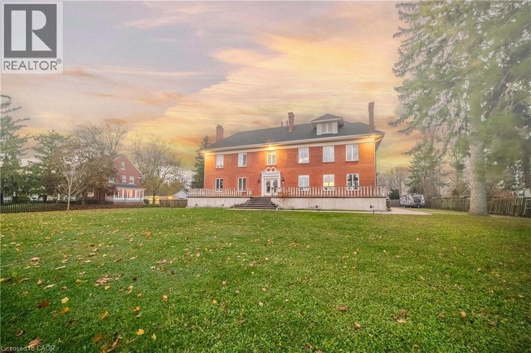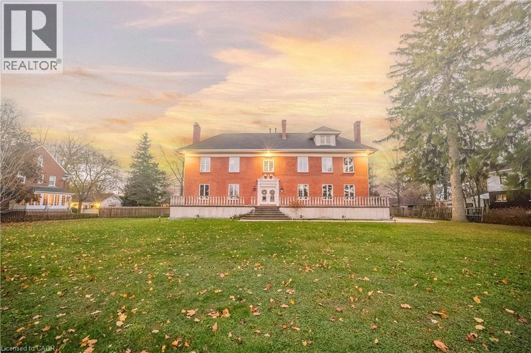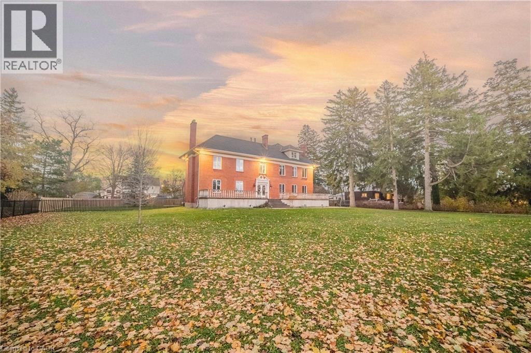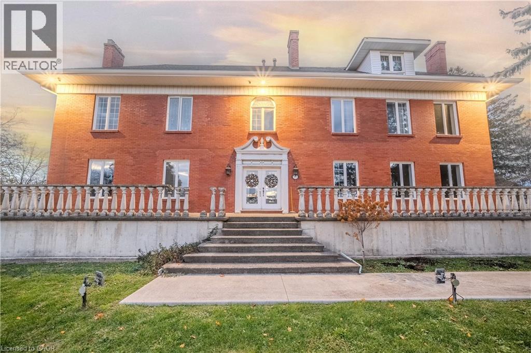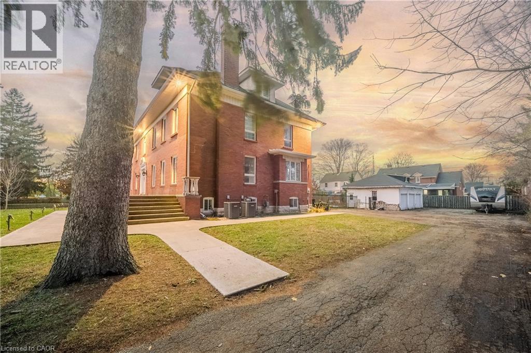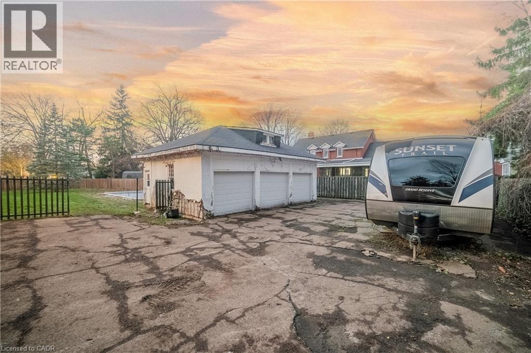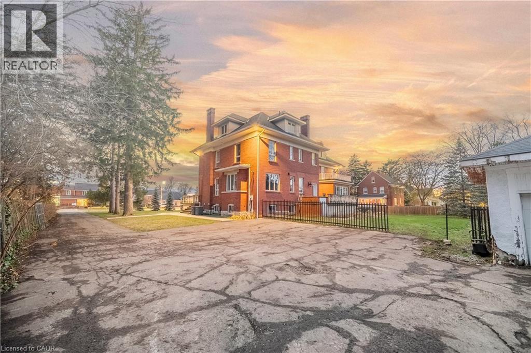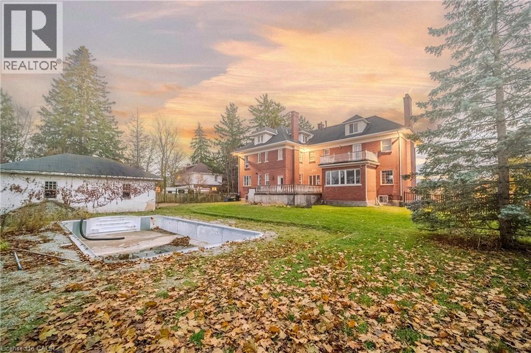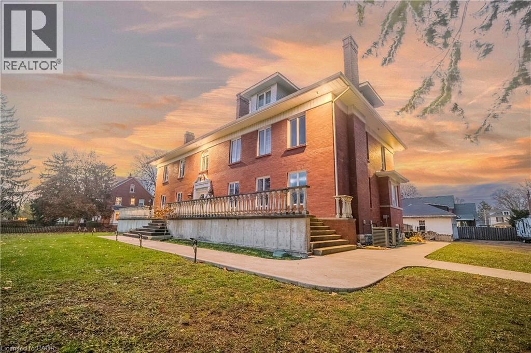417 Broad Street W Dunnville, Ontario N1A 1T4
$959,900
A standout Georgian-style home on nearly an acre, offering over 4,100 sq. ft. above grade plus a walk-up attic ready to finish. Features a dramatic two-storey foyer, sweeping staircase, tall main-floor ceilings, and all-new engineered hardwood on the main level. Enjoy a brand-new custom kitchen with high-end finishes and a pot filler over the stove, oversized principal rooms, four large bedrooms, and a partially finished basement. The deep lot includes an inground pool with newly upgraded piping and pool house plumbing, raised terraces, mature trees, and a detached triple garage with hydro. Minutes to amenities, parks, hospital, and the Grand River. A rare property that truly needs to be seen in person. Interior photos coming soon. (id:50886)
Property Details
| MLS® Number | 40788351 |
| Property Type | Single Family |
| Amenities Near By | Hospital, Park, Public Transit |
| Community Features | Community Centre |
| Equipment Type | Water Heater |
| Features | Southern Exposure |
| Parking Space Total | 10 |
| Pool Type | Inground Pool |
| Rental Equipment Type | Water Heater |
Building
| Bathroom Total | 3 |
| Bedrooms Above Ground | 3 |
| Bedrooms Total | 3 |
| Basement Development | Partially Finished |
| Basement Type | Full (partially Finished) |
| Construction Style Attachment | Detached |
| Cooling Type | Central Air Conditioning |
| Exterior Finish | Brick |
| Fire Protection | Unknown |
| Half Bath Total | 1 |
| Heating Fuel | Natural Gas |
| Heating Type | Forced Air |
| Stories Total | 3 |
| Size Interior | 4,112 Ft2 |
| Type | House |
| Utility Water | Municipal Water |
Parking
| Detached Garage |
Land
| Access Type | Road Access |
| Acreage | No |
| Land Amenities | Hospital, Park, Public Transit |
| Landscape Features | Landscaped |
| Sewer | Municipal Sewage System |
| Size Depth | 206 Ft |
| Size Frontage | 167 Ft |
| Size Total Text | 1/2 - 1.99 Acres |
| Zoning Description | D A4b |
Rooms
| Level | Type | Length | Width | Dimensions |
|---|---|---|---|---|
| Second Level | Bedroom | 17'5'' x 11'5'' | ||
| Second Level | Bedroom | 13'4'' x 10'11'' | ||
| Second Level | Primary Bedroom | 20'1'' x 12'6'' | ||
| Second Level | Full Bathroom | Measurements not available | ||
| Second Level | 4pc Bathroom | Measurements not available | ||
| Basement | Recreation Room | 21'0'' x 19'5'' | ||
| Main Level | Family Room | 16'4'' x 15'1'' | ||
| Main Level | Dining Room | 17'6'' x 13'3'' | ||
| Main Level | Living Room | 20'0'' x 15'0'' | ||
| Main Level | 2pc Bathroom | Measurements not available | ||
| Main Level | Kitchen | 18'0'' x 16'4'' |
Utilities
| Natural Gas | Available |
https://www.realtor.ca/real-estate/29104060/417-broad-street-w-dunnville
Contact Us
Contact us for more information
Konstantinos Violaris
Salesperson
(905) 575-7217
www.kvrealestate.ca/
Unit 101 1595 Upper James St.
Hamilton, Ontario L9B 0H7
(905) 575-5478
(905) 575-7217
www.remaxescarpment.com/

