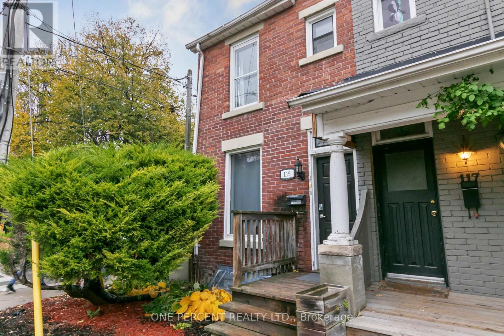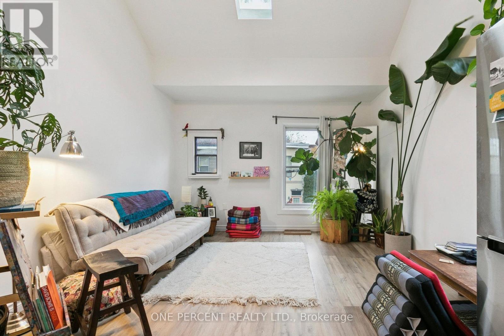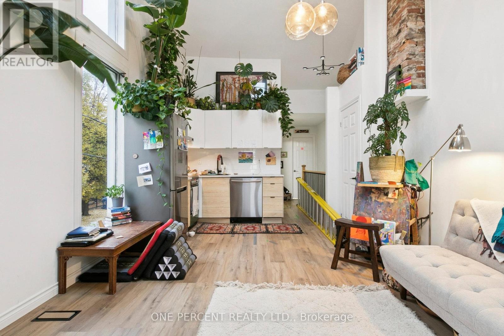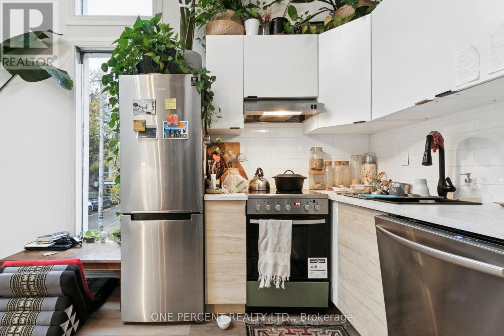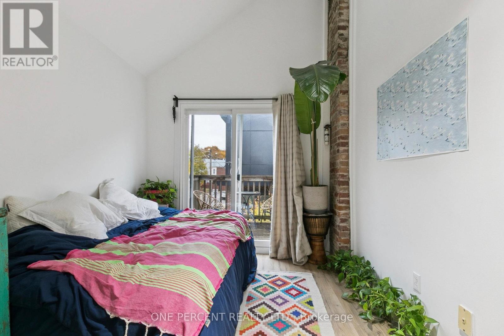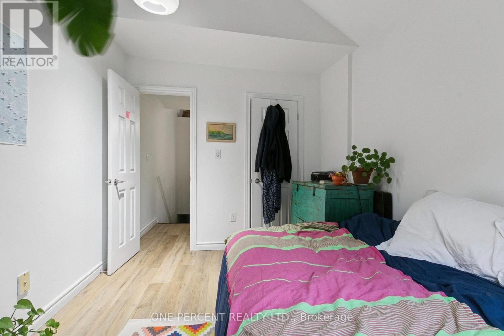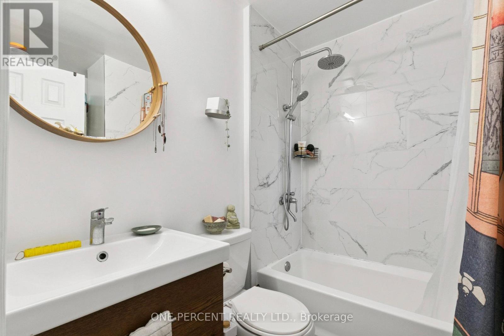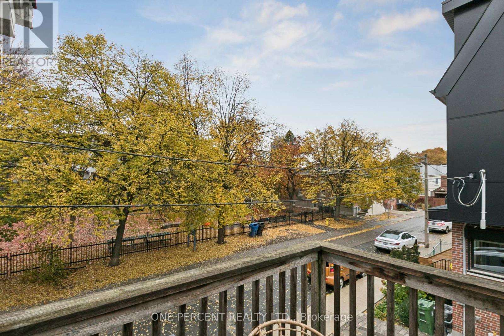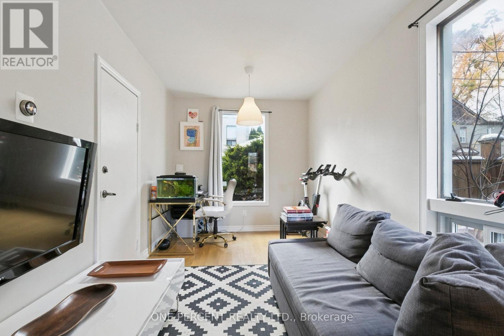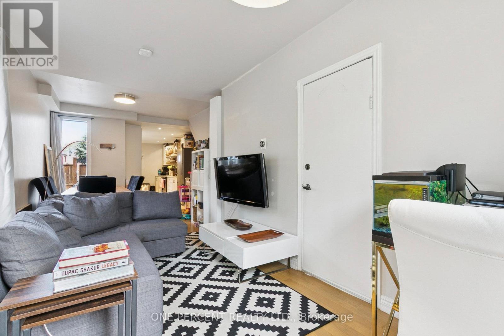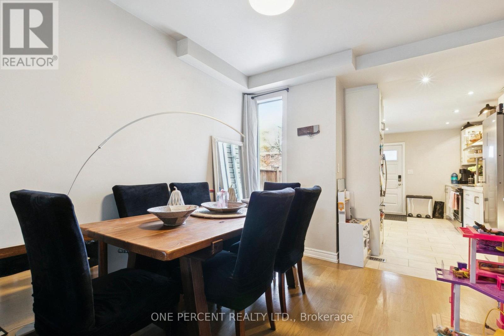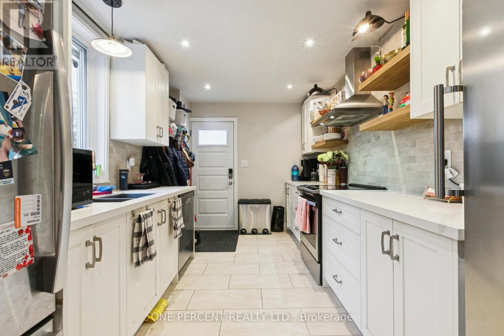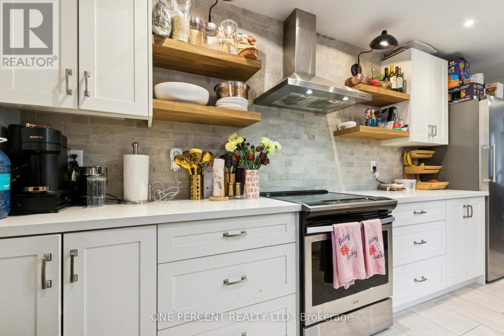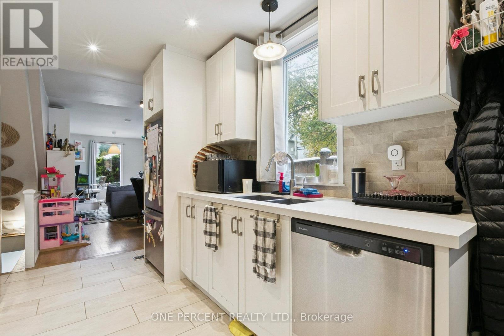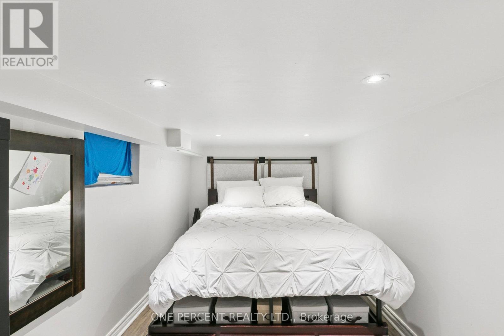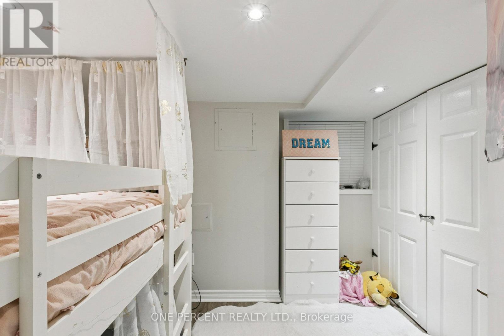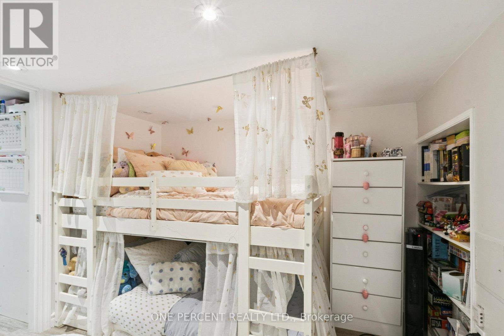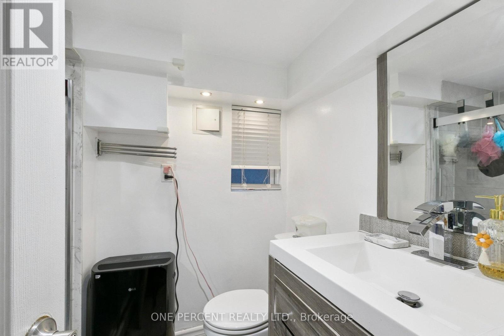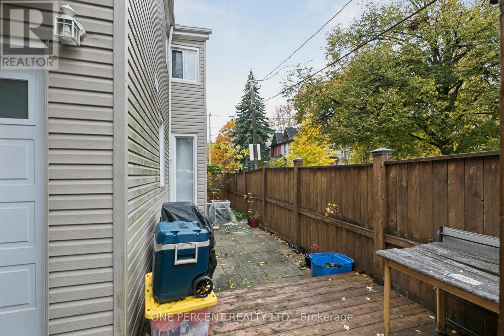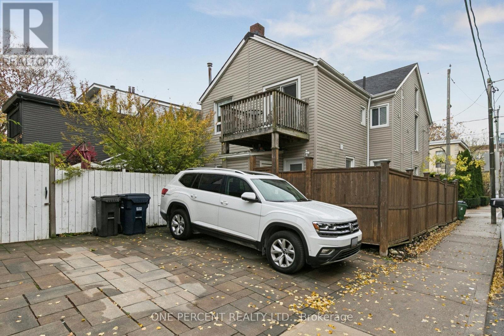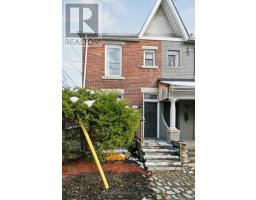119 De Grassi Street Toronto, Ontario M4M 2K5
$999,000
Welcome to this charming end-of-row townhome on the iconic and sought-after Degrassi Street, one of Leslieville's most beloved streets. Situated just steps from vibrant Queen Street East, you'll love the unbeatable access to trendy cafés, boutique shops, and restaurants that define the Leslieville lifestyle. Commuting is effortless with convenient TTC access, proximity to the DVP, and the upcoming Riverside/Leslieville Ontario Line station just down the street-bringing even more connectivity and value to this already prime location. Currently set up as a fully rented duplex with A+ tenants in a 1-bed upper unit and a 2-bed lower unit, this property is as versatile as they come - live in one unit and rent out the other, keep it as a turnkey investment, or easily convert it back into the original 3 bedroom single-family home. A rare private driveway offers side-by-side parking for two cars, an exceptional find in this coveted neighborhood. Whether you're an investor seeking a stable income property or a family looking to create your dream home in one of Toronto's most desirable communities, this Degrassi gem delivers the best of both worlds. (id:50886)
Property Details
| MLS® Number | E12545374 |
| Property Type | Single Family |
| Community Name | South Riverdale |
| Equipment Type | Water Heater |
| Features | Carpet Free |
| Parking Space Total | 2 |
| Rental Equipment Type | Water Heater |
Building
| Bathroom Total | 2 |
| Bedrooms Above Ground | 1 |
| Bedrooms Below Ground | 2 |
| Bedrooms Total | 3 |
| Appliances | Dishwasher, Dryer, Two Stoves, Washer, Two Refrigerators |
| Basement Development | Finished |
| Basement Type | N/a (finished) |
| Construction Style Attachment | Attached |
| Cooling Type | Central Air Conditioning |
| Exterior Finish | Brick Facing, Vinyl Siding |
| Foundation Type | Concrete |
| Heating Fuel | Natural Gas |
| Heating Type | Forced Air |
| Stories Total | 2 |
| Size Interior | 700 - 1,100 Ft2 |
| Type | Row / Townhouse |
| Utility Water | Municipal Water |
Parking
| No Garage |
Land
| Acreage | No |
| Sewer | Sanitary Sewer |
| Size Depth | 73 Ft |
| Size Frontage | 12 Ft ,6 In |
| Size Irregular | 12.5 X 73 Ft |
| Size Total Text | 12.5 X 73 Ft |
Rooms
| Level | Type | Length | Width | Dimensions |
|---|---|---|---|---|
| Second Level | Living Room | 3.5 m | 4 m | 3.5 m x 4 m |
| Second Level | Kitchen | 2.2 m | 3.5 m | 2.2 m x 3.5 m |
| Second Level | Bedroom | 2.7 m | 3.5 m | 2.7 m x 3.5 m |
| Lower Level | Bedroom | 4.5 m | 2.7 m | 4.5 m x 2.7 m |
| Lower Level | Bedroom | 3.8 m | 2.2 m | 3.8 m x 2.2 m |
| Ground Level | Living Room | 4.5 m | 2.7 m | 4.5 m x 2.7 m |
| Ground Level | Dining Room | 4 m | 2.8 m | 4 m x 2.8 m |
| Ground Level | Kitchen | 4.5 m | 2.7 m | 4.5 m x 2.7 m |
Contact Us
Contact us for more information
Sandra Long
Salesperson
300 John St Unit 607
Thornhill, Ontario L3T 5W4
(888) 966-3111
(888) 870-0411
www.onepercentrealty.com

