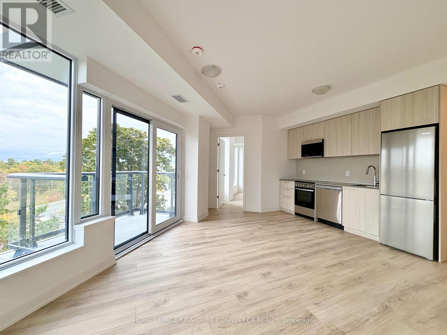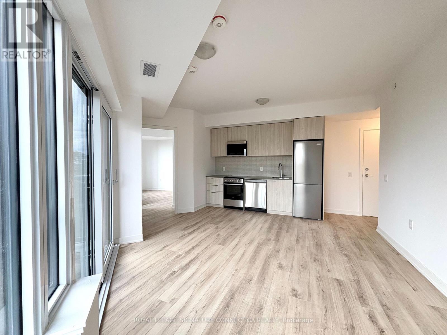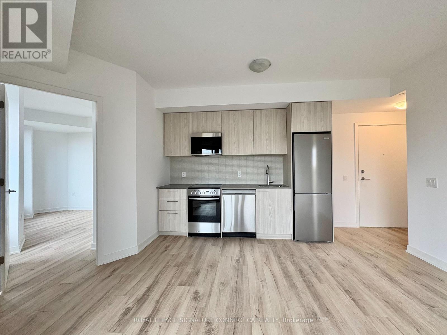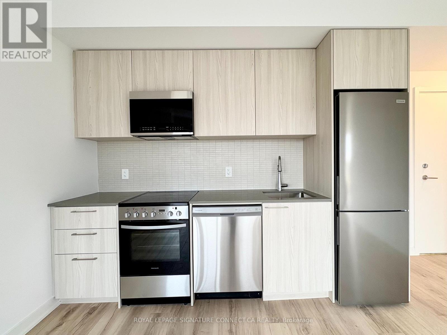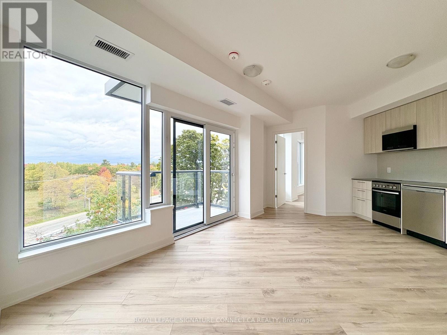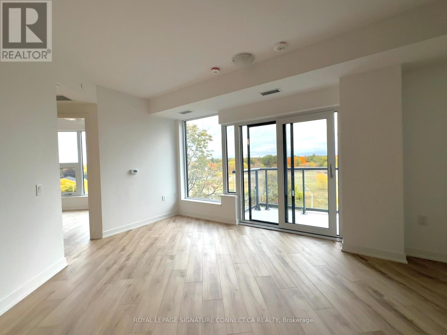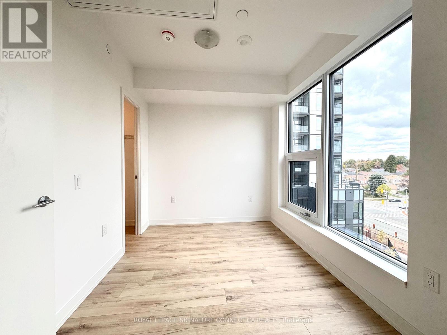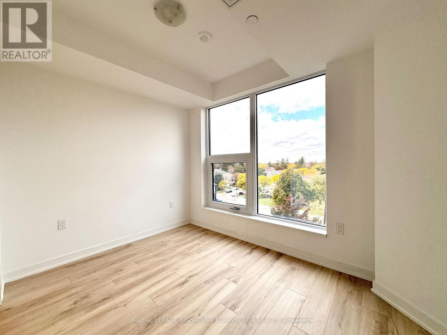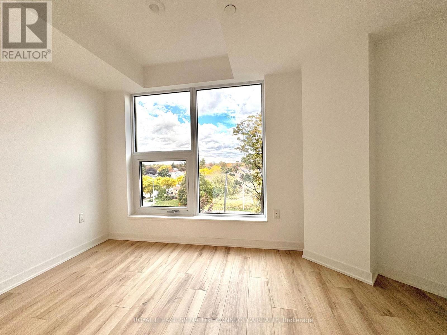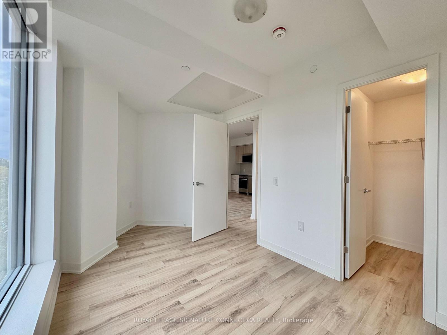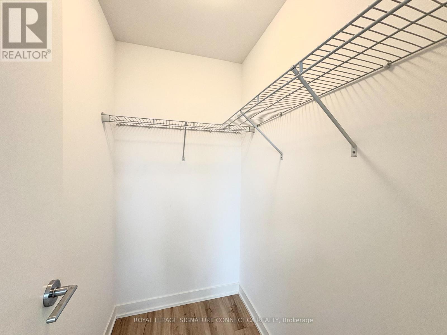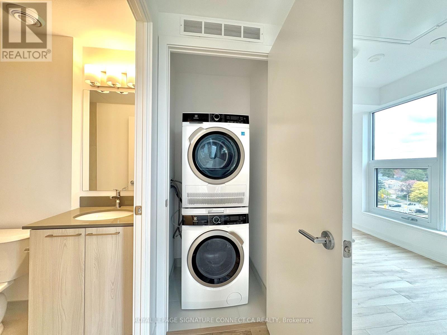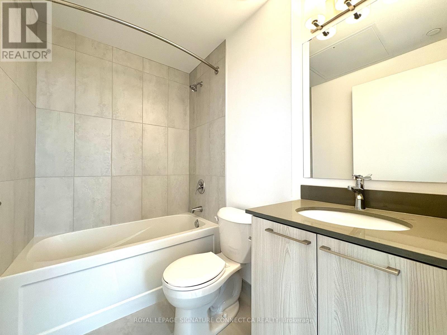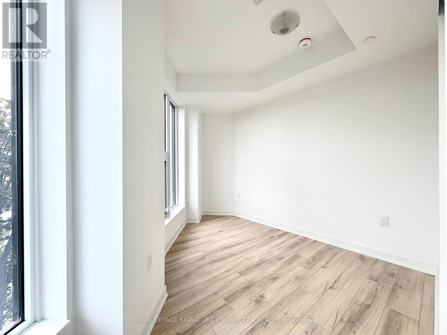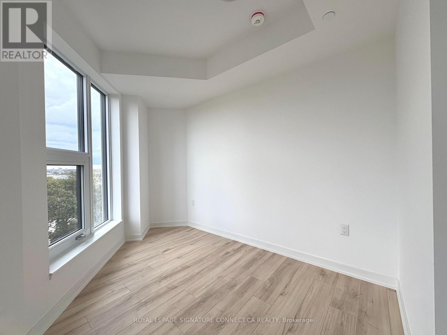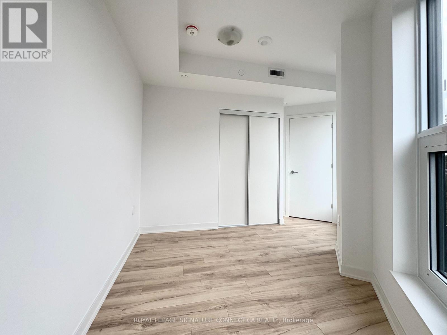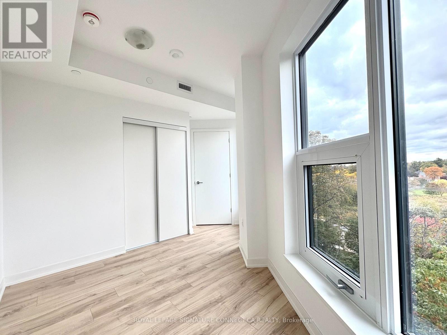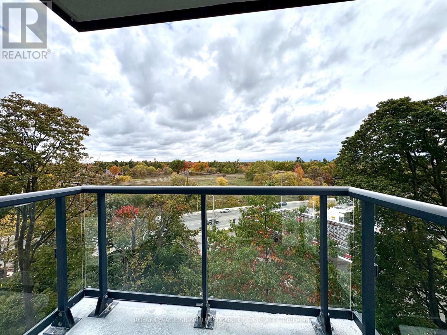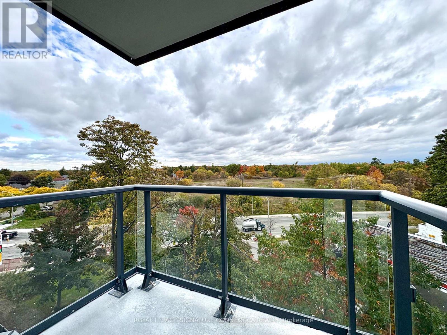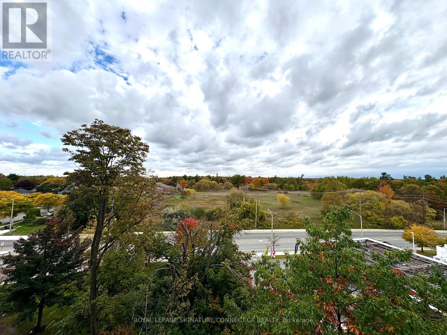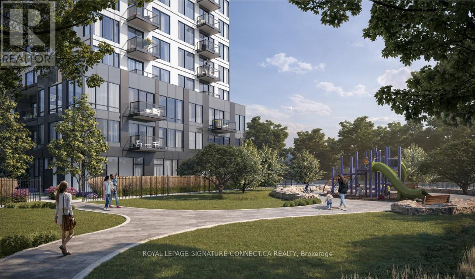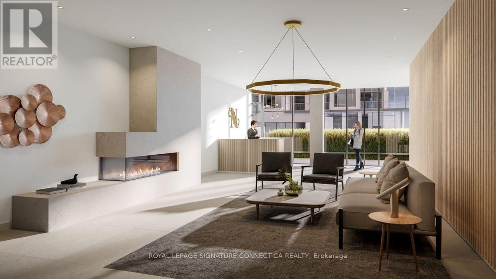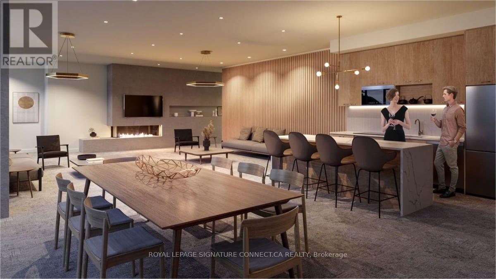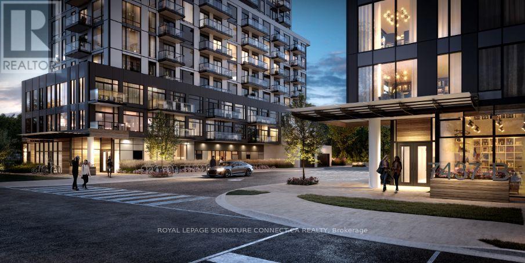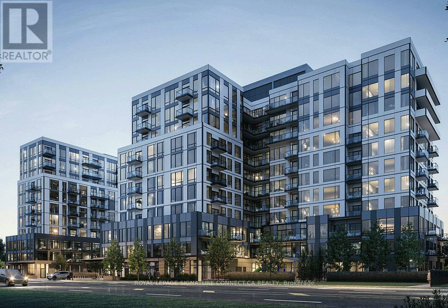503 - 7439 Kingston Road Toronto, Ontario M1B 5S3
$2,390 Monthly
Step into elevated living at The Narrative with this brand new, never-lived-in 2-bedroom corner suite overlooking Rouge Park. Wrapped in NE-facing windows, this bright and airy layout offers a calm, nature-framed backdrop rarely found in the city. Thoughtfully designed with a split-bedroom floor plan, modern finishes, full-size stainless steel appliances, quartz counters, and sleek contemporary detailing throughout. Enjoy natural light in every room and unobstructed park views as your daily scenery. Steps to Rouge National Urban Park's trails, minutes to Hwy 401, Rouge Hill GO, TTC, U of T Scarborough, Centennial College, groceries, shops, and everyday essentials. Building amenities include 24/7 concierge, fitness and wellness centre, co-working lounge, games room, kids' studio, party room, and outdoor terrace with BBQ + seating. Includes 1 parking + 1 locker. (id:50886)
Property Details
| MLS® Number | E12545296 |
| Property Type | Single Family |
| Community Name | Rouge E11 |
| Amenities Near By | Park, Place Of Worship, Public Transit, Schools |
| Community Features | Pets Allowed With Restrictions |
| Features | Balcony, Carpet Free |
| Parking Space Total | 1 |
Building
| Bathroom Total | 1 |
| Bedrooms Above Ground | 2 |
| Bedrooms Total | 2 |
| Age | New Building |
| Amenities | Visitor Parking, Storage - Locker, Security/concierge |
| Basement Type | None |
| Cooling Type | Central Air Conditioning |
| Flooring Type | Laminate |
| Heating Fuel | Electric |
| Heating Type | Forced Air |
| Size Interior | 600 - 699 Ft2 |
| Type | Apartment |
Parking
| No Garage |
Land
| Acreage | No |
| Land Amenities | Park, Place Of Worship, Public Transit, Schools |
Rooms
| Level | Type | Length | Width | Dimensions |
|---|---|---|---|---|
| Main Level | Living Room | 4.87 m | 3.35 m | 4.87 m x 3.35 m |
| Main Level | Dining Room | 4.87 m | 3.35 m | 4.87 m x 3.35 m |
| Main Level | Kitchen | 3.04 m | 1.52 m | 3.04 m x 1.52 m |
| Main Level | Primary Bedroom | 3.1 m | 2.43 m | 3.1 m x 2.43 m |
| Main Level | Bedroom 2 | 2.74 m | 3.96 m | 2.74 m x 3.96 m |
https://www.realtor.ca/real-estate/29104045/503-7439-kingston-road-toronto-rouge-rouge-e11
Contact Us
Contact us for more information
Milan Swanston
Broker
www.condosavvy.ca/
www.facebook.com/condosavvy/
www.linkedin.com/in/milan-swanston/
495 Wellington St W #100
Toronto, Ontario M5V 1E9
(416) 205-0355
(416) 572-1017

