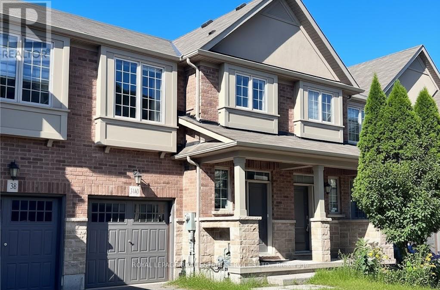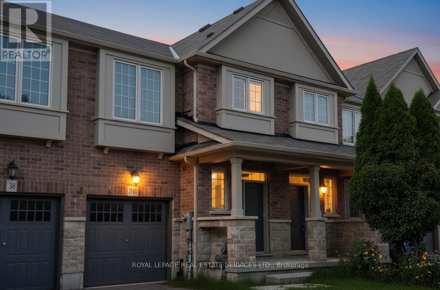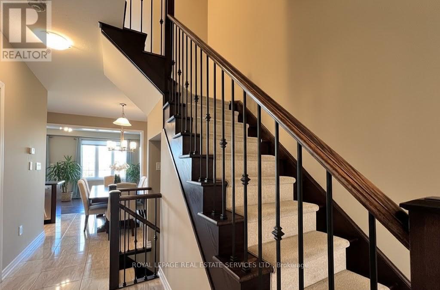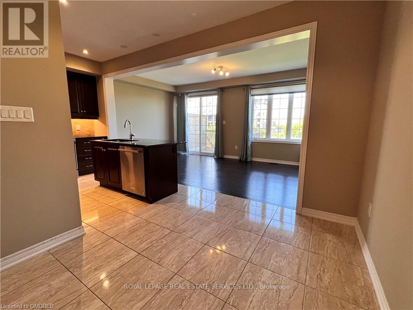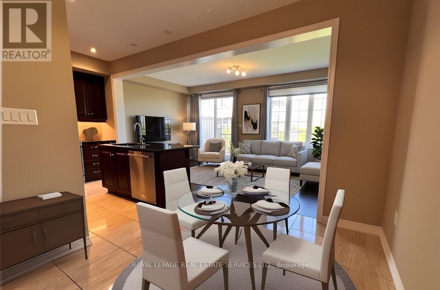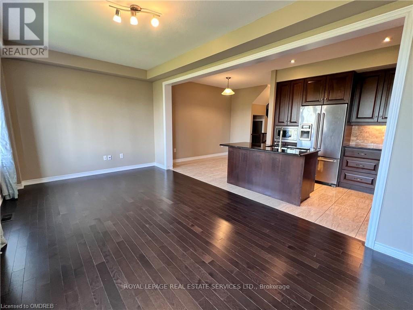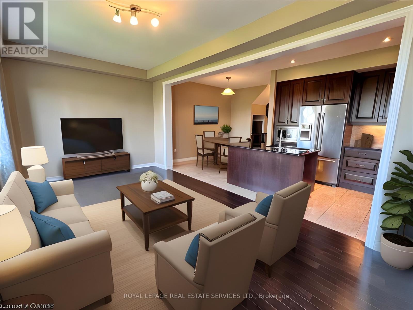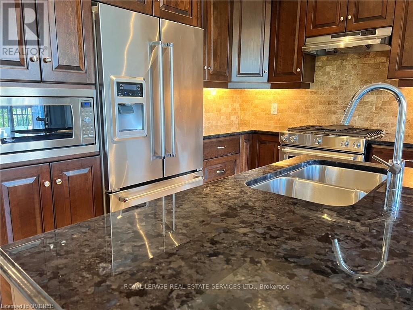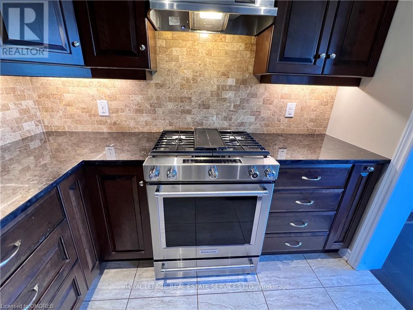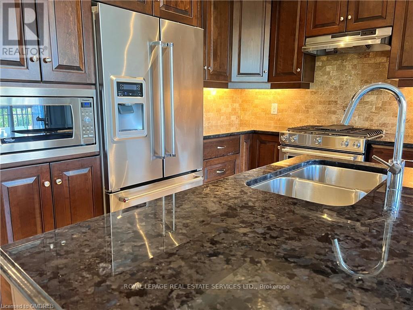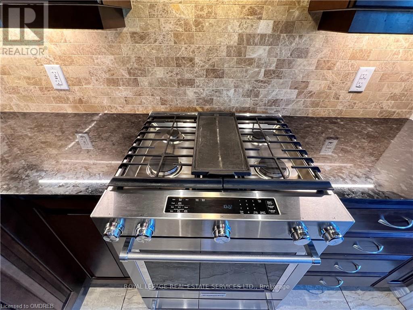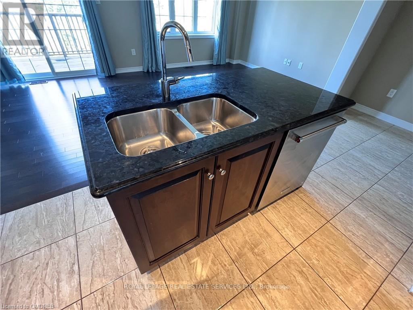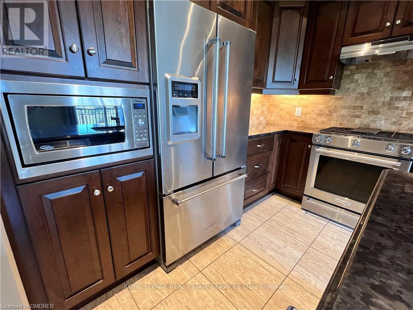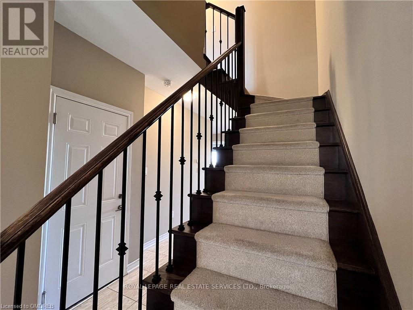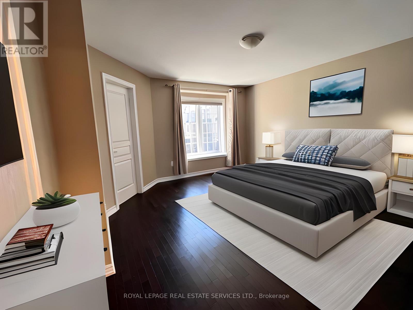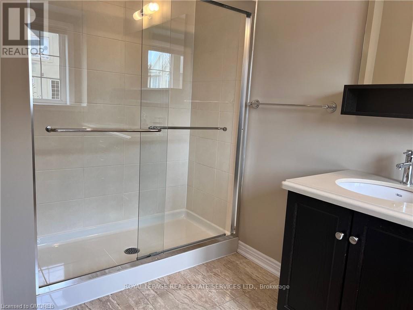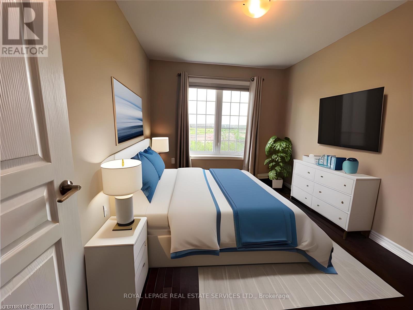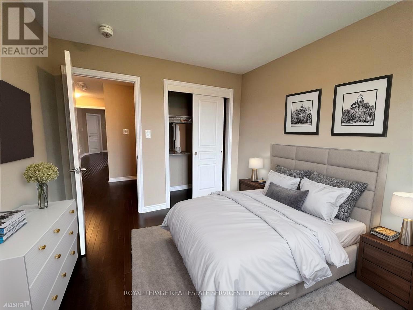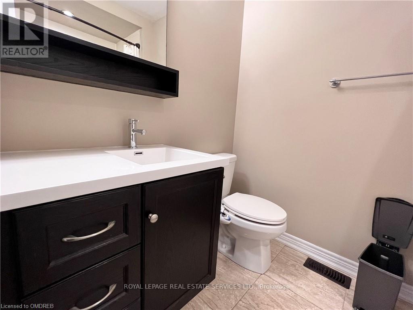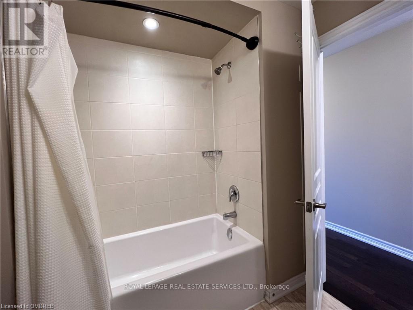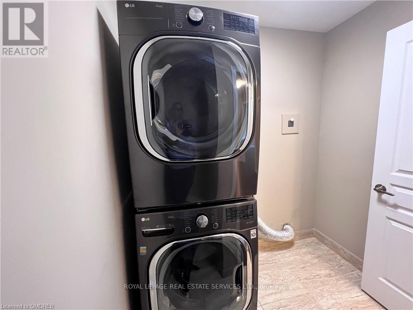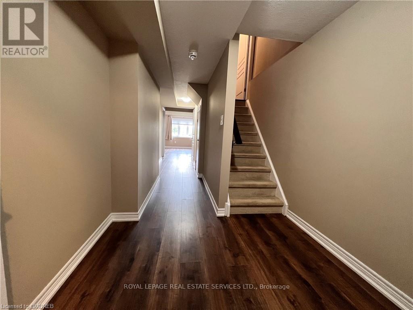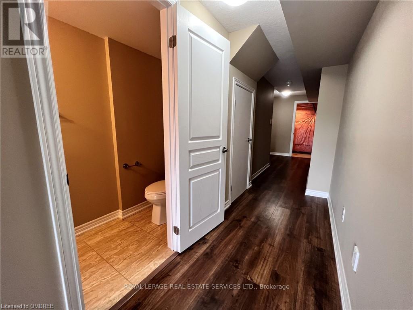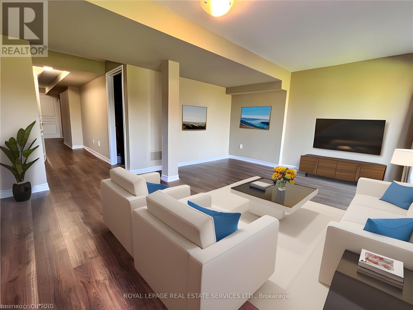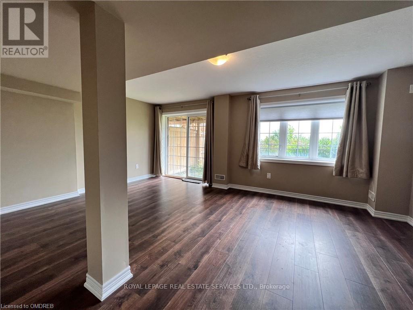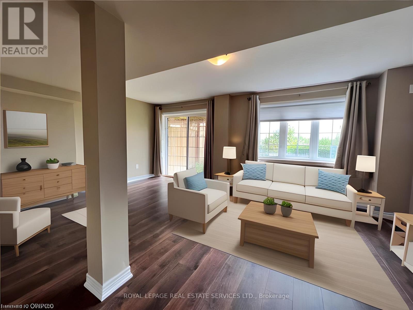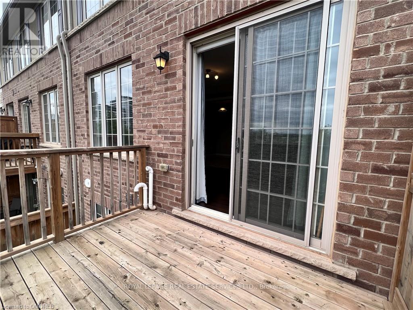3140 Blackfriar Common Oakville, Ontario L6H 0P8
$1,199,500
This stunning three-bedroom, four-bathroom townhome offers exceptional living in a highly desirable Oakville neighbourhood. Designed with comfort and style in mind, the spacious open-concept layout features a sun-filled great room with serene views of the ravine and a convenient walkout to a private deck-perfect for relaxing or entertaining.The gourmet kitchen is a chef's delight, equipped with high-end stainless steel appliances, a gas range, a large island, granite countertops, task lighting, and abundant storage.Upstairs, you'll find two generous bedrooms, a well-appointed laundry room, and a luxurious primary suite complete with a hotel-inspired 4-piece ensuite featuring a large glass shower and double sinks.The professionally finished walkout basement adds valuable living space with a bright recreation room and plenty of storage.No detail has been overlooked-this home truly has it all. Located just minutes from top-tier amenities including shopping, dining, entertainment, major highways, the GO Station, and downtown Oakville.Come see for yourself-this is a place you'll be proud to call home. Some Photos are virtually Staged. (id:50886)
Property Details
| MLS® Number | W12545596 |
| Property Type | Single Family |
| Community Name | 1010 - JM Joshua Meadows |
| Equipment Type | Water Heater |
| Parking Space Total | 2 |
| Rental Equipment Type | Water Heater |
Building
| Bathroom Total | 4 |
| Bedrooms Above Ground | 3 |
| Bedrooms Total | 3 |
| Appliances | Dishwasher, Dryer, Microwave, Range, Washer, Refrigerator |
| Basement Development | Finished |
| Basement Features | Walk Out |
| Basement Type | N/a (finished) |
| Construction Style Attachment | Attached |
| Cooling Type | Central Air Conditioning |
| Exterior Finish | Brick |
| Foundation Type | Poured Concrete |
| Half Bath Total | 2 |
| Heating Fuel | Natural Gas |
| Heating Type | Forced Air |
| Stories Total | 2 |
| Size Interior | 1,500 - 2,000 Ft2 |
| Type | Row / Townhouse |
| Utility Water | Municipal Water |
Parking
| Garage |
Land
| Acreage | No |
| Sewer | Sanitary Sewer |
| Size Depth | 87 Ft ,1 In |
| Size Frontage | 20 Ft |
| Size Irregular | 20 X 87.1 Ft |
| Size Total Text | 20 X 87.1 Ft |
| Zoning Description | Tuc Sp:30 |
Rooms
| Level | Type | Length | Width | Dimensions |
|---|---|---|---|---|
| Second Level | Bedroom | 1.35 m | 1.83 m | 1.35 m x 1.83 m |
| Second Level | Bedroom 2 | 3.66 m | 2.74 m | 3.66 m x 2.74 m |
| Second Level | Primary Bedroom | 3.66 m | 2.87 m | 3.66 m x 2.87 m |
| Second Level | Laundry Room | 1.52 m | 1.52 m | 1.52 m x 1.52 m |
| Basement | Recreational, Games Room | 5.84 m | 3.35 m | 5.84 m x 3.35 m |
| Main Level | Kitchen | 3.12 m | 2.74 m | 3.12 m x 2.74 m |
| Main Level | Family Room | 5.84 m | 3.35 m | 5.84 m x 3.35 m |
| Main Level | Dining Room | 3.25 m | 2.69 m | 3.25 m x 2.69 m |
Contact Us
Contact us for more information
Michael Paul Di Roma
Salesperson
www.michaeldiroma.ca/
231 Oak Park #400b
Oakville, Ontario L6H 7S8
(905) 257-3633
(905) 257-3550
231oakpark.royallepage.ca/

