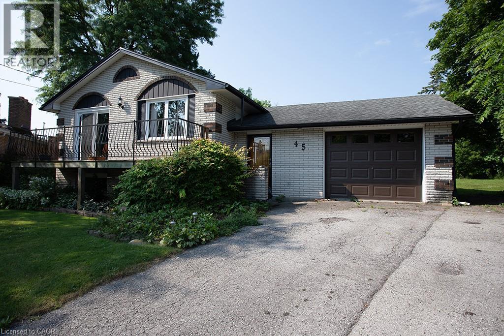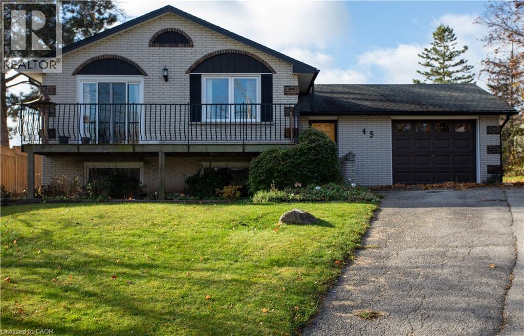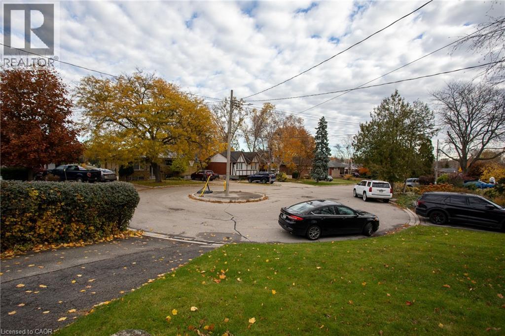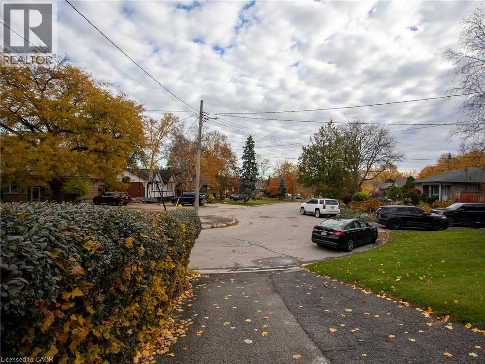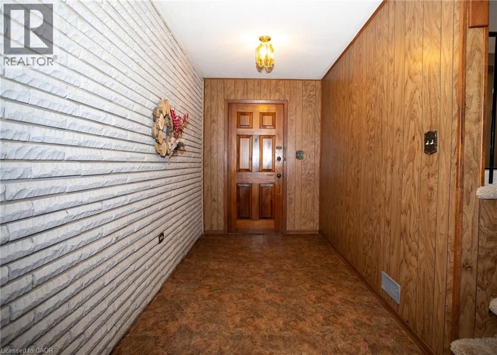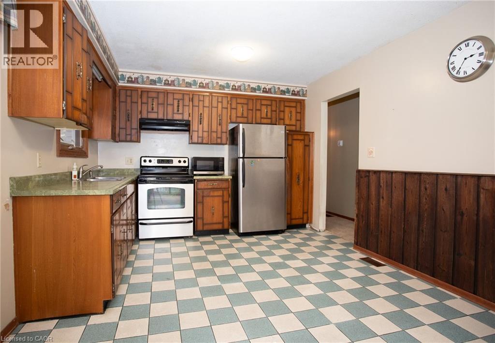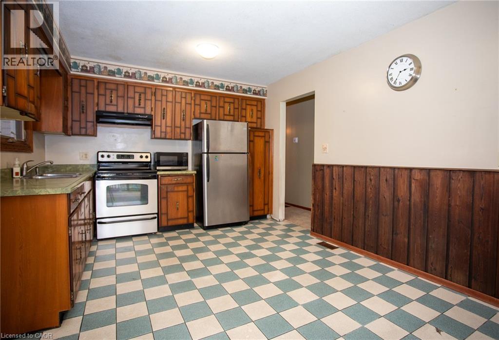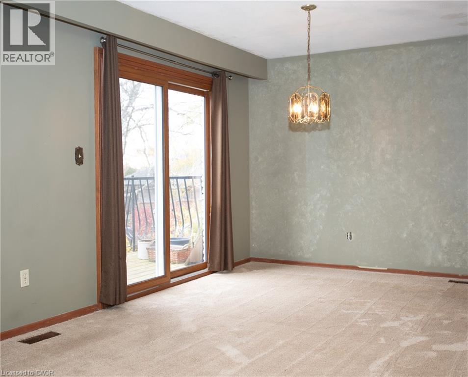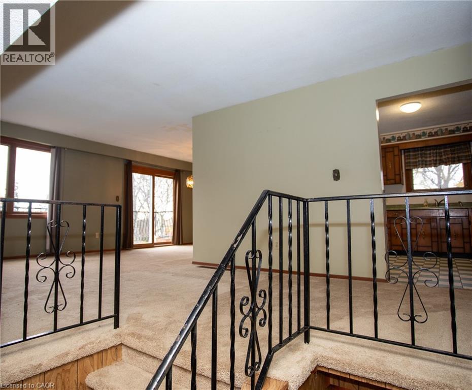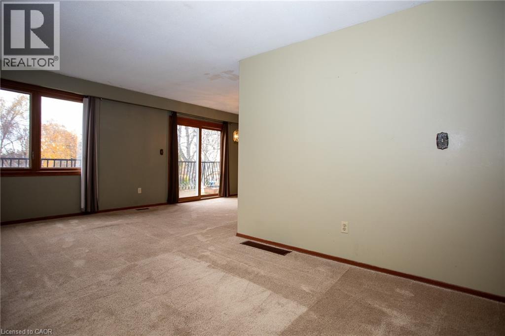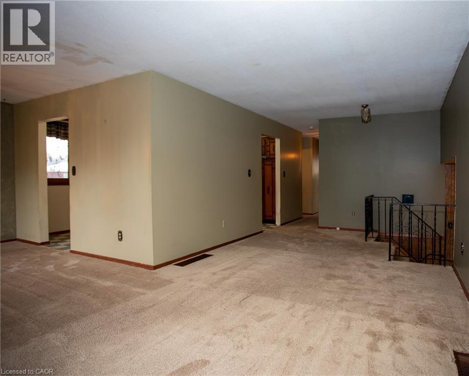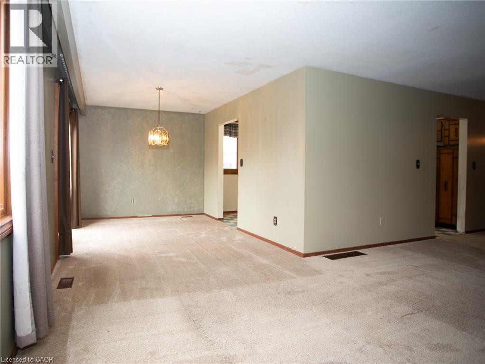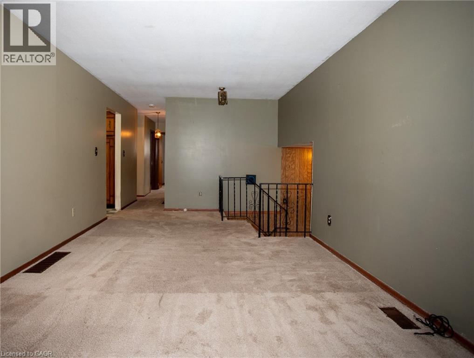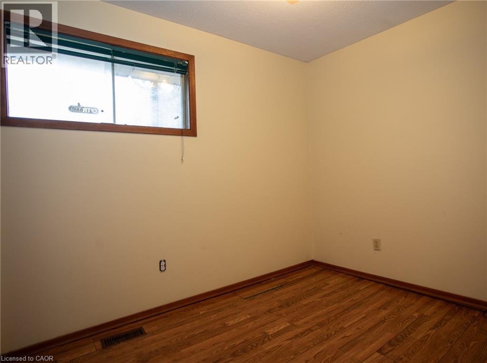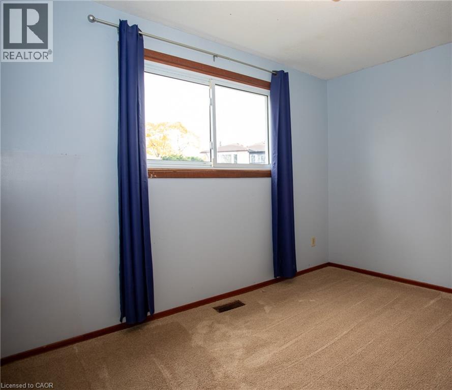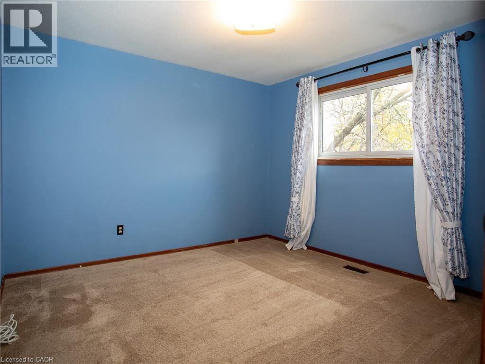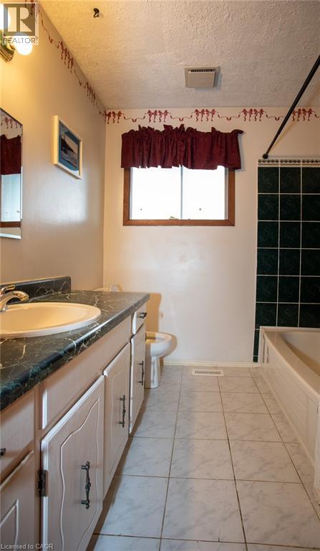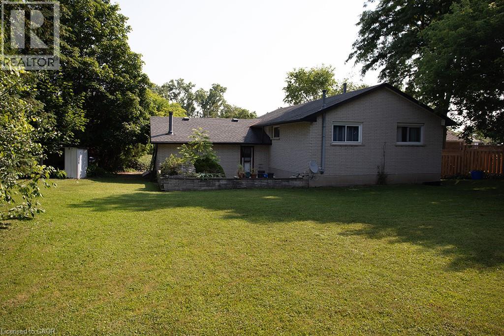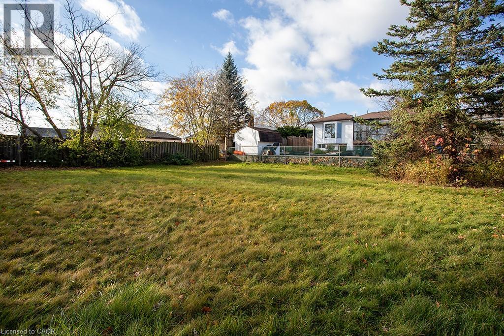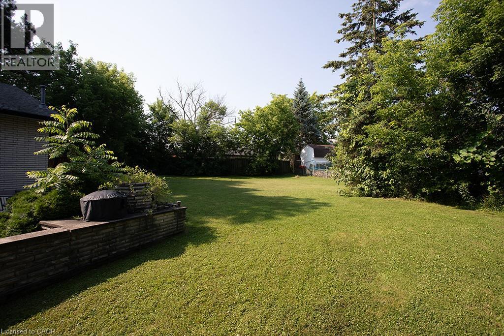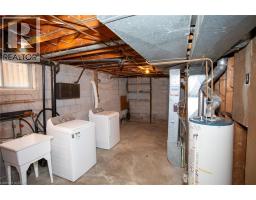45 Laird Street Caledonia, Ontario N3W 1G3
$599,000
Motivated Seller Alert! Your Renovation Opportunity Awaits! Location, Location, Location! Rarely does an opportunity like this arise! Tucked away on a quiet, family-friendly court in a highly sought-after residential area, this home is all about potential. Imagine the peace and quiet of living away from main traffic, perfect for families and peaceful living. The seller is highly motivated and ready to move! Bring your contractor and your design vision! This spacious home is ready for a complete transformation. While it requires work it offers an incredible canvas for the savvy buyer looking to build substantial equity. The solid foundation is here; all it needs is your creative touch to unlock its full magnificence. Interior features 3 bedrooms and ample living space, providing the perfect footprint for a modern, open-concept renovation. Enormous Backyard: The true gem of this property is the absolutely enormous private backyard. A blank slate for creating your dream outdoor oasis—think stunning deck, pool, elaborate landscaping, or even a sport court! The space is truly unparalleled in this neighborhood. Court Setting: Enjoy the safety and low traffic of a prime court location, a huge plus for neighborhood living. This is more than just a house; it's a chance to own in an already established, desirable community. With a highly motivated seller, this is the time to act! Don't miss the chance to secure this fantastic piece of real estate and turn a diamond in the rough into your sparkling forever home! (id:50886)
Property Details
| MLS® Number | 40786980 |
| Property Type | Single Family |
| Amenities Near By | Airport, Hospital, Park, Schools, Shopping |
| Community Features | Quiet Area |
| Equipment Type | Water Heater |
| Features | Cul-de-sac, Paved Driveway |
| Parking Space Total | 5 |
| Rental Equipment Type | Water Heater |
| Structure | Shed |
Building
| Bathroom Total | 1 |
| Bedrooms Above Ground | 3 |
| Bedrooms Below Ground | 2 |
| Bedrooms Total | 5 |
| Appliances | Dryer, Microwave, Refrigerator, Stove, Washer |
| Architectural Style | Raised Bungalow |
| Basement Development | Unfinished |
| Basement Type | Full (unfinished) |
| Constructed Date | 1973 |
| Construction Style Attachment | Detached |
| Cooling Type | Central Air Conditioning |
| Exterior Finish | Brick |
| Heating Type | Forced Air |
| Stories Total | 1 |
| Size Interior | 2,354 Ft2 |
| Type | House |
| Utility Water | Municipal Water |
Parking
| Attached Garage |
Land
| Access Type | Road Access |
| Acreage | No |
| Land Amenities | Airport, Hospital, Park, Schools, Shopping |
| Sewer | Municipal Sewage System |
| Size Frontage | 41 Ft |
| Size Total Text | Under 1/2 Acre |
| Zoning Description | Urban Res 1-a |
Rooms
| Level | Type | Length | Width | Dimensions |
|---|---|---|---|---|
| Basement | Other | 7'3'' x 6'3'' | ||
| Basement | Bedroom | 10'9'' x 11'6'' | ||
| Basement | Bedroom | 14'8'' x 10'9'' | ||
| Basement | Recreation Room | 21'2'' x 10'9'' | ||
| Basement | Laundry Room | 21'5'' x 11'1'' | ||
| Main Level | 4pc Bathroom | 8'8'' x 7'4'' | ||
| Main Level | Bedroom | 11'1'' x 11'0'' | ||
| Main Level | Bedroom | 11'0'' x 9'4'' | ||
| Main Level | Bedroom | 9'5'' x 7'6'' | ||
| Main Level | Kitchen | 14'4'' x 11'1'' | ||
| Main Level | Living Room | 21'8'' x 11'1'' | ||
| Main Level | Dining Room | 11'5'' x 9'7'' |
https://www.realtor.ca/real-estate/29104559/45-laird-street-caledonia
Contact Us
Contact us for more information
Brian Martel
Salesperson
(905) 637-1070
brianmartel.ca/
5111 New Street, Suite 103
Burlington, Ontario L7L 1V2
(905) 637-1700
(905) 637-1070
www.rightathomerealty.com/

