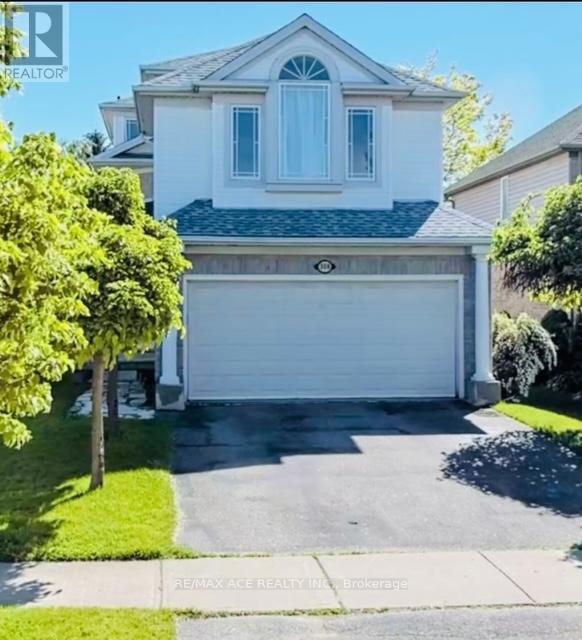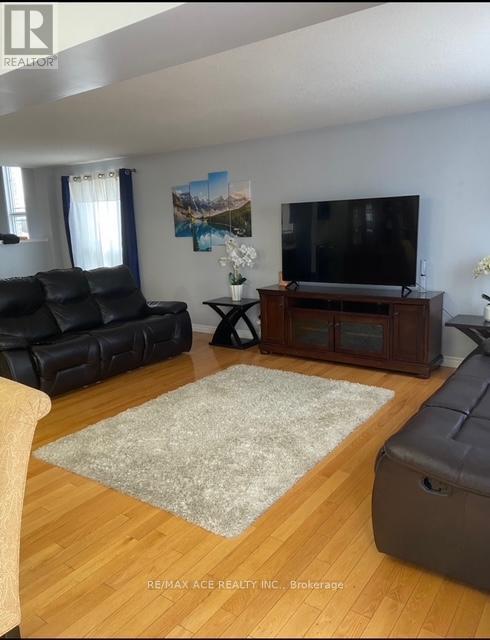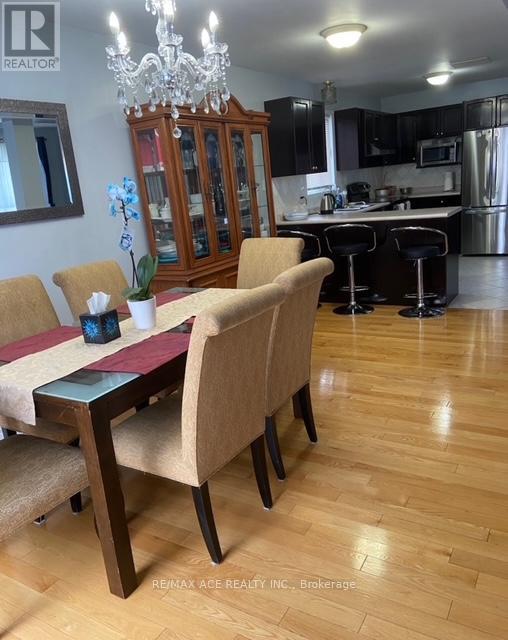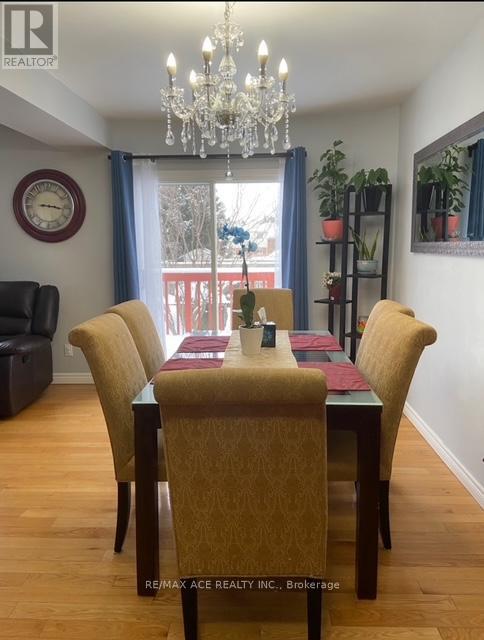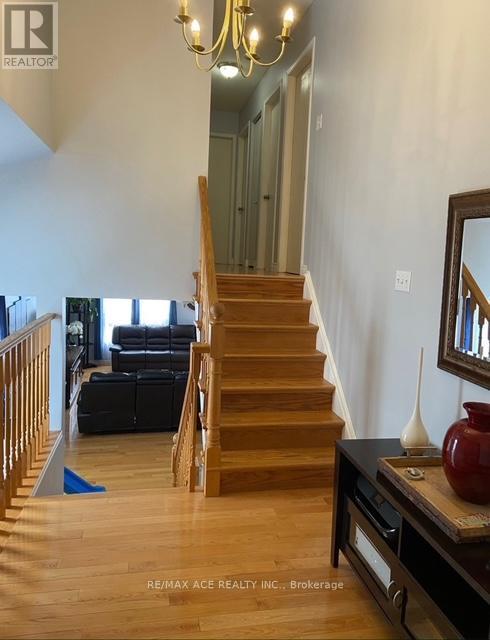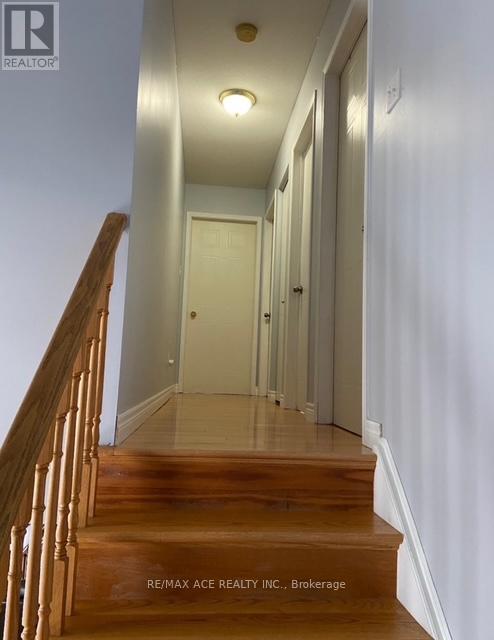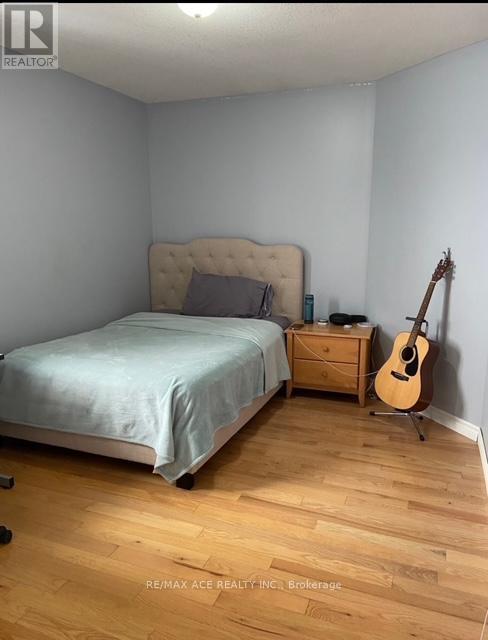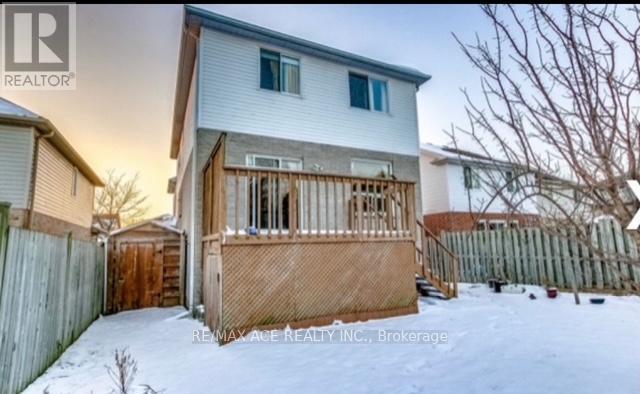308 Jensen Road London East, Ontario N5V 4X3
$789,000
Welcome to 308 Jensen Road, family-friendly community! Fabulous 2 Storey home , features 3 bedrooms, 3.5 bathrooms, and great sized family room 2 nd floor with lots of natural light easy to convert 4th bedroom. Spacious foyer, open concept kitchen, Boasts beautiful hardwood on main & second floor, ceramic flooring. The fully Finished basement with 2 bedroom 1 full bathroom, high ceiling in basement, double attached car garage with inside entry, deck off dining room. This property has been meticulously maintained, All appliances included. Close to parks, schools, medical centre, shopping and bus. (id:50886)
Property Details
| MLS® Number | X12545594 |
| Property Type | Single Family |
| Community Name | East D |
| Communication Type | Internet Access |
| Equipment Type | Water Heater, Water Heater - Gas |
| Features | Carpet Free |
| Parking Space Total | 4 |
| Rental Equipment Type | Water Heater, Water Heater - Gas |
Building
| Bathroom Total | 4 |
| Bedrooms Above Ground | 3 |
| Bedrooms Below Ground | 2 |
| Bedrooms Total | 5 |
| Appliances | Garage Door Opener Remote(s), Central Vacuum, Blinds, Dishwasher, Dryer, Stove, Washer, Refrigerator |
| Basement Development | Finished |
| Basement Type | N/a (finished) |
| Construction Style Attachment | Detached |
| Cooling Type | Central Air Conditioning |
| Exterior Finish | Aluminum Siding, Brick |
| Foundation Type | Concrete |
| Half Bath Total | 1 |
| Heating Fuel | Natural Gas |
| Heating Type | Forced Air |
| Stories Total | 2 |
| Size Interior | 2,000 - 2,500 Ft2 |
| Type | House |
| Utility Water | Municipal Water |
Parking
| Attached Garage | |
| Garage |
Land
| Acreage | No |
| Sewer | Sanitary Sewer |
| Size Depth | 108 Ft |
| Size Frontage | 35 Ft |
| Size Irregular | 35 X 108 Ft |
| Size Total Text | 35 X 108 Ft |
Rooms
| Level | Type | Length | Width | Dimensions |
|---|---|---|---|---|
| Second Level | Primary Bedroom | 4.75 m | 4.79 m | 4.75 m x 4.79 m |
| Second Level | Bedroom 2 | 3.4 m | 3.1 m | 3.4 m x 3.1 m |
| Second Level | Bedroom 3 | 3.72 m | 3.03 m | 3.72 m x 3.03 m |
| Second Level | Bedroom 4 | 3.27 m | 3.38 m | 3.27 m x 3.38 m |
| Basement | Recreational, Games Room | 3.51 m | 4.79 m | 3.51 m x 4.79 m |
| Main Level | Living Room | 5.9 m | 3.7 m | 5.9 m x 3.7 m |
| Main Level | Dining Room | 5.9 m | 3.7 m | 5.9 m x 3.7 m |
| Main Level | Kitchen | 3.96 m | 5.97 m | 3.96 m x 5.97 m |
https://www.realtor.ca/real-estate/29104472/308-jensen-road-london-east-east-d-east-d
Contact Us
Contact us for more information
Selva Sellathurai
Salesperson
1286 Kennedy Road Unit 3
Toronto, Ontario M1P 2L5
(416) 270-1111
(416) 270-7000
www.remaxace.com

