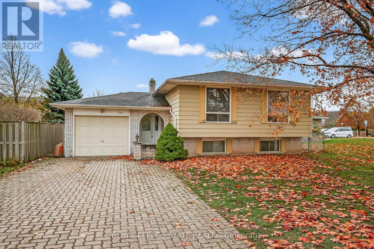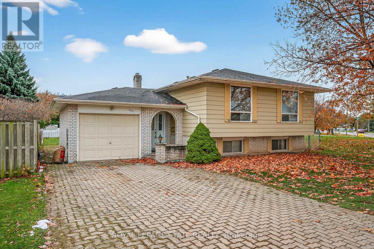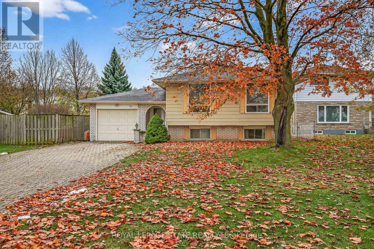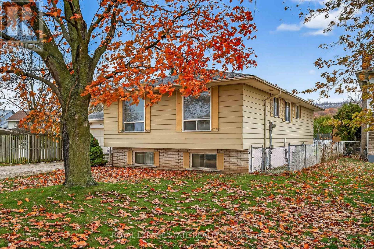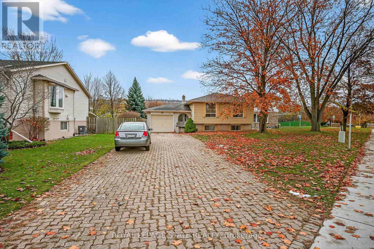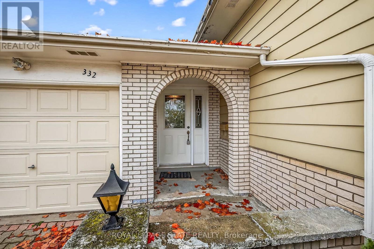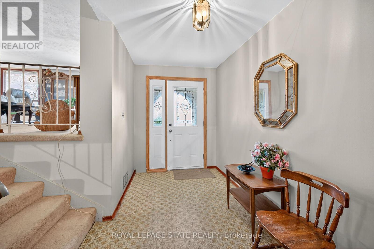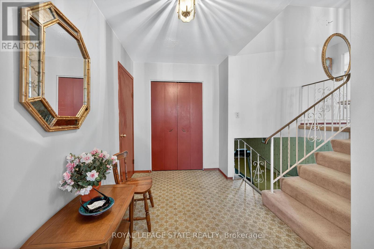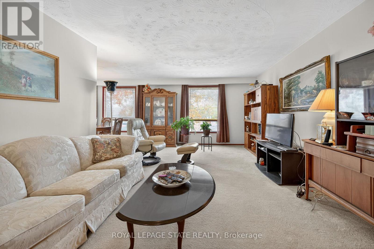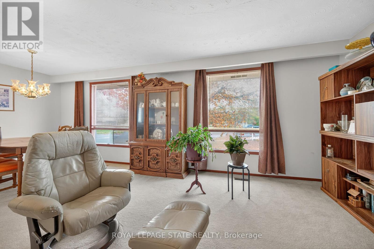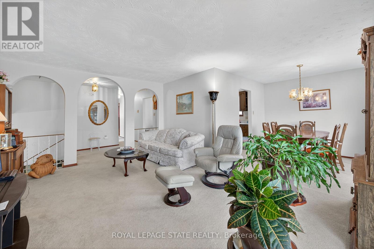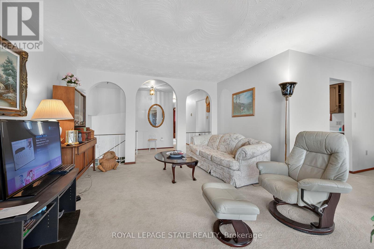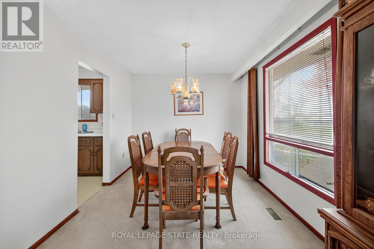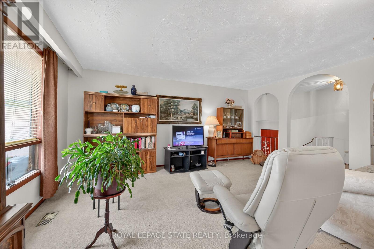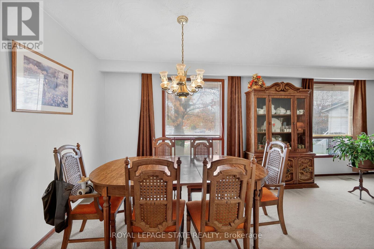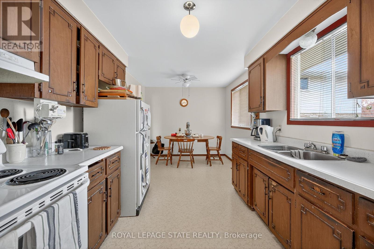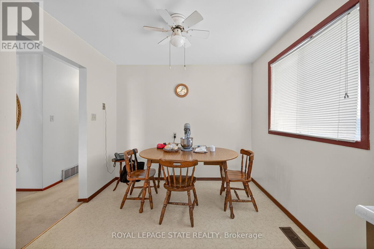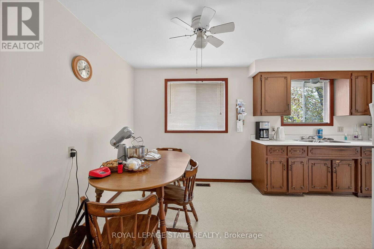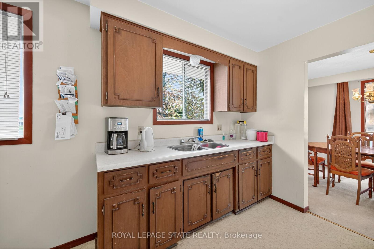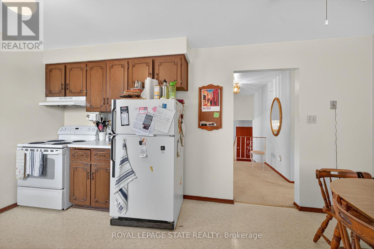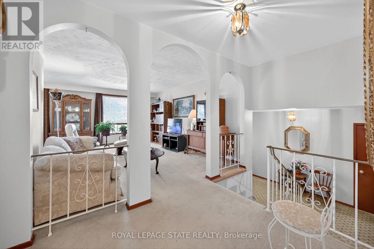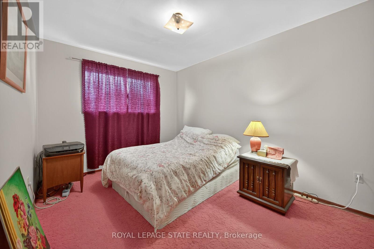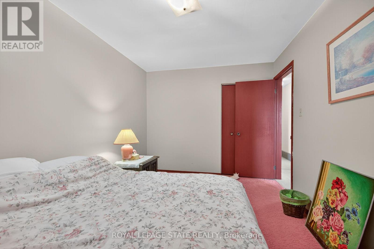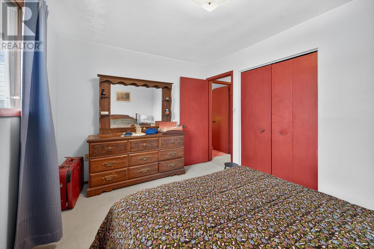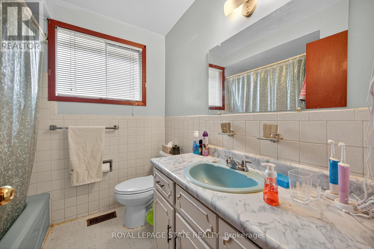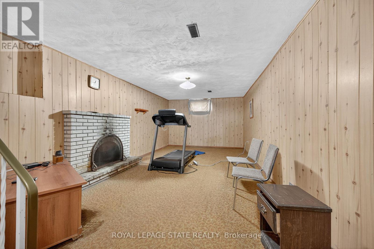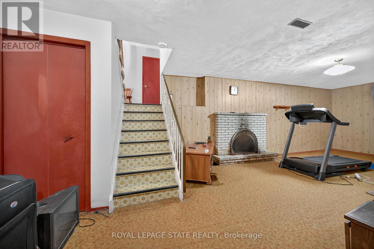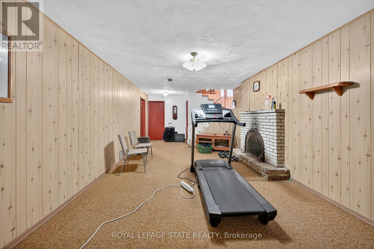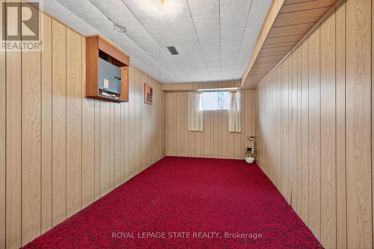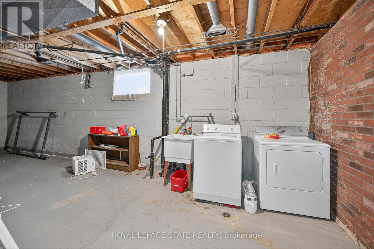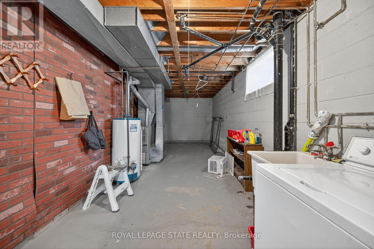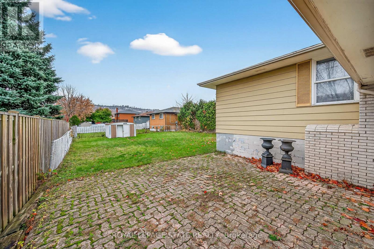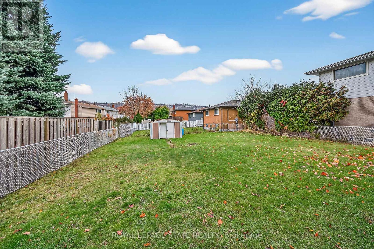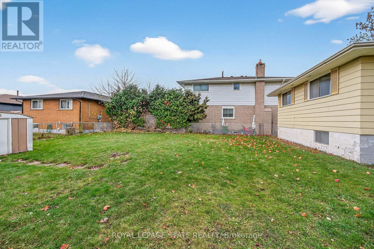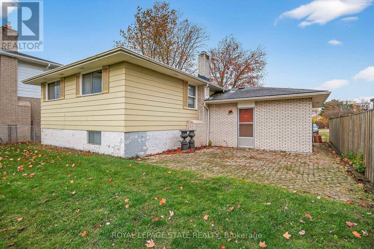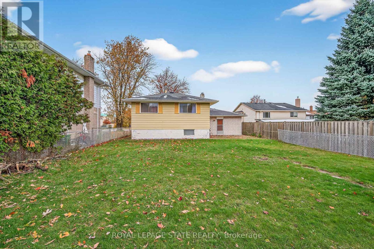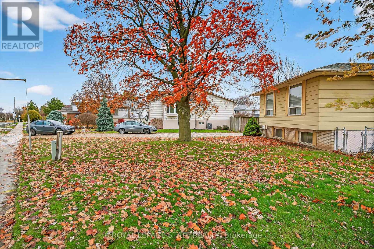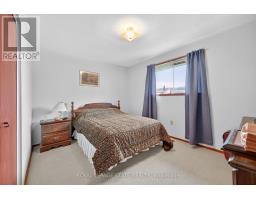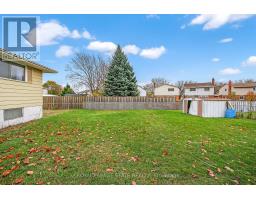332 King Street E Hamilton, Ontario L8G 1M4
$649,000
Lots to love in beautiful Stoney Creek! Discover incredible value with this solid, well-built home sitting on a pool-sized lot in one of Stoney Creek's most deriable neighbourhoods. Whether you're a renovator, builder, or end user, this property is a true gem packed with potential and priced to move fast. The home features a functional layout with generously sized rooms and two additional bedrooms in the basement, offering flexibility for family, guests, or a home office. The impressive lot (66.56ft x 129.25ft x 50.10ft x 172.38ft) provides endless possibilities for expansion, landscaping or that dream backyard oasis. Located close to schools, shopping and public transit, convenience is at your doorstep. The oversized driveway easily accommodates multiple vehicles - perfect for gatherings and growing families. Don't miss your chance to secure this rare opportunity. Whether you're investing or buying for personal use, this Stoney Creek property checks all the boxes! Property is being sold "As Is Where Is" (id:50886)
Property Details
| MLS® Number | X12545546 |
| Property Type | Single Family |
| Community Name | Stoney Creek |
| Amenities Near By | Hospital, Place Of Worship, Public Transit, Schools |
| Equipment Type | Water Heater - Gas, Water Heater |
| Features | Flat Site |
| Parking Space Total | 9 |
| Rental Equipment Type | Water Heater - Gas, Water Heater |
| Structure | Shed |
Building
| Bathroom Total | 1 |
| Bedrooms Above Ground | 3 |
| Bedrooms Below Ground | 2 |
| Bedrooms Total | 5 |
| Age | 51 To 99 Years |
| Appliances | Water Heater, Dryer, Stove, Washer, Refrigerator |
| Architectural Style | Bungalow |
| Basement Development | Finished |
| Basement Type | N/a (finished) |
| Construction Style Attachment | Detached |
| Cooling Type | None |
| Exterior Finish | Aluminum Siding, Brick |
| Fireplace Present | Yes |
| Fireplace Type | Free Standing Metal |
| Foundation Type | Block |
| Heating Fuel | Natural Gas |
| Heating Type | Forced Air |
| Stories Total | 1 |
| Size Interior | 1,100 - 1,500 Ft2 |
| Type | House |
| Utility Water | Municipal Water |
Parking
| Attached Garage | |
| Garage |
Land
| Acreage | No |
| Land Amenities | Hospital, Place Of Worship, Public Transit, Schools |
| Sewer | Sanitary Sewer |
| Size Depth | 129 Ft |
| Size Frontage | 66 Ft ,4 In |
| Size Irregular | 66.4 X 129 Ft |
| Size Total Text | 66.4 X 129 Ft |
| Zoning Description | R2 |
Rooms
| Level | Type | Length | Width | Dimensions |
|---|---|---|---|---|
| Lower Level | Recreational, Games Room | 8.66 m | 3.73 m | 8.66 m x 3.73 m |
| Lower Level | Bedroom 4 | 4.55 m | 3.73 m | 4.55 m x 3.73 m |
| Lower Level | Bedroom 5 | 4.6 m | 2.79 m | 4.6 m x 2.79 m |
| Lower Level | Laundry Room | 8.66 m | 2.79 m | 8.66 m x 2.79 m |
| Main Level | Kitchen | 4.93 m | 2.87 m | 4.93 m x 2.87 m |
| Main Level | Dining Room | 2.9 m | 3 m | 2.9 m x 3 m |
| Main Level | Living Room | 5.28 m | 3.94 m | 5.28 m x 3.94 m |
| Main Level | Primary Bedroom | 2.9 m | 3.94 m | 2.9 m x 3.94 m |
| Main Level | Bedroom 2 | 3.96 m | 2.87 m | 3.96 m x 2.87 m |
| Main Level | Bedroom 3 | 2.97 m | 2.87 m | 2.97 m x 2.87 m |
https://www.realtor.ca/real-estate/29104469/332-king-street-e-hamilton-stoney-creek-stoney-creek
Contact Us
Contact us for more information
Anthony De Cesare
Salesperson
www.anthonydecesare.com/
115 Highway 8 #102
Stoney Creek, Ontario L8G 1C1
(905) 662-6666
(905) 662-2227
www.royallepagestate.ca/

