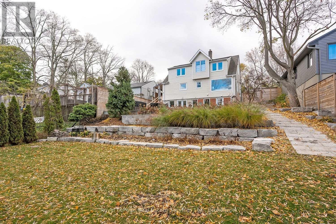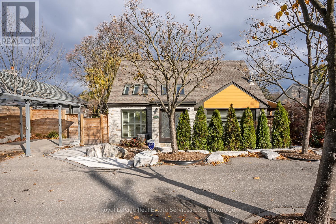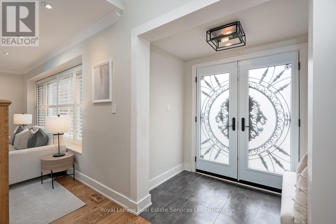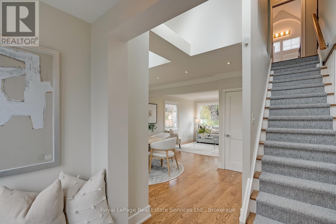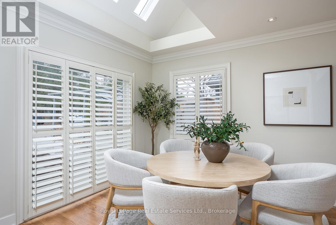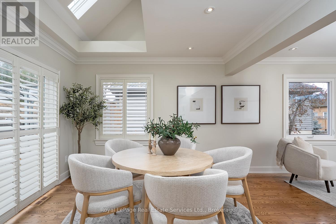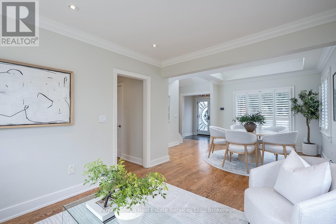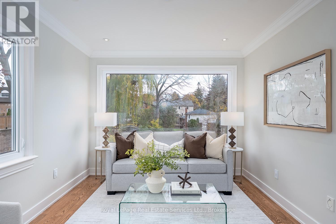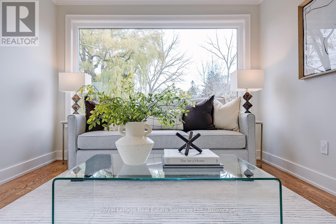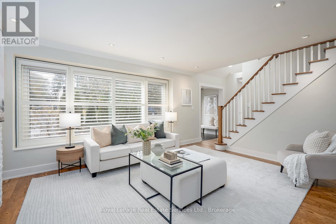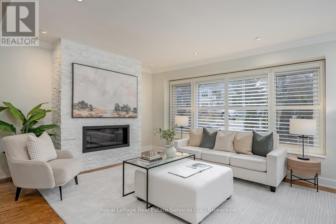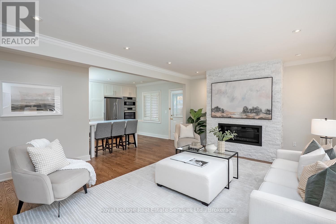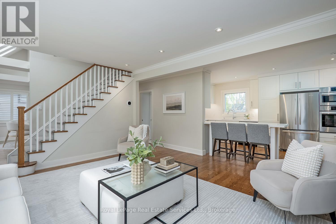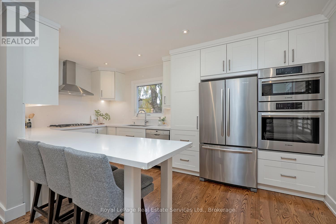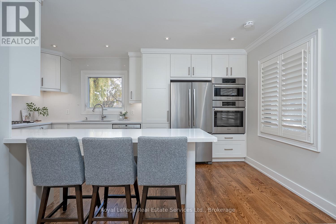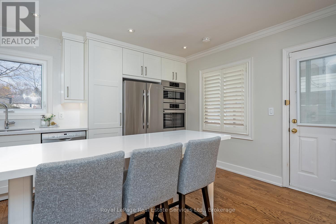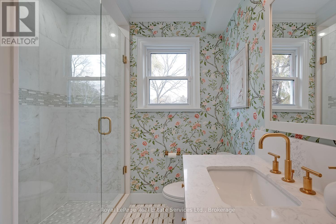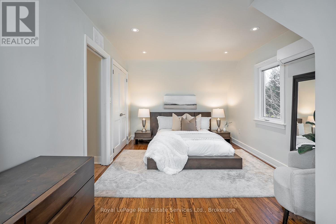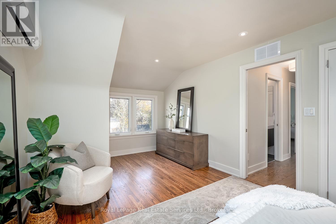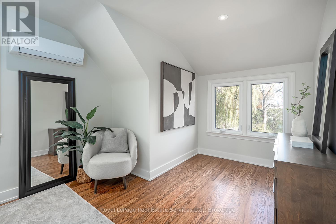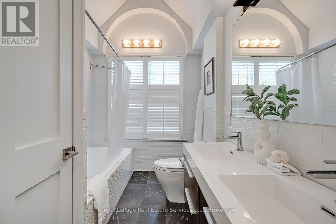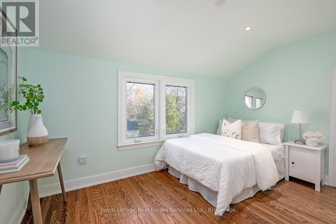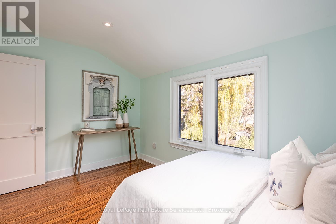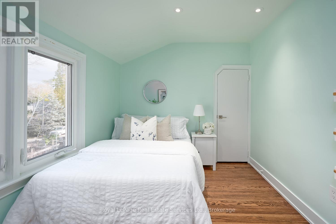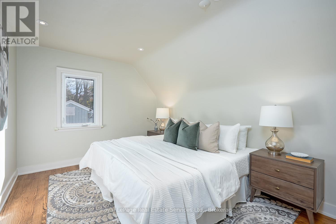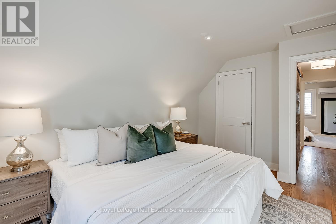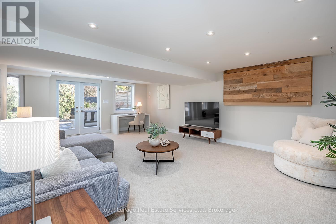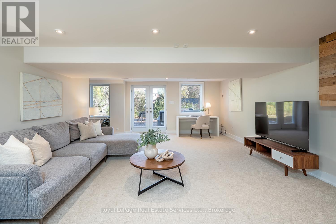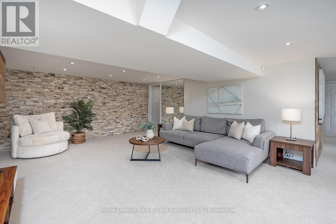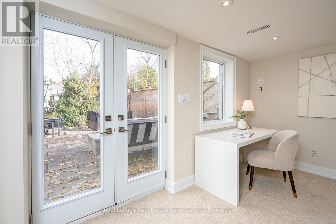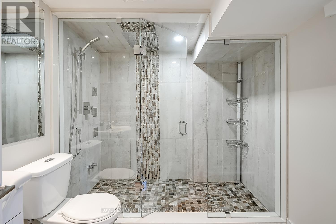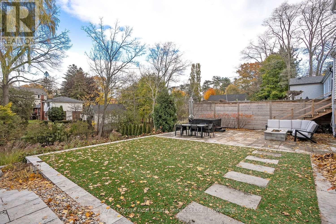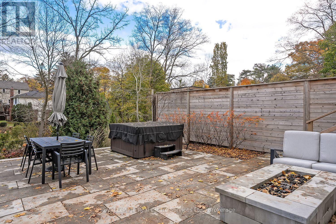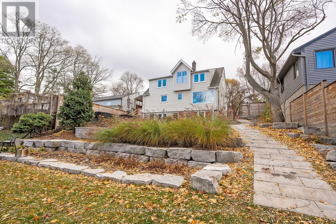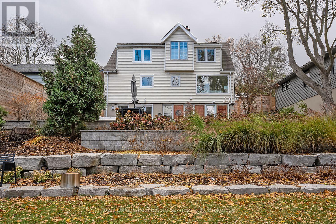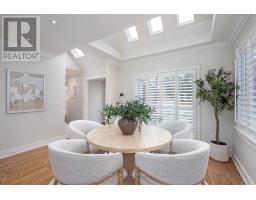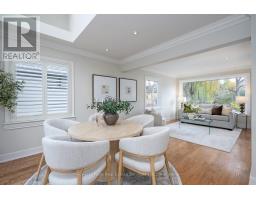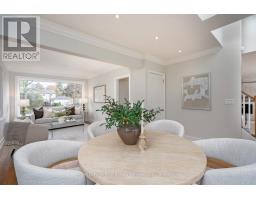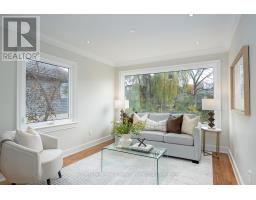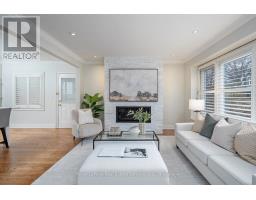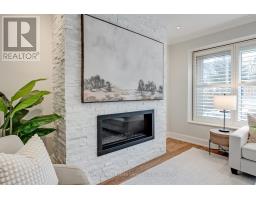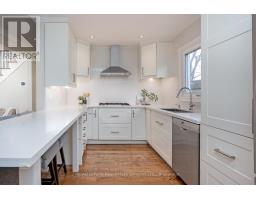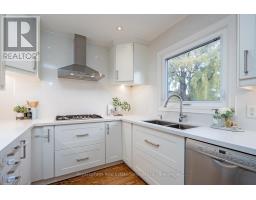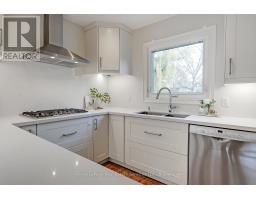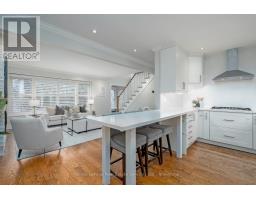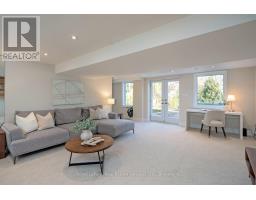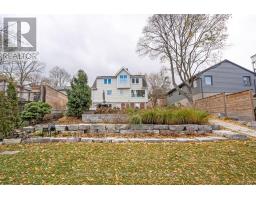75 Brookfield Road Oakville, Ontario L6K 2Y8
$1,889,000
Beautiful Renovated Home Located in the Highly Coveted 'West Harbour' Neighbourhood just steps to Downtown Oakville, Tannery Park, the Lake & Kerr Village. This Charming 1 1/2 Storey Home has been Extensively Renovated w over $400K spent in the last 5yrs & Boast over 2500 sq. ft. of Luxury Living. Featuring 3 Bed, 3 Bath & Fully Finished Lower Level w Walk-Out to Newly Landscaped Mature Backyard ('22). The main floor interior offers Hardwood T/O (Refinished '21), Oversized Windows in the combined formal Living/Dining Rms. offering a stunning view of the Mature Trees; Open Concept Family Rm. w Gas F/P to the Renovated White Kitchen ('21), w B/I stainless Appliances, Quartz Counters, Breakfast Bar & Side Entry. The main floor also offers a Beautifully Reno'd ('21)Main Flr. Bath w Custom Glass Shower & Features. The Hardwood stairs lead to the 2nd floor w 3 Bed all HWD Flrs., charming Sloped ceilings in all the bedrms., Reno'd main bath ('21) w soaker tub, in floor heating & free floating double vanity. Fantastic Bright Lower Level w Spacious Rec. Rm w Stone Feature Wall, Newer Broadloom T/O, 3 Pc. Bath, Laundry Rm w Newer Washer/Dryer, Double, Storage, Over Sized Windows & Double Door Exit to the Backyard Oasis. Renovated Landscaping both front & back ('22) w Spacious Stone patio w B/I Firepit, Multi-Levelled w Armour Stone retaining Walls, Astroturf area, Exterior Storage, Fence Gates, Circular Driveway & Surrounded by Beautiful Mature Trees; the Perfect place to Entertain or Enjoy a Peaceful Cup of Coffee. Some of the other features this home offers are some Newer Windows on 2nd flr. ('21), A/C ('21), plus 1 split unit on 2nd floor for energy saving, pot lights, Newer Trim, doors, baseboards & hardware ('21). Don't miss this Amazing Opportunity to live in the Heart of Oakville. (id:50886)
Open House
This property has open houses!
2:00 pm
Ends at:4:00 pm
Property Details
| MLS® Number | W12545778 |
| Property Type | Single Family |
| Community Name | 1002 - CO Central |
| Features | Sloping, Sump Pump |
| Parking Space Total | 4 |
| Structure | Patio(s) |
Building
| Bathroom Total | 3 |
| Bedrooms Above Ground | 3 |
| Bedrooms Total | 3 |
| Amenities | Fireplace(s) |
| Appliances | Hot Tub, Water Softener, Oven - Built-in, Water Heater, Water Heater - Tankless, All, Cooktop, Dishwasher, Dryer, Microwave, Oven, Washer, Window Coverings, Refrigerator |
| Basement Development | Finished |
| Basement Features | Walk Out, Separate Entrance |
| Basement Type | N/a (finished), N/a, Full |
| Construction Style Attachment | Detached |
| Cooling Type | Central Air Conditioning, Wall Unit |
| Exterior Finish | Stone |
| Fireplace Present | Yes |
| Fireplace Total | 1 |
| Foundation Type | Unknown |
| Heating Fuel | Natural Gas |
| Heating Type | Forced Air |
| Stories Total | 2 |
| Size Interior | 1,500 - 2,000 Ft2 |
| Type | House |
| Utility Water | Municipal Water |
Parking
| No Garage |
Land
| Acreage | No |
| Fence Type | Fully Fenced |
| Landscape Features | Landscaped |
| Sewer | Sanitary Sewer |
| Size Depth | 134 Ft ,8 In |
| Size Frontage | 61 Ft ,8 In |
| Size Irregular | 61.7 X 134.7 Ft |
| Size Total Text | 61.7 X 134.7 Ft|under 1/2 Acre |
| Zoning Description | Rl4-0 |
https://www.realtor.ca/real-estate/29104468/75-brookfield-road-oakville-co-central-1002-co-central
Contact Us
Contact us for more information
Lesley Kennedy
Salesperson
326 Lakeshore Rd E
Oakville, Ontario L6J 1J6
(905) 845-4267
(905) 845-2052
royallepagecorporate.ca/
Stephanie Kennedy
Salesperson
326 Lakeshore Rd E
Oakville, Ontario L6J 1J6
(905) 845-4267
(905) 845-2052
royallepagecorporate.ca/

