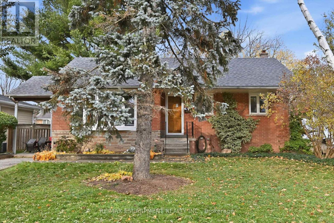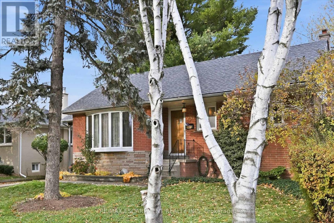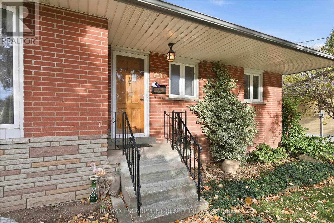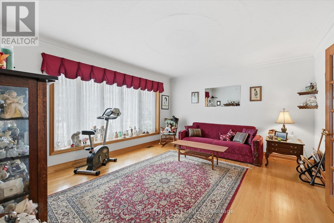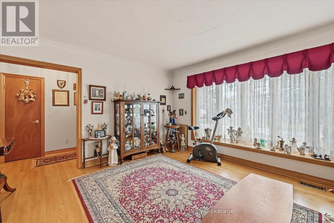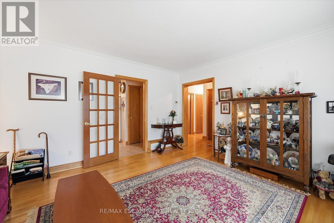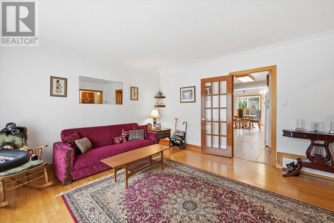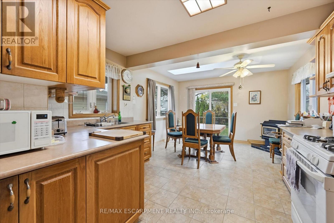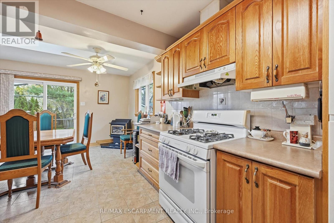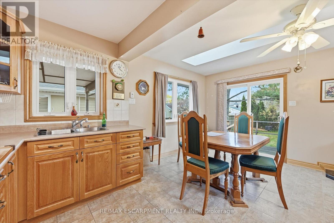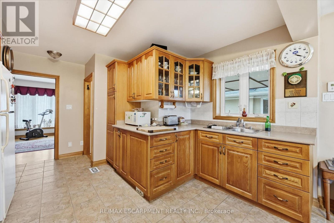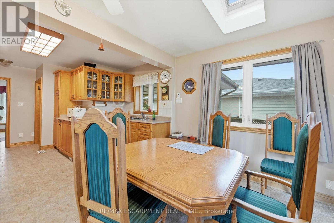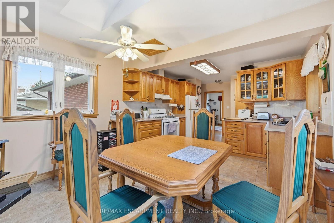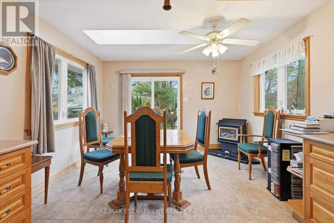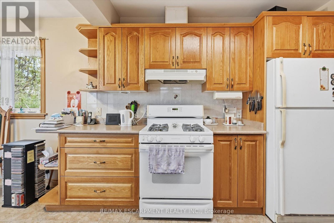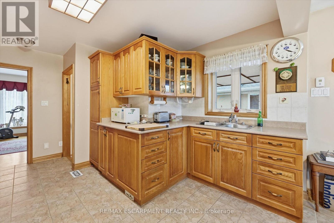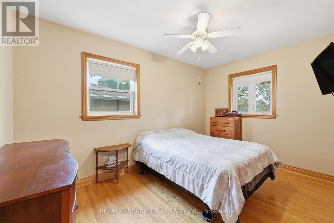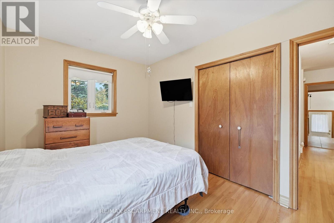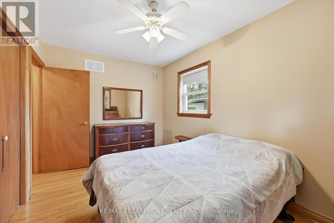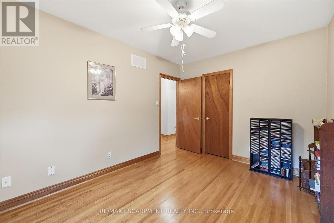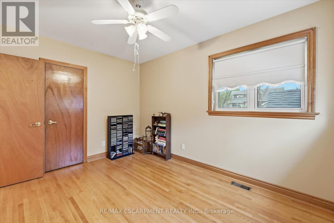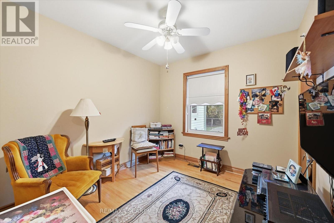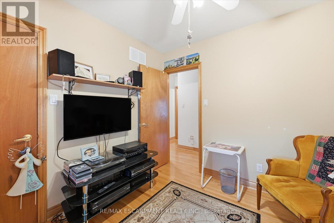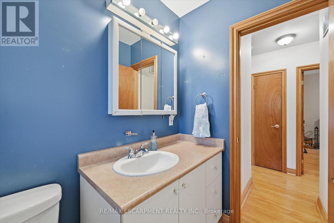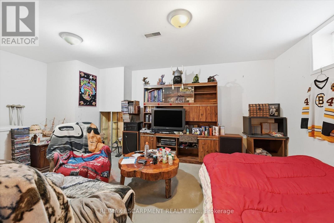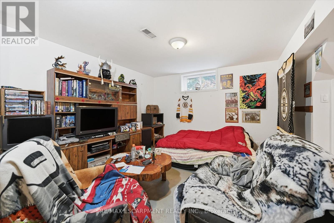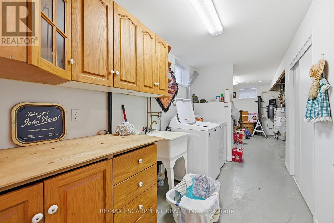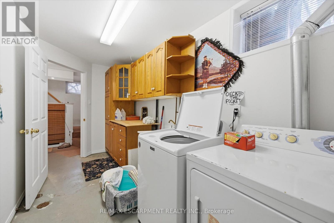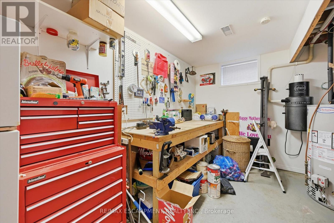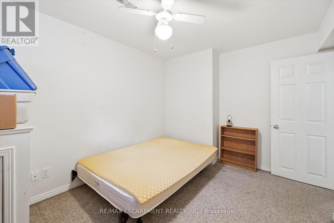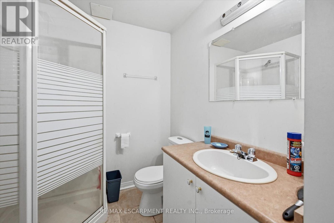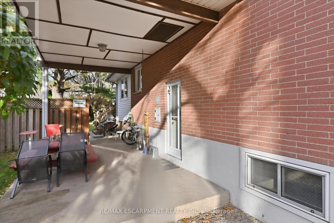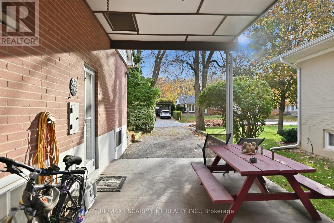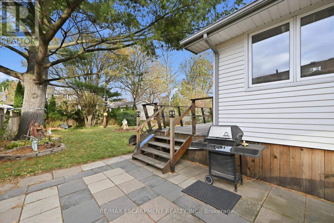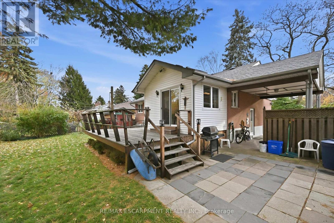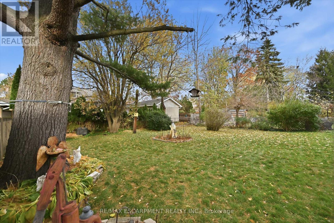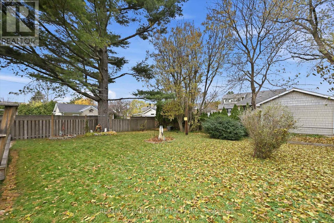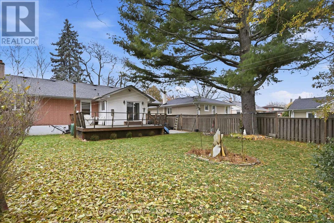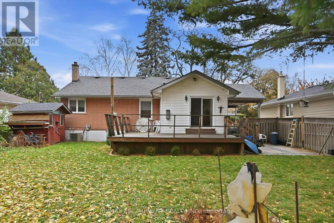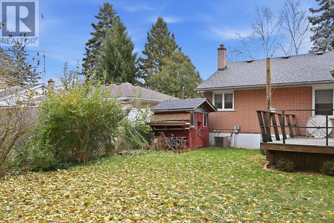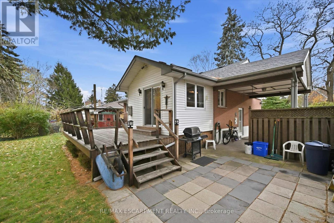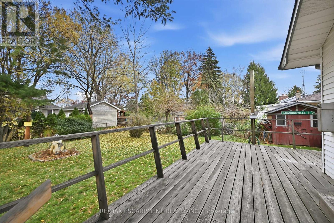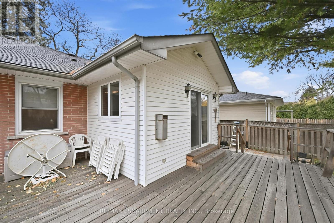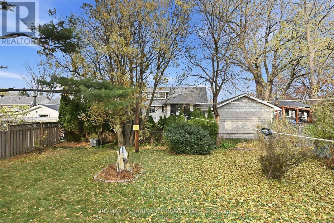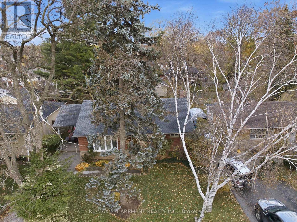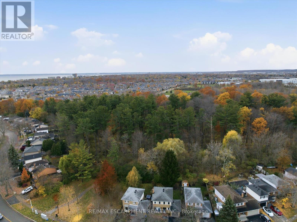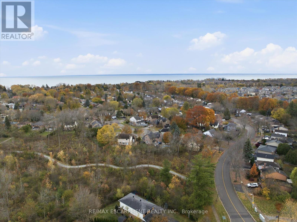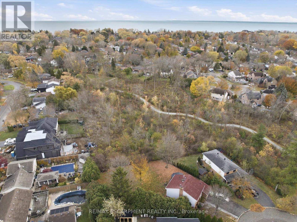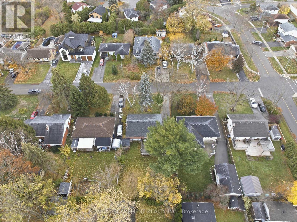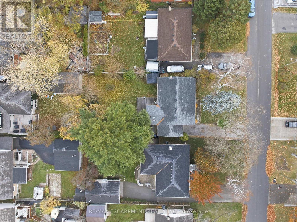237 Mohawk Road Oakville, Ontario L6L 2Z1
4 Bedroom
2 Bathroom
1,100 - 1,500 ft2
Bungalow
Fireplace
Central Air Conditioning
Forced Air
$1,299,000
Southwest Bronte Bungalow on beautiful large lot. Build, renovate or just move right in! The house offers 3 + 1 bedrooms, bright eat-in kitchen, hardwood floors, side entrance great for potential in-law set-up. Amazing location to the Bronte Harbour Marina, top rated restaurants, shops, schools, transit and easy quick access to major highways! (id:50886)
Property Details
| MLS® Number | W12545692 |
| Property Type | Single Family |
| Community Name | 1001 - BR Bronte |
| Parking Space Total | 4 |
Building
| Bathroom Total | 2 |
| Bedrooms Above Ground | 3 |
| Bedrooms Below Ground | 1 |
| Bedrooms Total | 4 |
| Appliances | Water Heater, Stove, Refrigerator |
| Architectural Style | Bungalow |
| Basement Development | Finished |
| Basement Type | Full (finished) |
| Construction Style Attachment | Detached |
| Cooling Type | Central Air Conditioning |
| Exterior Finish | Brick |
| Fireplace Present | Yes |
| Foundation Type | Poured Concrete |
| Heating Fuel | Natural Gas |
| Heating Type | Forced Air |
| Stories Total | 1 |
| Size Interior | 1,100 - 1,500 Ft2 |
| Type | House |
| Utility Water | Municipal Water |
Parking
| Carport | |
| No Garage |
Land
| Acreage | No |
| Sewer | Sanitary Sewer |
| Size Depth | 125 Ft |
| Size Frontage | 60 Ft |
| Size Irregular | 60 X 125 Ft |
| Size Total Text | 60 X 125 Ft |
| Zoning Description | Rl5-0 |
Rooms
| Level | Type | Length | Width | Dimensions |
|---|---|---|---|---|
| Basement | Utility Room | 4.06 m | 4.01 m | 4.06 m x 4.01 m |
| Basement | Bedroom | 2.92 m | 3.86 m | 2.92 m x 3.86 m |
| Basement | Recreational, Games Room | 5.21 m | 5.44 m | 5.21 m x 5.44 m |
| Basement | Laundry Room | 1.98 m | 4.42 m | 1.98 m x 4.42 m |
| Main Level | Foyer | 3.02 m | 1.35 m | 3.02 m x 1.35 m |
| Main Level | Kitchen | 3.25 m | 3.63 m | 3.25 m x 3.63 m |
| Main Level | Dining Room | 3.02 m | 3.73 m | 3.02 m x 3.73 m |
| Main Level | Living Room | 4.04 m | 4.7 m | 4.04 m x 4.7 m |
| Main Level | Primary Bedroom | 4.01 m | 2.67 m | 4.01 m x 2.67 m |
| Main Level | Bedroom | 2.87 m | 3.71 m | 2.87 m x 3.71 m |
| Main Level | Bedroom | 2.87 m | 2.82 m | 2.87 m x 2.82 m |
https://www.realtor.ca/real-estate/29104435/237-mohawk-road-oakville-br-bronte-1001-br-bronte
Contact Us
Contact us for more information
Lisa Weber
Broker
RE/MAX Escarpment Realty Inc.
502 Brant St #1a
Burlington, Ontario L7R 2G4
502 Brant St #1a
Burlington, Ontario L7R 2G4
(905) 631-8118
(905) 631-5445

