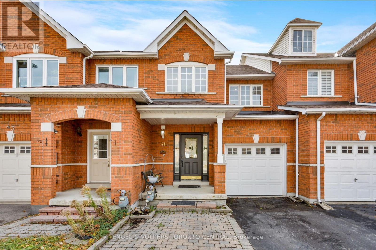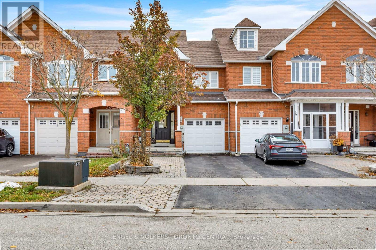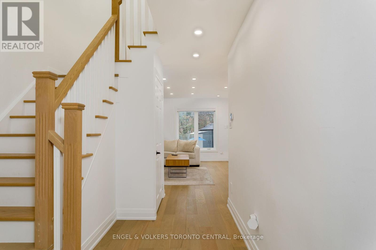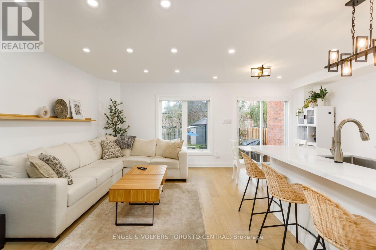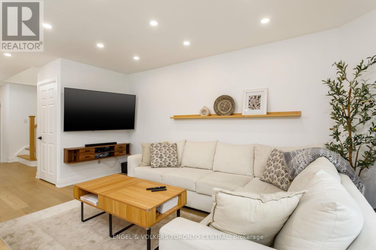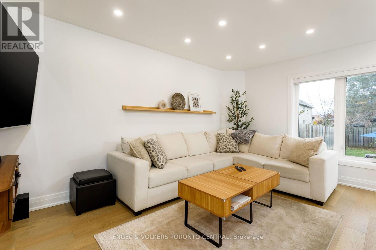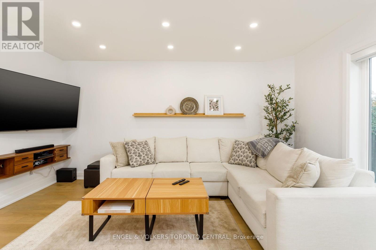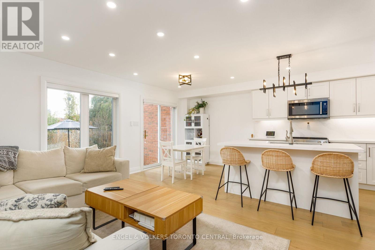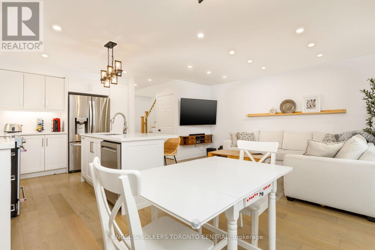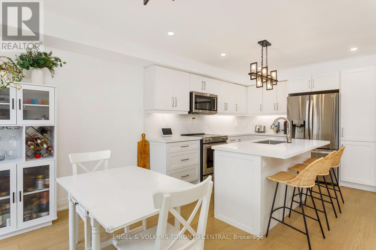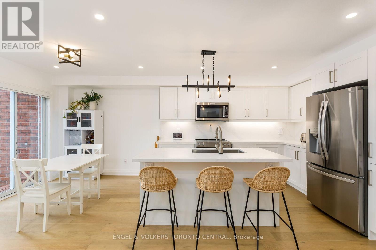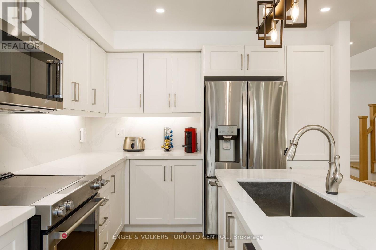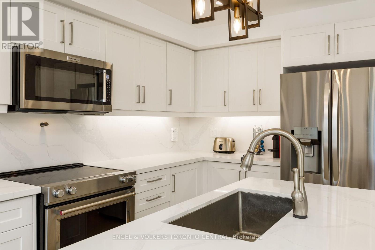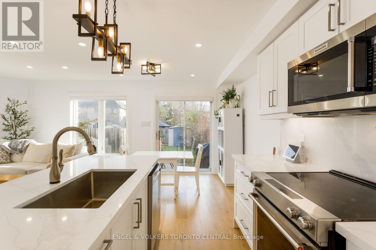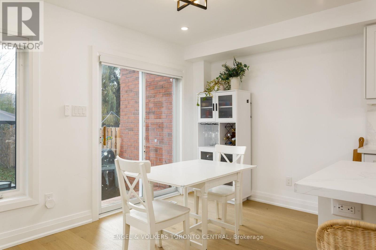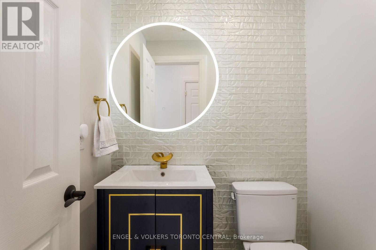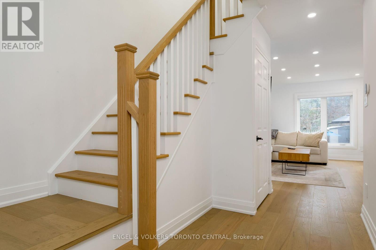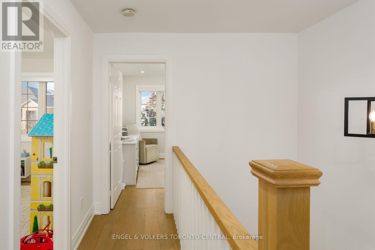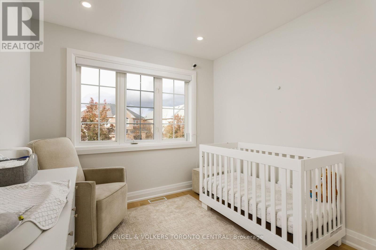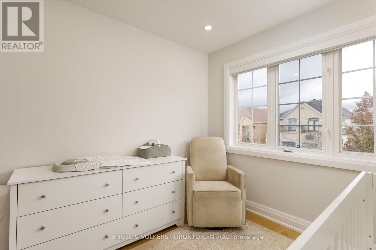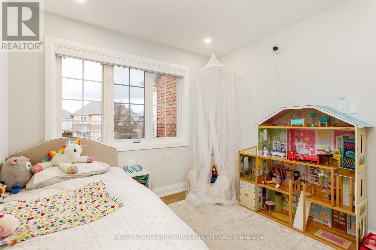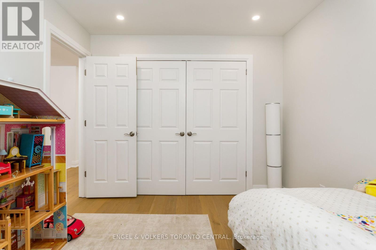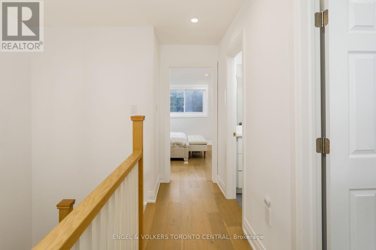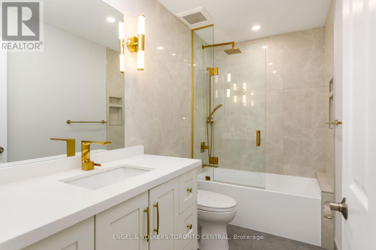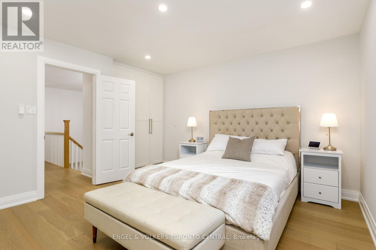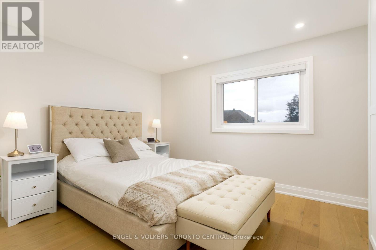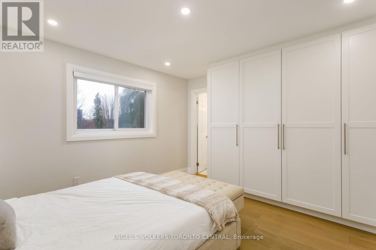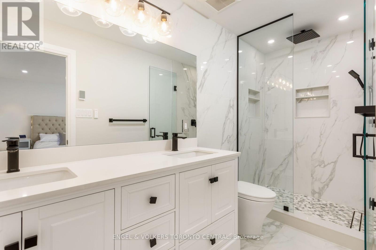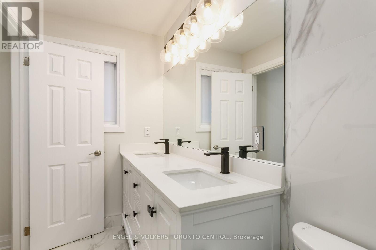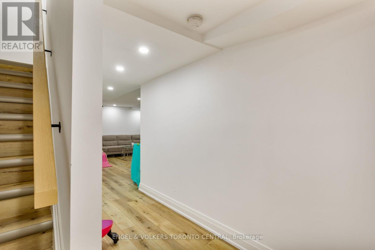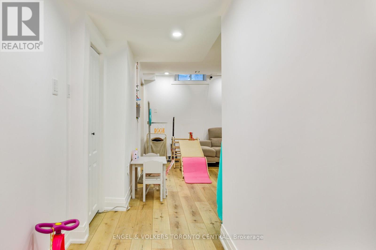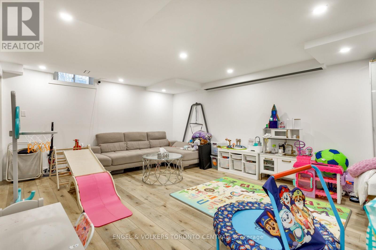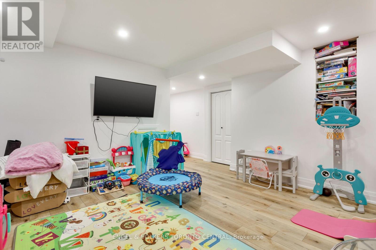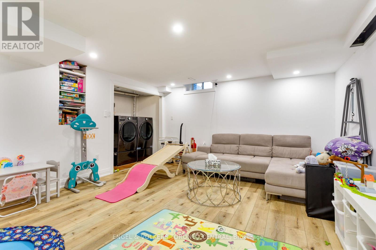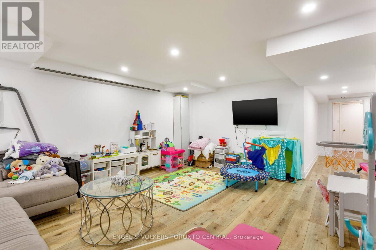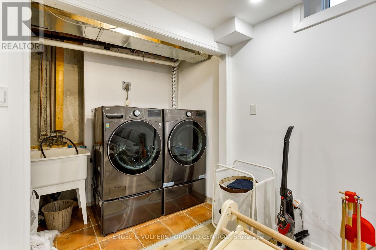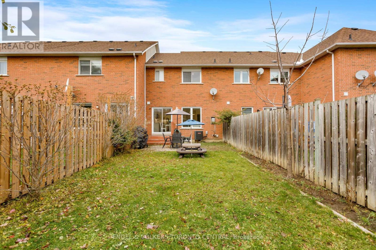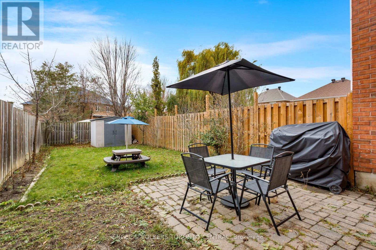41 Gianmarco Way Vaughan, Ontario L6A 3J3
$1,099,000
This beautifully modern renovated 3-bedroom, 4-bath townhome offers generous living space and true move-in readiness. Situated on a deep 132' south-facing lot in desirable Vellore Village, the home features a bright, open-concept layout with a sun-filled great room and a walkout to a large, private fenced yard-perfect for entertaining.Enjoy hardwood floors throughout, large kitchen centre island, automated shades, main floor powder room, heated bathroom floors, interlocked walkway, direct garage access, cold room and a fully finished basement that adds valuable extra living space. Immaculately maintained and showing true pride of ownership.Conveniently located close to major highways, top-rated amenities, shops, and schools. A fantastic opportunity in an unbeatable neighborhood! (id:50886)
Property Details
| MLS® Number | N12545586 |
| Property Type | Single Family |
| Community Name | Vellore Village |
| Amenities Near By | Hospital, Place Of Worship, Public Transit, Schools |
| Community Features | Community Centre, School Bus |
| Equipment Type | Water Heater |
| Features | Carpet Free |
| Parking Space Total | 3 |
| Rental Equipment Type | Water Heater |
| Structure | Patio(s), Porch |
Building
| Bathroom Total | 4 |
| Bedrooms Above Ground | 3 |
| Bedrooms Total | 3 |
| Appliances | Central Vacuum, Dishwasher, Dryer, Microwave, Stove, Washer, Refrigerator |
| Basement Development | Finished |
| Basement Type | N/a (finished) |
| Construction Style Attachment | Attached |
| Cooling Type | Central Air Conditioning |
| Exterior Finish | Brick |
| Fire Protection | Alarm System, Security System |
| Flooring Type | Hardwood, Vinyl |
| Foundation Type | Block |
| Half Bath Total | 2 |
| Heating Fuel | Natural Gas |
| Heating Type | Forced Air |
| Stories Total | 2 |
| Size Interior | 1,100 - 1,500 Ft2 |
| Type | Row / Townhouse |
| Utility Water | Municipal Water |
Parking
| Garage |
Land
| Acreage | No |
| Land Amenities | Hospital, Place Of Worship, Public Transit, Schools |
| Landscape Features | Landscaped |
| Sewer | Sanitary Sewer |
| Size Depth | 132 Ft ,8 In |
| Size Frontage | 20 Ft ,1 In |
| Size Irregular | 20.1 X 132.7 Ft |
| Size Total Text | 20.1 X 132.7 Ft|under 1/2 Acre |
| Zoning Description | Res |
Rooms
| Level | Type | Length | Width | Dimensions |
|---|---|---|---|---|
| Second Level | Primary Bedroom | 4.13 m | 3.71 m | 4.13 m x 3.71 m |
| Second Level | Bedroom 2 | 3.76 m | 2.91 m | 3.76 m x 2.91 m |
| Second Level | Bedroom 3 | 3.4 m | 2.74 m | 3.4 m x 2.74 m |
| Lower Level | Recreational, Games Room | 5.6 m | 4.3 m | 5.6 m x 4.3 m |
| Main Level | Living Room | 4.47 m | 3.2 m | 4.47 m x 3.2 m |
| Main Level | Dining Room | 4.47 m | 3.2 m | 4.47 m x 3.2 m |
| Main Level | Kitchen | 3.05 m | 2.94 m | 3.05 m x 2.94 m |
Utilities
| Cable | Installed |
| Electricity | Installed |
| Sewer | Installed |
https://www.realtor.ca/real-estate/29104389/41-gianmarco-way-vaughan-vellore-village-vellore-village
Contact Us
Contact us for more information
Tudor Mihail Tomovici
Broker
140 Avenue Rd
Toronto, Ontario M5R 2H6
(416) 628-1357
(866) 480-5157

