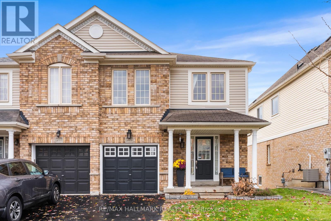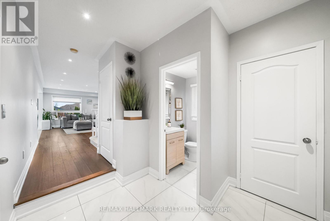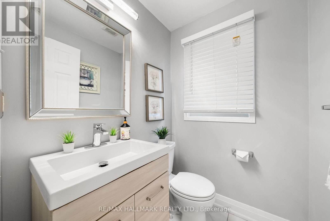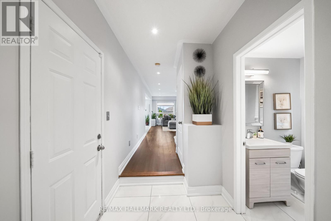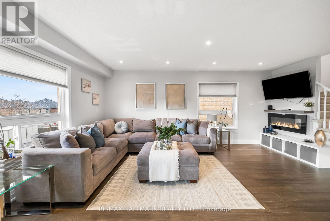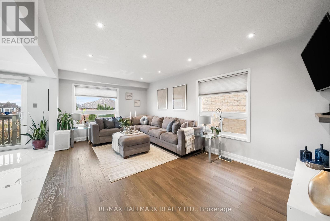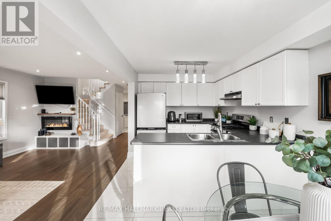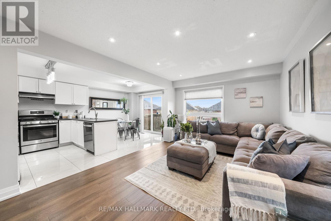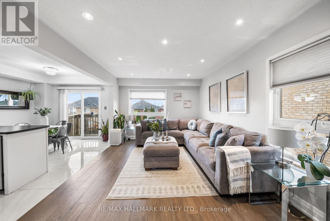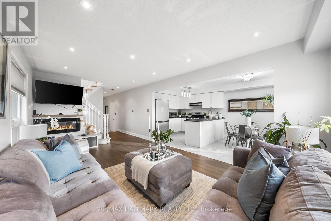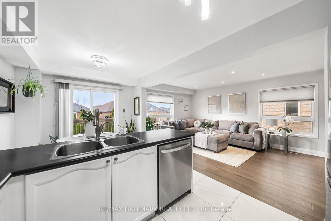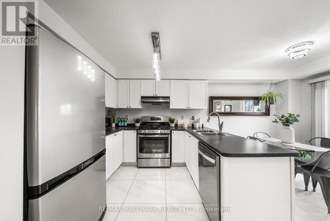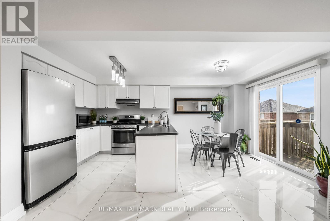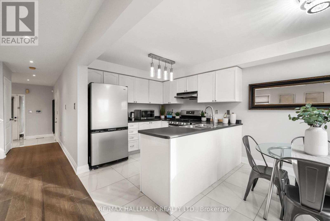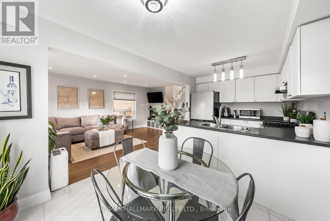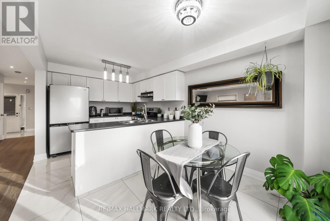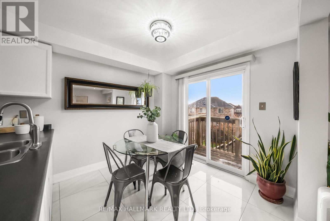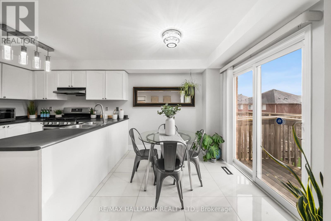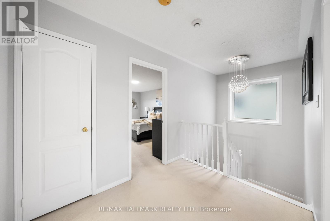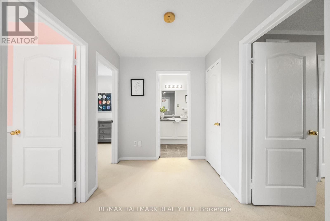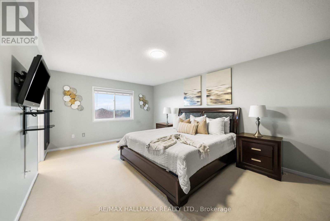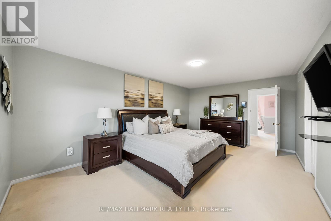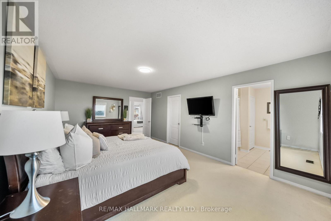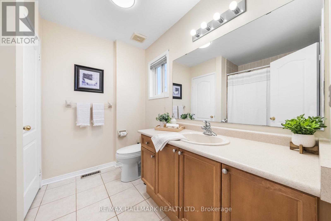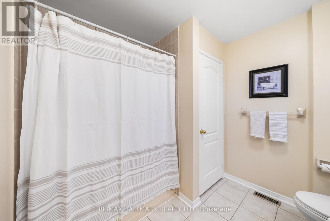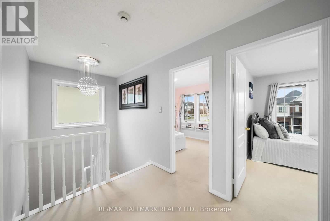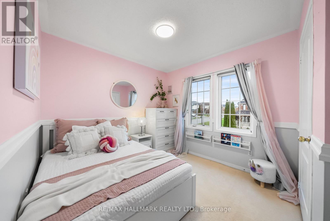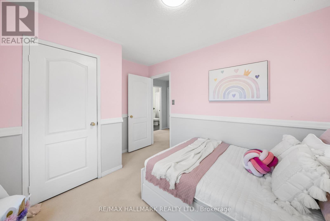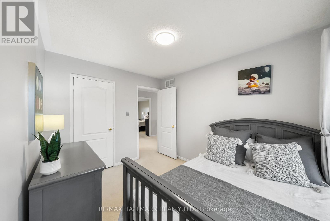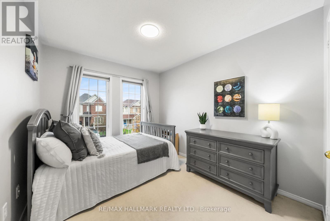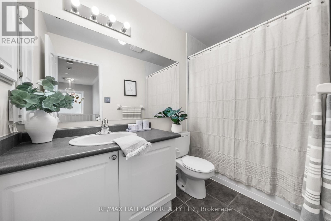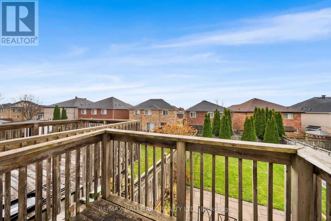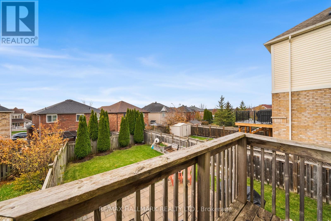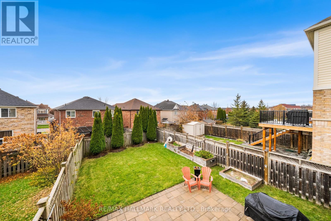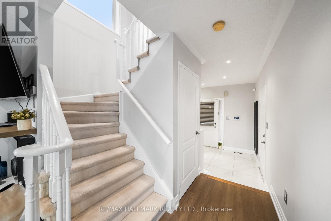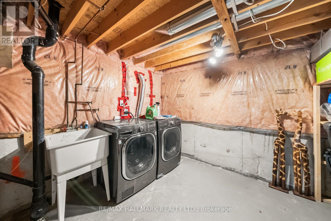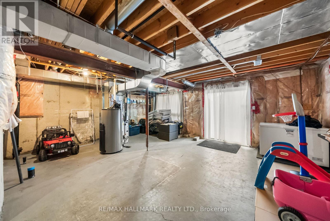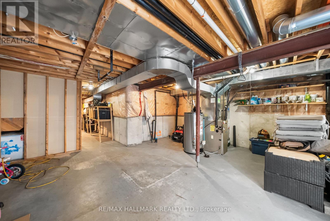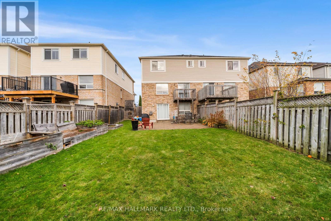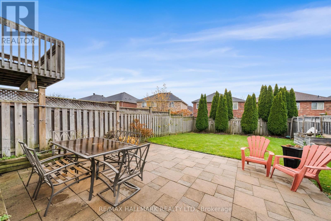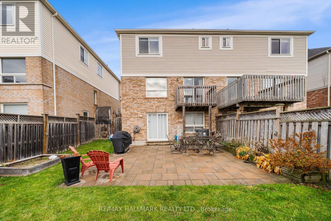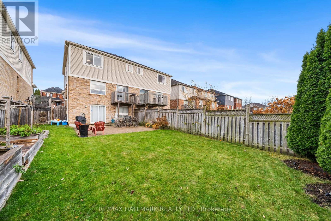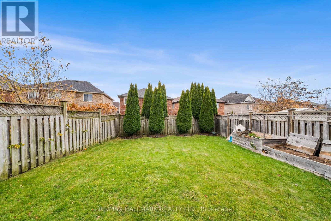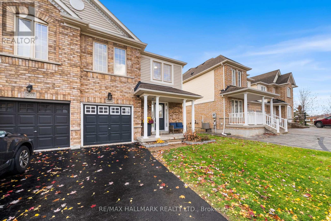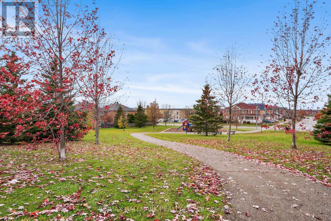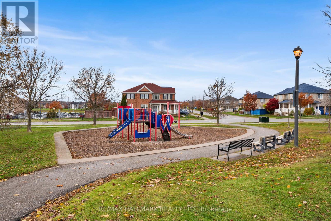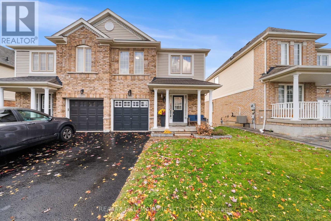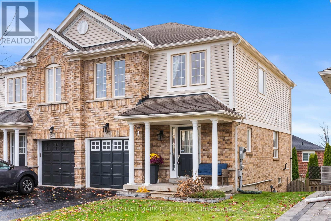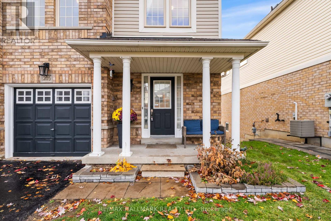205 Bean Crescent Ajax, Ontario L1T 4K4
$885,900
Welcome to 205 Bean Crescent - a beautiful 3-bedroom, 3-bath semi-detached home nestled on a quiet, family-friendly crescent in sought-after North Ajax. Built by Great gulf, this home features a bright and spacious open-concept layout, several upgrades and a walkout basement perfectly untouched and ready to build out. The kitchen offers a sunny breakfast area with a walkout to the deck, with upgraded ceramics and stainless steel appliances. The upper level boasts three generous bedrooms, including a primary suite with a 4-piece ensuite and massive walk-in closet. Enjoy direct access from the garage and a updated front foyer and powder room that makes a great first impression. The walkout basement features ample light and all rough in. The premium lot is extra deep with landscaped patio and garden. Located in one of Ajax's most desirable neighbourhoods, this home is close to top-rated schools, parks, trails, community centres, shopping, and transit. With easy access to Hwy 401, 407, and the GO Station, commuting is a breeze. A perfect blend of comfort, convenience, and community living - welcome home. (id:50886)
Property Details
| MLS® Number | E12545598 |
| Property Type | Single Family |
| Community Name | Northwest Ajax |
| Equipment Type | Water Heater |
| Parking Space Total | 3 |
| Rental Equipment Type | Water Heater |
Building
| Bathroom Total | 3 |
| Bedrooms Above Ground | 3 |
| Bedrooms Total | 3 |
| Appliances | Central Vacuum, Dishwasher, Dryer, Microwave, Stove, Washer, Window Coverings, Refrigerator |
| Basement Development | Unfinished |
| Basement Features | Walk Out |
| Basement Type | N/a, N/a (unfinished) |
| Construction Style Attachment | Semi-detached |
| Cooling Type | Central Air Conditioning |
| Exterior Finish | Brick, Vinyl Siding |
| Flooring Type | Hardwood, Tile, Carpeted, Concrete |
| Foundation Type | Brick |
| Half Bath Total | 1 |
| Heating Fuel | Natural Gas |
| Heating Type | Forced Air |
| Stories Total | 2 |
| Size Interior | 1,100 - 1,500 Ft2 |
| Type | House |
| Utility Water | Municipal Water |
Parking
| Attached Garage | |
| Garage |
Land
| Acreage | No |
| Sewer | Sanitary Sewer |
| Size Depth | 112 Ft ,9 In |
| Size Frontage | 30 Ft ,1 In |
| Size Irregular | 30.1 X 112.8 Ft |
| Size Total Text | 30.1 X 112.8 Ft |
Rooms
| Level | Type | Length | Width | Dimensions |
|---|---|---|---|---|
| Second Level | Primary Bedroom | 3.79 m | 576 m | 3.79 m x 576 m |
| Second Level | Bedroom 2 | 3.52 m | 2.85 m | 3.52 m x 2.85 m |
| Second Level | Bedroom 3 | 2.72 m | 3.33 m | 2.72 m x 3.33 m |
| Basement | Utility Room | 6.38 m | 5.62 m | 6.38 m x 5.62 m |
| Basement | Laundry Room | 334 m | 386 m | 334 m x 386 m |
| Main Level | Great Room | 3.41 m | 5.63 m | 3.41 m x 5.63 m |
| Main Level | Dining Room | 2.99 m | 2.48 m | 2.99 m x 2.48 m |
| Main Level | Kitchen | 2.99 m | 2.84 m | 2.99 m x 2.84 m |
https://www.realtor.ca/real-estate/29104375/205-bean-crescent-ajax-northwest-ajax-northwest-ajax
Contact Us
Contact us for more information
Ravi Singh
Salesperson
www.connexusgroup.ca/
www.facebook.com/connexusgroup
www.twitter.com/ravisinghremax
ca.linkedin.com/pub/ravi-singh/4/604/604
685 Sheppard Ave E #401
Toronto, Ontario M2K 1B6
(416) 494-7653
(416) 494-0016

