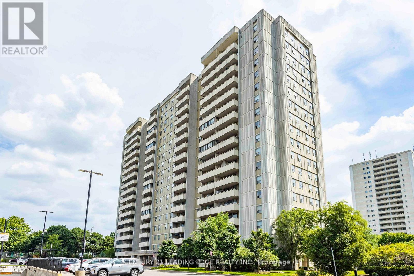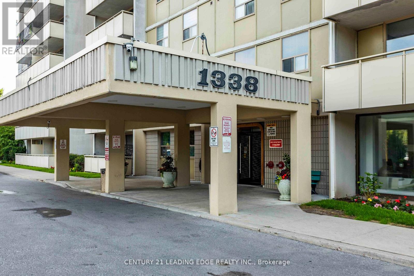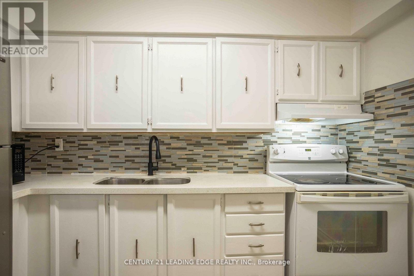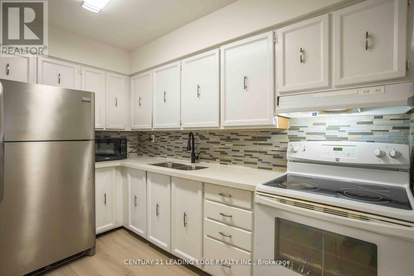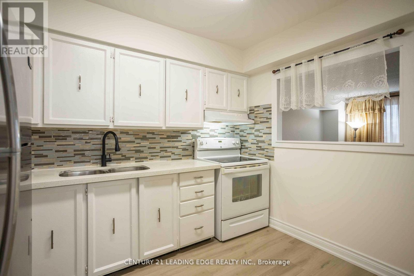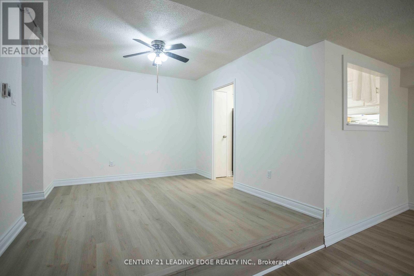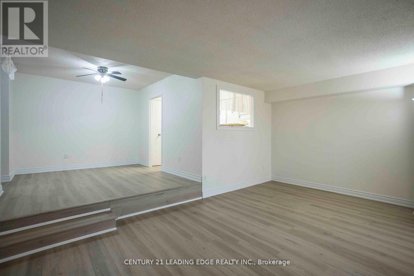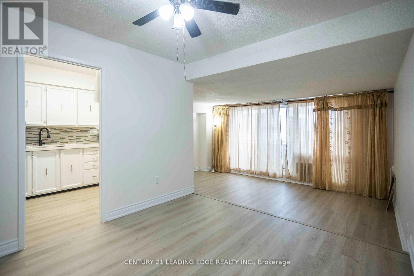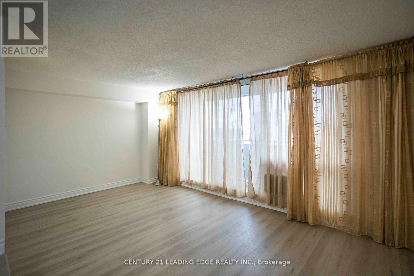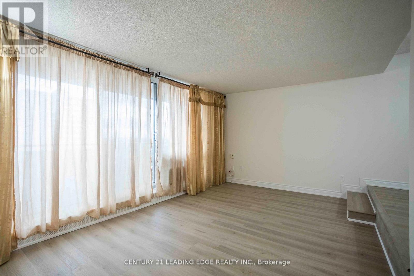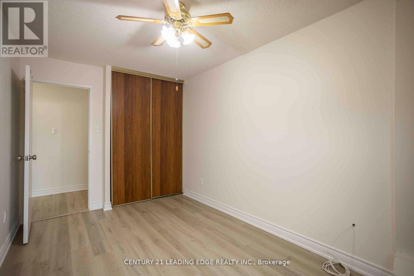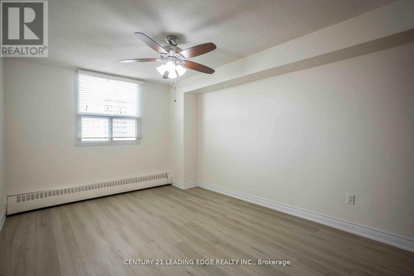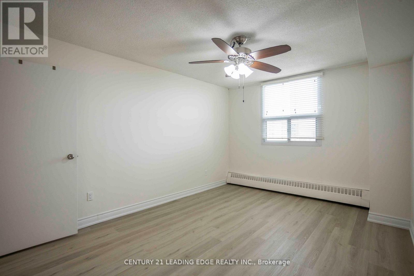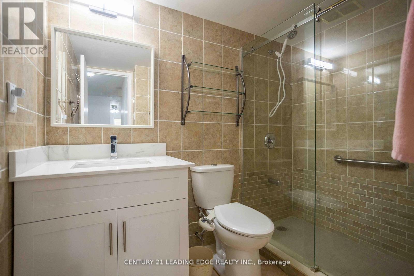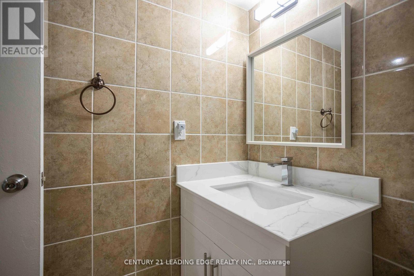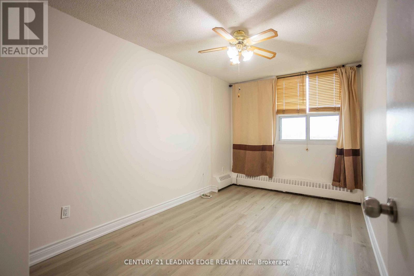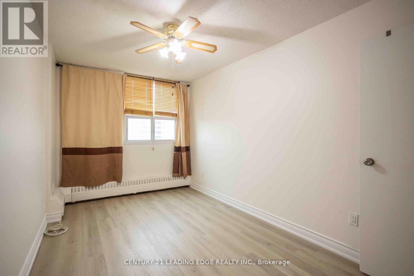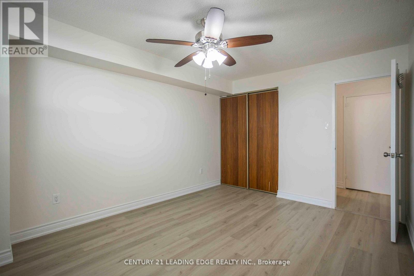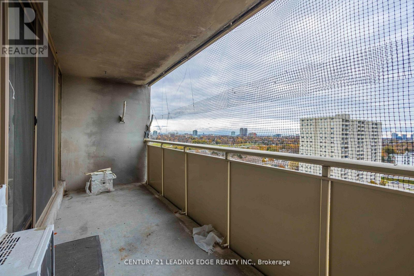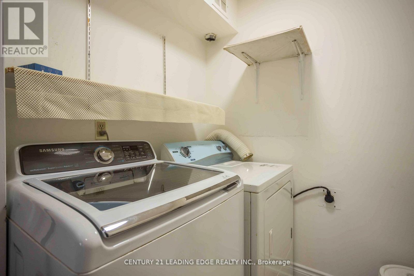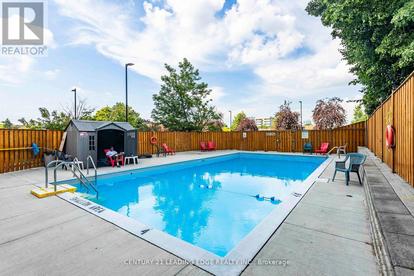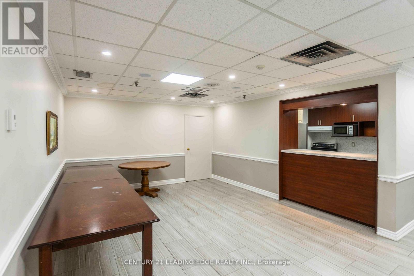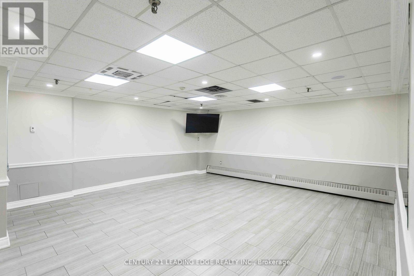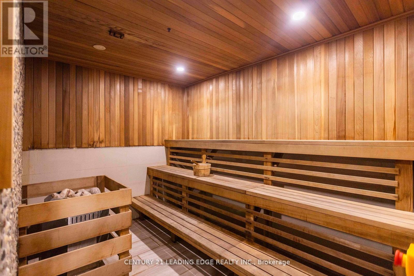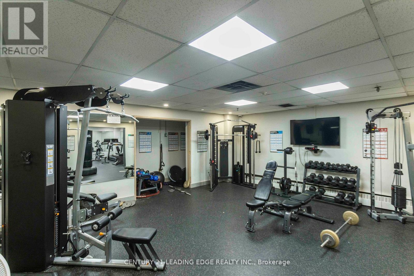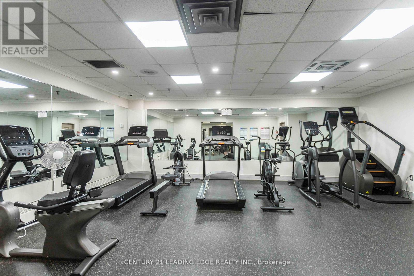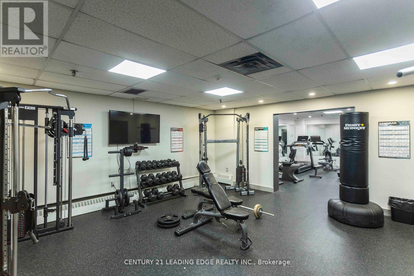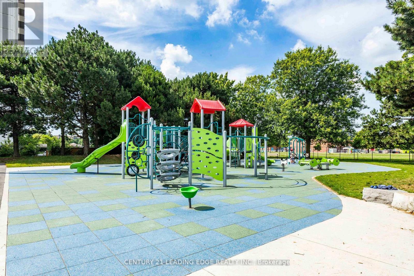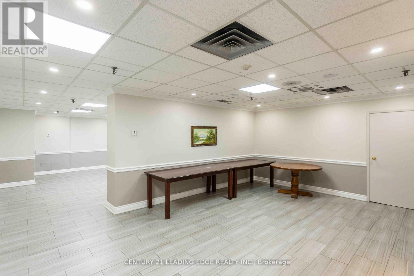1609 - 1338 York Mills Road Toronto, Ontario M3A 3M3
$538,000Maintenance, Heat, Electricity, Water, Common Area Maintenance, Insurance, Parking
$843.80 Monthly
Maintenance, Heat, Electricity, Water, Common Area Maintenance, Insurance, Parking
$843.80 MonthlyBright and spacious 2-bedroom condo unit in a highly sought-after North York location! Offering approximately 900 to 999 sq. ft. of functional living space, this beautiful unit features an open-concept layout with laminate flooring throughout, creating a warm and welcoming atmosphere. Freshly painted and ready to move in! The living and dining areas are bright and airy, highlighted by large windows that fill the space with natural light. Both bedrooms are generous in size and include ample closet space. The enclosed balcony provides additional usable space, perfect for a home office, den, or relaxing sunroom. The kitchen is well-appointed with plenty of cabinetry and workspace, ideal for everyday cooking or entertaining guests. A large storage closet adds convenience and practicality. Residents will enjoy a wide range of building amenities, including an outdoor swimming pool, fitness centre, sauna, party room, and visitor parking. The building is well-managed with beautifully maintained common areas and landscaped grounds, ensuring a comfortable lifestyle for all residents. Located in a family-friendly neighbourhood close to everything you need - just steps to public transit, schools, parks, and walking trails. Minutes to major highways (401 & 404), grocery stores, Fairview Mall, and shopping plazas. Excellent access to downtown Toronto, the Don Valley Parkway, and nearby golf courses. Perfect for first-time buyers, young families, or investors looking for great value in a prime North York location. Don't miss this opportunity to own a spacious, move-in-ready condo surrounded by convenience, community, and comfort! (id:50886)
Property Details
| MLS® Number | C12544788 |
| Property Type | Single Family |
| Community Name | Parkwoods-Donalda |
| Community Features | Pets Allowed With Restrictions |
| Features | Balcony, Carpet Free |
| Parking Space Total | 1 |
Building
| Bathroom Total | 1 |
| Bedrooms Above Ground | 2 |
| Bedrooms Total | 2 |
| Basement Type | None |
| Cooling Type | None |
| Exterior Finish | Concrete |
| Heating Fuel | Electric |
| Heating Type | Baseboard Heaters |
| Size Interior | 900 - 999 Ft2 |
| Type | Apartment |
Parking
| Underground | |
| Garage |
Land
| Acreage | No |
Rooms
| Level | Type | Length | Width | Dimensions |
|---|---|---|---|---|
| Flat | Dining Room | 3.3 m | 2.92 m | 3.3 m x 2.92 m |
| Flat | Living Room | 3.3 m | 5.46 m | 3.3 m x 5.46 m |
| Flat | Kitchen | 2.36 m | 3.17 m | 2.36 m x 3.17 m |
| Flat | Primary Bedroom | 4.24 m | 2.59 m | 4.24 m x 2.59 m |
| Flat | Bedroom 2 | 4.24 m | 3.25 m | 4.24 m x 3.25 m |
| Flat | Laundry Room | 1.52 m | 1.98 m | 1.52 m x 1.98 m |
Contact Us
Contact us for more information
Edmond Ishag
Broker
www.edmondishag.com/
www.facebook.com/Edmond.4164504330
x.com/edmondishag
www.linkedin.com/edmondishag
(416) 686-1500
(416) 386-0777
leadingedgerealty.c21.ca

