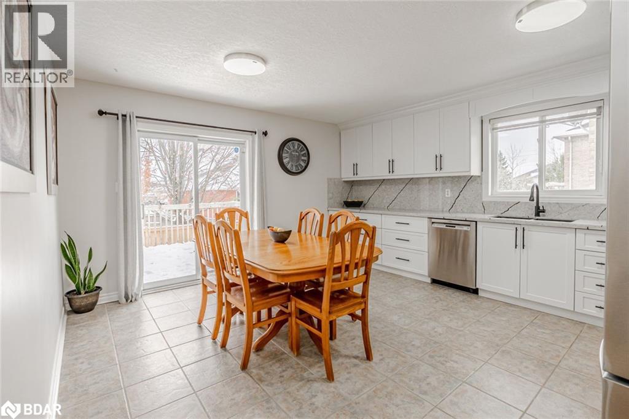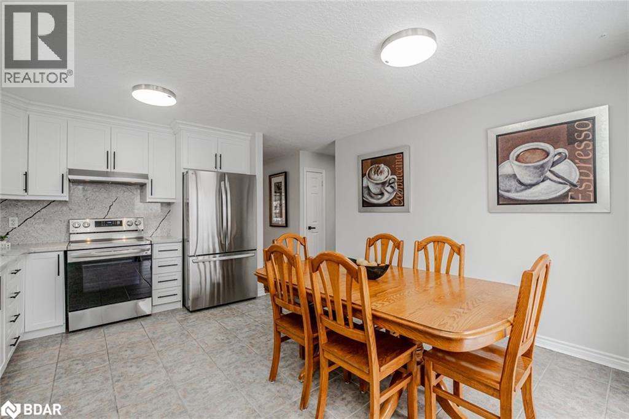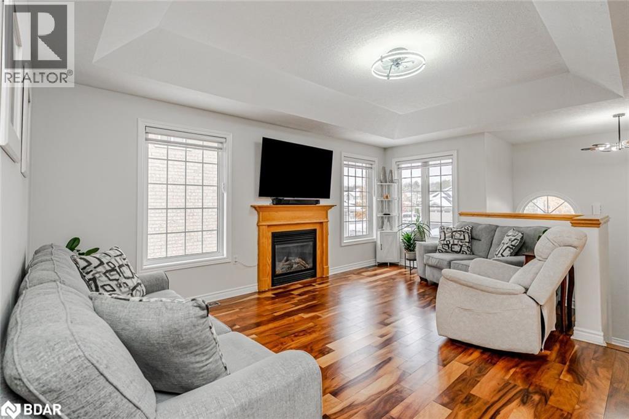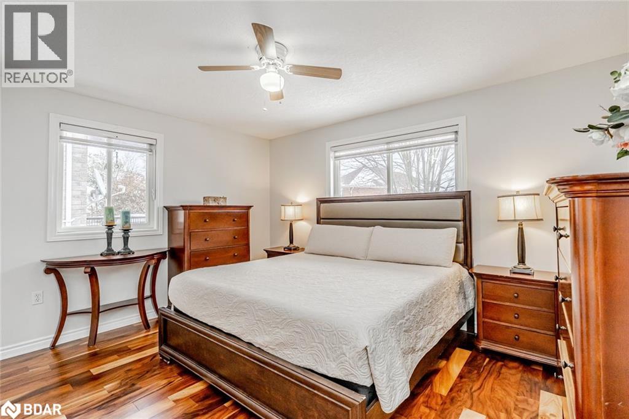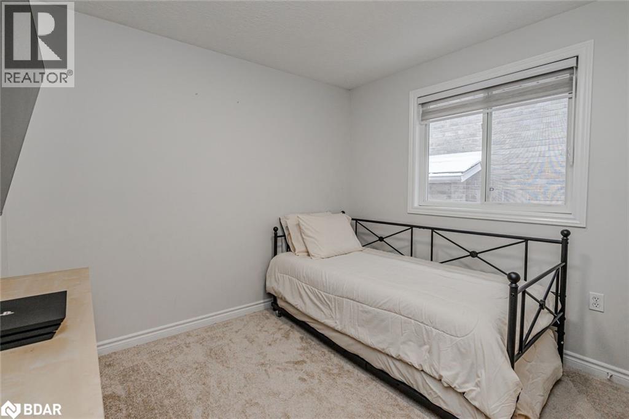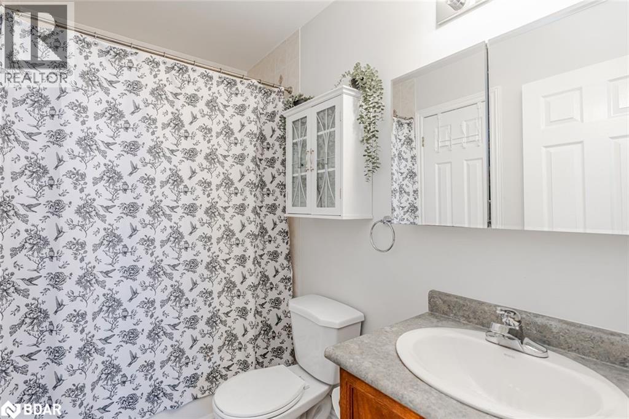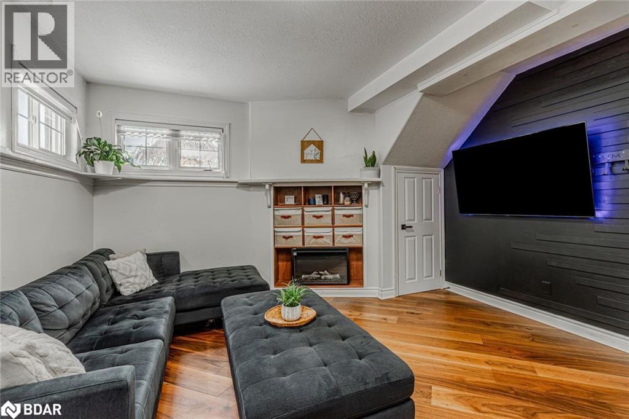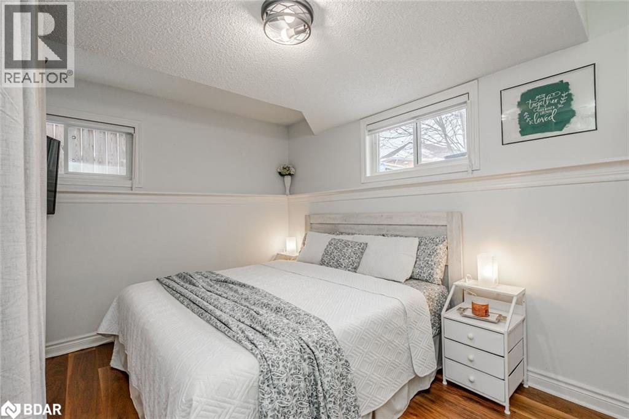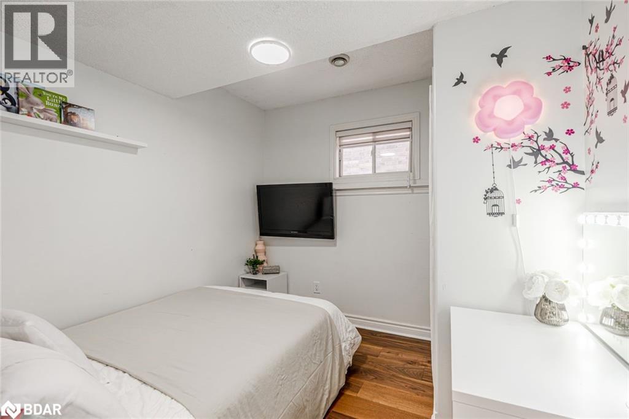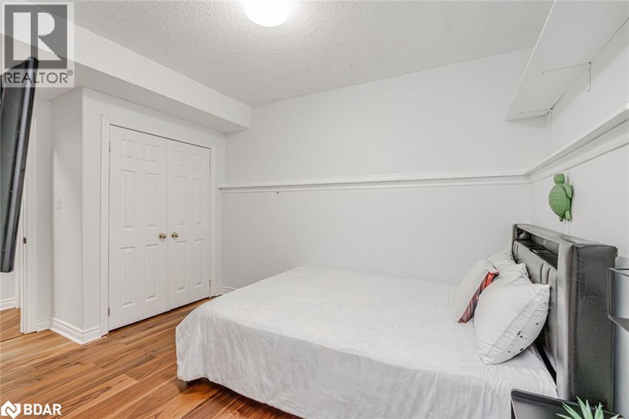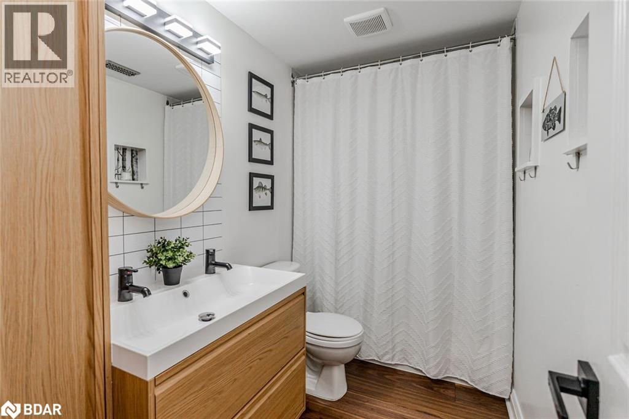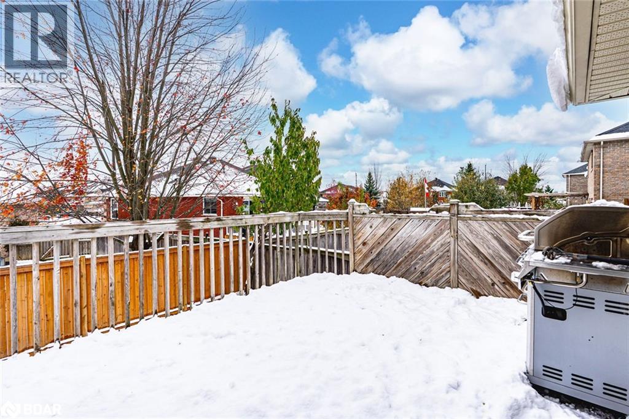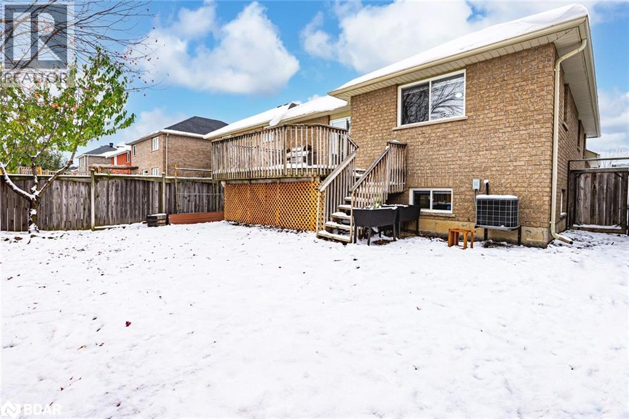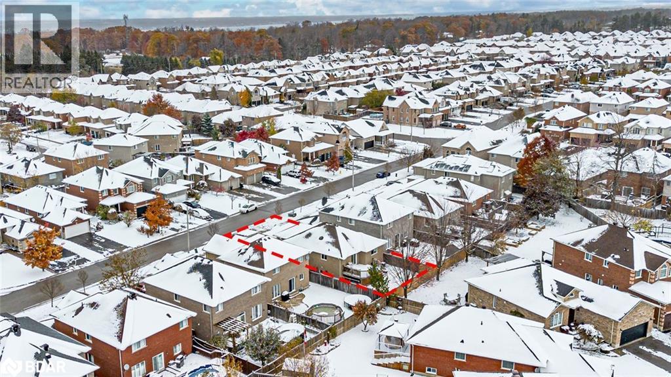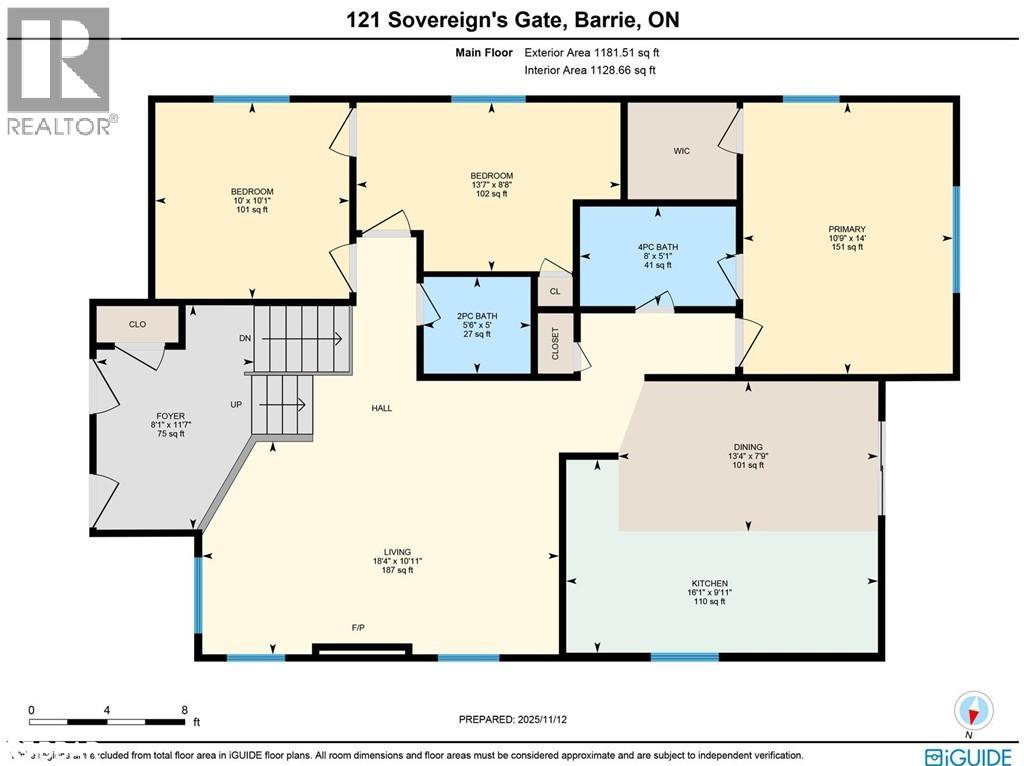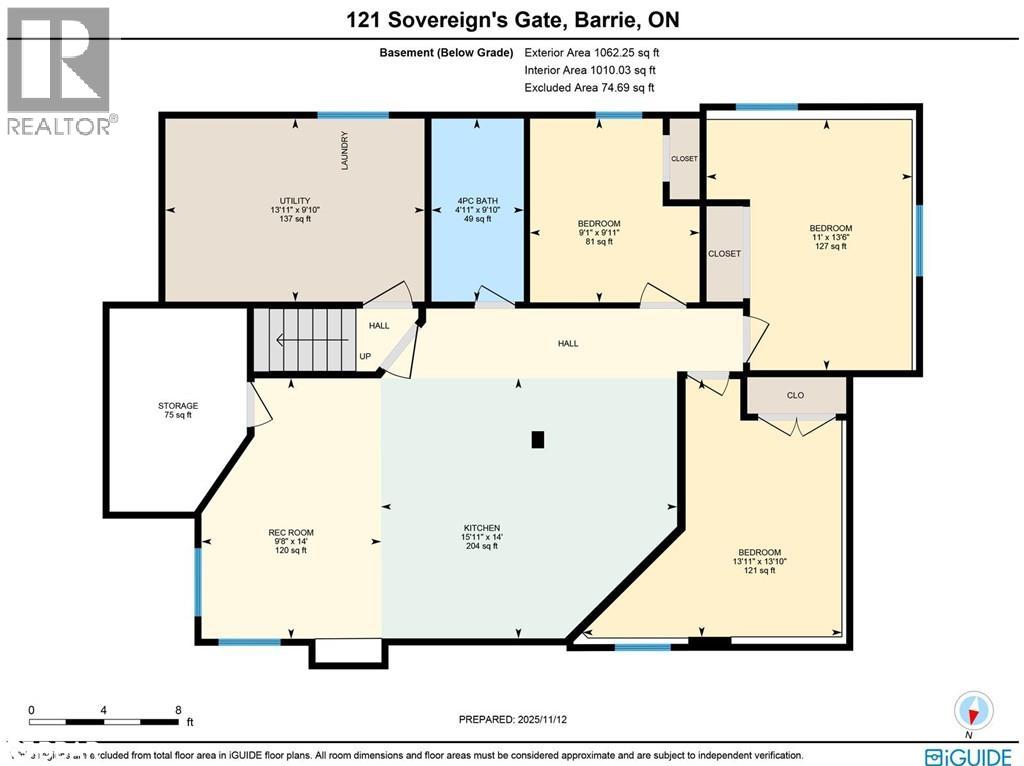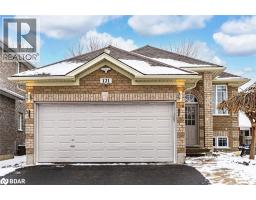121 Sovereign's Gate Barrie, Ontario L4N 0Y9
$799,900
UPDATED BUNGALOW WITH TWO KITCHENS, SIX BEDROOMS, & A LAYOUT THAT MAKES MULTI-GEN LIVING FEEL EFFORTLESS! Set in Barrie’s Innishore neighbourhood, where neighbours still wave and parks are just around the corner, 121 Sovereign’s Gate has the kind of easygoing charm that makes life feel good. The curb appeal does all the talking with its all brick exterior, stone walkway, and gardens that look effortlessly polished. Step inside and you’ll find a space that feels fresh, bright, and just right, with engineered hardwood underfoot, soft neutral tones, and light pouring in from every angle. The newly updated kitchen is pure style, with white shaker cabinets, quartz countertops that run up the backsplash, matte black fixtures, and stainless steel appliances. It’s the kind of kitchen that makes you want to cook, even if takeout was the plan. The living room invites you to kick back by the gas fireplace under a tray ceiling that adds just the right hint of elegance. When the day winds down, the primary bedroom delivers calm with a walk-in closet and semi-ensuite access that keeps mornings simple. Downstairs, the finished basement is a hidden gem with in-law potential, featuring its own kitchen, spacious rec room, three additional bedrooms, and a full bath, perfect for multi-generational living, guests, or the friend who never seems to leave. With parking for four and a backyard built for lazy evenings and BBQ nights, this is more than a #HomeToStay, it’s a lifestyle waiting to be lived! (id:50886)
Open House
This property has open houses!
12:00 pm
Ends at:2:00 pm
Property Details
| MLS® Number | 40787099 |
| Property Type | Single Family |
| Amenities Near By | Beach, Park, Public Transit, Schools |
| Community Features | School Bus |
| Equipment Type | None |
| Parking Space Total | 4 |
| Rental Equipment Type | None |
Building
| Bathroom Total | 3 |
| Bedrooms Above Ground | 3 |
| Bedrooms Below Ground | 3 |
| Bedrooms Total | 6 |
| Appliances | Dryer, Garage Door Opener |
| Architectural Style | Bungalow |
| Basement Development | Finished |
| Basement Type | Full (finished) |
| Constructed Date | 2003 |
| Construction Style Attachment | Detached |
| Cooling Type | Central Air Conditioning |
| Exterior Finish | Brick |
| Fire Protection | Smoke Detectors |
| Fireplace Present | Yes |
| Fireplace Total | 1 |
| Foundation Type | Poured Concrete |
| Half Bath Total | 1 |
| Heating Fuel | Natural Gas |
| Heating Type | Forced Air |
| Stories Total | 1 |
| Size Interior | 2,524 Ft2 |
| Type | House |
| Utility Water | Municipal Water |
Parking
| Attached Garage |
Land
| Access Type | Road Access |
| Acreage | No |
| Fence Type | Fence |
| Land Amenities | Beach, Park, Public Transit, Schools |
| Sewer | Municipal Sewage System |
| Size Depth | 112 Ft |
| Size Frontage | 41 Ft |
| Size Irregular | 0.11 |
| Size Total | 0.11 Ac|under 1/2 Acre |
| Size Total Text | 0.11 Ac|under 1/2 Acre |
| Zoning Description | R3 |
Rooms
| Level | Type | Length | Width | Dimensions |
|---|---|---|---|---|
| Basement | Kitchen | 14'0'' x 15'11'' | ||
| Basement | Recreation Room | 14'0'' x 9'8'' | ||
| Basement | Bedroom | 13'6'' x 11'0'' | ||
| Basement | Bedroom | 13'10'' x 13'11'' | ||
| Basement | Bedroom | 9'11'' x 9'1'' | ||
| Basement | 4pc Bathroom | Measurements not available | ||
| Main Level | Dining Room | 7'9'' x 13'4'' | ||
| Main Level | Living Room | 10'11'' x 18'4'' | ||
| Main Level | Primary Bedroom | 14'0'' x 10'9'' | ||
| Main Level | Full Bathroom | Measurements not available | ||
| Main Level | Bedroom | 8'8'' x 13'7'' | ||
| Main Level | Bedroom | 10'1'' x 10'0'' | ||
| Main Level | 2pc Bathroom | Measurements not available | ||
| Main Level | Kitchen | 9'11'' x 16'1'' | ||
| Main Level | Foyer | 11'7'' x 8'1'' |
https://www.realtor.ca/real-estate/29103644/121-sovereigns-gate-barrie
Contact Us
Contact us for more information
Peggy Hill
Broker
(866) 919-5276
374 Huronia Road
Barrie, Ontario L4N 8Y9
(705) 739-4455
(866) 919-5276
peggyhill.com/


