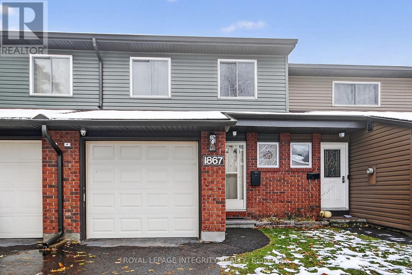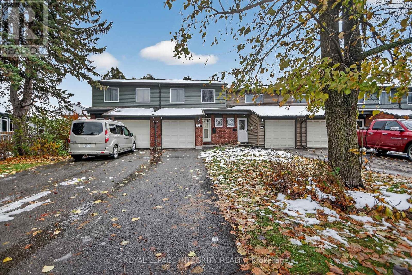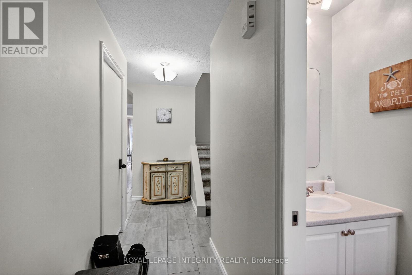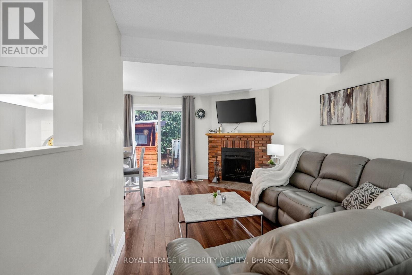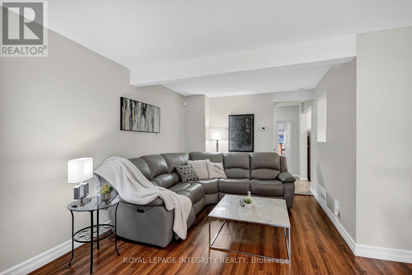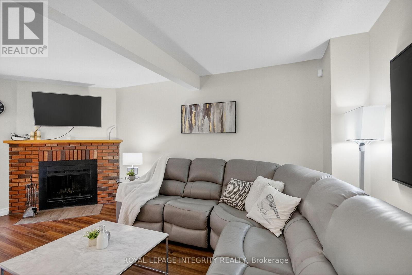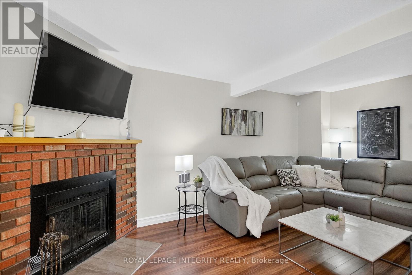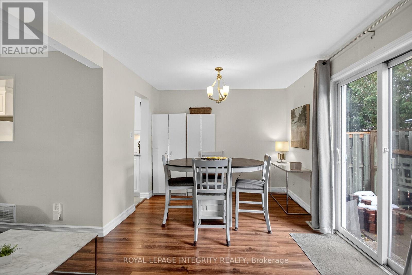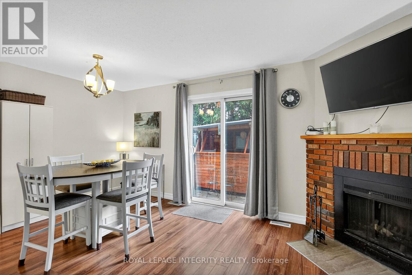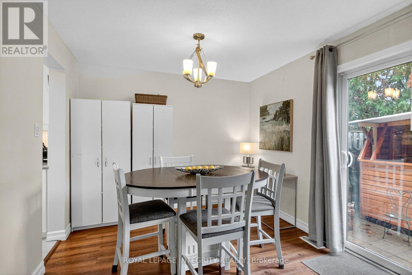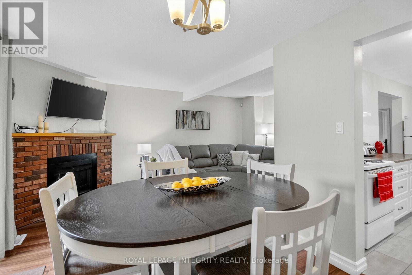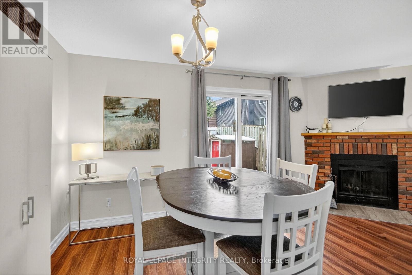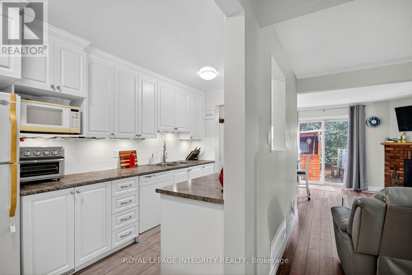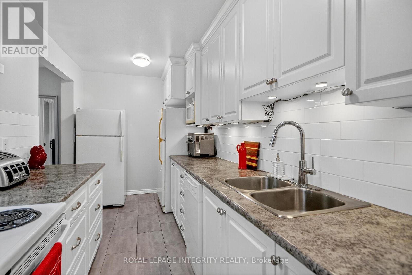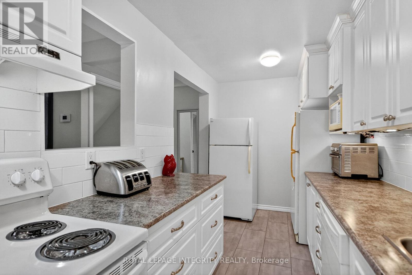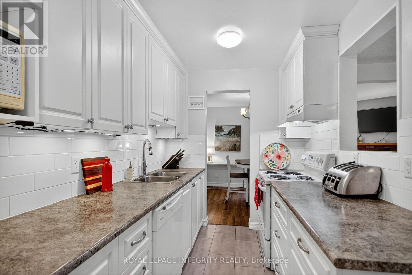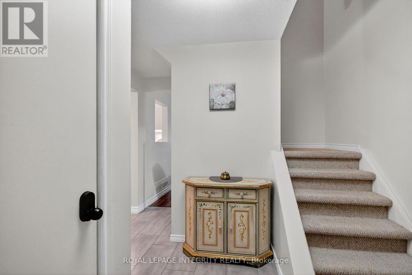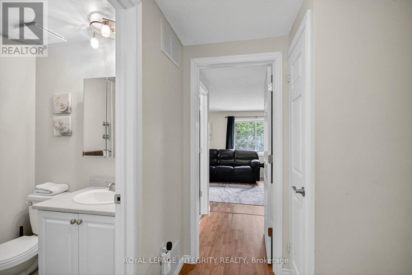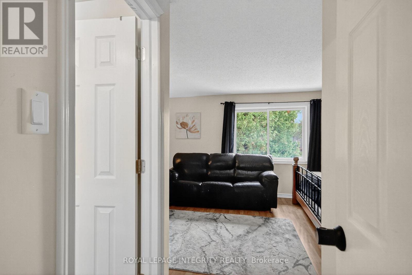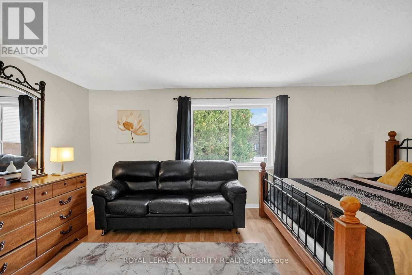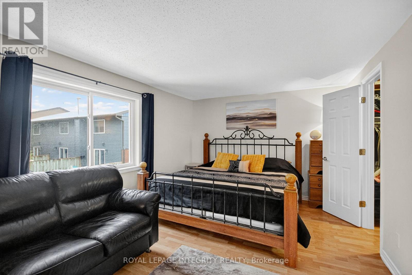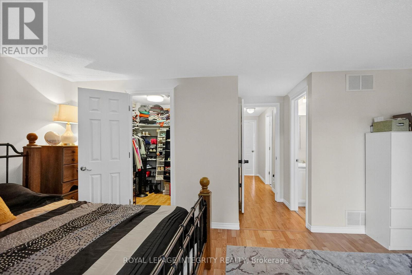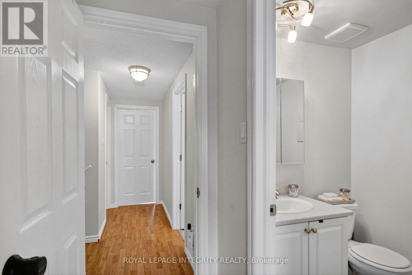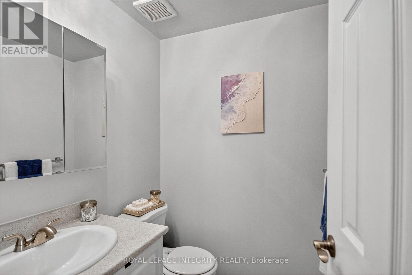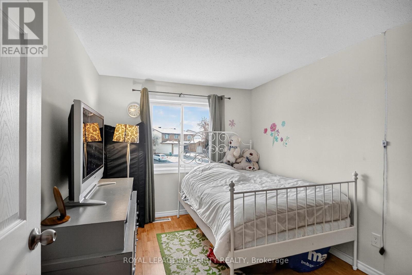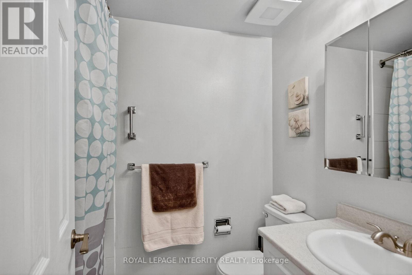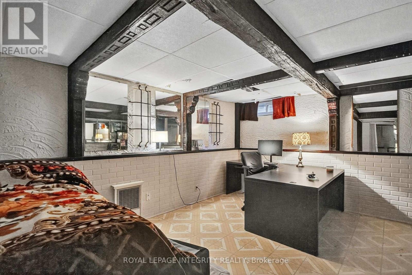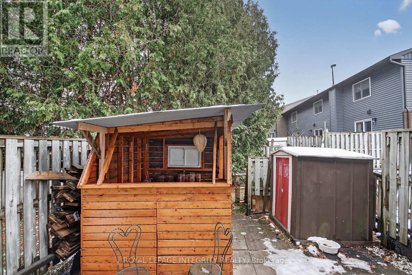36 - 1867 Simard Drive Ottawa, Ontario K1C 3B8
$429,900Maintenance, Water, Insurance, Common Area Maintenance
$470 Monthly
Maintenance, Water, Insurance, Common Area Maintenance
$470 MonthlyWelcome to 1867 Simard, a 3 bed, 4 bath home in a family friendly community complete with its own kids play structures. Upon entering this home you will find a convenient UPDATED 2 piece powder room and an INSIDE garage access. The welcoming living/dining rooms offers a cozy wood fireplace that will warmup your family get together this winter. The UPDATED kitchen with its pull-out pot drawers, tall cabinetry and pantry is sure to please the busy family chef. The large patio door leads you to the entertainment ready back yard with its Tiki bar and convenient shed. The primary bedroom retreat that easily accommodates a KING-SIZE BED, offers a welcome WALK-IN closet and a convenient updated 2-piece ENSUITE. The 2 generously-sized additional bedrooms also feature easy maintenance laminate flooring. An UPDATED 4 piece main bathroom with ceramic flooring completes this level. The lower level features a 2 piece bath and a large recreation room. Finally this home offers an insulated garage and a unique 3 car laneway to accommodate a MULTI-CAR family. The LOW condo fees include water and lawn maintenance. Close to all the shops on Innes road and multiples parks and recreation facilities (see attached Neighborhood report). This home is also located in the popular Louis-Riel HS catchment, known for its sport program. Some pictures are virtually staged. (id:50886)
Property Details
| MLS® Number | X12545110 |
| Property Type | Single Family |
| Community Name | 2010 - Chateauneuf |
| Community Features | Pets Allowed With Restrictions |
| Equipment Type | Water Heater |
| Parking Space Total | 4 |
| Rental Equipment Type | Water Heater |
| Structure | Playground, Patio(s) |
Building
| Bathroom Total | 4 |
| Bedrooms Above Ground | 3 |
| Bedrooms Total | 3 |
| Amenities | Fireplace(s) |
| Appliances | Garage Door Opener Remote(s), Dishwasher, Stove, Refrigerator |
| Basement Development | Partially Finished |
| Basement Type | N/a (partially Finished) |
| Cooling Type | Central Air Conditioning |
| Exterior Finish | Brick, Aluminum Siding |
| Fireplace Present | Yes |
| Fireplace Total | 1 |
| Flooring Type | Ceramic, Laminate |
| Foundation Type | Poured Concrete |
| Half Bath Total | 3 |
| Heating Fuel | Natural Gas |
| Heating Type | Forced Air |
| Stories Total | 2 |
| Size Interior | 1,200 - 1,399 Ft2 |
| Type | Row / Townhouse |
Parking
| Attached Garage | |
| Garage |
Land
| Acreage | No |
Rooms
| Level | Type | Length | Width | Dimensions |
|---|---|---|---|---|
| Second Level | Bedroom | 5.33 m | 3.35 m | 5.33 m x 3.35 m |
| Lower Level | Recreational, Games Room | 7.16 m | 4.9 m | 7.16 m x 4.9 m |
| Ground Level | Kitchen | 4.47 m | 2.05 m | 4.47 m x 2.05 m |
| Ground Level | Dining Room | 3.04 m | 2.31 m | 3.04 m x 2.31 m |
| Ground Level | Living Room | 5.41 m | 3.07 m | 5.41 m x 3.07 m |
| Ground Level | Bedroom 2 | 4.26 m | 2.56 m | 4.26 m x 2.56 m |
| Ground Level | Bedroom 3 | 3.3 m | 2.64 m | 3.3 m x 2.64 m |
https://www.realtor.ca/real-estate/29103620/36-1867-simard-drive-ottawa-2010-chateauneuf
Contact Us
Contact us for more information
Dianne Masson-Yensen
Salesperson
www.impactottawa.ca/
2148 Carling Ave., Unit 6
Ottawa, Ontario K2A 1H1
(613) 829-1818
royallepageintegrity.ca/

