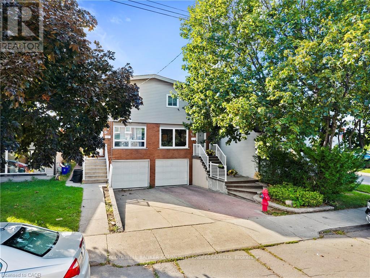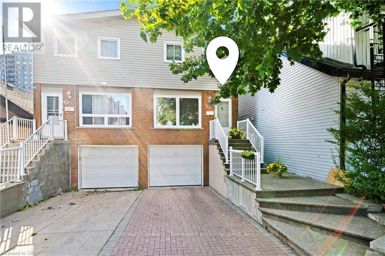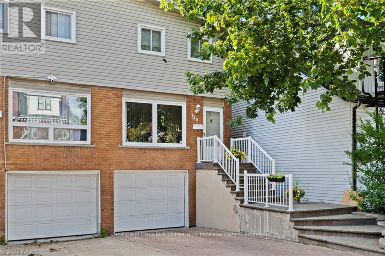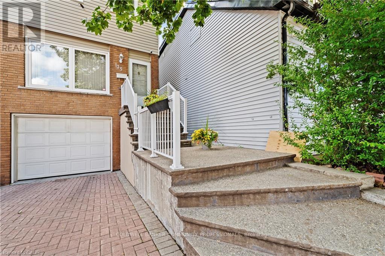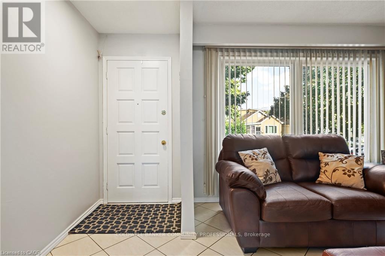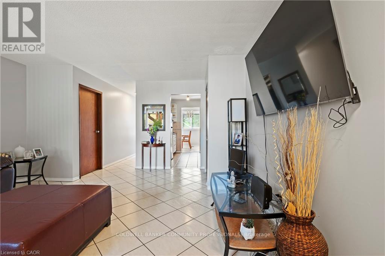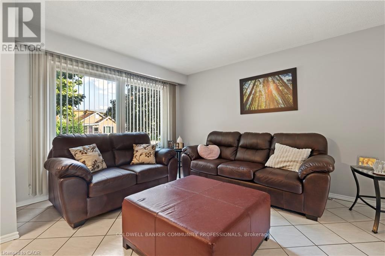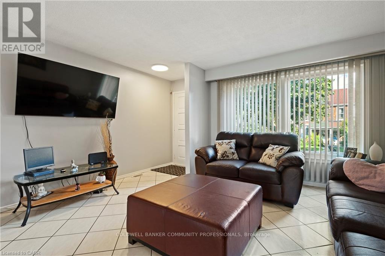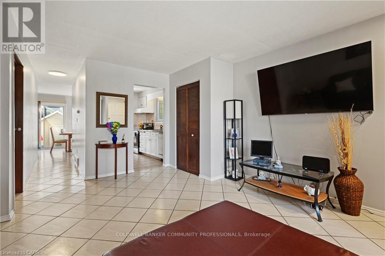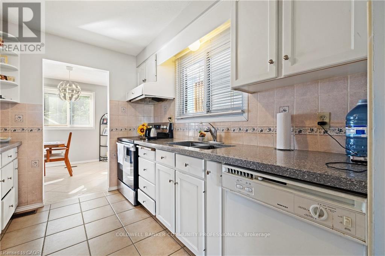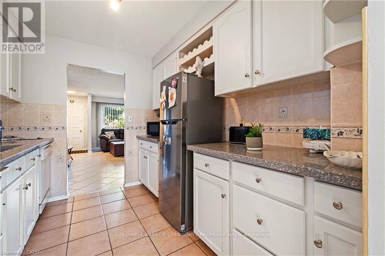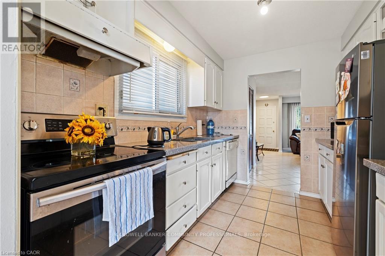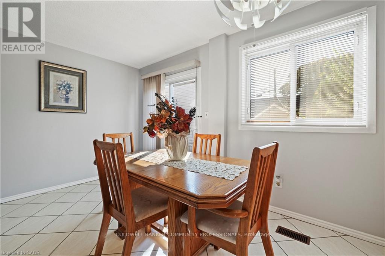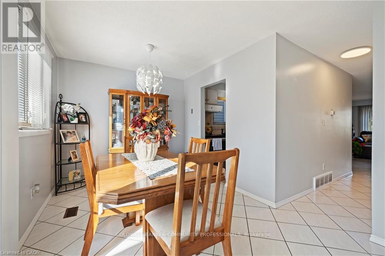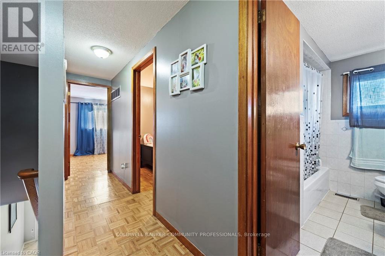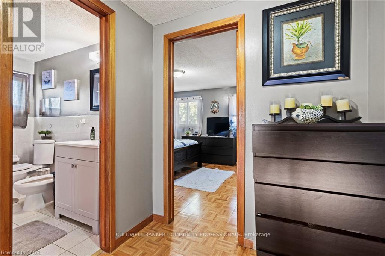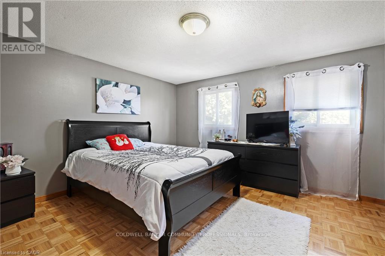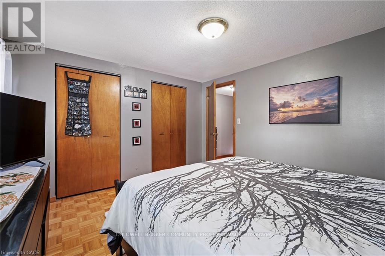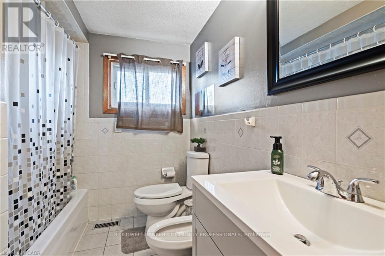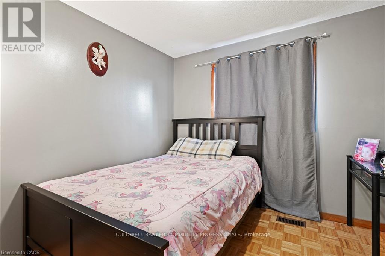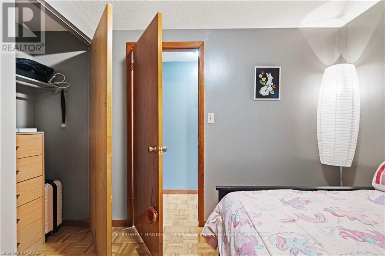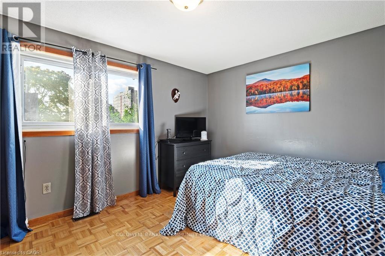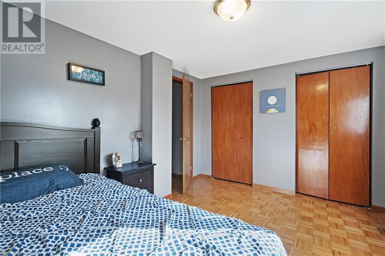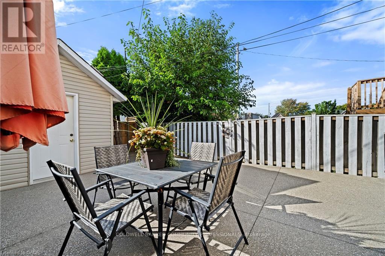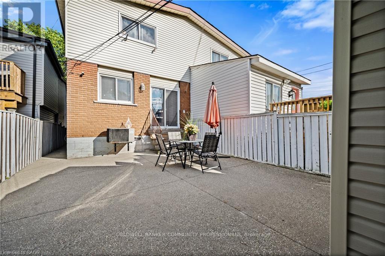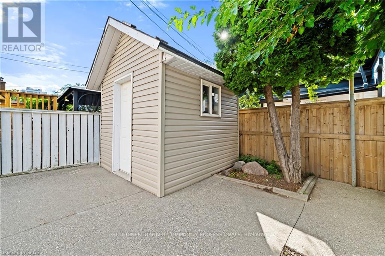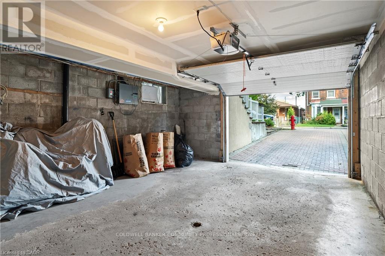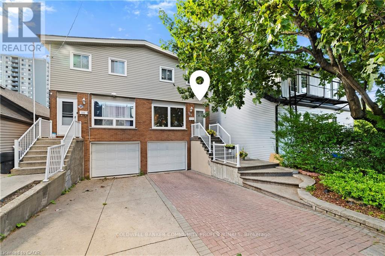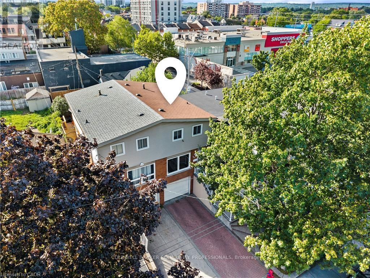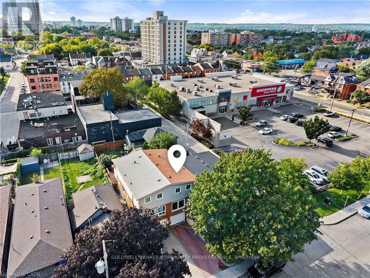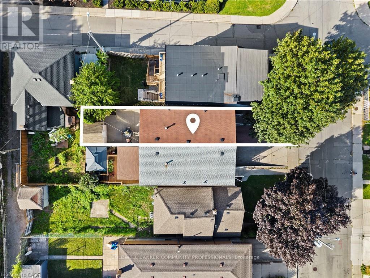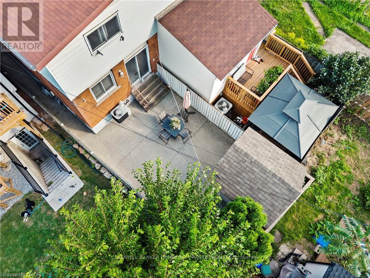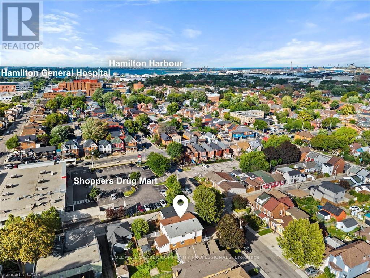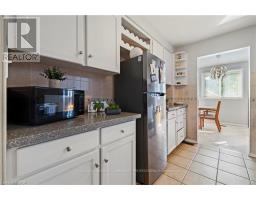135 West Avenue N Hamilton, Ontario L8L 5C4
$512,000
Welcome to this spacious 2-storey semi-detached family home in central Hamilton! Offering a garage with inside entry and parking for two vehicles, this carpet-free home blends comfort with convenience. Step into the bright foyer and into a generous living room perfect for family gatherings or entertaining friends. The updated kitchen showcases sleek quartz countertops and flows seamlessly into the dining area, which opens through sliding doors to a spacious backyard ideal for summer barbecues, kids play, or simply relaxing outdoors. Upstairs, you'll find three well-sized bedrooms and a 5-piece bathroom. The unfinished basement provides plenty of potential, complete with a laundry and direct garage access. Located close to schools, parks, public transit, Hospital and a variety of local shops and restaurants this home is move-in ready and waiting for its next chapter. Book your private showing today! (id:50886)
Property Details
| MLS® Number | X12365363 |
| Property Type | Single Family |
| Community Name | Beasley |
| Features | Carpet Free |
| Parking Space Total | 3 |
Building
| Bathroom Total | 1 |
| Bedrooms Above Ground | 3 |
| Bedrooms Total | 3 |
| Age | 31 To 50 Years |
| Appliances | Dishwasher, Dryer, Stove, Washer, Refrigerator |
| Basement Development | Unfinished |
| Basement Type | Partial (unfinished) |
| Construction Style Attachment | Semi-detached |
| Cooling Type | Central Air Conditioning |
| Exterior Finish | Aluminum Siding, Brick |
| Foundation Type | Block |
| Heating Fuel | Natural Gas |
| Heating Type | Forced Air |
| Stories Total | 2 |
| Size Interior | 1,100 - 1,500 Ft2 |
| Type | House |
| Utility Water | Municipal Water |
Parking
| Attached Garage | |
| Garage |
Land
| Acreage | No |
| Sewer | Sanitary Sewer |
| Size Depth | 80 Ft ,8 In |
| Size Frontage | 20 Ft |
| Size Irregular | 20 X 80.7 Ft |
| Size Total Text | 20 X 80.7 Ft |
Rooms
| Level | Type | Length | Width | Dimensions |
|---|---|---|---|---|
| Second Level | Primary Bedroom | 3.94 m | 3.51 m | 3.94 m x 3.51 m |
| Second Level | Bedroom 2 | 3.12 m | 3.96 m | 3.12 m x 3.96 m |
| Second Level | Bedroom 3 | 2.62 m | 2.74 m | 2.62 m x 2.74 m |
| Second Level | Bathroom | 2.59 m | 2.04 m | 2.59 m x 2.04 m |
| Basement | Laundry Room | 5.27 m | 4.48 m | 5.27 m x 4.48 m |
| Main Level | Kitchen | 3 m | 2.49 m | 3 m x 2.49 m |
| Main Level | Dining Room | 4.52 m | 2.67 m | 4.52 m x 2.67 m |
| Main Level | Living Room | 5.49 m | 4.52 m | 5.49 m x 4.52 m |
https://www.realtor.ca/real-estate/28779153/135-west-avenue-n-hamilton-beasley-beasley
Contact Us
Contact us for more information
Maria Rocha
Salesperson
www.facebook.com/MariaRochaColdwellBankerCommunityProfessionals
www.linkedin.com/in/maria-rocha-75597699/
318 Dundurn St South #1b
Hamilton, Ontario L8P 4L6
(905) 522-1110
(905) 522-1467
HTTP://www.cbcommunityprofessionals.ca

