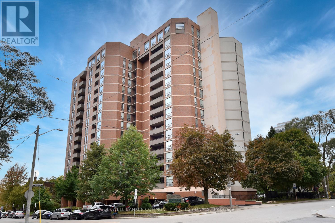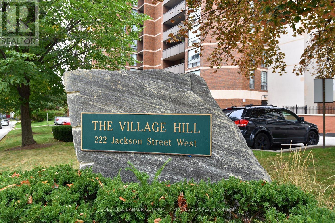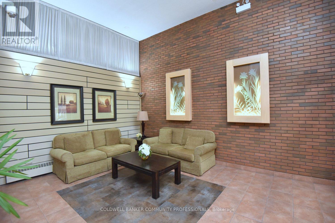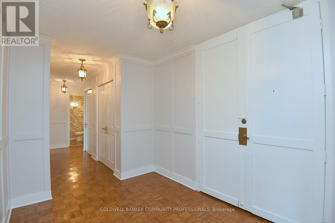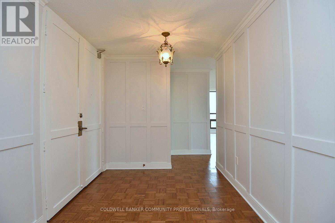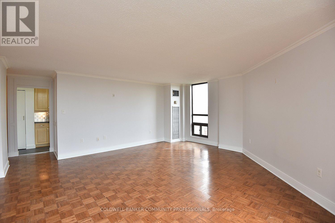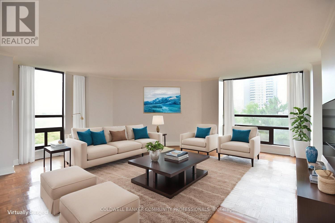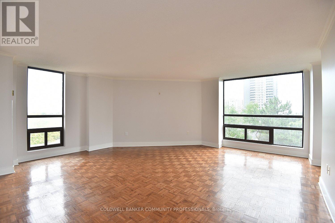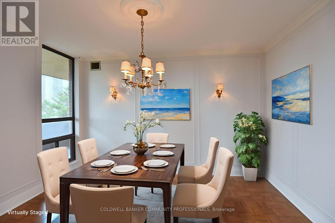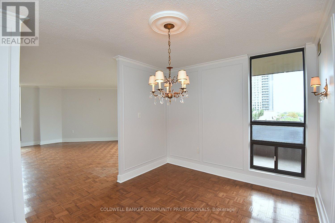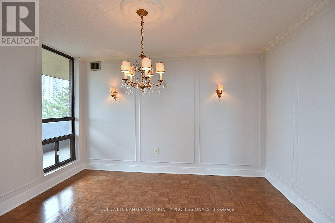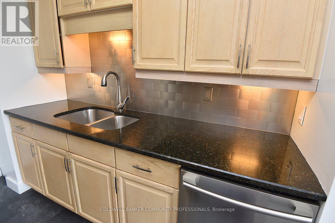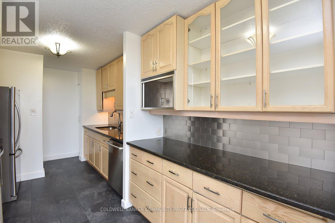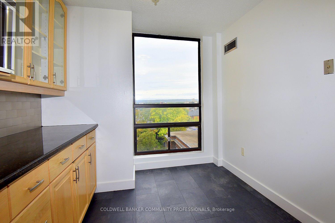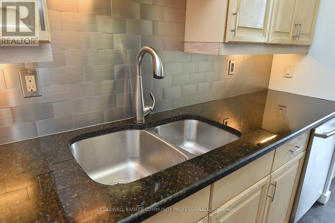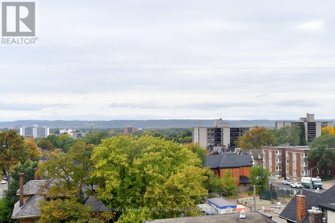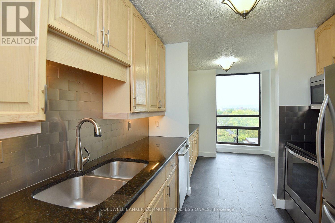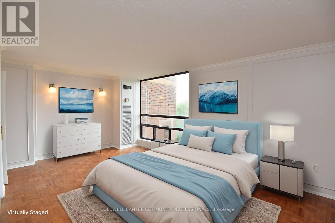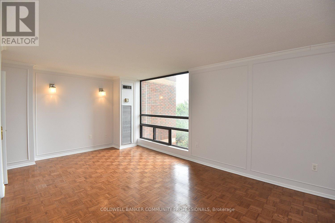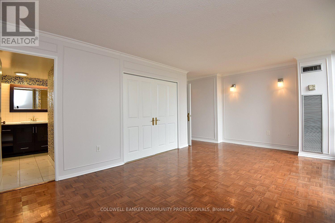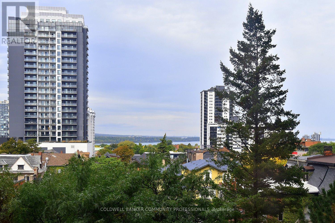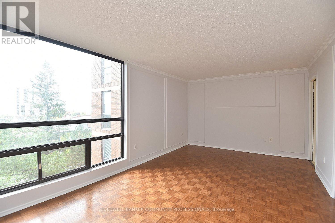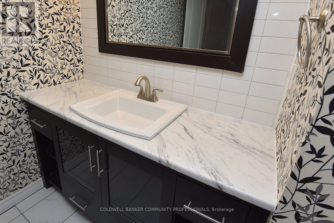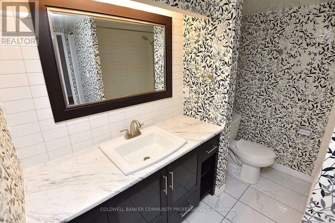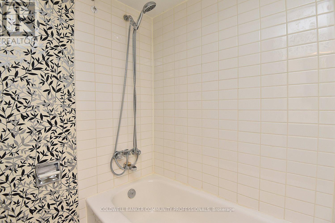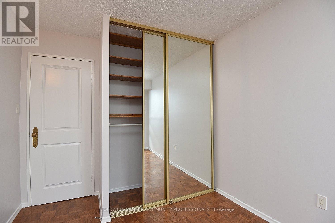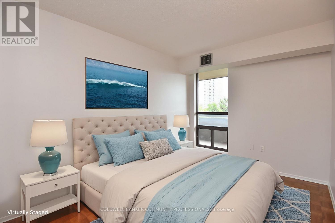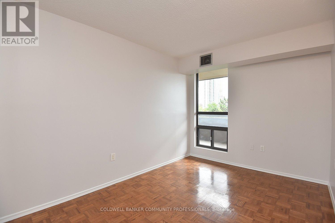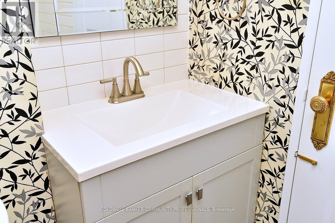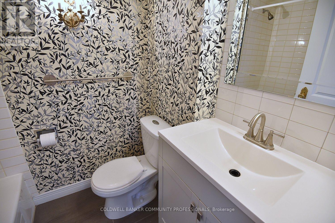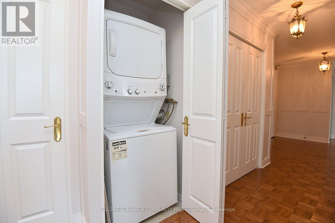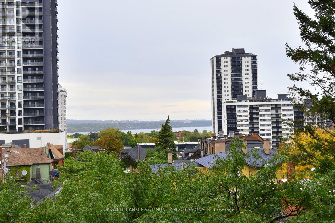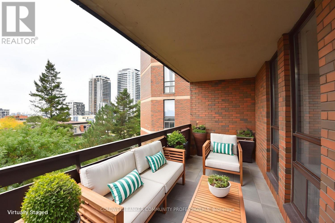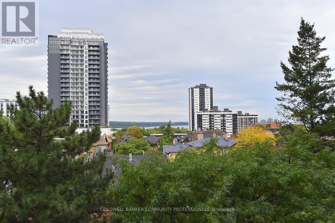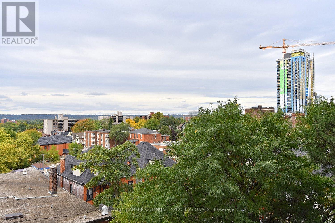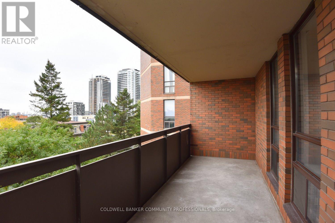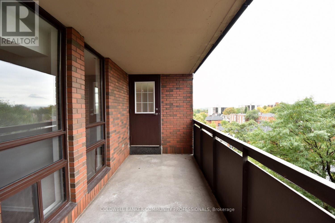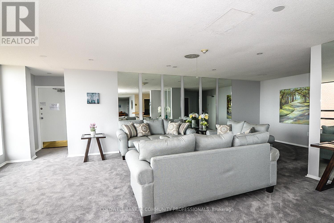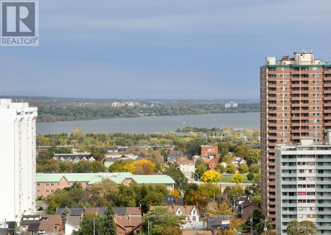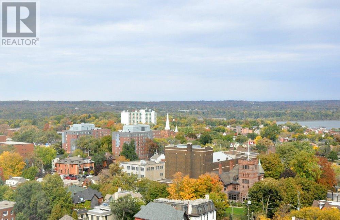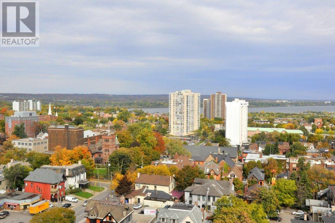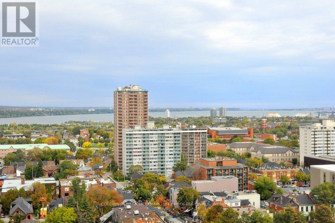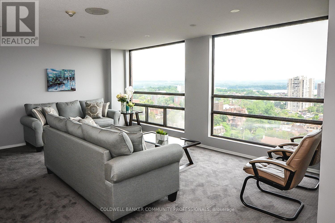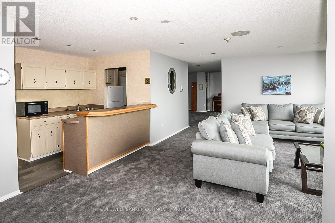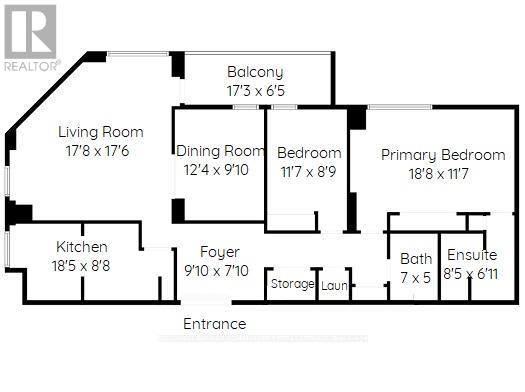606 - 222 Jackson Street W Hamilton, Ontario L8P 4S5
$399,900Maintenance, Heat, Common Area Maintenance, Insurance, Parking, Water
$1,479.35 Monthly
Maintenance, Heat, Common Area Maintenance, Insurance, Parking, Water
$1,479.35 MonthlyThis condo has spacious rooms, providing an open feeling as you walk in the door. Beautiful views from the large windows throughout. The living room has a walkout to a private balcony, with views over the city to the waterfront. Great for relaxing! The large dining room, opening from the living room is ideal for entertaining. The primary bedroom has ample closet space and a 4 piece ensuite bath. The second bedroom also offers ample closet space. Both bedrooms have views of the water. There is also a convenient in suite laundry. Ample hall closets provide space for your storage needs. Village Hill is a well maintained building, and offers amenities such as a party room, sauna, and exercise room. The building is conveniently located in a quiet neighbourhood, with easy access to downtown. (id:50886)
Property Details
| MLS® Number | X12459797 |
| Property Type | Single Family |
| Community Name | Durand |
| Amenities Near By | Hospital, Place Of Worship, Public Transit |
| Community Features | Pets Allowed With Restrictions |
| Features | Elevator, Balcony, Carpet Free |
| Parking Space Total | 1 |
| View Type | View, City View, View Of Water |
Building
| Bathroom Total | 2 |
| Bedrooms Above Ground | 2 |
| Bedrooms Total | 2 |
| Age | 31 To 50 Years |
| Amenities | Exercise Centre, Party Room, Sauna, Storage - Locker |
| Appliances | All, Dishwasher, Dryer, Microwave, Oven, Stove, Washer, Refrigerator |
| Basement Type | None |
| Cooling Type | Central Air Conditioning |
| Exterior Finish | Brick |
| Heating Fuel | Natural Gas |
| Heating Type | Forced Air |
| Size Interior | 1,200 - 1,399 Ft2 |
| Type | Apartment |
Parking
| Underground | |
| Garage |
Land
| Acreage | No |
| Land Amenities | Hospital, Place Of Worship, Public Transit |
Rooms
| Level | Type | Length | Width | Dimensions |
|---|---|---|---|---|
| Main Level | Living Room | 5.38 m | 5.33 m | 5.38 m x 5.33 m |
| Main Level | Dining Room | 3.76 m | 3 m | 3.76 m x 3 m |
| Main Level | Kitchen | 5.61 m | 2.64 m | 5.61 m x 2.64 m |
| Main Level | Primary Bedroom | 5.69 m | 3.53 m | 5.69 m x 3.53 m |
| Main Level | Bedroom 2 | 3.53 m | 2.67 m | 3.53 m x 2.67 m |
| Main Level | Bathroom | 2.57 m | 2.11 m | 2.57 m x 2.11 m |
| Main Level | Bathroom | 2.13 m | 1.52 m | 2.13 m x 1.52 m |
| Main Level | Laundry Room | 1 m | 1.4 m | 1 m x 1.4 m |
| Main Level | Other | 5.26 m | 1.96 m | 5.26 m x 1.96 m |
https://www.realtor.ca/real-estate/28984326/606-222-jackson-street-w-hamilton-durand-durand
Contact Us
Contact us for more information
Ann Cosens
Broker of Record
www.anncosens.ca/
www.facebook.com/HamiltonBrantfordConnection
www.linkedin.com/in/anncosens/
318 Dundurn St South #1b
Hamilton, Ontario L8P 4L6
(905) 522-1110
(905) 522-1467
HTTP://www.cbcommunityprofessionals.ca

