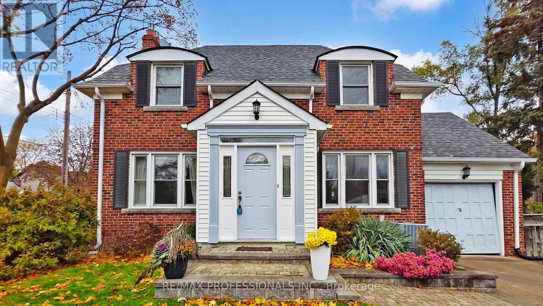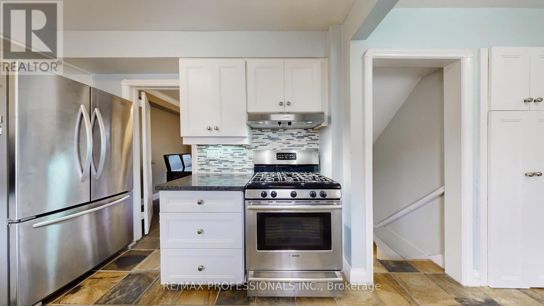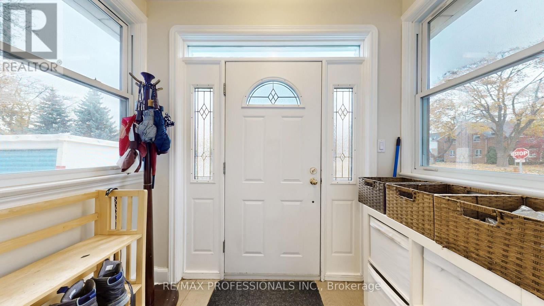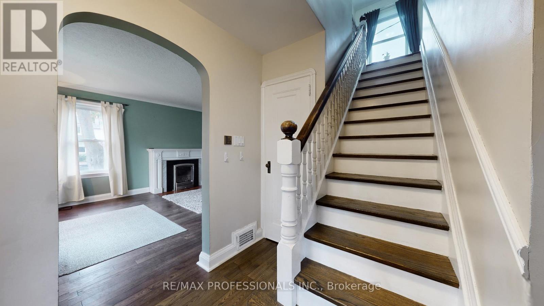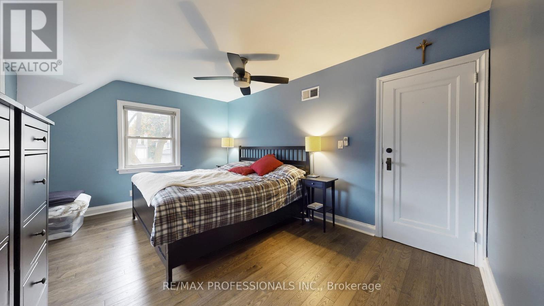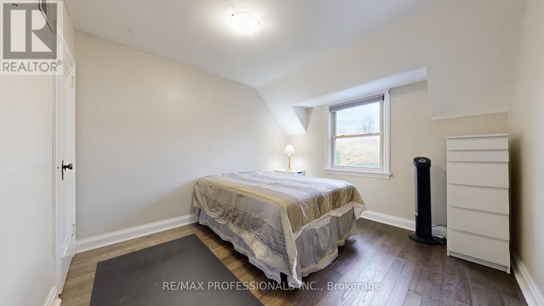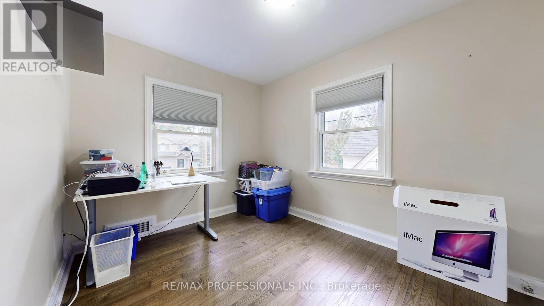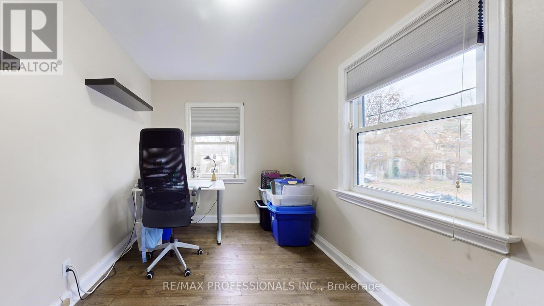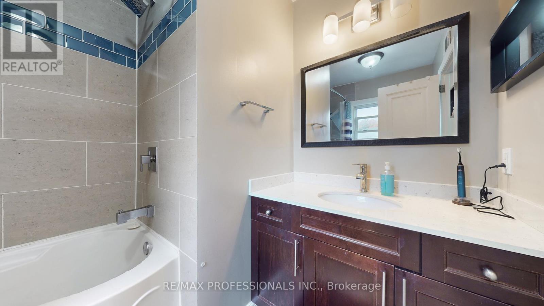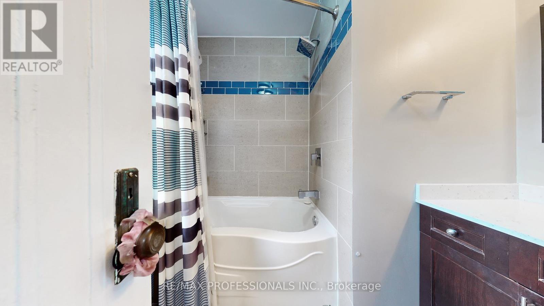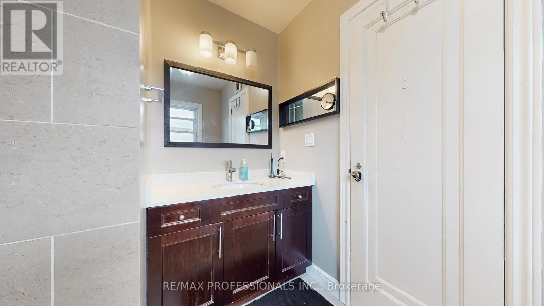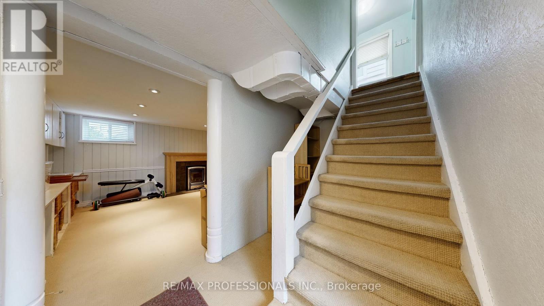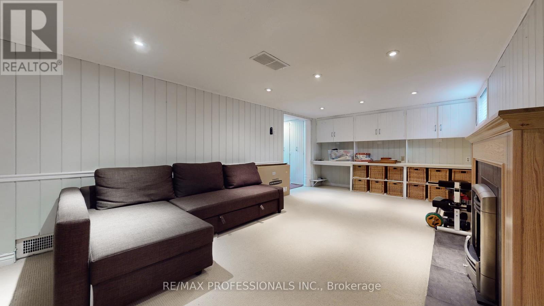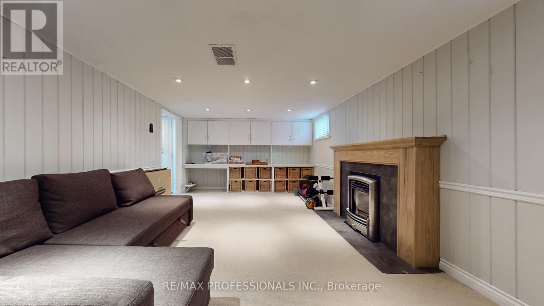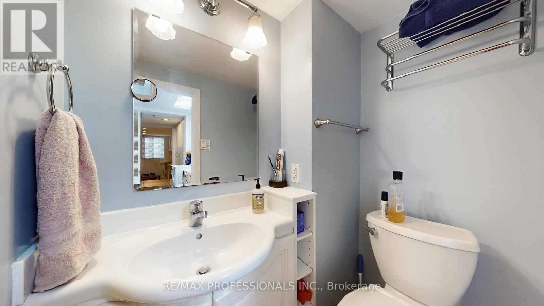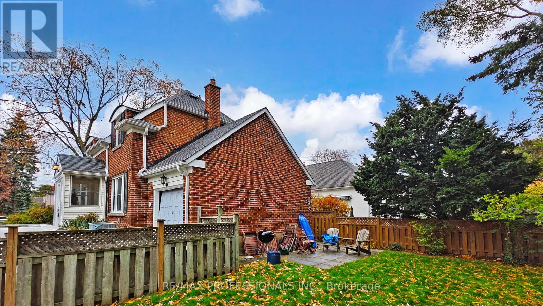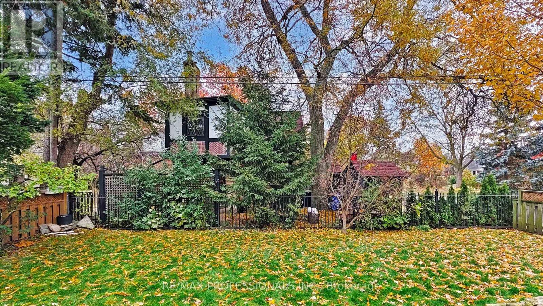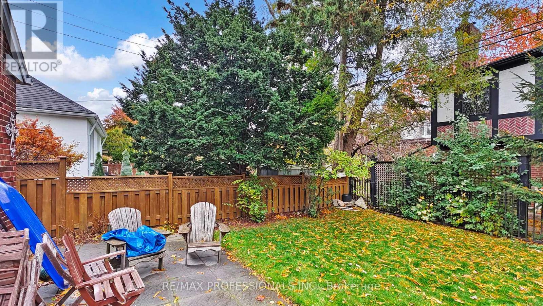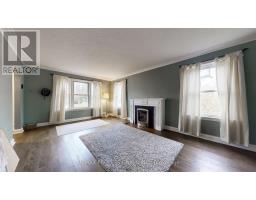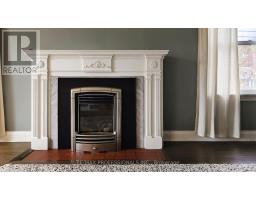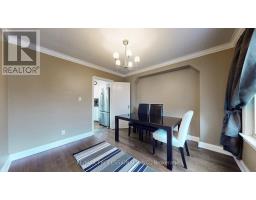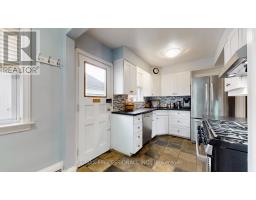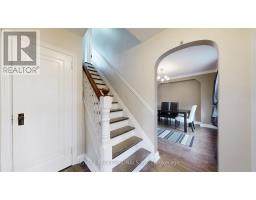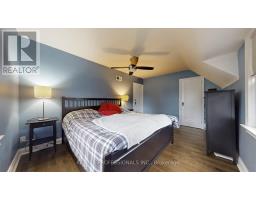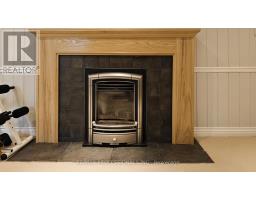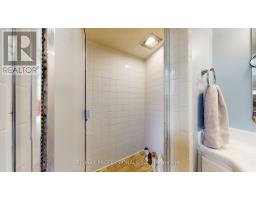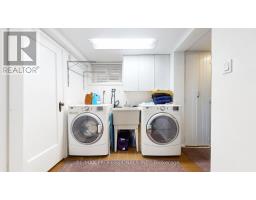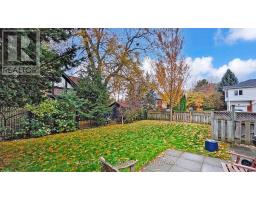31 Winston Grove Toronto, Ontario M8Y 2K7
$4,500 Monthly
Located on a quiet, tree-lined street just steps to the Kingsway and Bloor Street West, enjoy the best of city living with a warm, community feel. Walk to top-rated schools (Sunnylea Jr. Public, Our Lady of Sorrows), charming local shops, cafés, and restaurants in The Kingsway, quick access to Royal York subway station, Humber River trails, and major highways. A perfect family home in a neighbourhood known for its parks, schools, and small-town charm just minutes from downtown Toronto. This beautifully maintained property offers the perfect blend of classic charm and modern comfort, featuring spacious principal rooms, two fireplaces, hardwood floors and an updated kitchen. (id:50886)
Property Details
| MLS® Number | W12546580 |
| Property Type | Single Family |
| Community Name | Stonegate-Queensway |
| Equipment Type | Water Heater |
| Parking Space Total | 3 |
| Rental Equipment Type | Water Heater |
Building
| Bathroom Total | 2 |
| Bedrooms Above Ground | 3 |
| Bedrooms Total | 3 |
| Appliances | Dishwasher, Oven, Stove, Window Coverings, Refrigerator |
| Basement Development | Finished |
| Basement Type | N/a (finished) |
| Construction Style Attachment | Detached |
| Cooling Type | Central Air Conditioning |
| Exterior Finish | Brick |
| Fireplace Present | Yes |
| Flooring Type | Hardwood |
| Foundation Type | Concrete |
| Half Bath Total | 1 |
| Heating Fuel | Natural Gas |
| Heating Type | Forced Air |
| Stories Total | 2 |
| Size Interior | 1,500 - 2,000 Ft2 |
| Type | House |
| Utility Water | Municipal Water |
Parking
| Attached Garage | |
| Garage |
Land
| Acreage | No |
| Sewer | Sanitary Sewer |
Rooms
| Level | Type | Length | Width | Dimensions |
|---|---|---|---|---|
| Second Level | Primary Bedroom | 4 m | 3.15 m | 4 m x 3.15 m |
| Second Level | Bedroom 2 | 3.5 m | 2.6 m | 3.5 m x 2.6 m |
| Third Level | Bedroom 3 | 3.8 m | 3.15 m | 3.8 m x 3.15 m |
| Basement | Recreational, Games Room | 5.6 m | 3.6 m | 5.6 m x 3.6 m |
| Basement | Laundry Room | 2.4 m | 1.2 m | 2.4 m x 1.2 m |
| Main Level | Living Room | 5.8 m | 3.65 m | 5.8 m x 3.65 m |
| Main Level | Dining Room | 3.5 m | 3.3 m | 3.5 m x 3.3 m |
| Main Level | Kitchen | 5.1 m | 2.5 m | 5.1 m x 2.5 m |
Contact Us
Contact us for more information
Lauren Gordon
Salesperson
www.etobicokehomes4sale.com/
www.facebook.com/lauren.gordon.944
www.linkedin.com/pub/lauren-gordon/93/63a/7ab
4242 Dundas St W Unit 9
Toronto, Ontario M8X 1Y6
(416) 236-1241
(416) 231-0563
Kathy Gordon
Salesperson
www.etobicokehomes4sale.com/
www.facebook.com/Etobicokehomes4sale
www.twitter.com/etobicokehomes
ca.linkedin.com/in/kathy-gordon-23601082
4242 Dundas St W Unit 9
Toronto, Ontario M8X 1Y6
(416) 236-1241
(416) 231-0563

