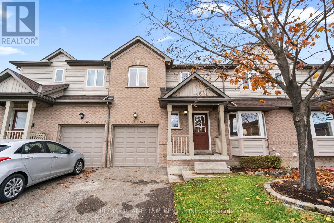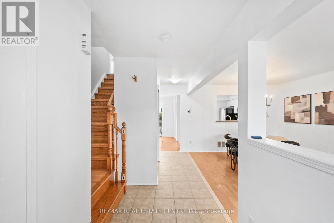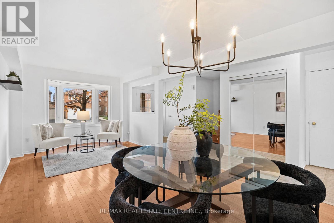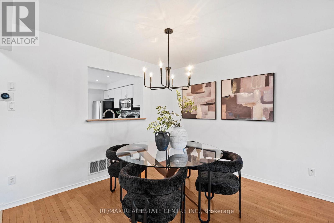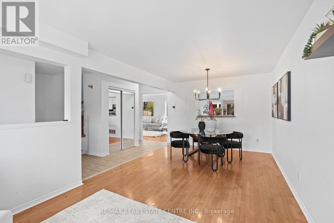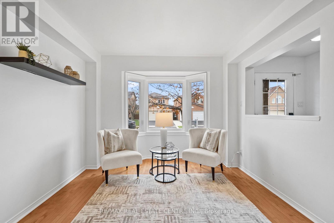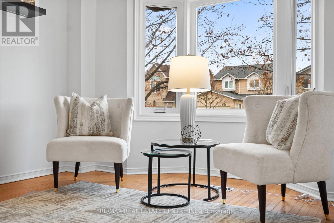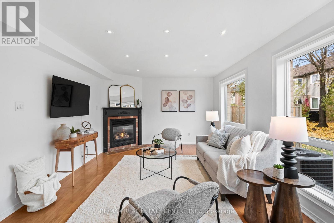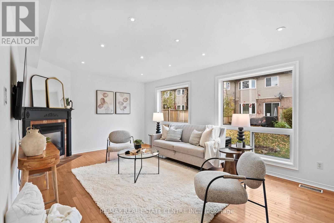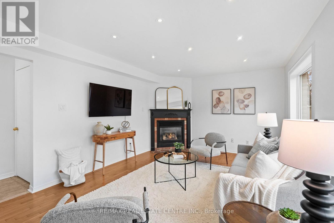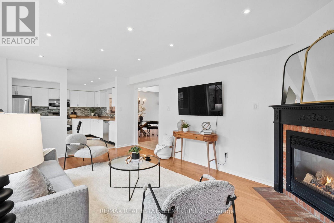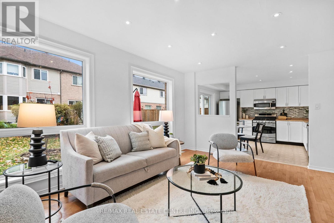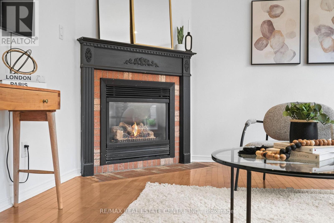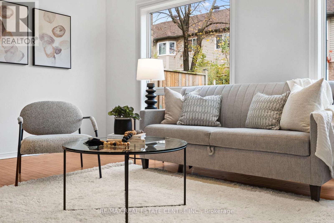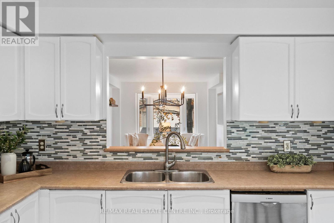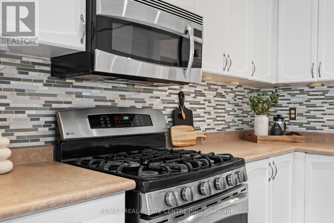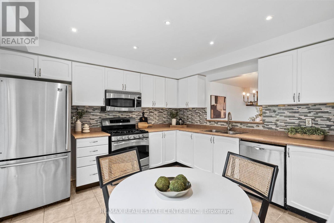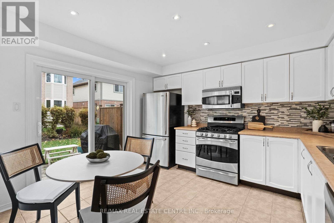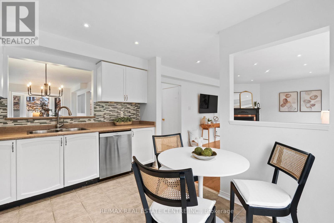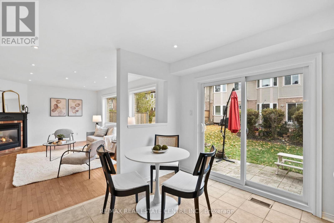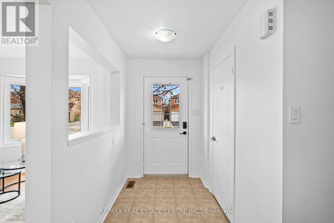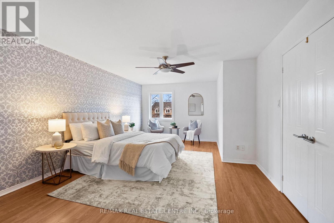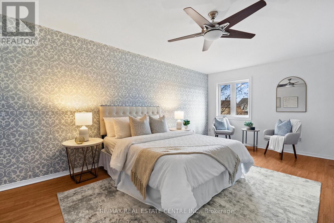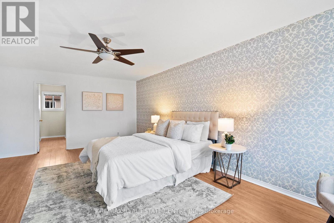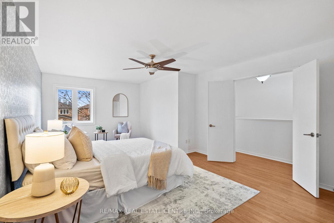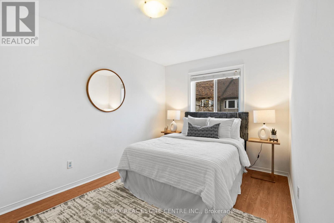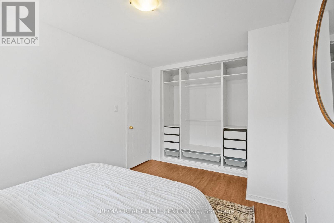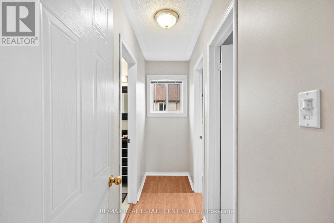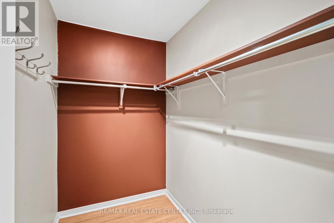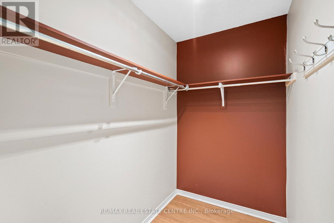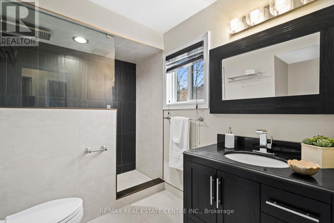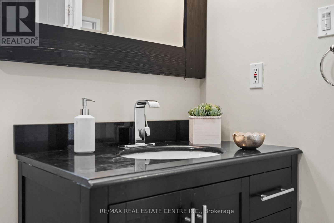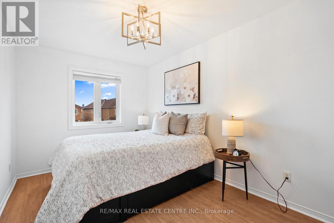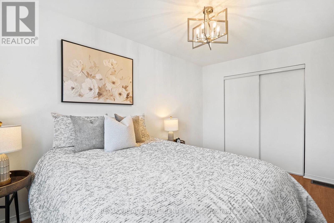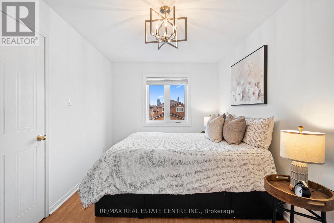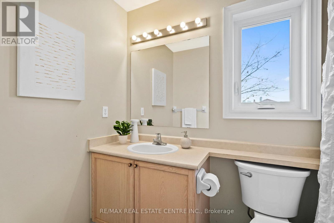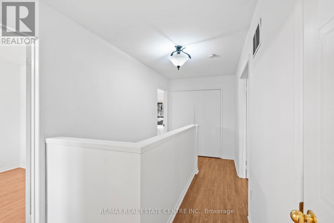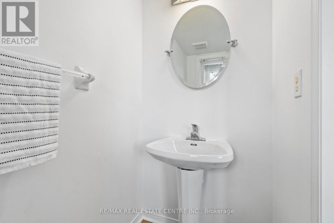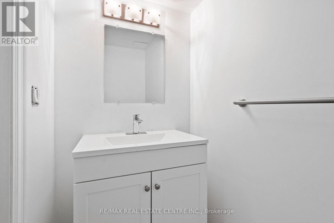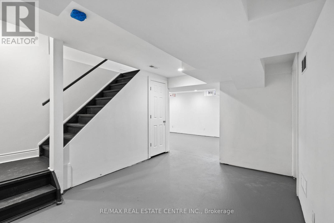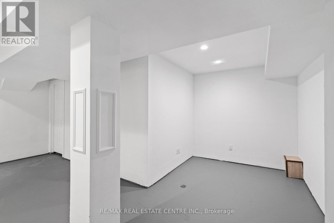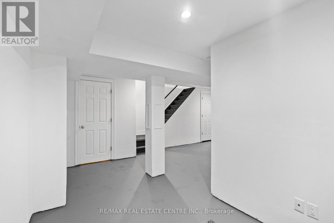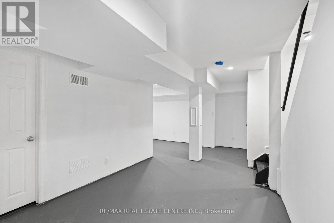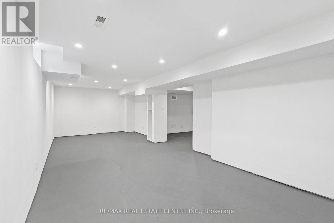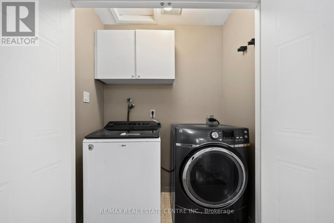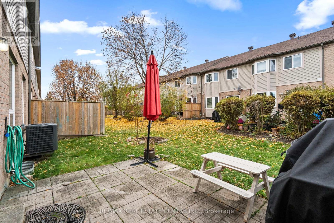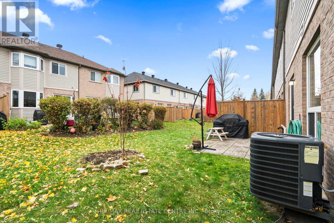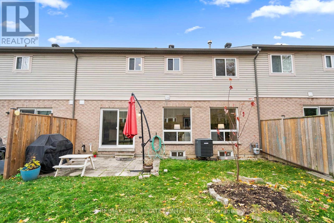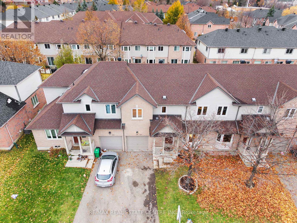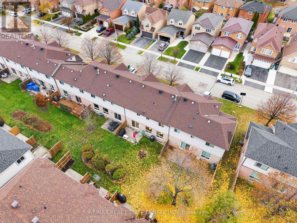527 Ravenstone Court Mississauga, Ontario L5R 3J4
$789,000Maintenance, Common Area Maintenance, Insurance, Parking
$539.83 Monthly
Maintenance, Common Area Maintenance, Insurance, Parking
$539.83 MonthlyDream Home Opportunity in MIssissauga! Welcome to an exceptional home offering space, convenience, and endless potential 7 min form Square One! This property offers modern family living, blending generous room sizes with an unbeatable location. Step inside and be greeted by three generous-sized bedrooms and four total bathrooms, ensuring comfort and convenience for the entire family. The Primary Bedroom Retreat is truly enormous, offering double Walk-In Closets, and ample storage for any wardrobe, a private ensuite bathroom. The bedroom is unbelivebaly large and can accomodate a reading nook AND a home office corner! The main level is designed for effortless entertaining. The dining room features a convenient pass-through opening directly to the kitchen, making it incredibly easy to serve large family dinners and host guests. Prime Location is key, and this home delivers! Enjoy unparalleled access to everything you need. Shop, dine, and enjoy all the amenities of one of Canada's largest shopping centres. Minutes to Major Highways: Quick access to major routes for a seamless commute.Parking for Three Cars: No more street parking worries! Basement: Your Blank Canvas! The lower level offers incredible value with an almost fully finished basement. This space is ready for the new owner to bring their dreams to life. Imagine a custom home theatre, a dedicated gym, a children's play area, or a stylish in-law suite-the possibilities are limited only by your imagination! (id:50886)
Open House
This property has open houses!
2:00 pm
Ends at:4:00 pm
Property Details
| MLS® Number | W12546472 |
| Property Type | Single Family |
| Community Name | Hurontario |
| Amenities Near By | Hospital, Park, Place Of Worship, Public Transit, Schools |
| Community Features | Pets Not Allowed, School Bus |
| Features | In Suite Laundry |
| Parking Space Total | 3 |
Building
| Bathroom Total | 2 |
| Bedrooms Above Ground | 3 |
| Bedrooms Total | 3 |
| Appliances | Garage Door Opener Remote(s), Dishwasher, Dryer, Stove, Washer, Refrigerator |
| Basement Development | Partially Finished |
| Basement Type | N/a (partially Finished) |
| Cooling Type | Central Air Conditioning |
| Exterior Finish | Brick, Vinyl Siding |
| Flooring Type | Tile, Hardwood, Laminate |
| Half Bath Total | 2 |
| Heating Fuel | Natural Gas |
| Heating Type | Forced Air |
| Stories Total | 2 |
| Size Interior | 1,800 - 1,999 Ft2 |
| Type | Row / Townhouse |
Parking
| Attached Garage | |
| Garage |
Land
| Acreage | No |
| Land Amenities | Hospital, Park, Place Of Worship, Public Transit, Schools |
Rooms
| Level | Type | Length | Width | Dimensions |
|---|---|---|---|---|
| Second Level | Bathroom | 1 m | 1 m | 1 m x 1 m |
| Second Level | Primary Bedroom | 6.27 m | 3.93 m | 6.27 m x 3.93 m |
| Second Level | Bedroom 2 | 4.16 m | 2.71 m | 4.16 m x 2.71 m |
| Second Level | Bedroom 3 | 4.19 m | 2.61 m | 4.19 m x 2.61 m |
| Second Level | Bathroom | 2 m | 2 m | 2 m x 2 m |
| Basement | Bathroom | 2 m | 2 m | 2 m x 2 m |
| Main Level | Foyer | 3.37 m | 1.49 m | 3.37 m x 1.49 m |
| Main Level | Living Room | 6.45 m | 3.27 m | 6.45 m x 3.27 m |
| Main Level | Dining Room | 6.45 m | 3.27 m | 6.45 m x 3.27 m |
| Main Level | Kitchen | 3.5 m | 3.12 m | 3.5 m x 3.12 m |
| Main Level | Family Room | 5.53 m | 3.7 m | 5.53 m x 3.7 m |
| Main Level | Bathroom | 2 m | 2 m | 2 m x 2 m |
https://www.realtor.ca/real-estate/29105524/527-ravenstone-court-mississauga-hurontario-hurontario
Contact Us
Contact us for more information
Susana Margerida Medeiros
Salesperson
www.homemattersrealty.ca/
www.facebook.com/homematterswithsusana-Realtor
345 Steeles Ave East Suite B
Milton, Ontario L9T 3G6
(905) 878-7777

