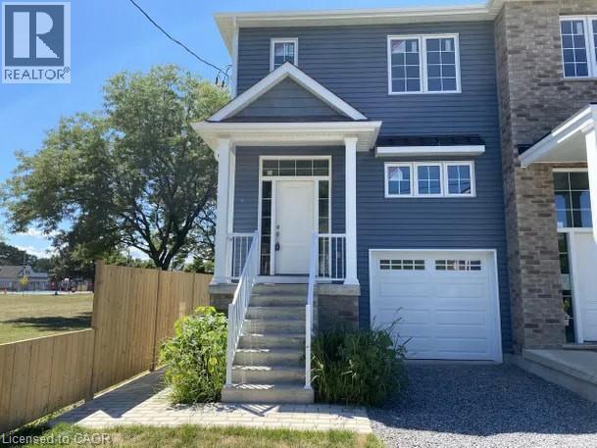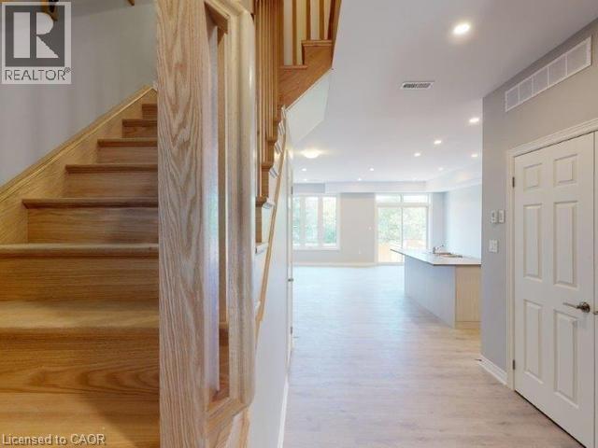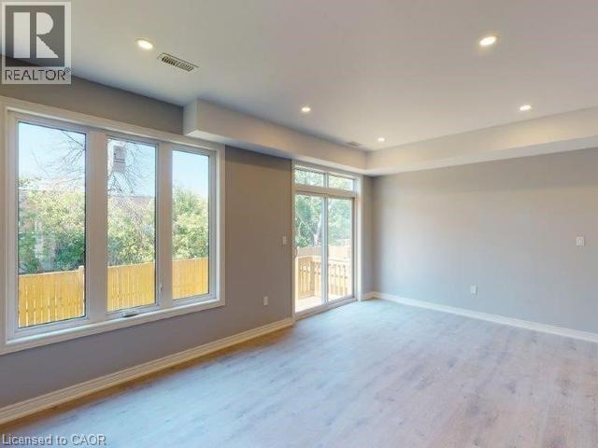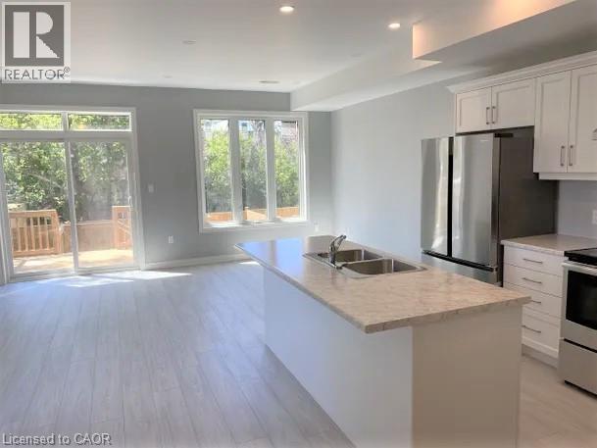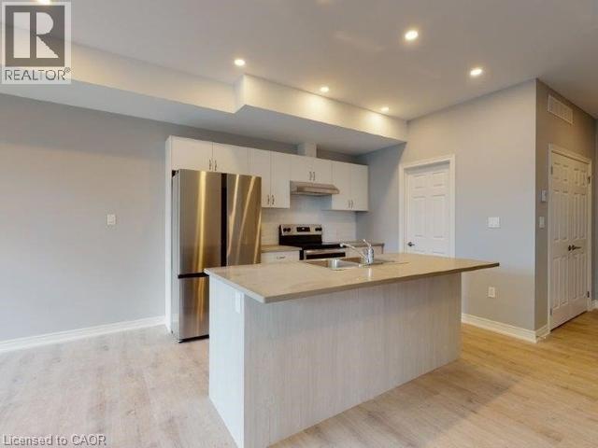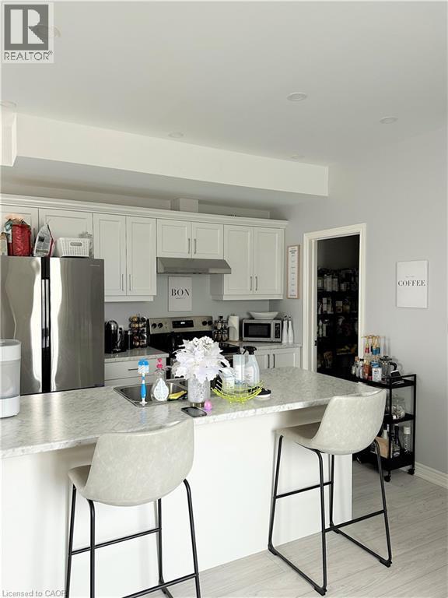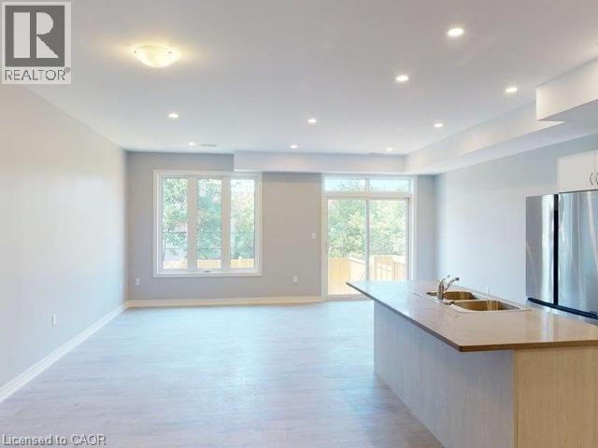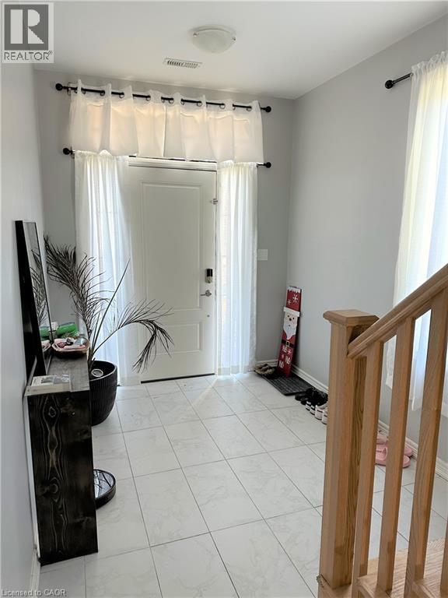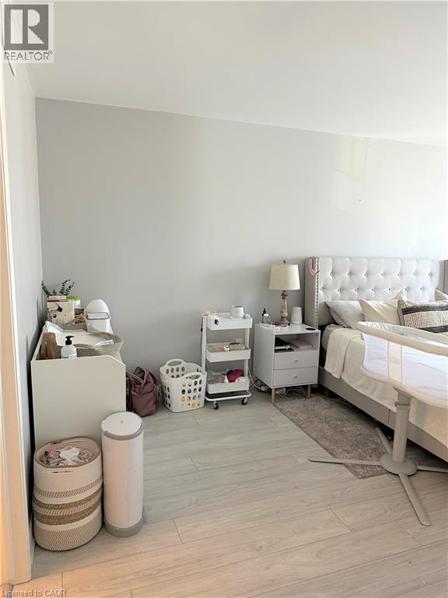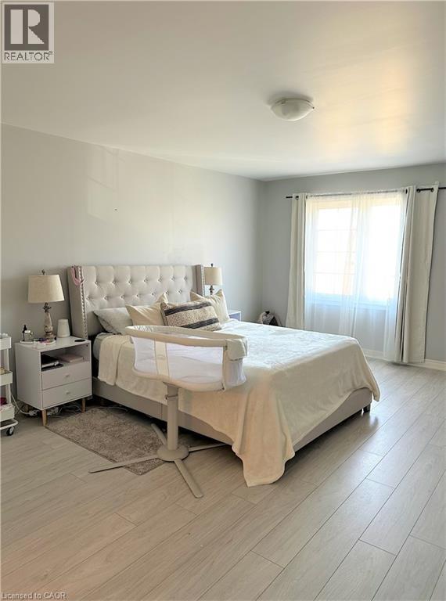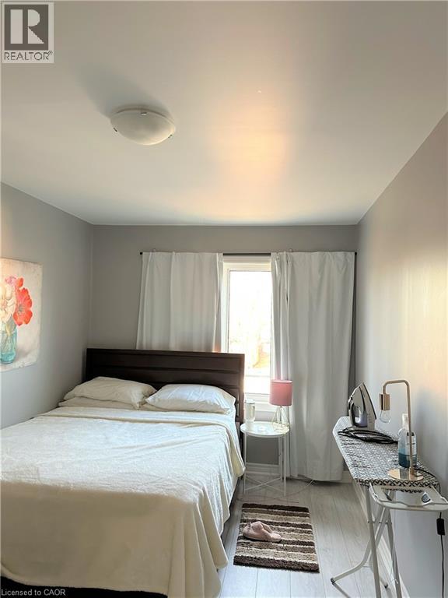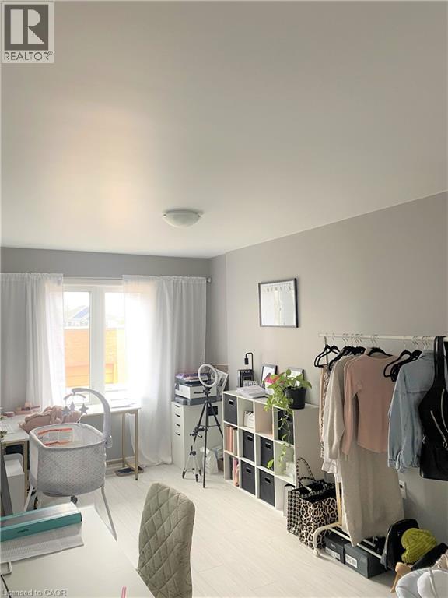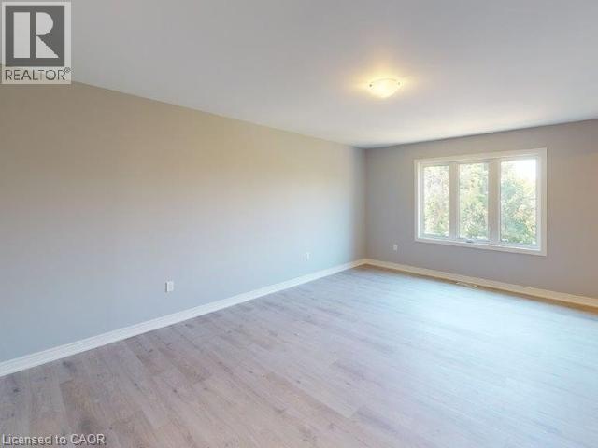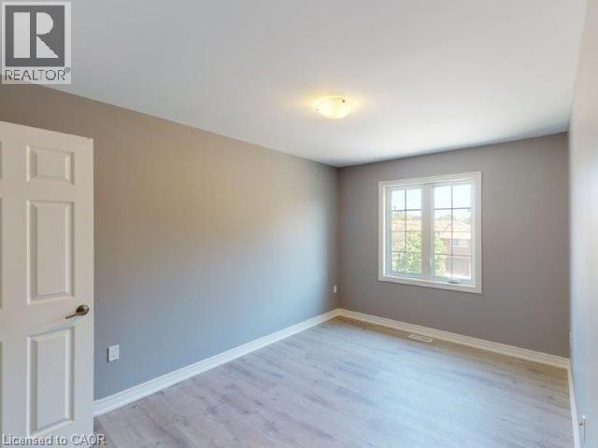18c Merigold Street Unit# #upper St. Catharines, Ontario L2S 2N3
$2,595 Monthly
Step into this beautifully designed 3 bed 2.5 bath main & upper level townhome located in one of St. Catharines’ most desirable west-end neighbourhoods. The main floor offers a bright, open-concept living and kitchen area with 9’ ceilings, stainless steel appliances, and patio doors leading to a private rear deck—perfect for relaxing or entertaining. You’ll also find a convenient 2-piece bathroom and inside access to the single-car garage. Upstairs, the second level features three generous bedrooms, including a primary suite complete with a walk-in closet and private en-suite bathroom. This floor also includes a second full bathroom and dedicated laundry for added convenience. Ideally situated close to shopping, parks, schools, the GO Train, hospitals, public transit, and major highways, this home combines comfort, style, and an unbeatable location. (id:50886)
Property Details
| MLS® Number | 40788252 |
| Property Type | Single Family |
| Amenities Near By | Hospital, Park, Place Of Worship, Playground, Public Transit, Schools, Shopping |
| Community Features | School Bus |
| Equipment Type | Water Heater |
| Parking Space Total | 1 |
| Rental Equipment Type | Water Heater |
Building
| Bathroom Total | 3 |
| Bedrooms Above Ground | 3 |
| Bedrooms Total | 3 |
| Appliances | Dishwasher, Dryer, Refrigerator, Stove, Washer, Hood Fan |
| Architectural Style | 2 Level |
| Basement Type | None |
| Constructed Date | 2020 |
| Construction Style Attachment | Attached |
| Cooling Type | Central Air Conditioning |
| Exterior Finish | Aluminum Siding |
| Foundation Type | Poured Concrete |
| Half Bath Total | 1 |
| Heating Fuel | Natural Gas |
| Heating Type | Forced Air |
| Stories Total | 2 |
| Size Interior | 1,877 Ft2 |
| Type | Apartment |
| Utility Water | Municipal Water |
Parking
| Attached Garage |
Land
| Access Type | Highway Access, Highway Nearby |
| Acreage | No |
| Fence Type | Fence |
| Land Amenities | Hospital, Park, Place Of Worship, Playground, Public Transit, Schools, Shopping |
| Sewer | Municipal Sewage System |
| Size Depth | 108 Ft |
| Size Frontage | 23 Ft |
| Size Total Text | Under 1/2 Acre |
| Zoning Description | M1 |
Rooms
| Level | Type | Length | Width | Dimensions |
|---|---|---|---|---|
| Second Level | 3pc Bathroom | 9'0'' x 8'0'' | ||
| Second Level | 3pc Bathroom | 8'0'' x 8'0'' | ||
| Second Level | Primary Bedroom | 13'4'' x 20'2'' | ||
| Second Level | Bedroom | 9'4'' x 14'0'' | ||
| Second Level | Bedroom | 9'4'' x 15'4'' | ||
| Main Level | 2pc Bathroom | 6'0'' x 7'0'' | ||
| Main Level | Dining Room | 10'0'' x 20'8'' | ||
| Main Level | Kitchen | 9'0'' x 20'8'' | ||
| Main Level | Living Room | 19'0'' x 11'0'' |
https://www.realtor.ca/real-estate/29105515/18c-merigold-street-unit-upper-st-catharines
Contact Us
Contact us for more information
Jay Shaw
Broker
21 King Street W 5th Floor
Hamilton, Ontario L8P 4W7
(866) 530-7737
www.exprealty.ca/

