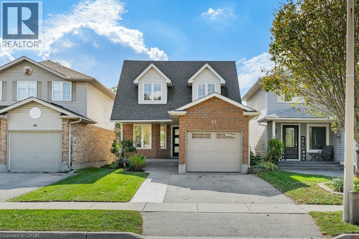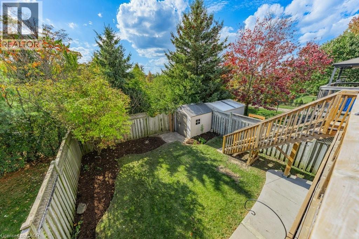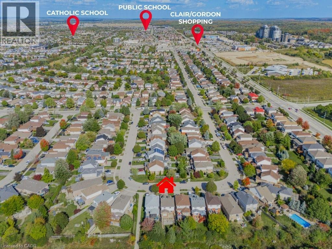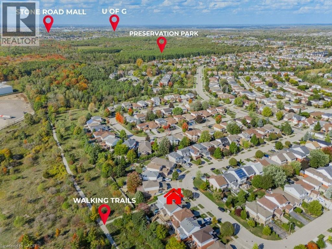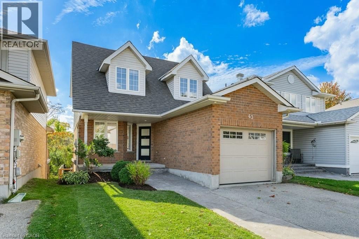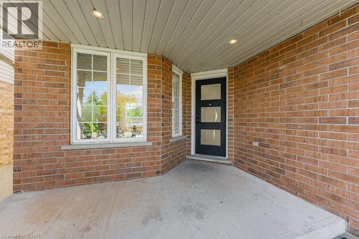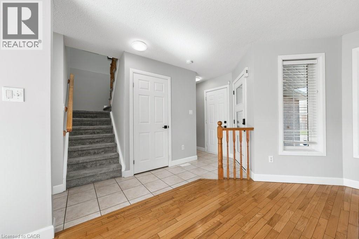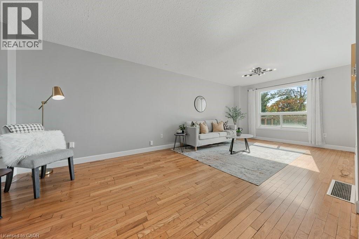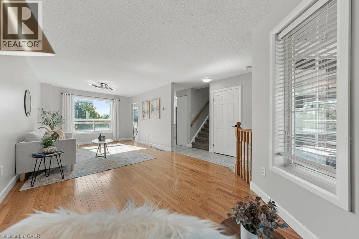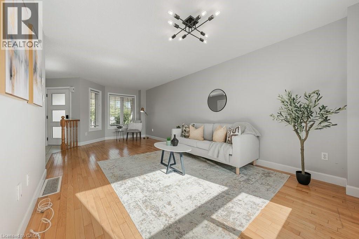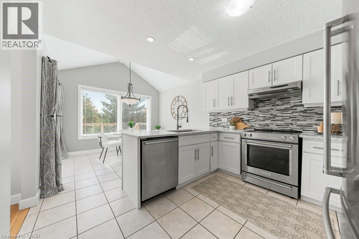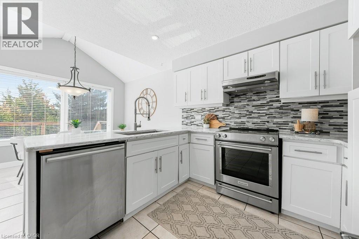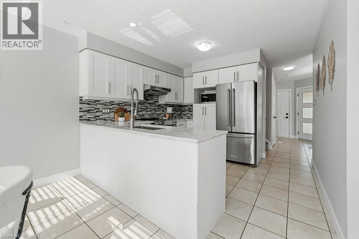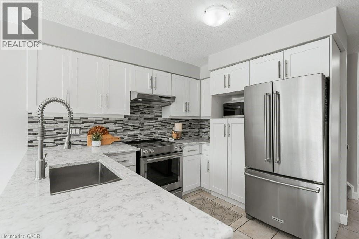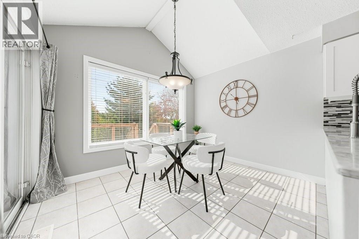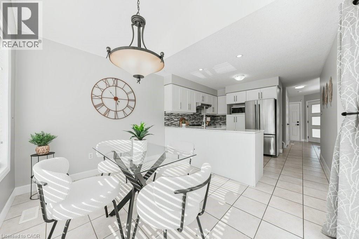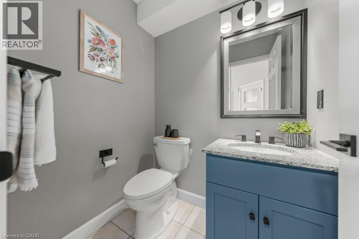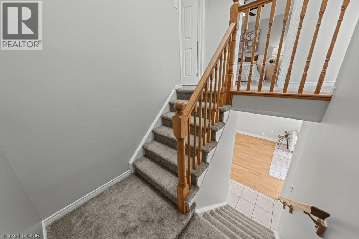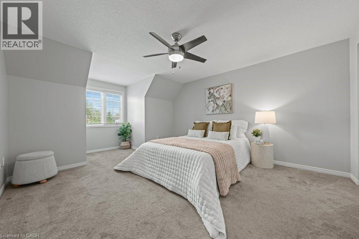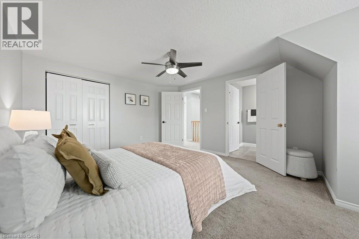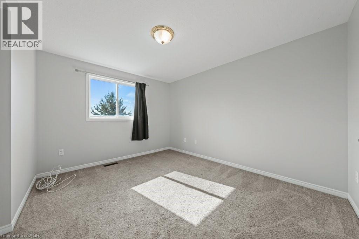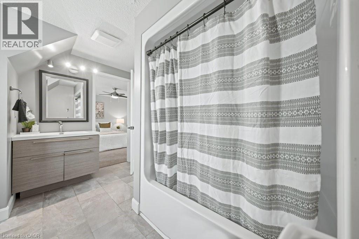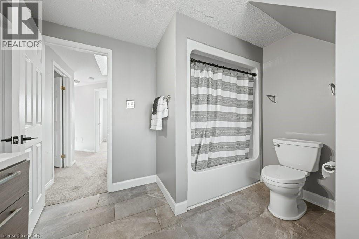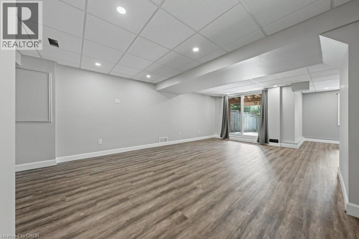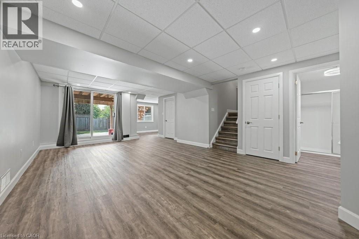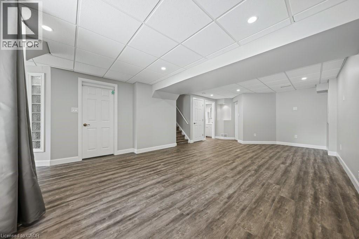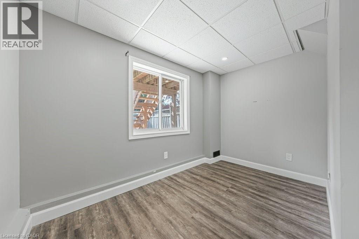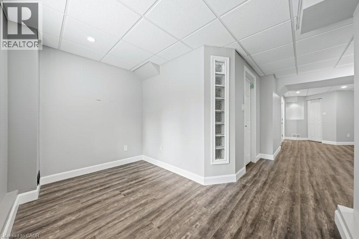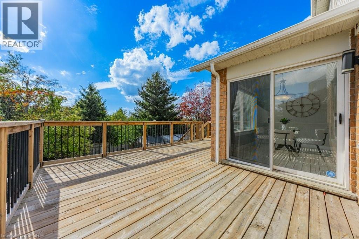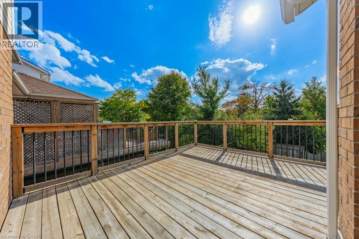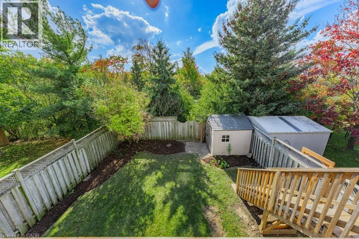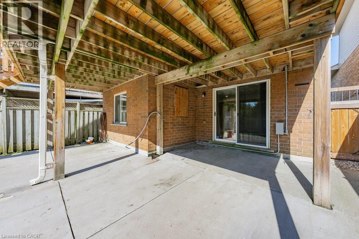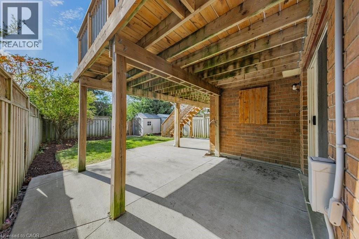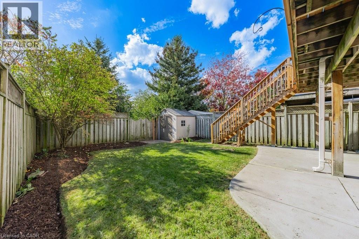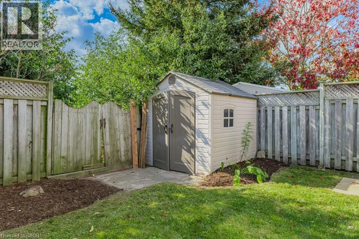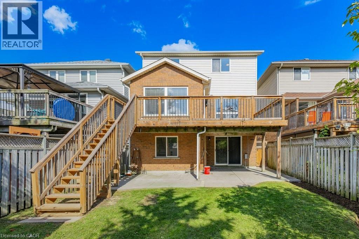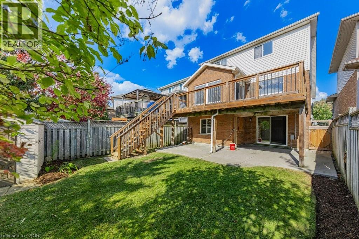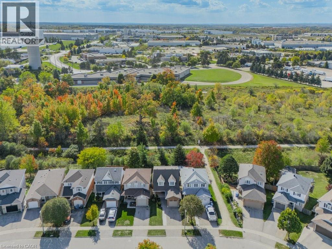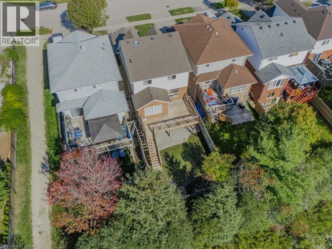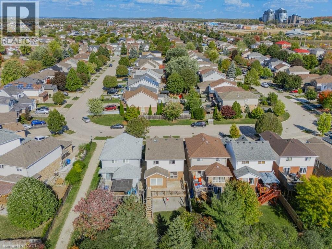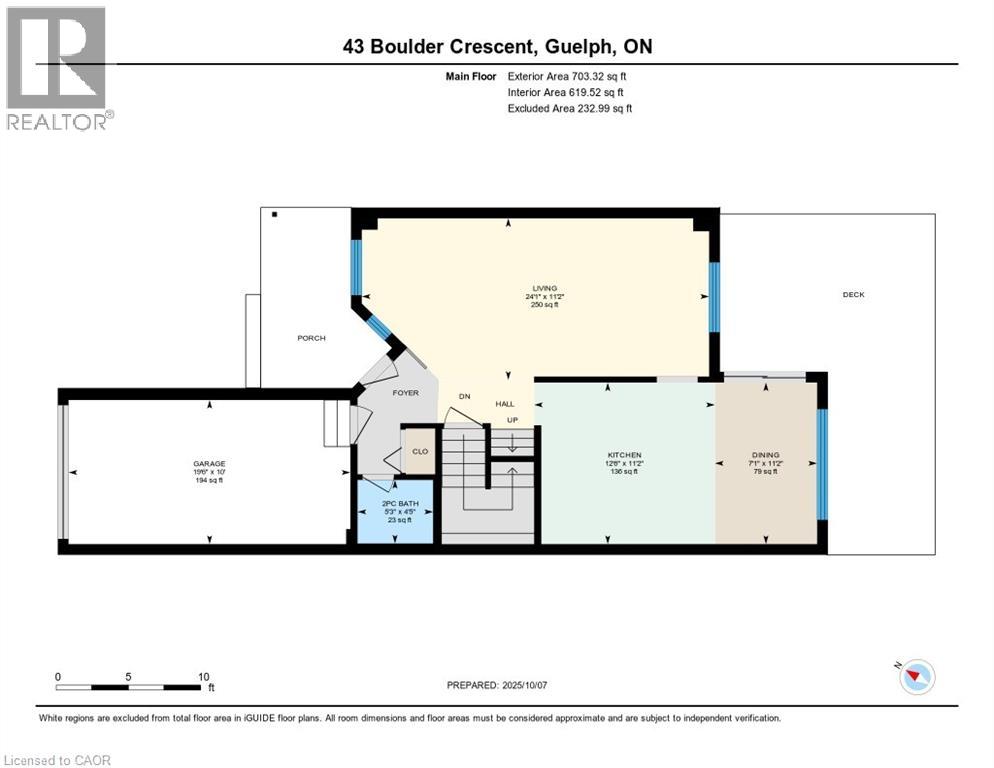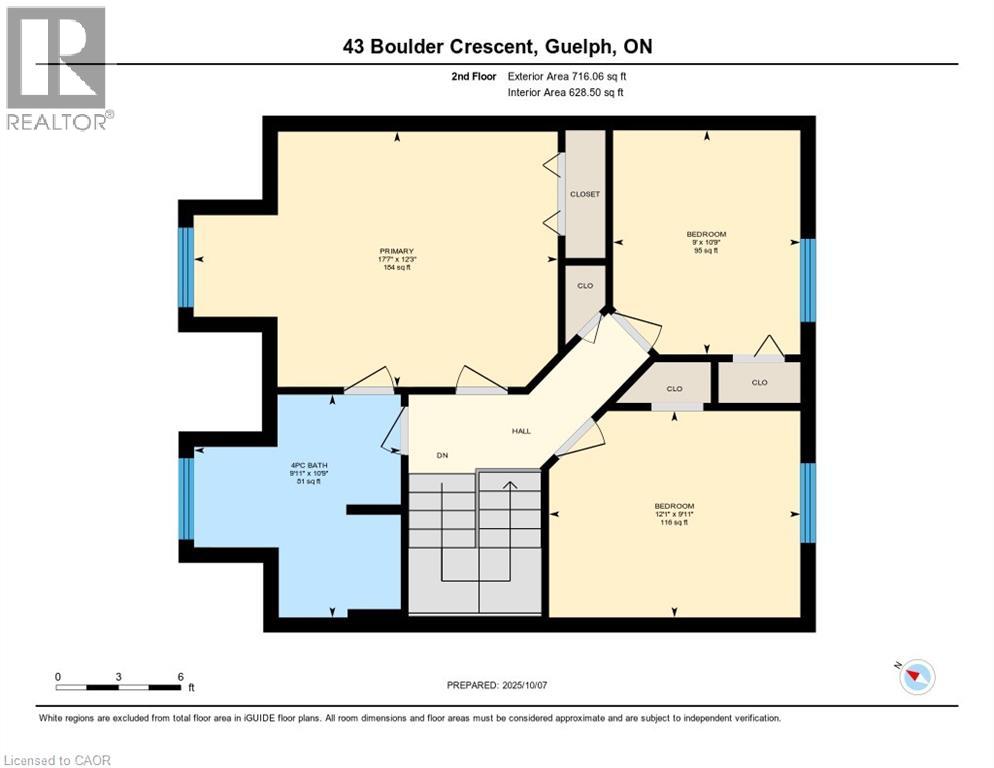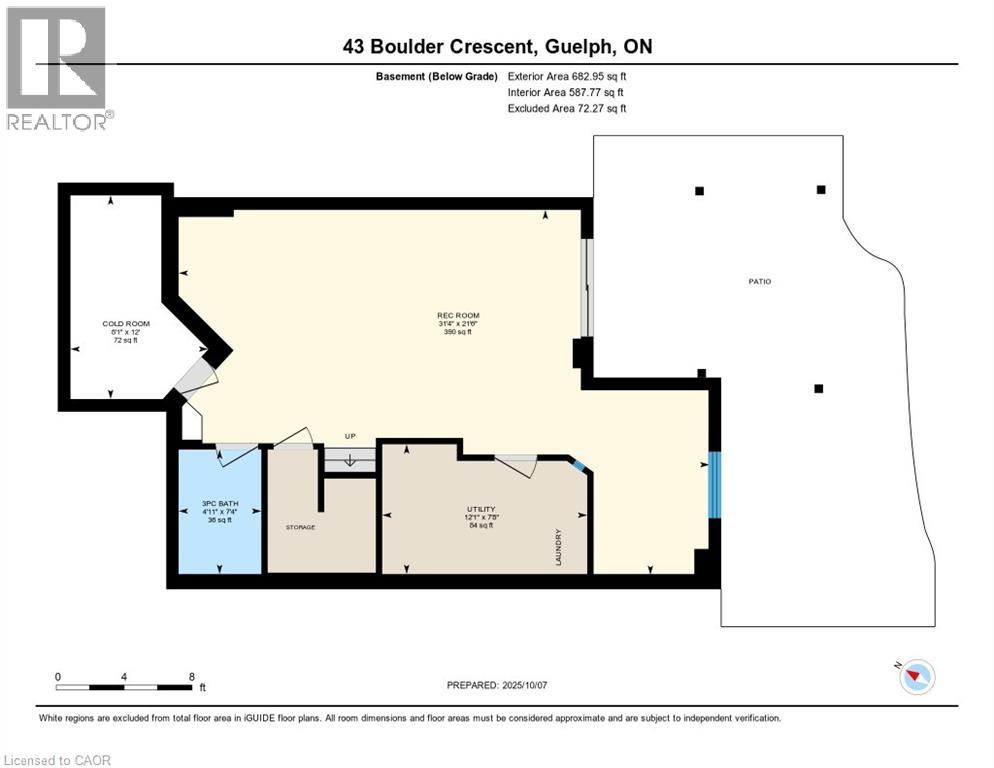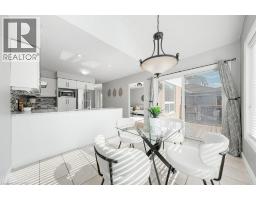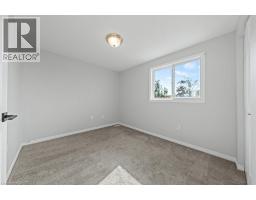43 Boulder Crescent Guelph, Ontario N1G 5A2
$815,000
Located on a quiet crescent with a walkout basement overlooking greenspace! This home will suit many buyers' needs - stamped concrete entranceway leading inside to the main level with living room/dining room featuring hardwood flooring, kitchen was updated with new cabinet doors and countertops in 2019, and has a dinette that leads to the large deck overlooking the walking trails and beautiful tree line. There is also a 2-piece on this level and direct access to the garage. Upstairs has three bedrooms and a 4-piece bath. The basement is finished with a large family room and a perfect area for a fourth bedroom should you desire. This level walks out to the private backyard, and could easily be used as a separate entrance. The location is perfect for growing families, commuters, or parents of U of G students, as it's completely surrounded by great amenities and has easy access to Highway 6. Roof 2015, water heater 2022, water softener 2022, basement 2022, deck 2020. Flexible closing available. (id:50886)
Open House
This property has open houses!
2:00 pm
Ends at:4:00 pm
Property Details
| MLS® Number | 40788354 |
| Property Type | Single Family |
| Amenities Near By | Park, Playground |
| Equipment Type | None |
| Features | Ravine, Conservation/green Belt, Skylight |
| Parking Space Total | 5 |
| Rental Equipment Type | None |
Building
| Bathroom Total | 3 |
| Bedrooms Above Ground | 3 |
| Bedrooms Total | 3 |
| Appliances | Dishwasher, Dryer, Refrigerator, Stove, Water Softener |
| Architectural Style | 2 Level |
| Basement Development | Finished |
| Basement Type | Full (finished) |
| Constructed Date | 2000 |
| Construction Style Attachment | Detached |
| Cooling Type | Central Air Conditioning |
| Exterior Finish | Vinyl Siding |
| Half Bath Total | 1 |
| Heating Fuel | Natural Gas |
| Heating Type | Forced Air |
| Stories Total | 2 |
| Size Interior | 2,102 Ft2 |
| Type | House |
| Utility Water | Municipal Water |
Parking
| Attached Garage |
Land
| Acreage | No |
| Land Amenities | Park, Playground |
| Sewer | Municipal Sewage System |
| Size Depth | 110 Ft |
| Size Frontage | 30 Ft |
| Size Total Text | Under 1/2 Acre |
| Zoning Description | R.1d-5 |
Rooms
| Level | Type | Length | Width | Dimensions |
|---|---|---|---|---|
| Second Level | Bedroom | 12'1'' x 9'11'' | ||
| Second Level | 4pc Bathroom | 10'9'' x 9'11'' | ||
| Second Level | Bedroom | 10'9'' x 9'0'' | ||
| Second Level | Primary Bedroom | 17'7'' x 12'3'' | ||
| Basement | Utility Room | 12'1'' x 7'8'' | ||
| Basement | Cold Room | 12'0'' x 8'1'' | ||
| Basement | 3pc Bathroom | 7'4'' x 4'11'' | ||
| Basement | Recreation Room | 31'4'' x 21'6'' | ||
| Lower Level | 2pc Bathroom | 5'3'' x 4'5'' | ||
| Main Level | Kitchen | 12'6'' x 11'2'' | ||
| Main Level | Dining Room | 11'2'' x 7'1'' | ||
| Main Level | Living Room | 24'1'' x 11'2'' |
https://www.realtor.ca/real-estate/29105514/43-boulder-crescent-guelph
Contact Us
Contact us for more information
Chris Shody
Salesperson
127 Ferguson St, Suite B
Guelph, Ontario N1E 2Y9
(866) 530-7737
(647) 849-3180
www.teamshody.ca/

