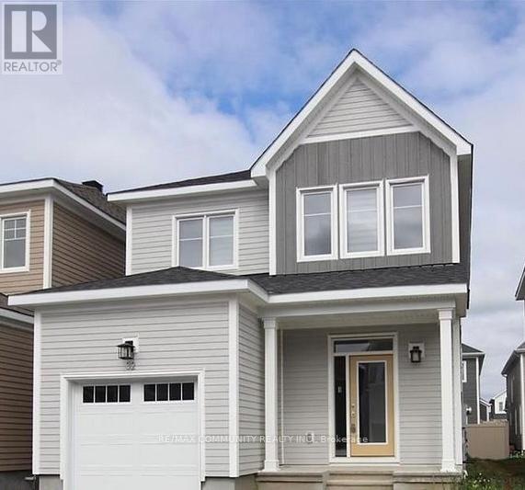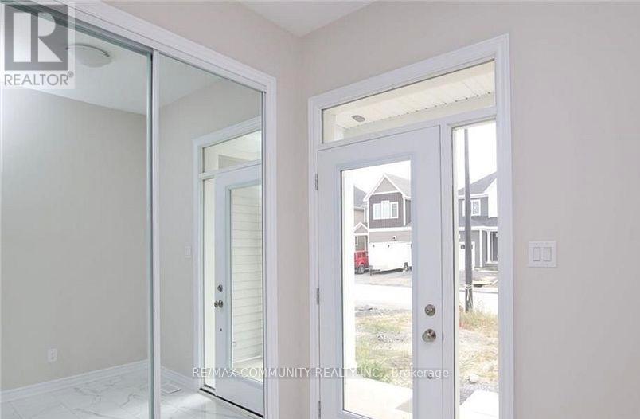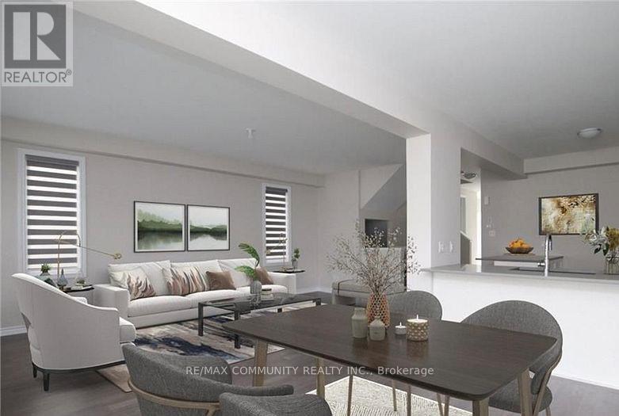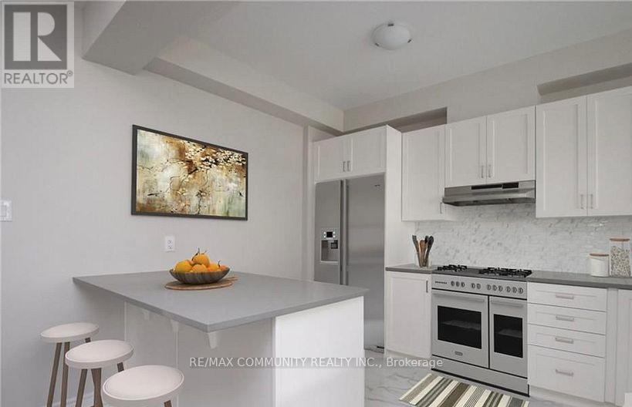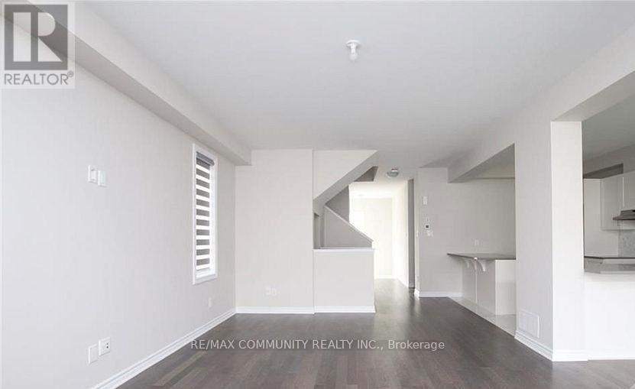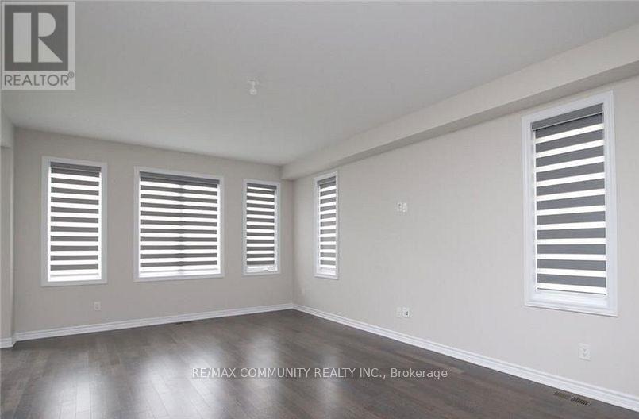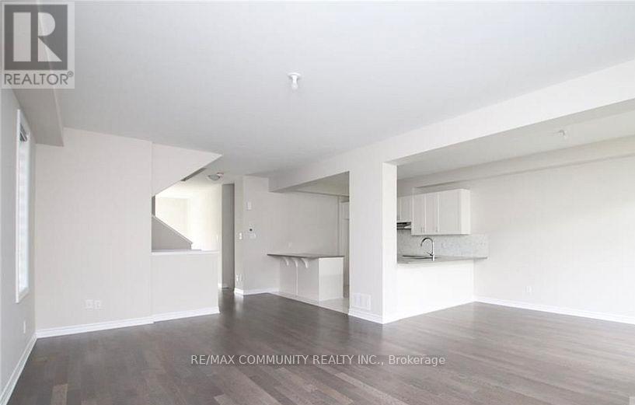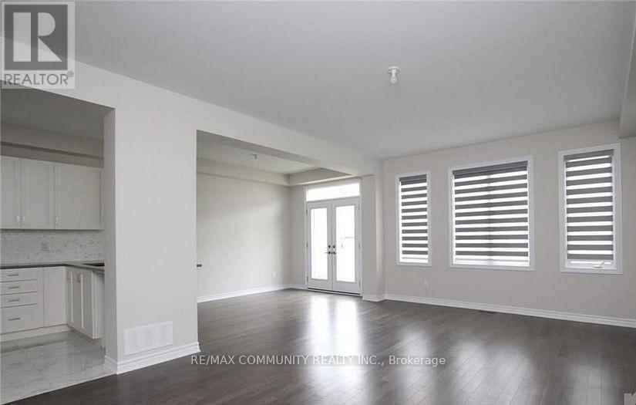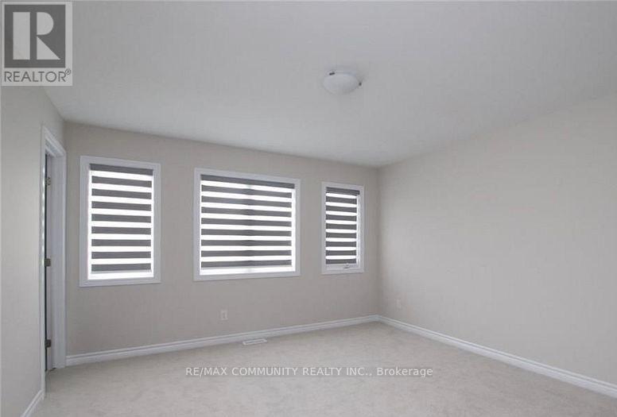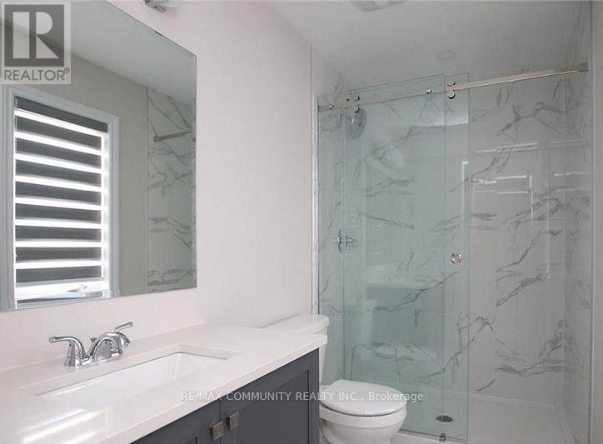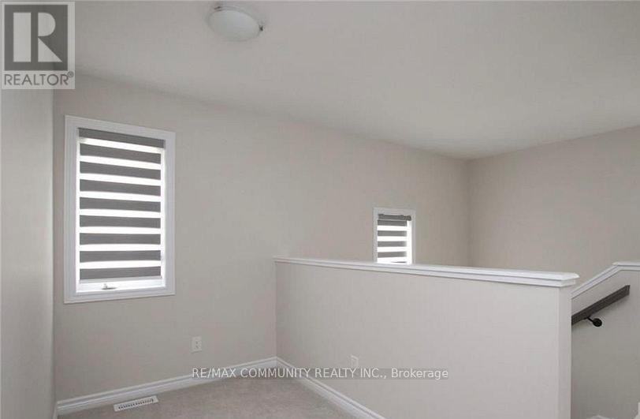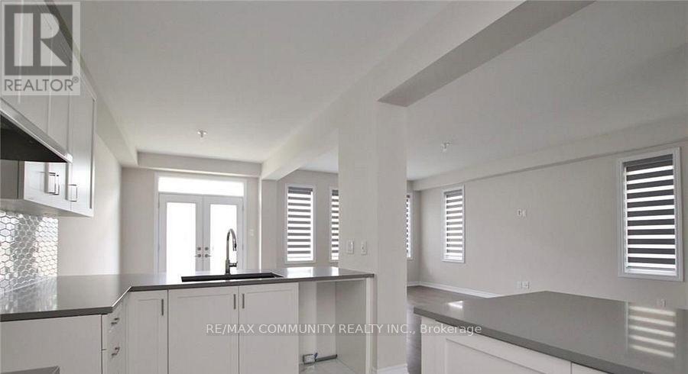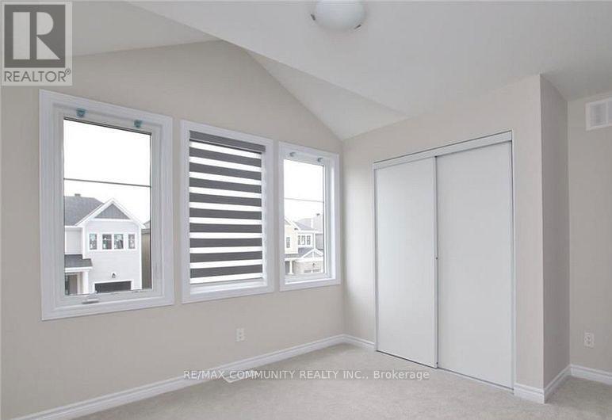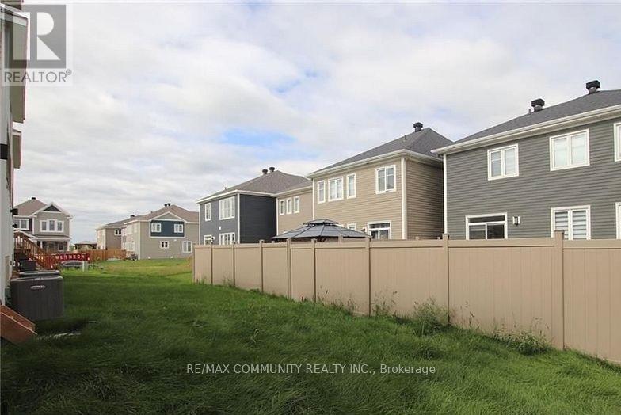32 Pacing Walk Ottawa, Ontario K0A 2Z0
3 Bedroom
4 Bathroom
1,100 - 1,500 ft2
Central Air Conditioning
Forced Air
$625,000
Amazing detached 3 bedroom, 4 bath home conveniently located in the heart of Richmond. Spectacular upgrades throughout this remarkable home, including elegant quartz counter-tops, high end laminate hardwood on the main level. Spacious bedrooms with generous WIC in primary. Finished lower level includes 3 pcs bathroom. Located on a quiet street close to several amenities, waling paths, great schools, and recreation facilities. Richmond is a growing community great for families and individuals wanting to escape the hustle bustle of the city. (id:50886)
Property Details
| MLS® Number | X12546920 |
| Property Type | Single Family |
| Community Name | 8209 - Goulbourn Twp From Franktown Rd/South To Rideau |
| Amenities Near By | Park, Schools |
| Community Features | Community Centre, School Bus |
| Equipment Type | Water Heater |
| Features | Sump Pump |
| Parking Space Total | 2 |
| Rental Equipment Type | Water Heater |
Building
| Bathroom Total | 4 |
| Bedrooms Above Ground | 3 |
| Bedrooms Total | 3 |
| Appliances | Water Softener, Dishwasher, Dryer, Hood Fan, Stove, Washer, Refrigerator |
| Basement Development | Finished |
| Basement Type | N/a (finished) |
| Construction Style Attachment | Detached |
| Cooling Type | Central Air Conditioning |
| Exterior Finish | Aluminum Siding |
| Flooring Type | Hardwood, Ceramic, Carpeted |
| Foundation Type | Poured Concrete |
| Half Bath Total | 2 |
| Heating Fuel | Natural Gas |
| Heating Type | Forced Air |
| Stories Total | 2 |
| Size Interior | 1,100 - 1,500 Ft2 |
| Type | House |
| Utility Water | Municipal Water |
Parking
| Attached Garage | |
| Garage |
Land
| Acreage | No |
| Land Amenities | Park, Schools |
| Sewer | Sanitary Sewer |
| Size Depth | 88 Ft ,6 In |
| Size Frontage | 30 Ft |
| Size Irregular | 30 X 88.5 Ft |
| Size Total Text | 30 X 88.5 Ft |
Rooms
| Level | Type | Length | Width | Dimensions |
|---|---|---|---|---|
| Second Level | Bedroom | 4.34 m | 3.81 m | 4.34 m x 3.81 m |
| Second Level | Bedroom 2 | 3.4 m | 3.04 m | 3.4 m x 3.04 m |
| Second Level | Bedroom 3 | 4.24 m | 2.97 m | 4.24 m x 2.97 m |
| Second Level | Den | 3.75 m | 1.65 m | 3.75 m x 1.65 m |
| Lower Level | Recreational, Games Room | 6.37 m | 4.69 m | 6.37 m x 4.69 m |
| Main Level | Living Room | 6.07 m | 3.96 m | 6.07 m x 3.96 m |
| Main Level | Kitchen | 3.65 m | 2.89 m | 3.65 m x 2.89 m |
| Main Level | Dining Room | 3.91 m | 2.89 m | 3.91 m x 2.89 m |
Utilities
| Cable | Installed |
| Electricity | Installed |
| Sewer | Installed |
Contact Us
Contact us for more information
Ravi Ananthamany
Salesperson
www.getproteam.ca/
RE/MAX Community Realty Inc.
203 - 1265 Morningside Ave
Toronto, Ontario M1B 3V9
203 - 1265 Morningside Ave
Toronto, Ontario M1B 3V9
(416) 287-2222
(416) 282-4488

