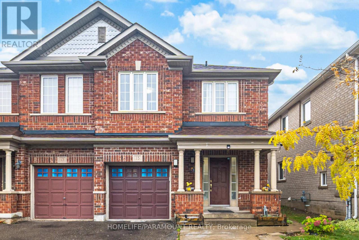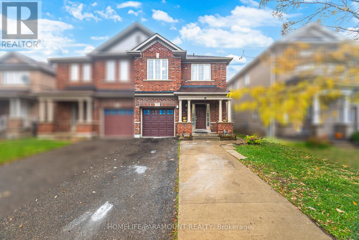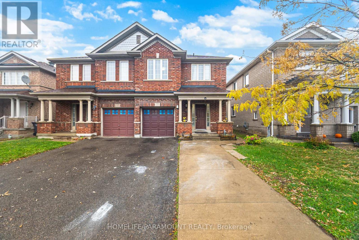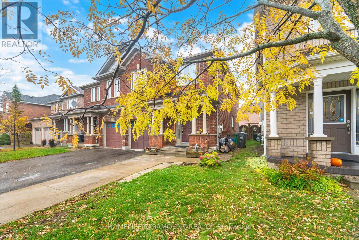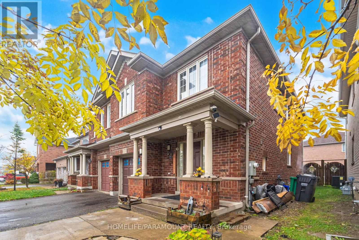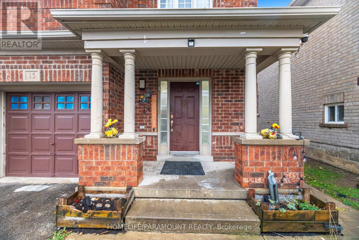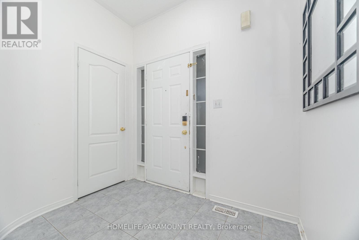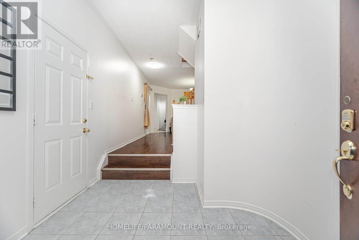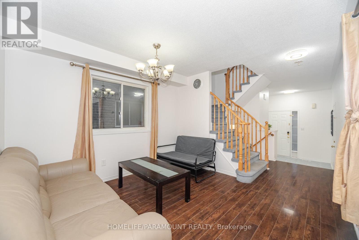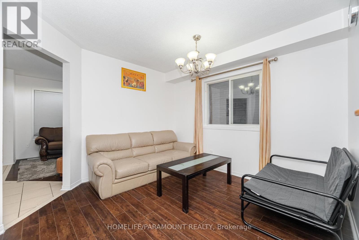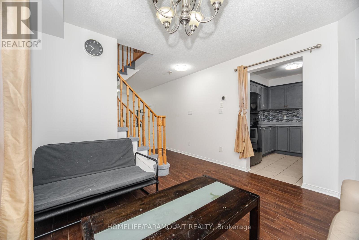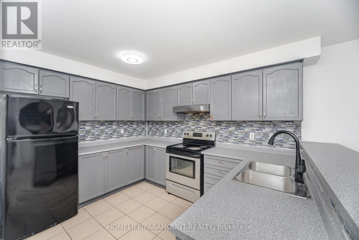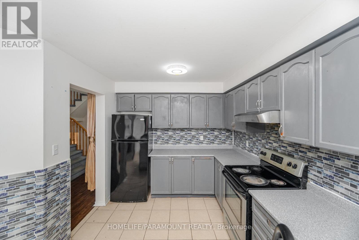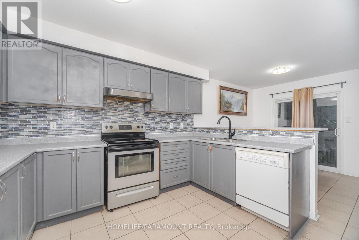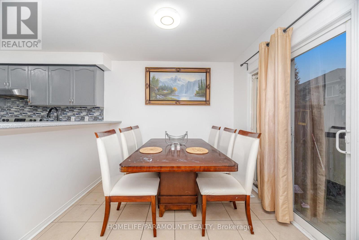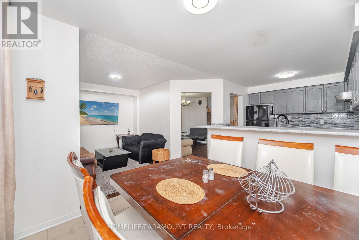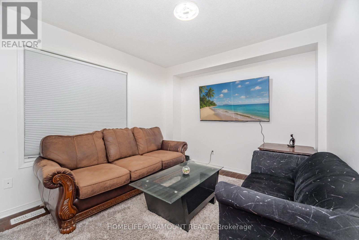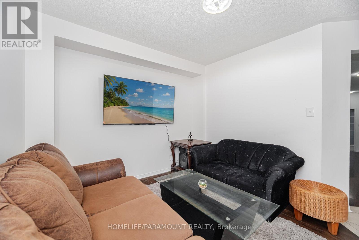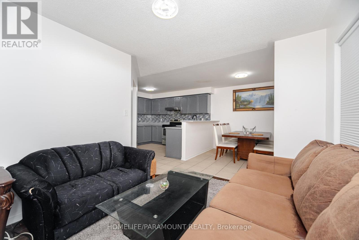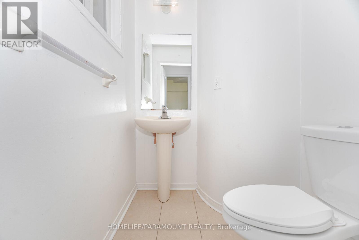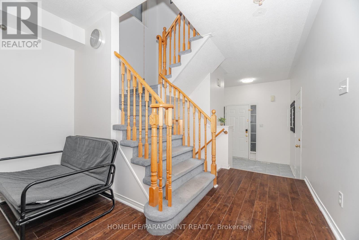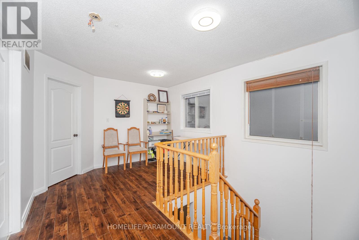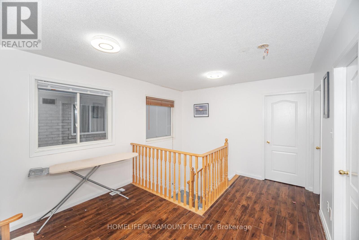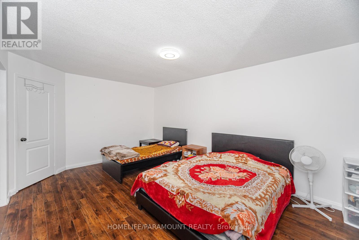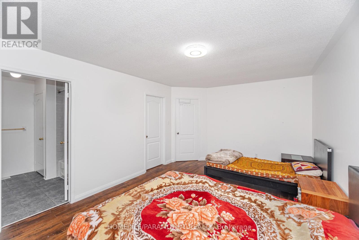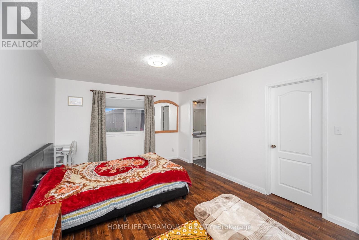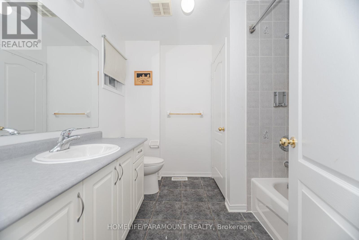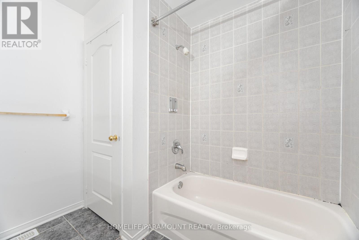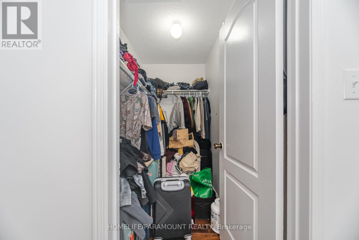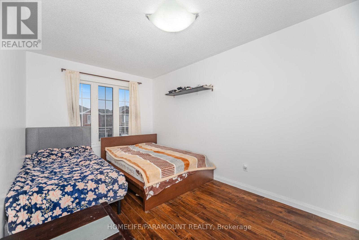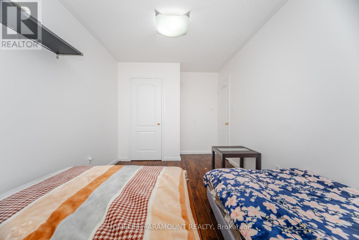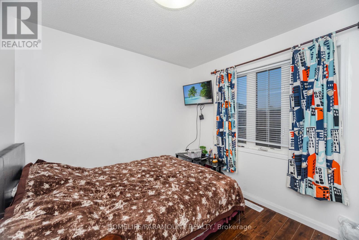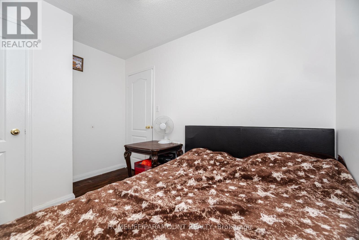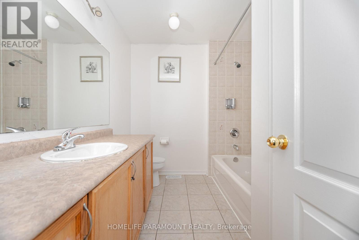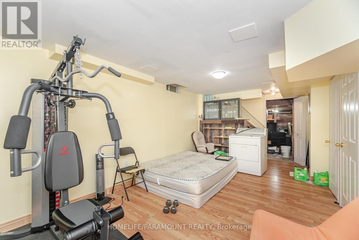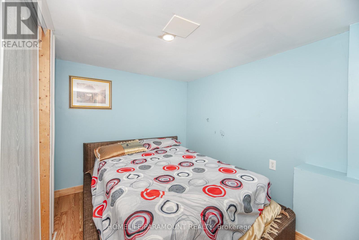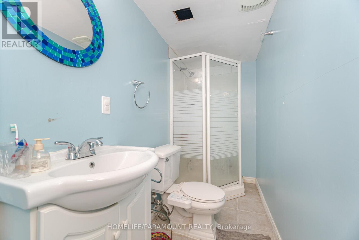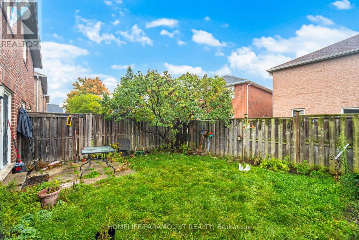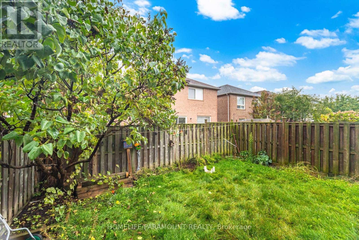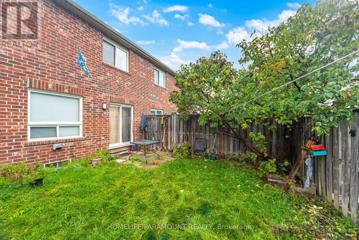15 Vermont Road Brampton, Ontario L7A 3G3
$888,888
This well kept home offers three immaculate bedrooms in a sought after Brampton neighborhood. You are minutes from Mount Pleasant GO Station, Cassey Campbell Community Centre, parks, and good schools. The home has fresh paint, laminate flooring, carpet only on the staircase, and a four year old roof. Large windows bring in natural light and the backyard gives plenty of space for family use. The finished basement adds extra living space and there is a dedicated office space that is ideal for a work from home setup. The property has one garage parking and three driveway spots. The home is tenant occupied and well maintained. (id:50886)
Property Details
| MLS® Number | W12546886 |
| Property Type | Single Family |
| Community Name | Fletcher's Meadow |
| Amenities Near By | Park, Public Transit |
| Community Features | Community Centre |
| Equipment Type | Water Heater - Gas |
| Parking Space Total | 4 |
| Rental Equipment Type | Water Heater - Gas |
Building
| Bathroom Total | 4 |
| Bedrooms Above Ground | 3 |
| Bedrooms Total | 3 |
| Amenities | Fireplace(s) |
| Appliances | Water Meter |
| Basement Development | Finished |
| Basement Type | N/a (finished) |
| Construction Style Attachment | Semi-detached |
| Cooling Type | Central Air Conditioning |
| Exterior Finish | Brick |
| Fire Protection | Smoke Detectors |
| Foundation Type | Concrete, Brick |
| Half Bath Total | 1 |
| Heating Fuel | Natural Gas |
| Heating Type | Forced Air |
| Stories Total | 2 |
| Size Interior | 1,500 - 2,000 Ft2 |
| Type | House |
| Utility Water | Municipal Water |
Parking
| Garage |
Land
| Acreage | No |
| Fence Type | Fenced Yard |
| Land Amenities | Park, Public Transit |
| Sewer | Sanitary Sewer |
| Size Depth | 85 Ft ,3 In |
| Size Frontage | 26 Ft |
| Size Irregular | 26 X 85.3 Ft |
| Size Total Text | 26 X 85.3 Ft |
Rooms
| Level | Type | Length | Width | Dimensions |
|---|---|---|---|---|
| Basement | Bedroom | 2.99 m | 2.99 m | 2.99 m x 2.99 m |
| Main Level | Kitchen | 2.99 m | 2.99 m | 2.99 m x 2.99 m |
| Main Level | Dining Room | 1.81 m | 2.7 m | 1.81 m x 2.7 m |
| Main Level | Living Room | 2.7 m | 2.39 m | 2.7 m x 2.39 m |
| Main Level | Family Room | 2.13 m | 2.7 m | 2.13 m x 2.7 m |
| Upper Level | Bedroom | 4.2 m | 3.59 m | 4.2 m x 3.59 m |
| Upper Level | Bedroom 2 | 3.59 m | 2.99 m | 3.59 m x 2.99 m |
| Upper Level | Bedroom 3 | 2.99 m | 2.99 m | 2.99 m x 2.99 m |
Utilities
| Cable | Available |
| Electricity | Installed |
| Sewer | Installed |
Contact Us
Contact us for more information
Jatinder Chowdhary
Salesperson
2155 B Steeles Ave East #36
Brampton, Ontario L6T 5A1
(416) 670-8500
(905) 795-0575
HTTP://www.hlparamount.com

