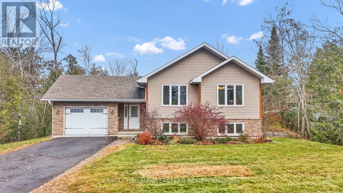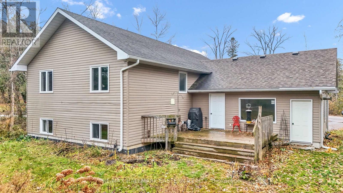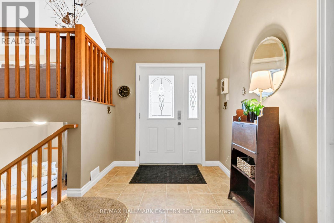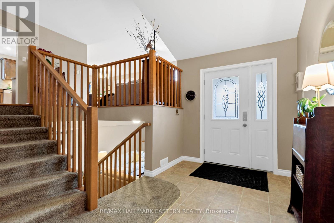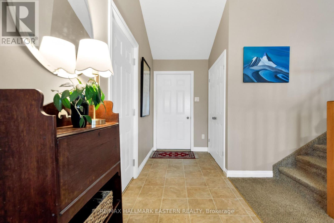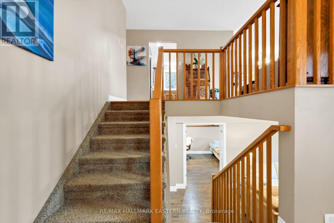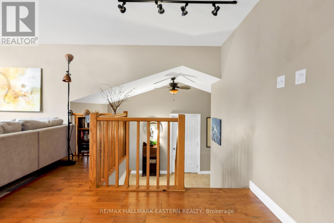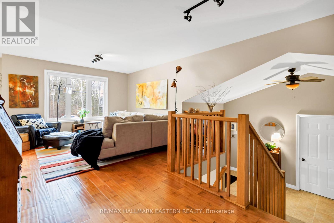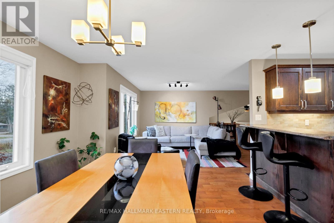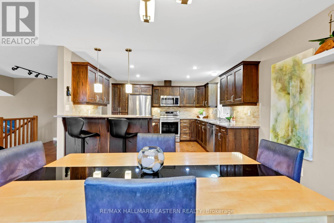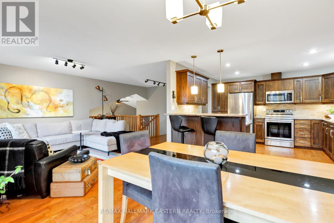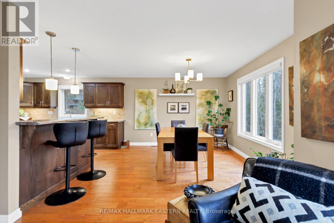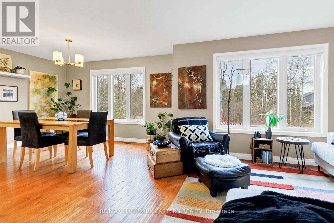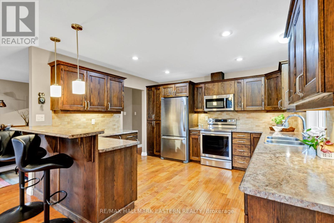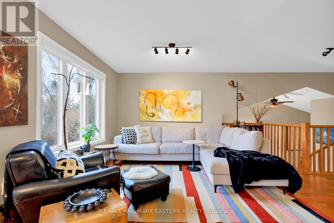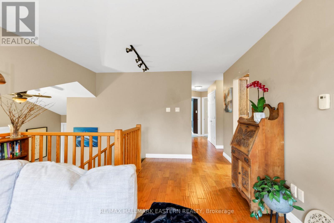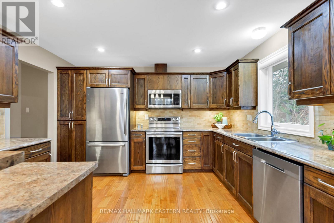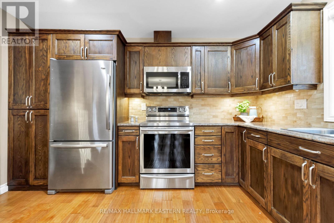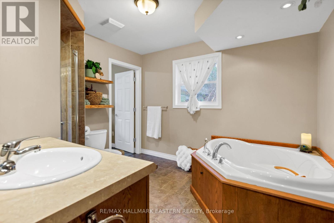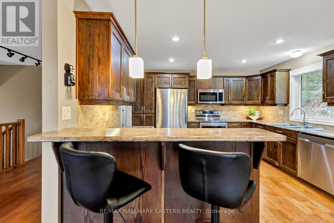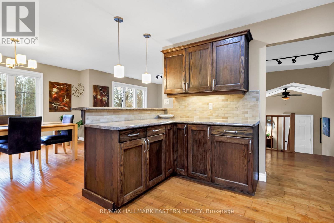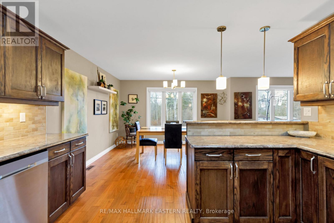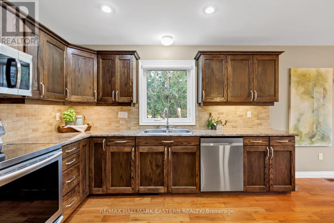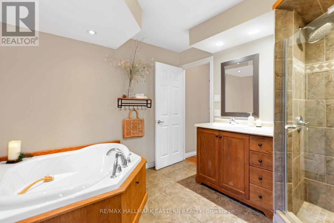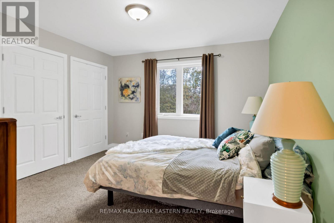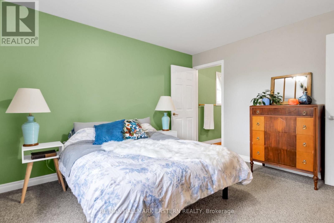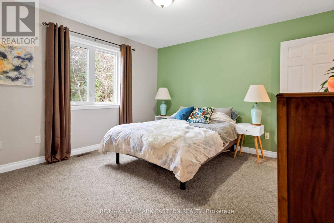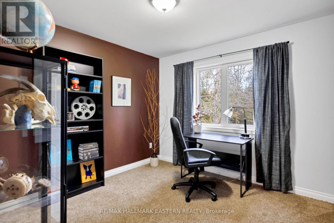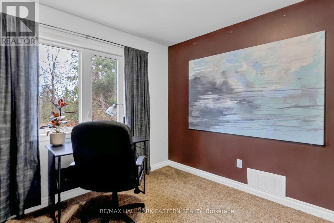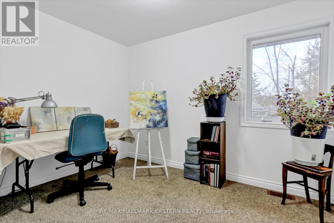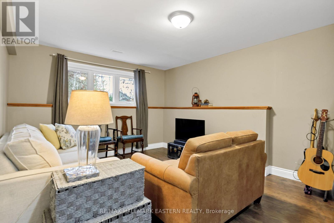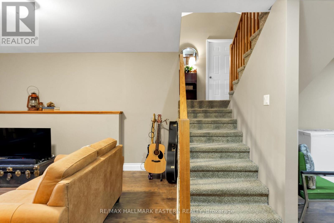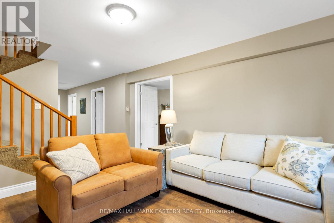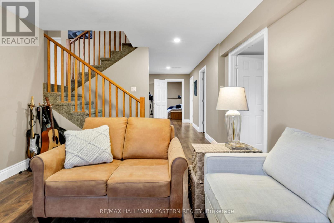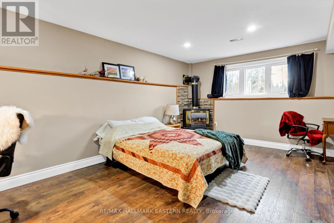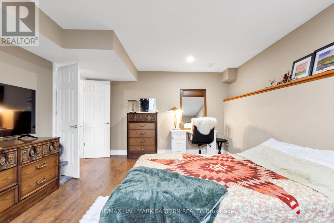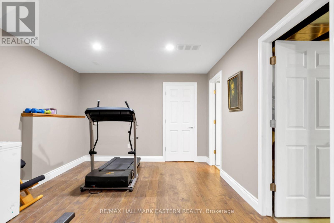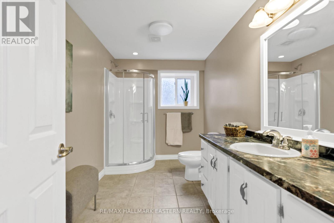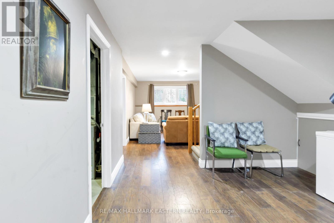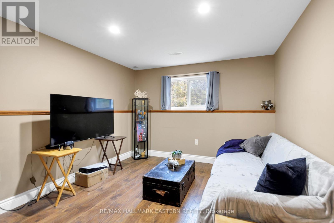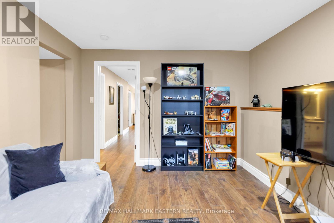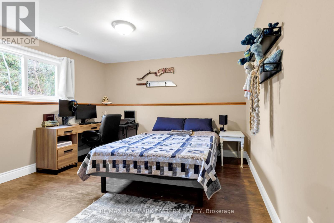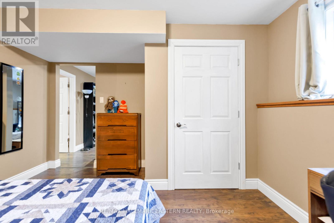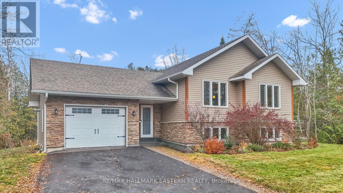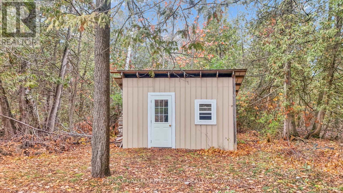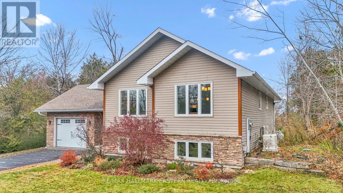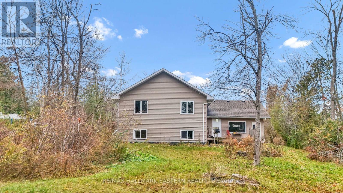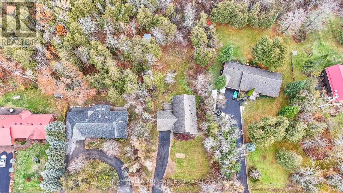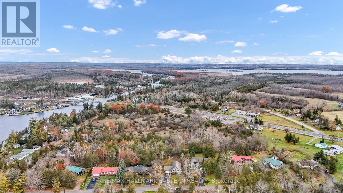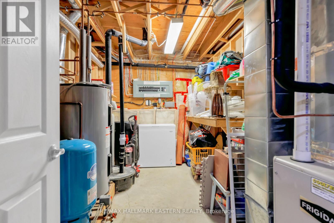55 Goodman Road Kawartha Lakes, Ontario K0M 1N0
$749,900
This stunning 3+2 bedroom, 2-bath bungalow offers the perfect blend of comfort, style, and an unbeatable location-just a one-minute walk to beautiful Balsam Lake access. The open-concept main floor features a spacious kitchen with ample cabinetry, under-cabinet lighting, stainless steel appliances, and a raised breakfast bar, flowing into a bright living area filled with natural light from large windows. The main level includes three bedrooms and a generous 4-piece bathroom with a soaker tub. A wide foyer leads to the fully finished lower level, offering excellent additional living space with a family room, a rec room currently used as an exercise area, a fourth bedroom with a cozy fireplace, a second full bathroom, and a games room with the fifth bedroom attached. The private backyard includes a deck off the foyer and access to the attached 1.5-car garage. Enjoy year-round comfort with a whole-home generator and endless outdoor activities nearby-from boating, swimming, and fishing to snowmobiling, skating, and cross-country skiing. Located just five minutes from both Coboconk and Fenelon Falls, you'll have convenient access to grocery stores, LCBO, pharmacy, charming boutiques, and restaurants. This is the perfect place to call home. (id:50886)
Property Details
| MLS® Number | X12547110 |
| Property Type | Single Family |
| Community Name | Bexley |
| Amenities Near By | Beach |
| Equipment Type | Water Heater, Propane Tank |
| Features | Wooded Area, Irregular Lot Size |
| Parking Space Total | 7 |
| Rental Equipment Type | Water Heater, Propane Tank |
| Structure | Shed |
Building
| Bathroom Total | 2 |
| Bedrooms Above Ground | 3 |
| Bedrooms Below Ground | 2 |
| Bedrooms Total | 5 |
| Age | 6 To 15 Years |
| Amenities | Fireplace(s) |
| Appliances | Dishwasher, Dryer, Stove, Washer, Refrigerator |
| Architectural Style | Raised Bungalow |
| Basement Development | Finished |
| Basement Type | Full (finished) |
| Construction Style Attachment | Detached |
| Cooling Type | Central Air Conditioning |
| Exterior Finish | Stone, Vinyl Siding |
| Fireplace Present | Yes |
| Fireplace Total | 1 |
| Foundation Type | Poured Concrete |
| Heating Fuel | Propane |
| Heating Type | Forced Air |
| Stories Total | 1 |
| Size Interior | 1,100 - 1,500 Ft2 |
| Type | House |
| Utility Power | Generator |
| Utility Water | Drilled Well |
Parking
| Attached Garage | |
| Garage |
Land
| Acreage | No |
| Land Amenities | Beach |
| Sewer | Septic System |
| Size Depth | 220 Ft |
| Size Frontage | 112 Ft ,4 In |
| Size Irregular | 112.4 X 220 Ft ; 112.43*210.29*115.22*210.43 |
| Size Total Text | 112.4 X 220 Ft ; 112.43*210.29*115.22*210.43|1/2 - 1.99 Acres |
Rooms
| Level | Type | Length | Width | Dimensions |
|---|---|---|---|---|
| Basement | Bedroom 5 | 3.59 m | 3.92 m | 3.59 m x 3.92 m |
| Basement | Utility Room | 2.56 m | 3.92 m | 2.56 m x 3.92 m |
| Basement | Games Room | 3.8 m | 3.26 m | 3.8 m x 3.26 m |
| Basement | Recreational, Games Room | 4.25 m | 3.43 m | 4.25 m x 3.43 m |
| Basement | Family Room | 3.43 m | 4.25 m | 3.43 m x 4.25 m |
| Basement | Bedroom 4 | 5.46 m | 3.77 m | 5.46 m x 3.77 m |
| Basement | Bathroom | 2.07 m | 3.86 m | 2.07 m x 3.86 m |
| Main Level | Kitchen | 3.08 m | 3.51 m | 3.08 m x 3.51 m |
| Main Level | Dining Room | 3.98 m | 3.66 m | 3.98 m x 3.66 m |
| Main Level | Living Room | 3.72 m | 4.25 m | 3.72 m x 4.25 m |
| Main Level | Primary Bedroom | 3.97 m | 3.74 m | 3.97 m x 3.74 m |
| Main Level | Bedroom 2 | 2.64 m | 3.42 m | 2.64 m x 3.42 m |
| Main Level | Bedroom 3 | 3.44 m | 3.73 m | 3.44 m x 3.73 m |
| Main Level | Bathroom | 2.83 m | 3.19 m | 2.83 m x 3.19 m |
Utilities
| Electricity | Installed |
https://www.realtor.ca/real-estate/29105798/55-goodman-road-kawartha-lakes-bexley-bexley
Contact Us
Contact us for more information
Jeanette Wood
Salesperson
jeanettewood.com/
www.facebook.com/Jeanettewoodandassociates/
91 George Street N
Peterborough, Ontario K9J 3G3
(705) 743-9111
(705) 743-1034

