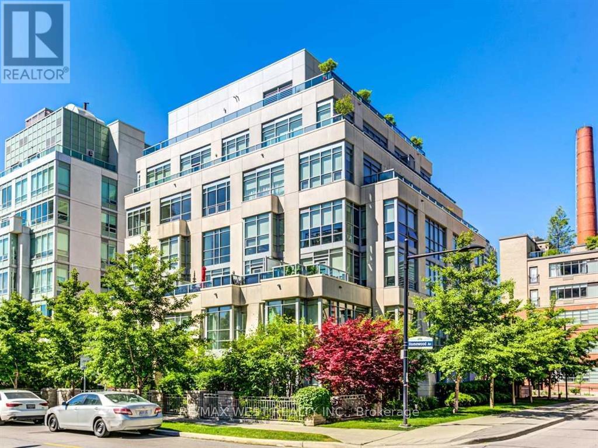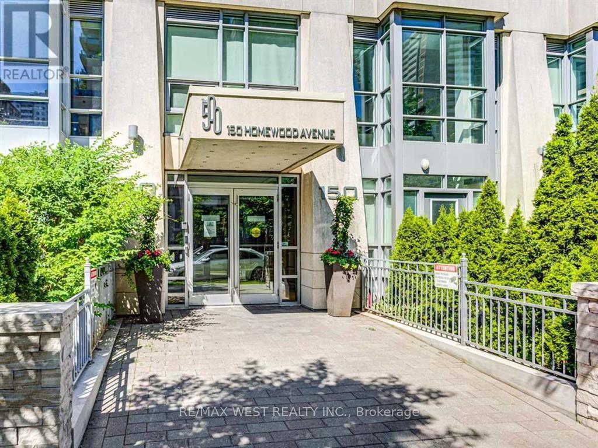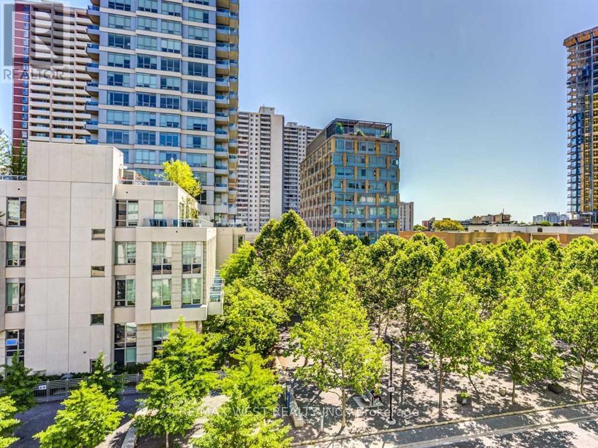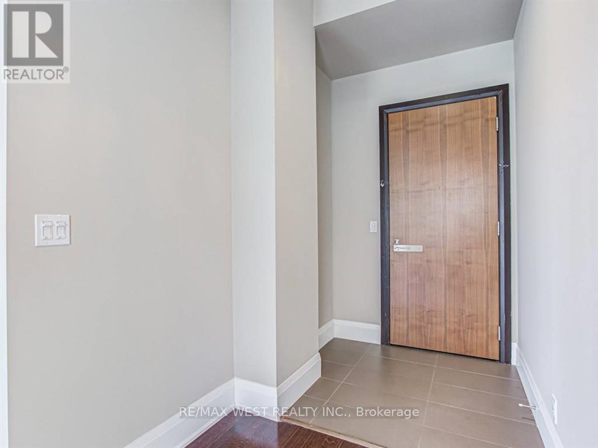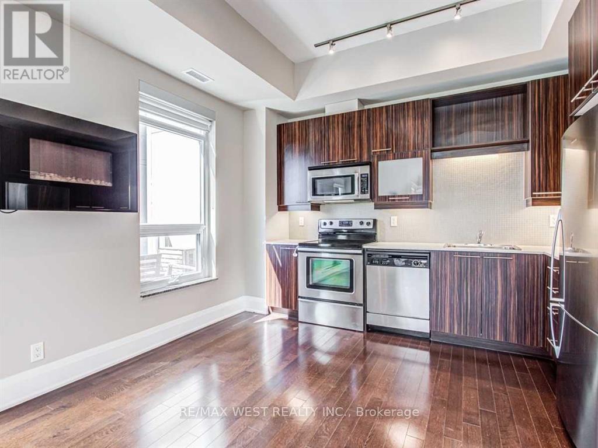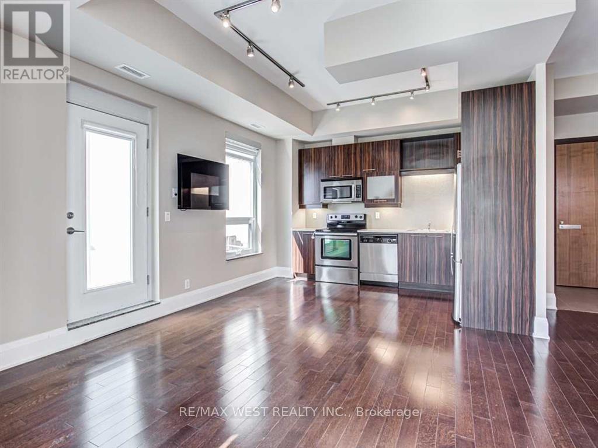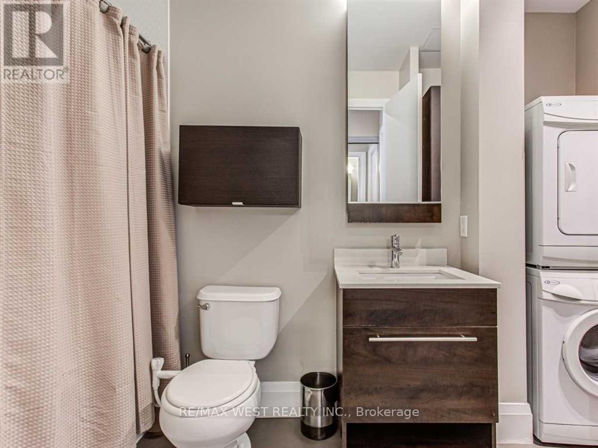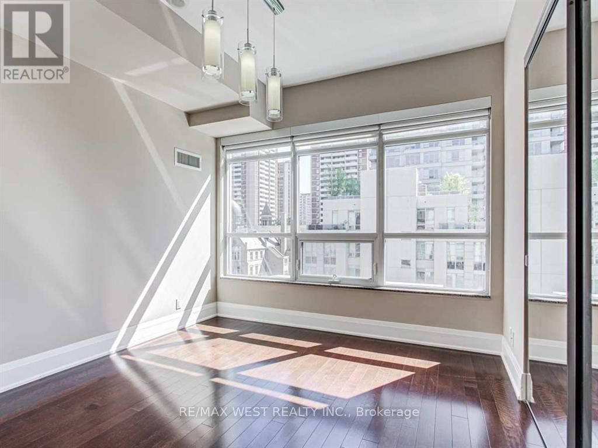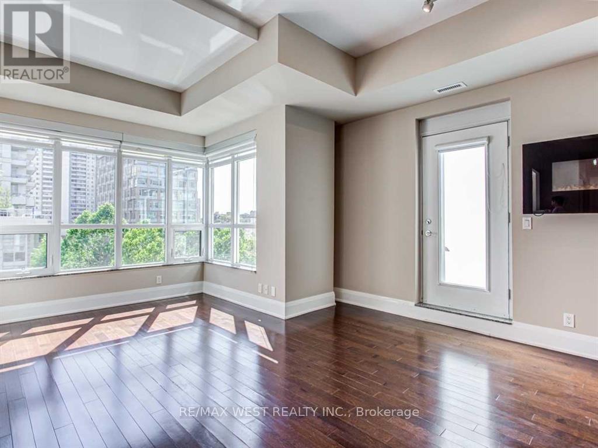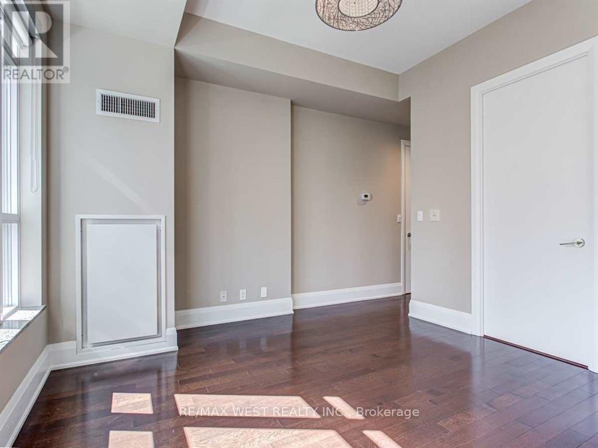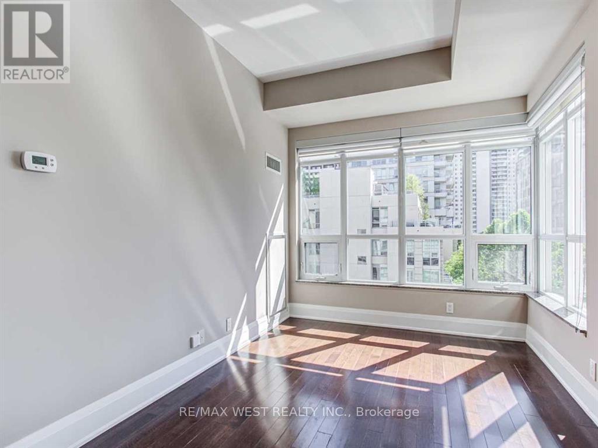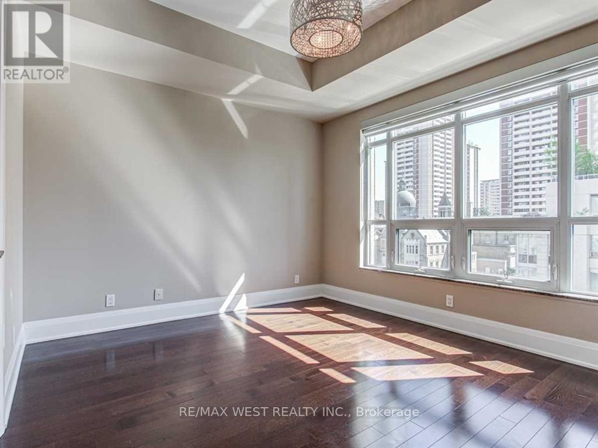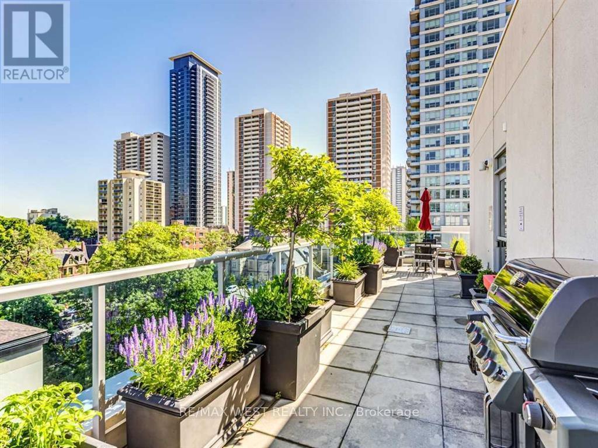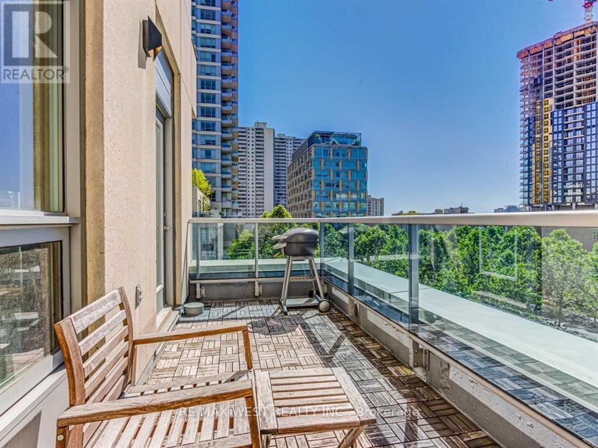302 - 150 Homewood Avenue Toronto, Ontario M4Y 2J6
2 Bedroom
2 Bathroom
1,000 - 1,199 ft2
Fireplace
Central Air Conditioning
Forced Air
$3,200 Monthly
Spectacular upgraded 2-bedroom, 2-bathroom suite in a secure, modern, and friendly building-just steps from everything! Located in the heart of downtown Toronto, this home offers unbeatable convenience with Yorkville, U of T, Rosedale, Dundas Square, Cabbagetown, and the subway all nearby. Easy access to the DVP, plus a community centre and library right outside your door. (id:50886)
Property Details
| MLS® Number | C12546878 |
| Property Type | Single Family |
| Community Name | North St. James Town |
| Community Features | Pets Allowed With Restrictions |
| Features | Balcony, In Suite Laundry |
| Parking Space Total | 1 |
Building
| Bathroom Total | 2 |
| Bedrooms Above Ground | 2 |
| Bedrooms Total | 2 |
| Amenities | Storage - Locker |
| Appliances | Dishwasher, Dryer, Stove, Washer, Window Coverings, Refrigerator |
| Basement Type | None |
| Cooling Type | Central Air Conditioning |
| Exterior Finish | Brick Facing |
| Fireplace Present | Yes |
| Heating Fuel | Natural Gas |
| Heating Type | Forced Air |
| Size Interior | 1,000 - 1,199 Ft2 |
| Type | Apartment |
Parking
| Underground | |
| Garage |
Land
| Acreage | No |
Rooms
| Level | Type | Length | Width | Dimensions |
|---|---|---|---|---|
| Main Level | Kitchen | 3.05 m | 4.59 m | 3.05 m x 4.59 m |
| Main Level | Living Room | 2.47 m | 5.19 m | 2.47 m x 5.19 m |
| Main Level | Dining Room | 2.47 m | 5.19 m | 2.47 m x 5.19 m |
| Main Level | Bedroom | 3.69 m | 3.36 m | 3.69 m x 3.36 m |
| Main Level | Bedroom 2 | 3.07 m | 3.36 m | 3.07 m x 3.36 m |
Contact Us
Contact us for more information
Frank Leo
Broker
(416) 917-5466
www.youtube.com/embed/GnuC6hHH1cQ
www.getleo.com/
www.facebook.com/frankleoandassociates/?view_public_for=387109904730705
twitter.com/GetLeoTeam
www.linkedin.com/in/frank-leo-a9770445/
RE/MAX West Realty Inc.
(416) 760-0600
(416) 760-0900

