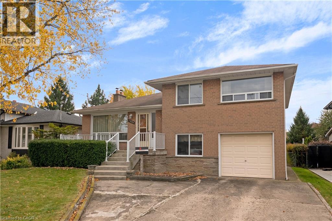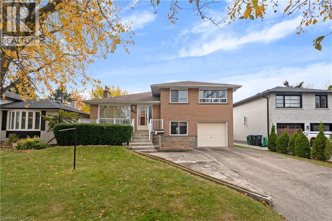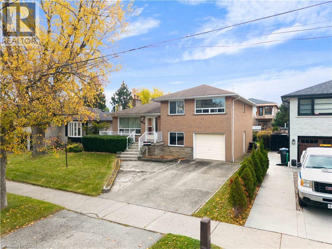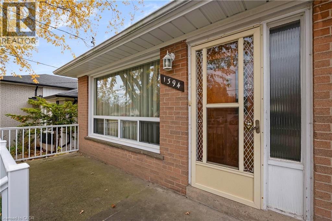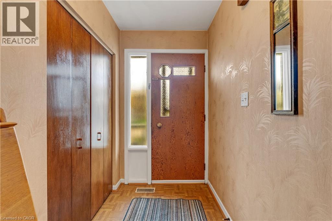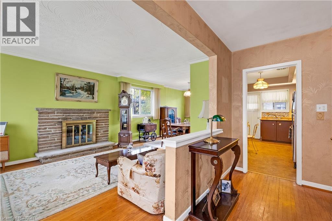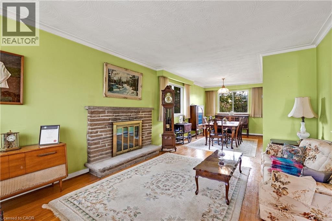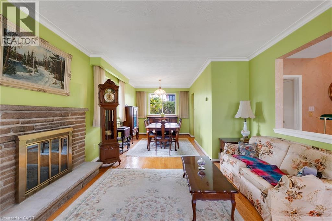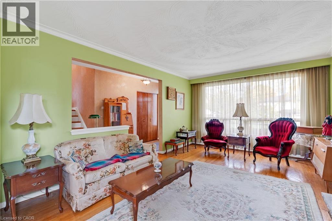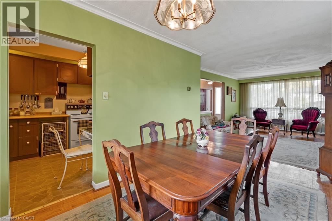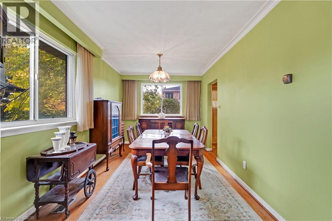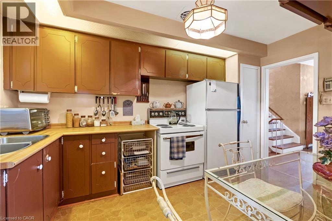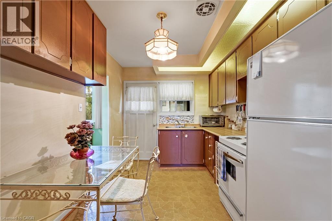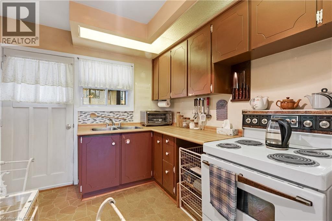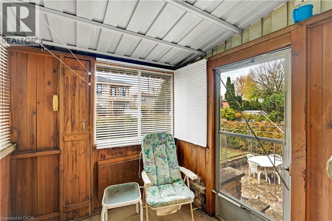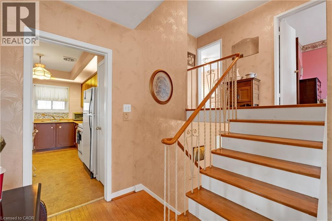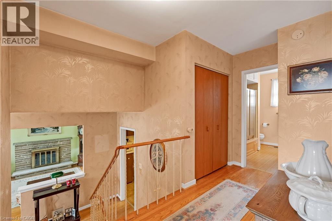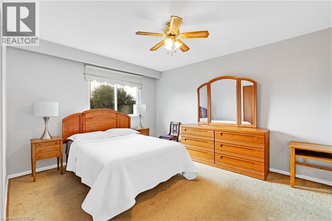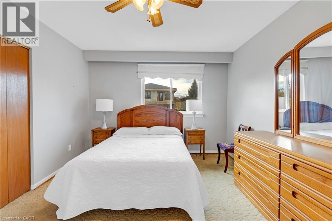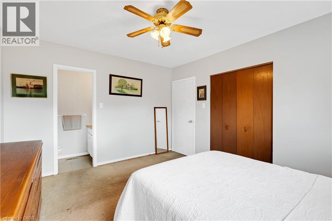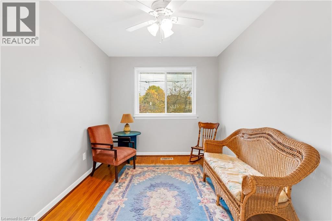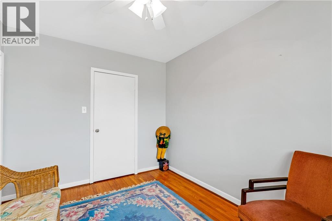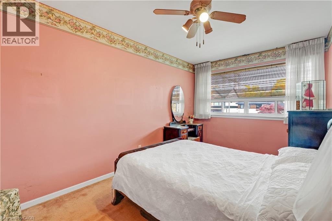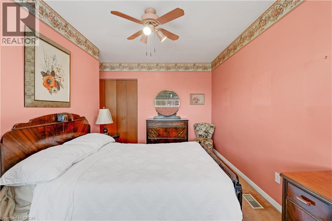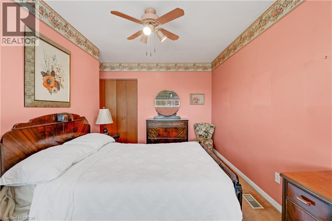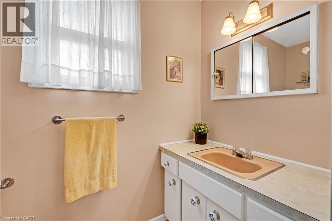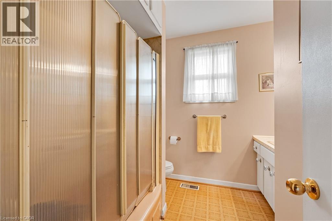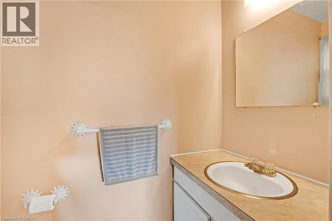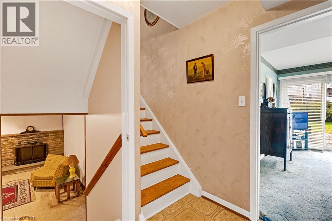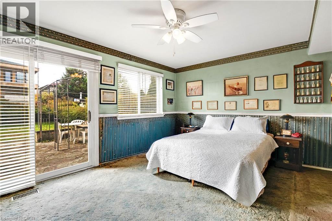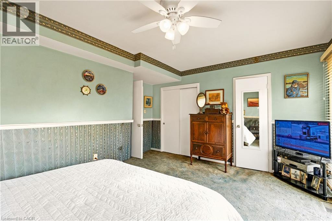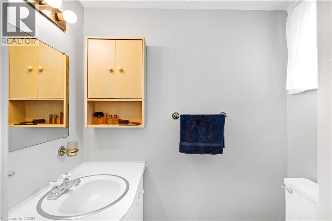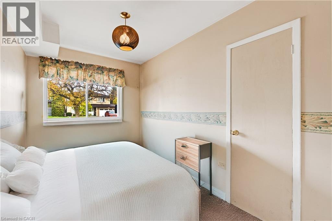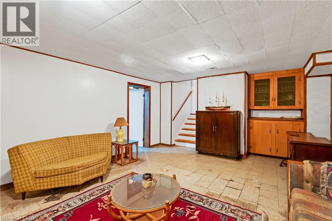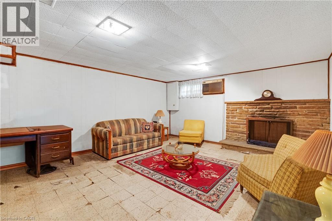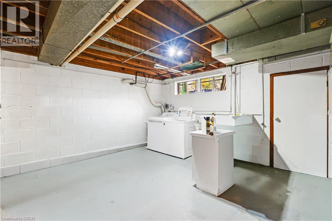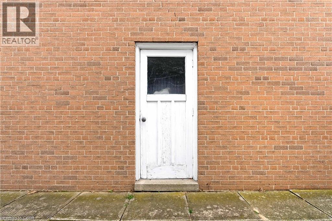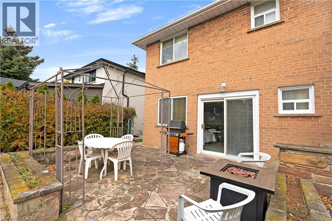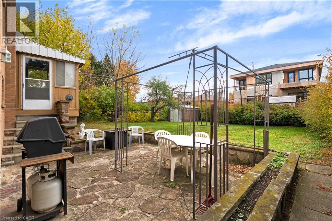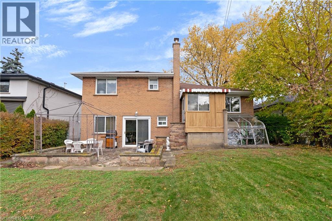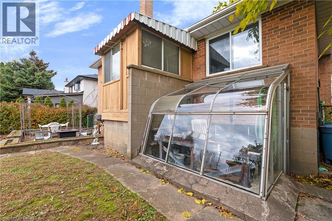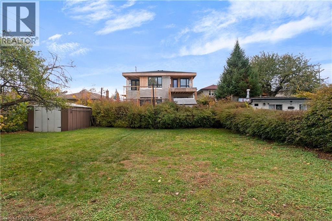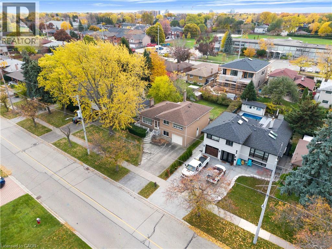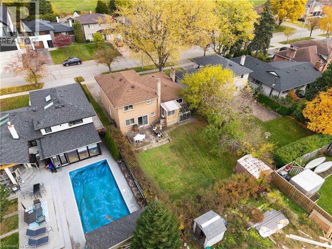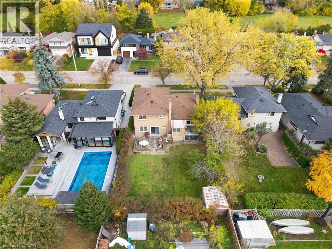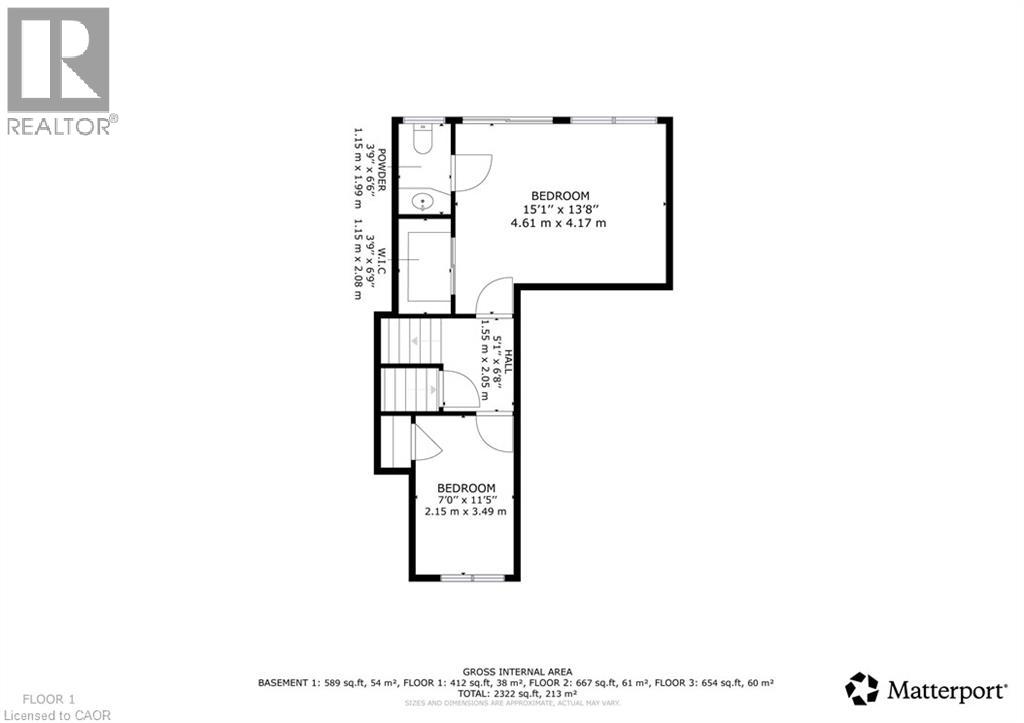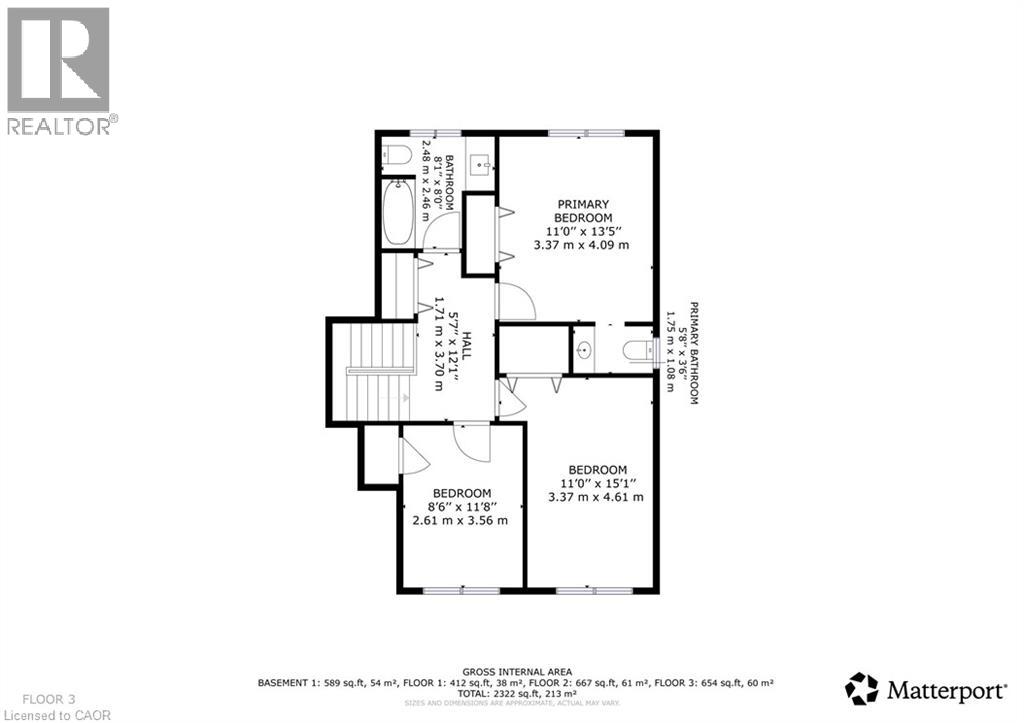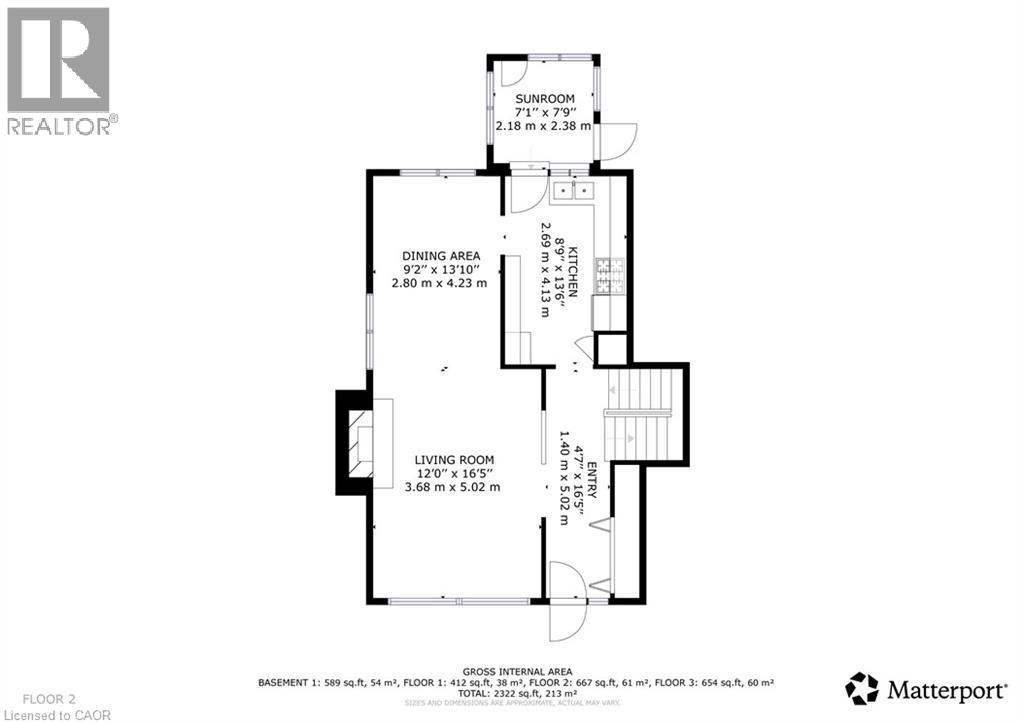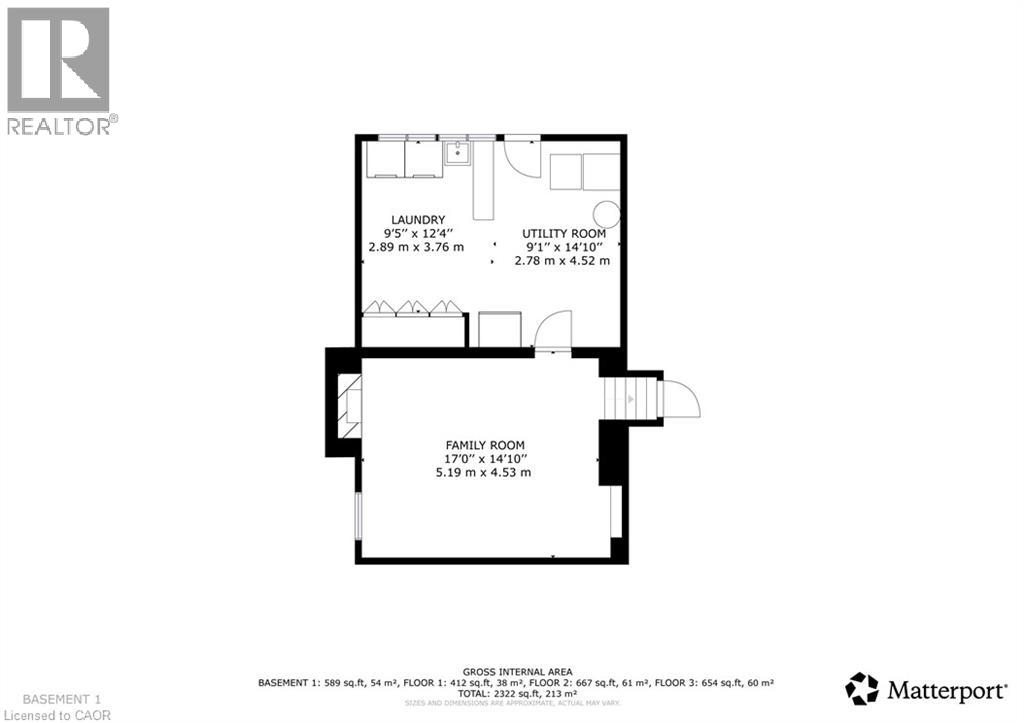1394 Strathy Avenue Mississauga, Ontario L5E 2L3
$1,100,000
Spacious five-bedroom side-split in the heart of Lakeview. Bright main floor with large windows and plenty of natural light. Upper level offers three generous bedrooms, including a primary with 2 piece ensuite. Lower above-grade level includes two additional bedrooms. Basement features a large family room with wood-burning fireplace. Strong upside potential for renovation and/or expansion making it an excellent opportunity for handy families or investors. This is a solid home with great bones in a desirable neighbourhood a short distance to an approved & master planned waterfront redevelopment. (id:50886)
Property Details
| MLS® Number | 40788180 |
| Property Type | Single Family |
| Amenities Near By | Golf Nearby, Park, Public Transit, Schools, Shopping |
| Community Features | Community Centre |
| Features | Conservation/green Belt, Paved Driveway |
| Parking Space Total | 3 |
| Structure | Shed |
Building
| Bathroom Total | 1 |
| Bedrooms Above Ground | 3 |
| Bedrooms Below Ground | 2 |
| Bedrooms Total | 5 |
| Appliances | Dryer, Refrigerator, Stove, Washer, Window Coverings |
| Basement Development | Finished |
| Basement Type | Full (finished) |
| Constructed Date | 1962 |
| Construction Material | Concrete Block, Concrete Walls |
| Construction Style Attachment | Detached |
| Cooling Type | None |
| Exterior Finish | Brick, Concrete, Shingles |
| Fireplace Fuel | Wood |
| Fireplace Present | Yes |
| Fireplace Total | 2 |
| Fireplace Type | Other - See Remarks |
| Foundation Type | Block |
| Heating Fuel | Natural Gas |
| Size Interior | 2,322 Ft2 |
| Type | House |
| Utility Water | Municipal Water |
Parking
| Attached Garage |
Land
| Acreage | No |
| Land Amenities | Golf Nearby, Park, Public Transit, Schools, Shopping |
| Sewer | Sanitary Sewer |
| Size Depth | 120 Ft |
| Size Frontage | 50 Ft |
| Size Total Text | Under 1/2 Acre |
| Zoning Description | R3 |
Rooms
| Level | Type | Length | Width | Dimensions |
|---|---|---|---|---|
| Second Level | 4pc Bathroom | 5'8'' x 3'6'' | ||
| Second Level | Bedroom | 8'6'' x 11'8'' | ||
| Second Level | Bedroom | 11'0'' x 15'1'' | ||
| Second Level | Primary Bedroom | 11'0'' x 13'5'' | ||
| Basement | Utility Room | 9'1'' x 14'1'' | ||
| Basement | Laundry Room | 9'5'' x 12'4'' | ||
| Basement | Family Room | 17'0'' x 14'1'' | ||
| Lower Level | Bedroom | 7'0'' x 11'5'' | ||
| Lower Level | Bedroom | 15'1'' x 13'8'' | ||
| Main Level | Mud Room | 7'1'' x 7'9'' | ||
| Main Level | Kitchen | 8'9'' x 13'6'' | ||
| Main Level | Dining Room | 9'2'' x 13'1'' | ||
| Main Level | Living Room | 12'0'' x 16'5'' | ||
| Main Level | Foyer | 4'7'' x 16'5'' |
https://www.realtor.ca/real-estate/29105765/1394-strathy-avenue-mississauga
Contact Us
Contact us for more information
Kristine Vavrinec
Salesperson
cdn.agentbook.com/accounts/6KNFzQavaO/assets/contacts/files/10055233/20250306T142928454Z101157.jpg
4711 Yonge Street Unit C 10th Floor
Toronto, Ontario M2N 6K8
(866) 530-7737

