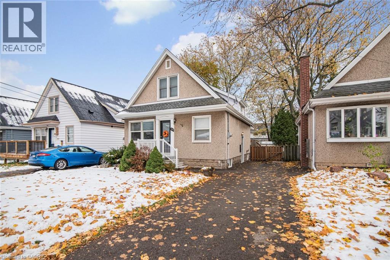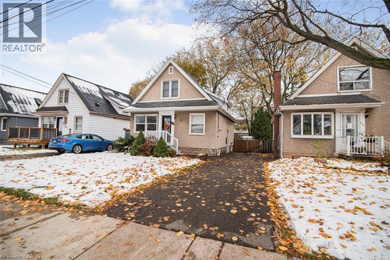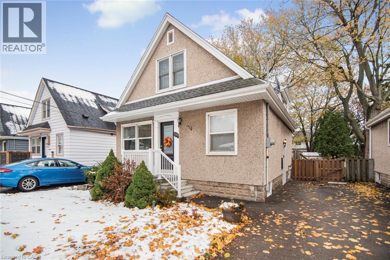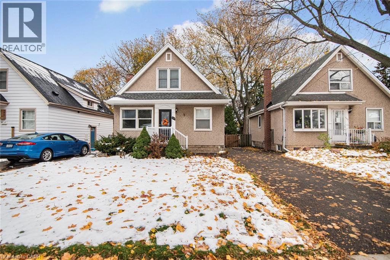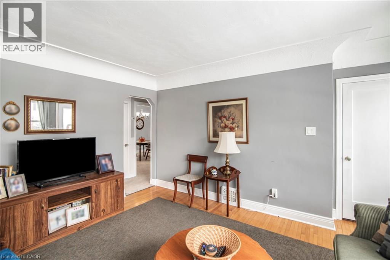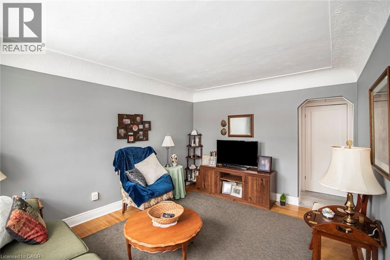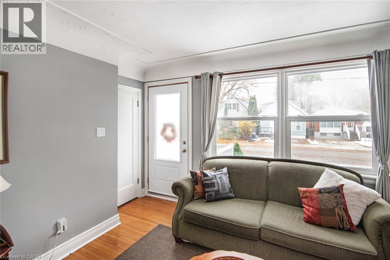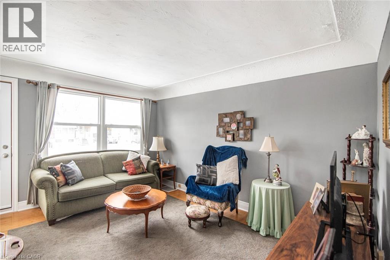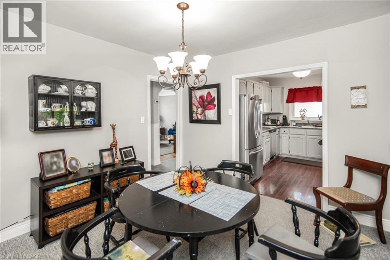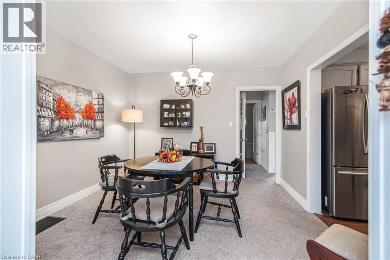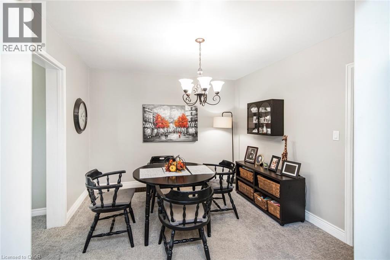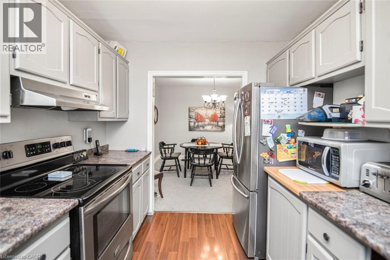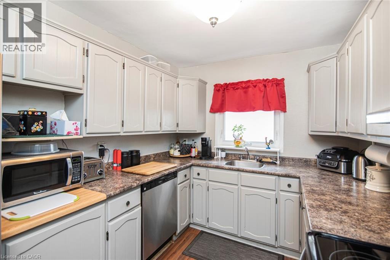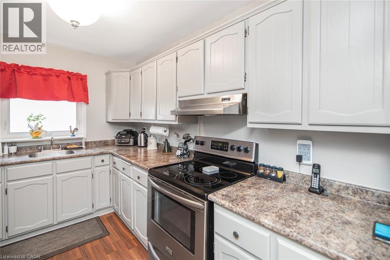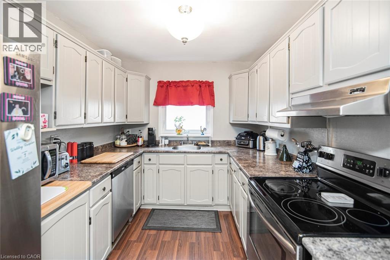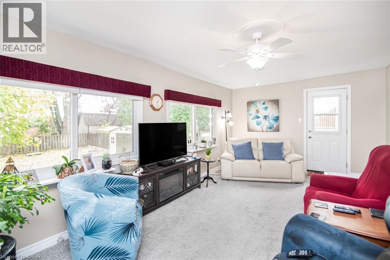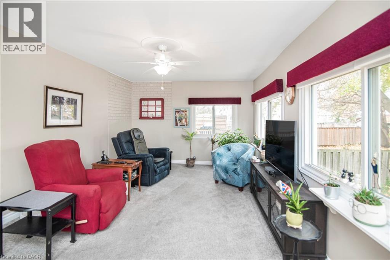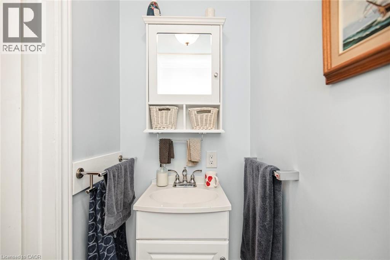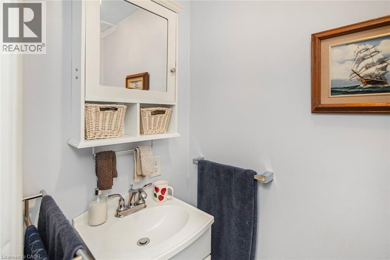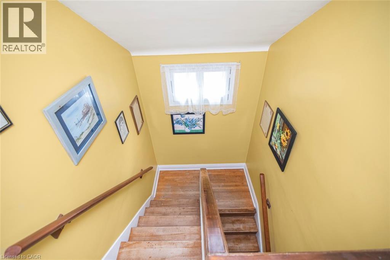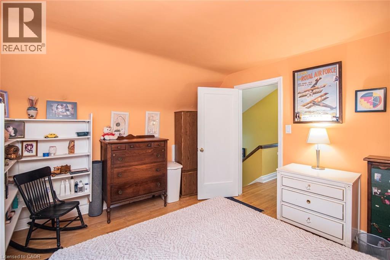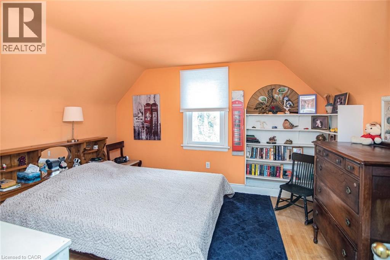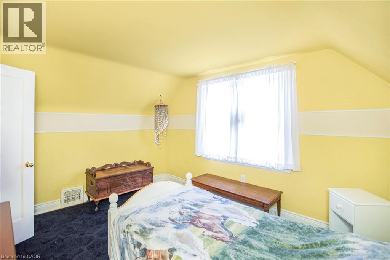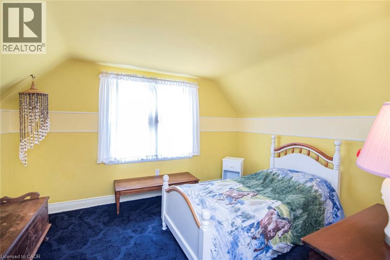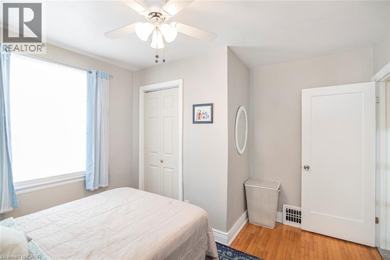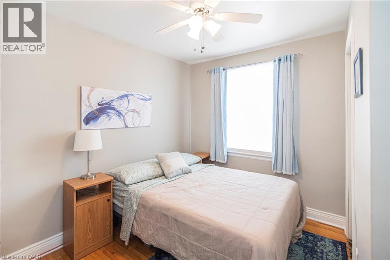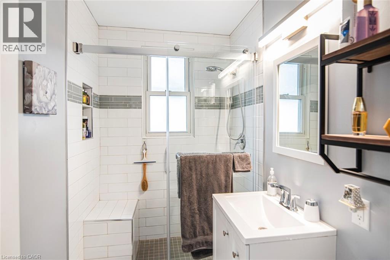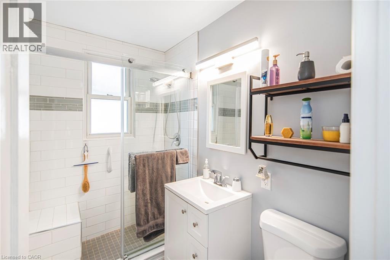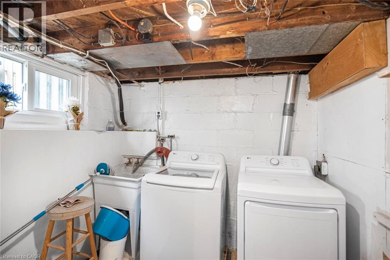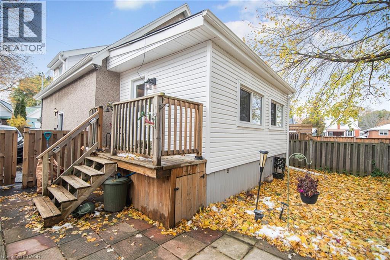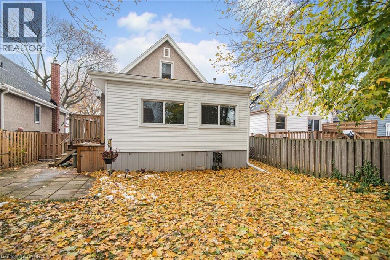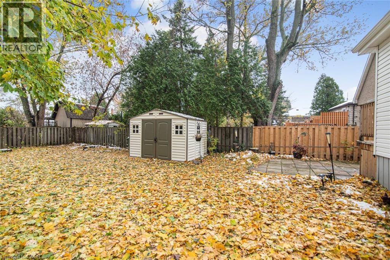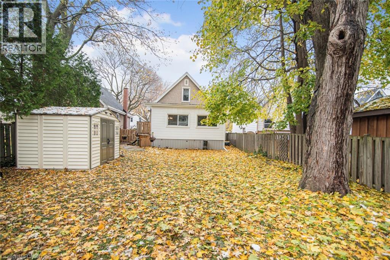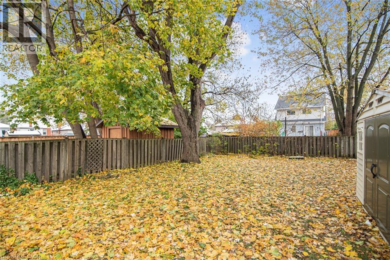199 East 21st Street Hamilton, Ontario L8V 2T6
$489,000
Welcome to this extremely well cared for, affordable home in the high demand area of the Hamilton Mountain. This home features 3 bedrooms, a beautiful family room that boasts light and sunshine, surrounded by windows overlooking the fully-fenced backyard with perennial gardens, plus a walkout to the deck. A shed to hold all your outdoor equipment. A modern, renovated kitchen with all Stainless Steel appliances included. A generous size dining room right off the kitchen. Two good size bedrooms upstairs with a bonus 2 piece washroom. Plenty of storage in the attic!! Both washrooms totally upgraded 4 years ago. 3 car parking in the driveway as well. This is a quiet, family oriented neighbourhood, yet close to transit, hospital, schools, main highway and shopping. There is plenty of space in the basement to do with as you please, as well as a workshop for the handy man. Move right in and enjoy all that this well cared for home has to offer. (id:50886)
Property Details
| MLS® Number | 40788422 |
| Property Type | Single Family |
| Amenities Near By | Hospital, Place Of Worship, Public Transit, Schools |
| Community Features | Quiet Area |
| Equipment Type | Water Heater |
| Parking Space Total | 3 |
| Rental Equipment Type | Water Heater |
Building
| Bathroom Total | 2 |
| Bedrooms Above Ground | 3 |
| Bedrooms Total | 3 |
| Appliances | Dishwasher, Dryer, Refrigerator, Stove, Washer, Window Coverings |
| Basement Development | Partially Finished |
| Basement Type | Full (partially Finished) |
| Construction Style Attachment | Detached |
| Cooling Type | Central Air Conditioning |
| Exterior Finish | Metal, Stucco |
| Fire Protection | Smoke Detectors |
| Fixture | Ceiling Fans |
| Foundation Type | Block |
| Half Bath Total | 1 |
| Heating Fuel | Natural Gas |
| Heating Type | Forced Air |
| Stories Total | 2 |
| Size Interior | 1,025 Ft2 |
| Type | House |
| Utility Water | Municipal Water |
Land
| Access Type | Road Access, Highway Nearby |
| Acreage | No |
| Land Amenities | Hospital, Place Of Worship, Public Transit, Schools |
| Sewer | Municipal Sewage System |
| Size Depth | 112 Ft |
| Size Frontage | 38 Ft |
| Size Irregular | 0.1 |
| Size Total | 0.1 Ac|under 1/2 Acre |
| Size Total Text | 0.1 Ac|under 1/2 Acre |
| Zoning Description | D |
Rooms
| Level | Type | Length | Width | Dimensions |
|---|---|---|---|---|
| Second Level | 2pc Bathroom | 6'2'' x 4' | ||
| Second Level | Bedroom | 10'6'' x 12'11'' | ||
| Second Level | Primary Bedroom | 13'0'' x 10'9'' | ||
| Main Level | 3pc Bathroom | 8'2'' x 5'2'' | ||
| Main Level | Bedroom | 10'10'' x 11'2'' | ||
| Main Level | Family Room | 19'4'' x 11'8'' | ||
| Main Level | Dining Room | 11'0'' x 10'6'' | ||
| Main Level | Kitchen | 11'1'' x 8'4'' | ||
| Main Level | Living Room | 11'2'' x 14'1'' |
https://www.realtor.ca/real-estate/29105764/199-east-21st-street-hamilton
Contact Us
Contact us for more information
Elizabeth R. Encarnacao
Salesperson
(905) 575-8878
1423 Upper Ottawa St.
Hamilton, Ontario L8W 3J6
(905) 575-7070
(905) 575-8878
www.suttongroupinnovative.com/

