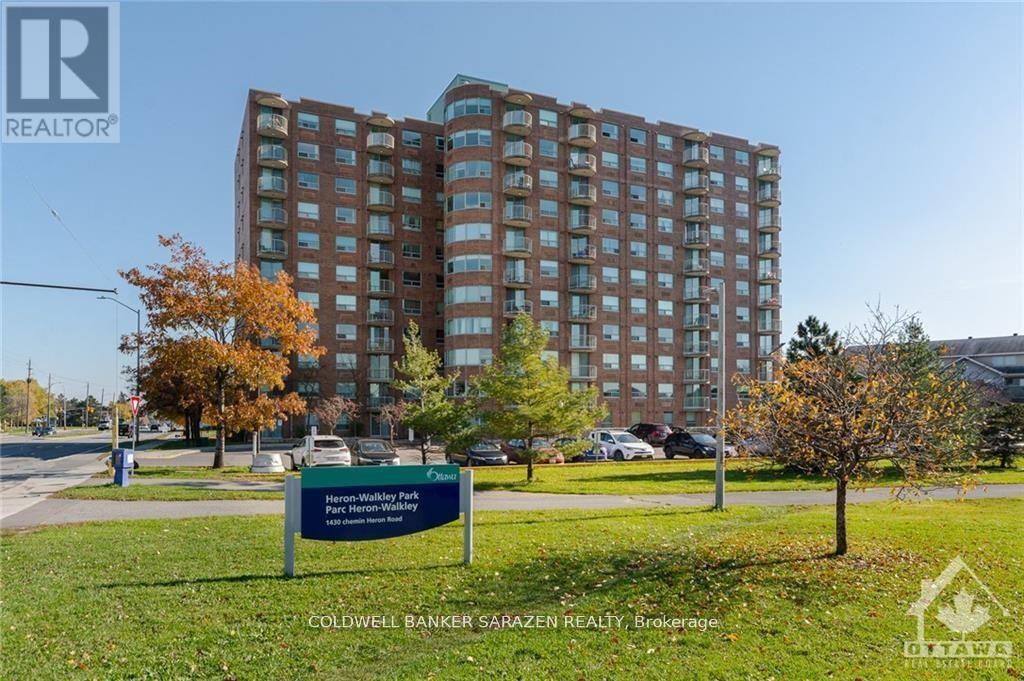512 - 1440 Heron Road Ottawa, Ontario K1V 0X2
$2,200 Monthly
LOCATION LOCATION 2 bed 2 bath condo with underground parking! Open kitchen with exposed concrete pillar, breakfast bar and ceramic floors. Beautiful bamboo floors in living and dinning area , private balcony, large master suite with a walk through closet to the ensuite bath. A 2nd bedroom, large hall closet,3pc bath and in-suite laundry complete this condo. Great building with indoor pool, hot tub, events room, gym, storage, and bike locker. close to the shopping centre and other amenities. Tenant pays Heat and Hydro. (id:50886)
Property Details
| MLS® Number | X12546846 |
| Property Type | Single Family |
| Community Name | 3802 - Heron Gate |
| Community Features | Pets Not Allowed |
| Features | Balcony, In Suite Laundry |
| Parking Space Total | 1 |
Building
| Bathroom Total | 2 |
| Bedrooms Above Ground | 2 |
| Bedrooms Total | 2 |
| Appliances | Dishwasher, Dryer, Hood Fan, Microwave, Stove, Washer |
| Basement Type | None |
| Cooling Type | None |
| Exterior Finish | Aluminum Siding, Brick |
| Heating Fuel | Electric |
| Heating Type | Baseboard Heaters |
| Size Interior | 800 - 899 Ft2 |
| Type | Apartment |
Parking
| Underground | |
| Garage |
Land
| Acreage | No |
Rooms
| Level | Type | Length | Width | Dimensions |
|---|---|---|---|---|
| Main Level | Living Room | 5.63 m | 3.4 m | 5.63 m x 3.4 m |
| Main Level | Kitchen | 2.61 m | 2.51 m | 2.61 m x 2.51 m |
| Main Level | Primary Bedroom | 4.57 m | 3.22 m | 4.57 m x 3.22 m |
| Main Level | Bedroom | 3.78 m | 2.41 m | 3.78 m x 2.41 m |
| Main Level | Laundry Room | Measurements not available |
https://www.realtor.ca/real-estate/29105688/512-1440-heron-road-ottawa-3802-heron-gate
Contact Us
Contact us for more information
Zaheen Fatim Nusrat
Salesperson
2544 Bank Street
Ottawa, Ontario K1T 1M9
(613) 288-1999
(613) 288-1555
www.coldwellbankersarazen.com/



