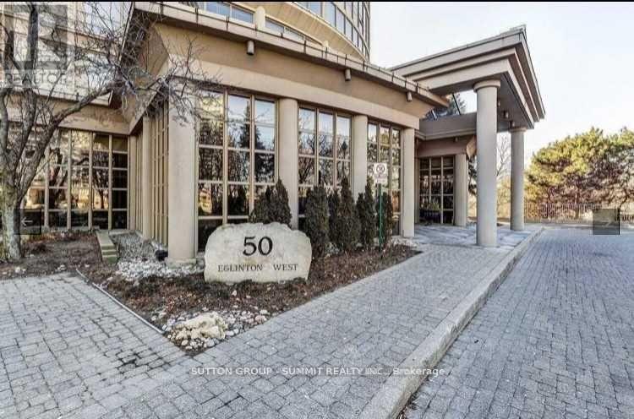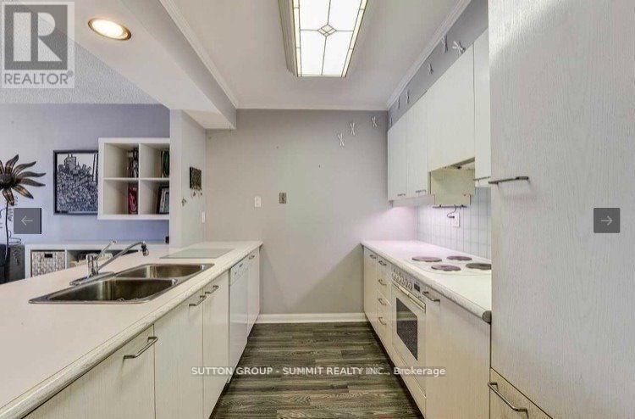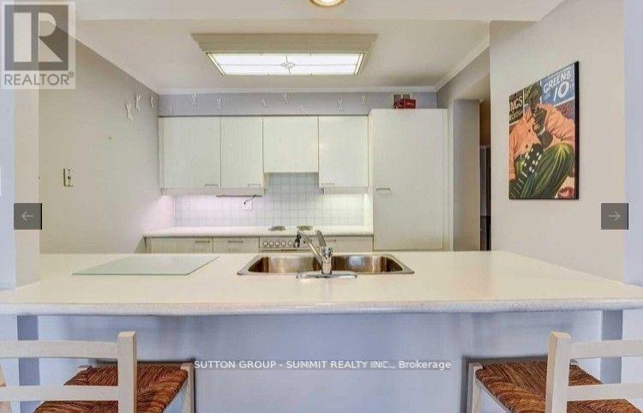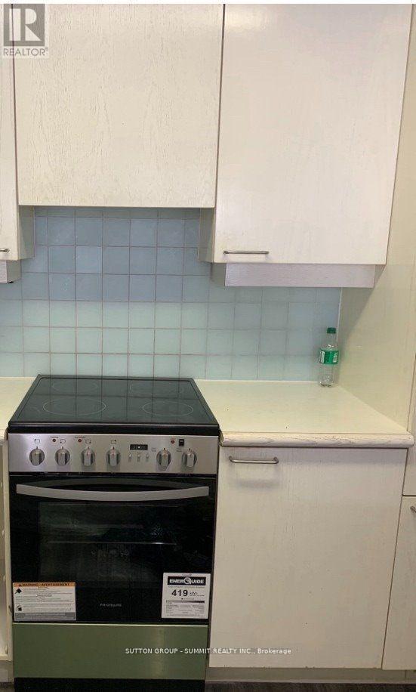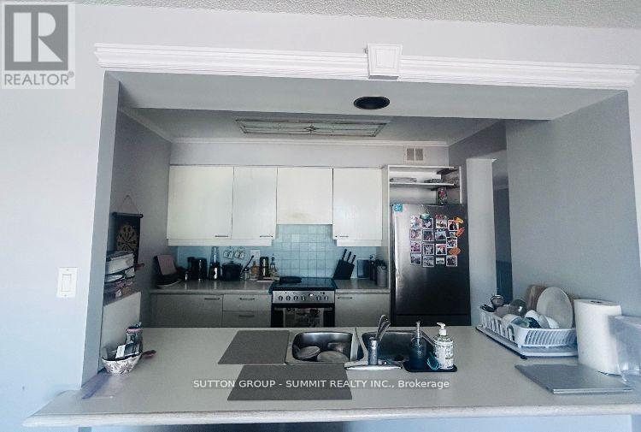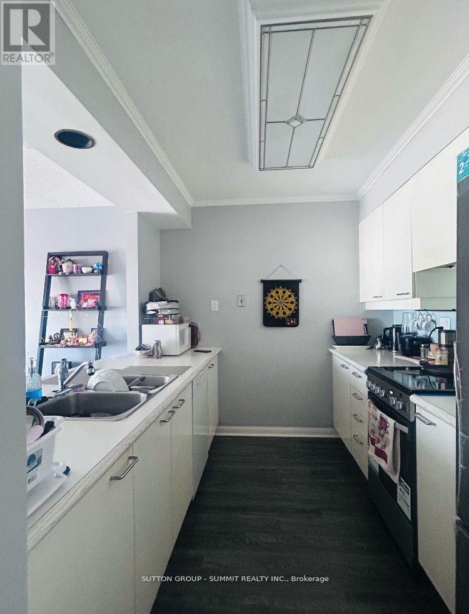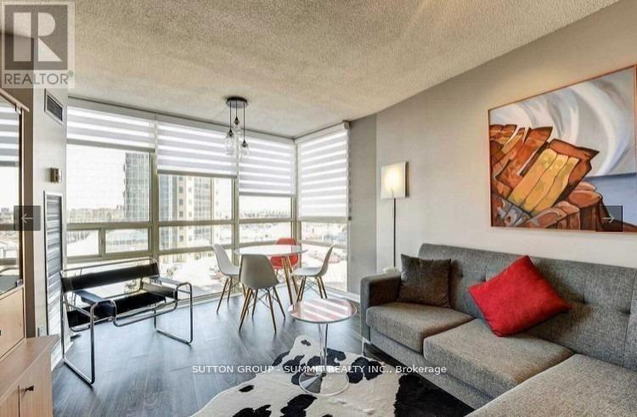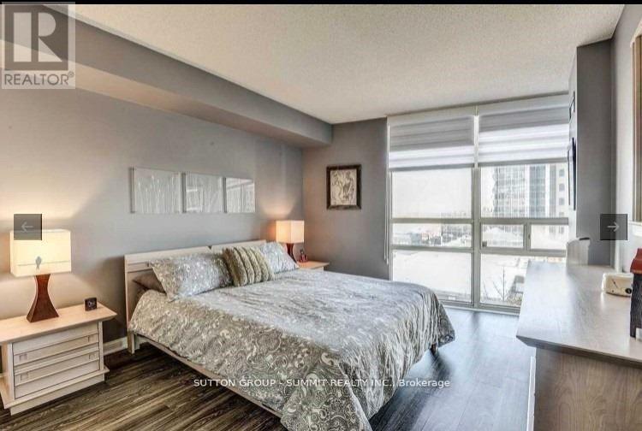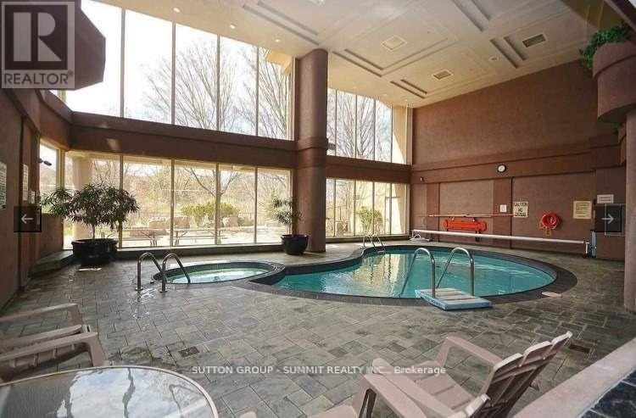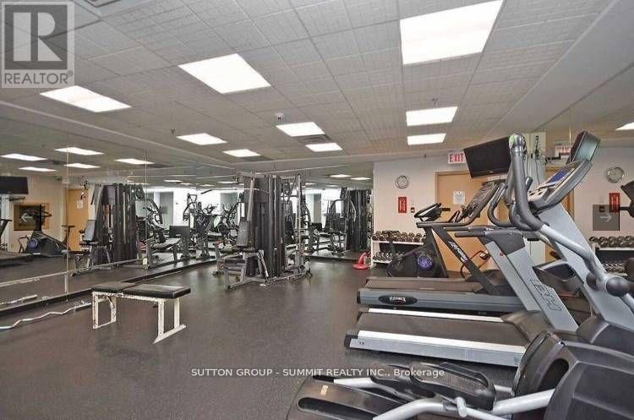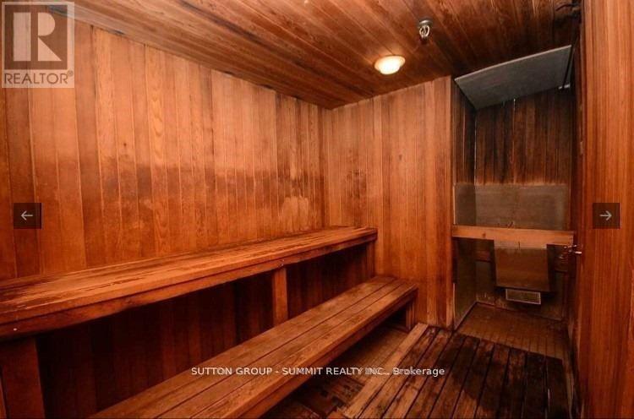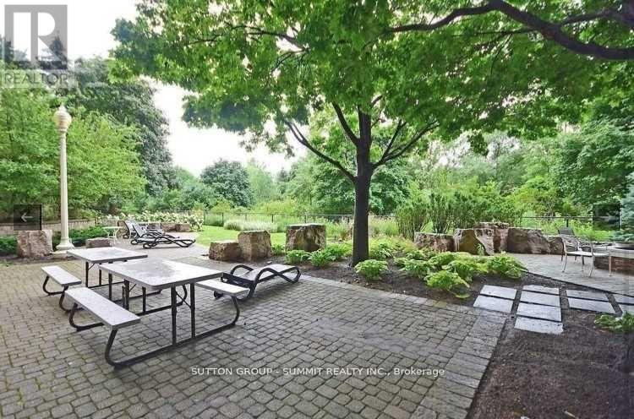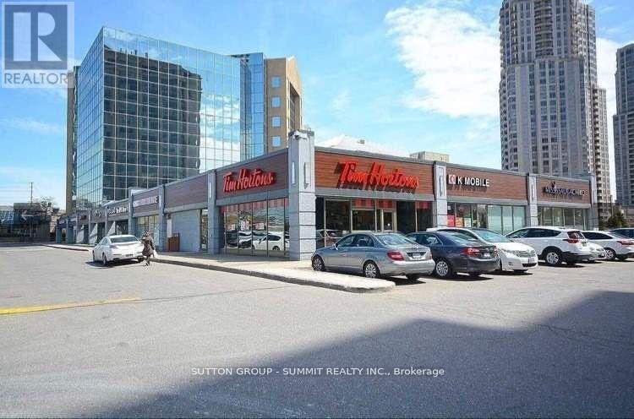603 - 50 Eglinton Avenue W Mississauga, Ontario L5R 3P5
1 Bedroom
1 Bathroom
600 - 699 ft2
Central Air Conditioning
Forced Air
$2,000 Monthly
To The Esprit Stunning 1 Bedroom Suite With Media Area With 1 Parking And 1 Locker For Lease Most Demanding Area Near Square One. Easy access to 403 and LRT being built right at doorstep. Amazing Sun-Filled Open Concept Floor Plan With Floor To Ceiling Windows. Appliances, Five Star Amenities Include: Pool, HotTub, Squash Courts, 24 Hr. Concierge & So Much More. $300 Key Deposit Refundable, HydroTransfer And Tenant Insurance Is Required. 24 Hours Notice Required For All Showing. Please Be Co-Operate With Tenant . (id:50886)
Property Details
| MLS® Number | W12546784 |
| Property Type | Single Family |
| Community Name | Hurontario |
| Community Features | Pets Allowed With Restrictions |
| Features | In Suite Laundry |
| Parking Space Total | 1 |
Building
| Bathroom Total | 1 |
| Bedrooms Above Ground | 1 |
| Bedrooms Total | 1 |
| Amenities | Storage - Locker |
| Appliances | Central Vacuum, Dryer, Stove, Washer, Refrigerator |
| Basement Type | None |
| Cooling Type | Central Air Conditioning |
| Exterior Finish | Brick, Concrete |
| Heating Fuel | Natural Gas |
| Heating Type | Forced Air |
| Size Interior | 600 - 699 Ft2 |
| Type | Apartment |
Parking
| Underground | |
| Garage | |
| Covered |
Land
| Acreage | No |
Rooms
| Level | Type | Length | Width | Dimensions |
|---|---|---|---|---|
| Main Level | Kitchen | 2.57 m | 3.28 m | 2.57 m x 3.28 m |
| Main Level | Living Room | 6.12 m | 3.35 m | 6.12 m x 3.35 m |
| Main Level | Primary Bedroom | 3.73 m | 3.28 m | 3.73 m x 3.28 m |
Contact Us
Contact us for more information
Jay Ainapure
Salesperson
Sutton Group - Summit Realty Inc.
33 Pearl Street #100
Mississauga, Ontario L5M 1X1
33 Pearl Street #100
Mississauga, Ontario L5M 1X1
(905) 897-9555
(905) 897-9610

