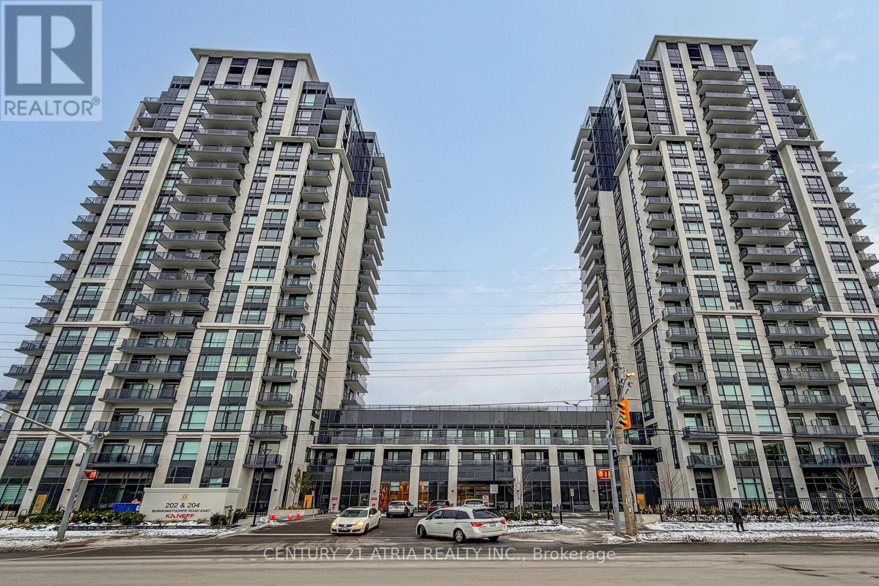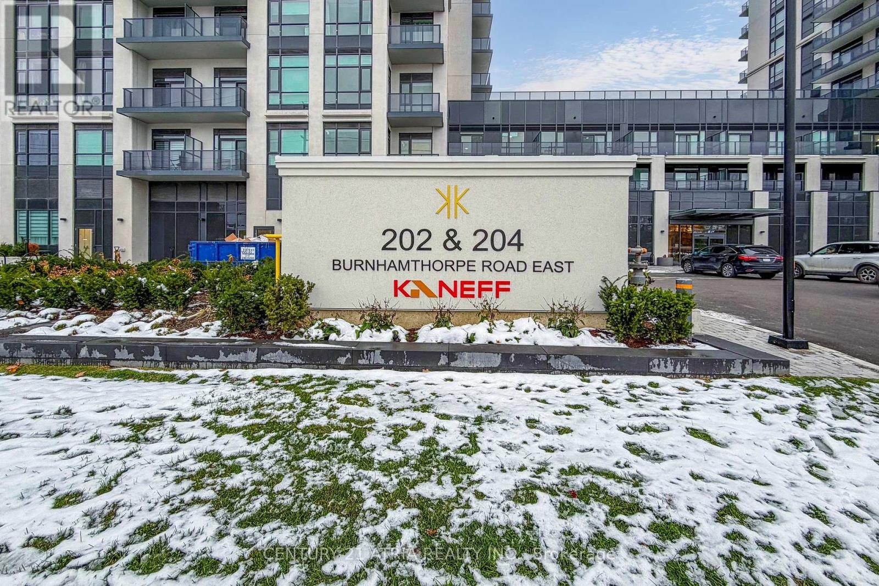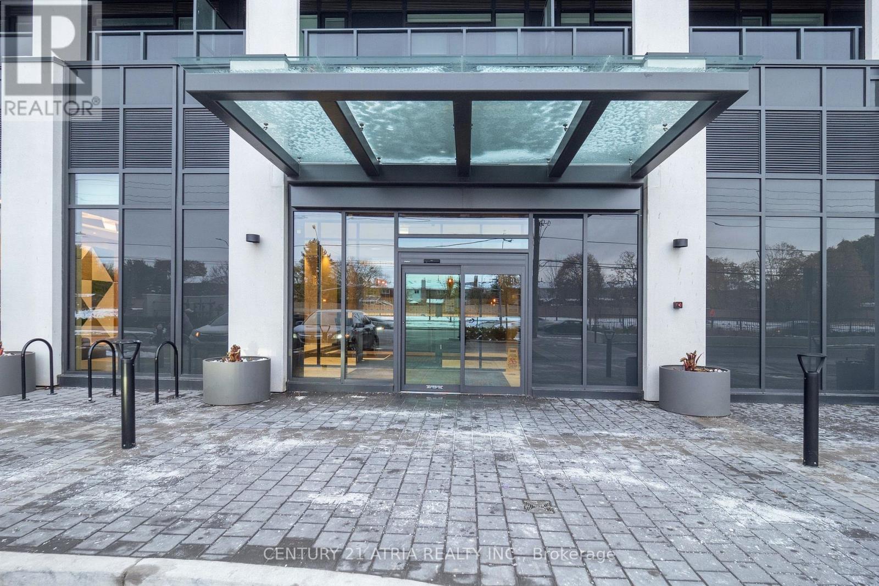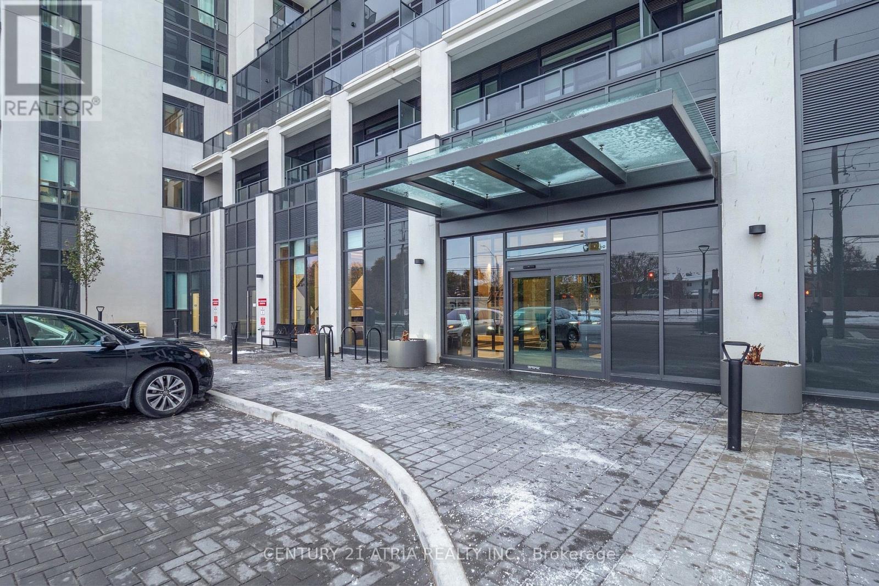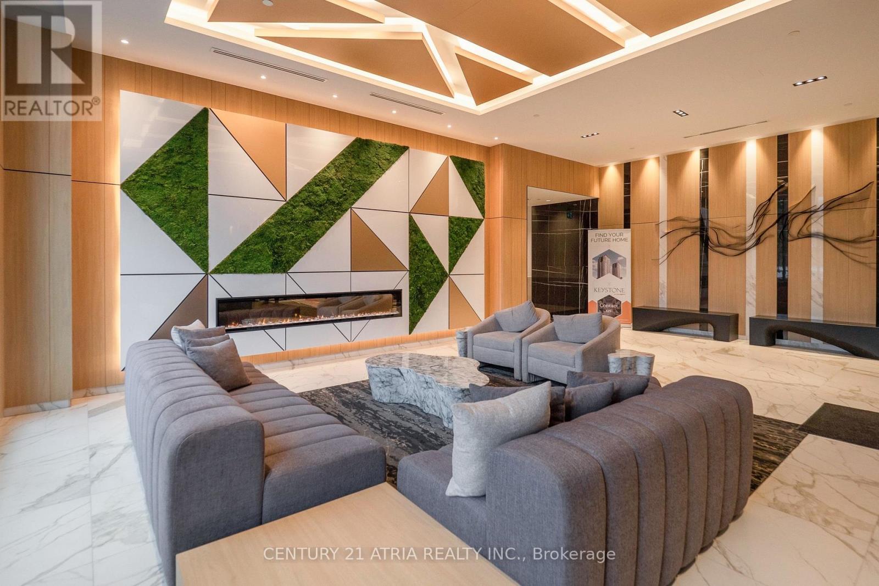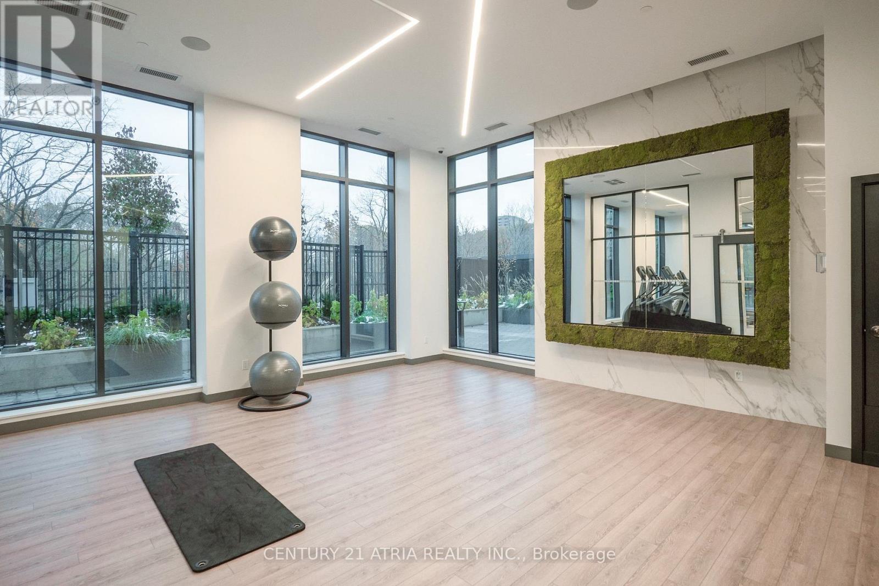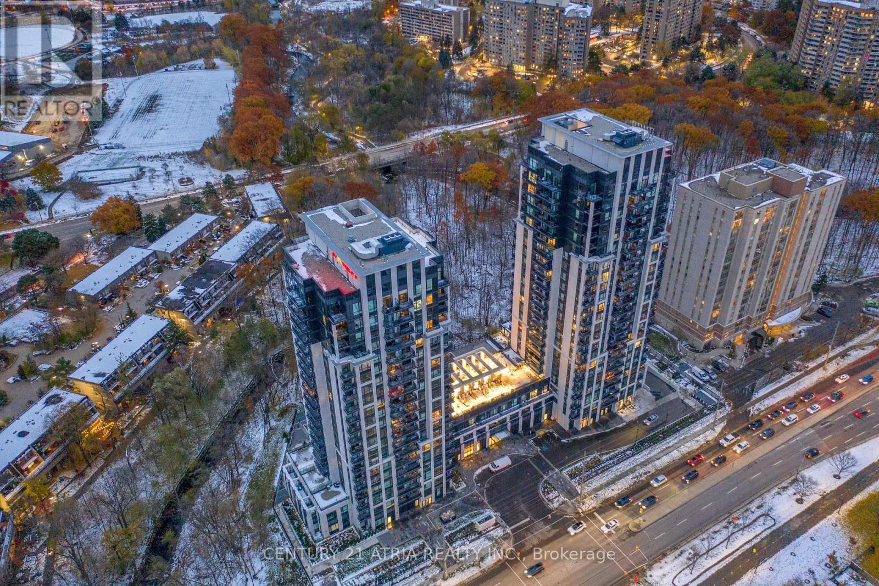1209w - 202 Burnhamthorpe Road E Mississauga, Ontario L5A 0B2
$729,000Maintenance, Common Area Maintenance, Insurance, Parking
$591.18 Monthly
Maintenance, Common Area Maintenance, Insurance, Parking
$591.18 MonthlyKeystone Condos - Bright and Spacious 2-Bed + Den, 2-Bath Suite! Enjoy plenty of natural light in this stunning 2-bedroom + den, 2-bath condo featuring an open, functional layout with floor-to-ceiling windows and unobstructed south views. Modern finishes and laminate flooring run throughout. The versatile den is perfect as a home office or can easily serve as a third bedroom. The open-concept kitchen boasts stainless steel appliances, sleek cabinetry, a stylish tile backsplash, and a walkout to a private balcony. 1 underground parking spot includes an EV charging station-very convenient! The building offers exceptional amenities including an outdoor pool, party room, media room, guest suites, yoga studio, bike storage, outdoor terrace, and 24/7 concierge service. Prime location! Steps to public transit, GO Train, schools, and nearby Square One for shopping, restaurants, and entertainment. Easy commuting via Highways 403, 410, and 407. (id:50886)
Property Details
| MLS® Number | W12546630 |
| Property Type | Single Family |
| Community Name | Mississauga Valleys |
| Amenities Near By | Park, Public Transit, Schools |
| Community Features | Pets Allowed With Restrictions, Community Centre |
| Features | Balcony, Carpet Free |
| Parking Space Total | 1 |
| Pool Type | Outdoor Pool |
| View Type | View |
Building
| Bathroom Total | 2 |
| Bedrooms Above Ground | 2 |
| Bedrooms Below Ground | 1 |
| Bedrooms Total | 3 |
| Age | 0 To 5 Years |
| Amenities | Security/concierge, Exercise Centre, Party Room, Visitor Parking, Storage - Locker |
| Appliances | Dishwasher, Dryer, Microwave, Stove, Washer, Refrigerator |
| Basement Type | None |
| Cooling Type | Central Air Conditioning |
| Exterior Finish | Concrete |
| Fire Protection | Security System, Smoke Detectors |
| Flooring Type | Laminate |
| Heating Fuel | Natural Gas |
| Heating Type | Coil Fan |
| Size Interior | 800 - 899 Ft2 |
| Type | Apartment |
Parking
| Underground | |
| Garage |
Land
| Acreage | No |
| Land Amenities | Park, Public Transit, Schools |
Rooms
| Level | Type | Length | Width | Dimensions |
|---|---|---|---|---|
| Main Level | Kitchen | 2.29 m | 2.72 m | 2.29 m x 2.72 m |
| Main Level | Living Room | 3.05 m | 4.3 m | 3.05 m x 4.3 m |
| Main Level | Dining Room | 3.05 m | 4.3 m | 3.05 m x 4.3 m |
| Main Level | Bedroom 2 | 2.3 m | 2.7 m | 2.3 m x 2.7 m |
| Main Level | Den | 1.9 m | 2.4 m | 1.9 m x 2.4 m |
Contact Us
Contact us for more information
Amelia Katica Poklar
Salesperson
501 Queen St W #200
Toronto, Ontario M5V 2B4
(416) 203-8838
(416) 203-8885
HTTP://www.century21atria.com
Roger Fung
Salesperson
C200-1550 Sixteenth Ave Bldg C South
Richmond Hill, Ontario L4B 3K9
(905) 883-1988
(905) 883-8108
www.century21atria.com/


