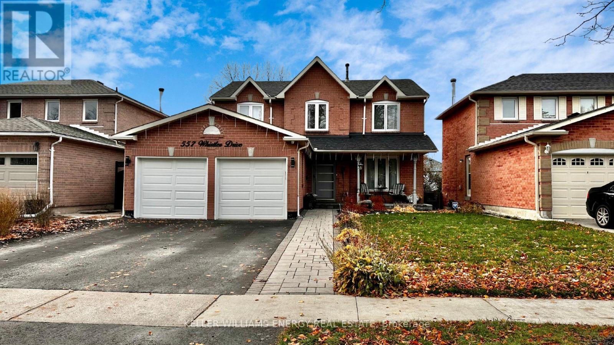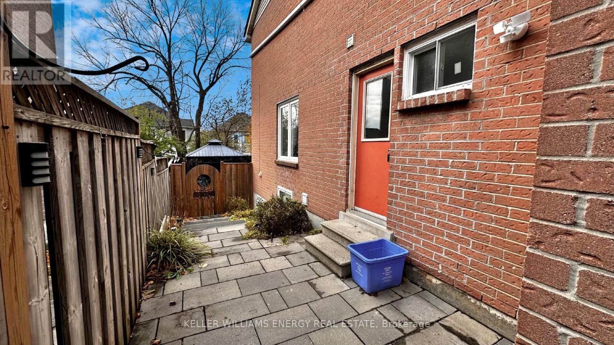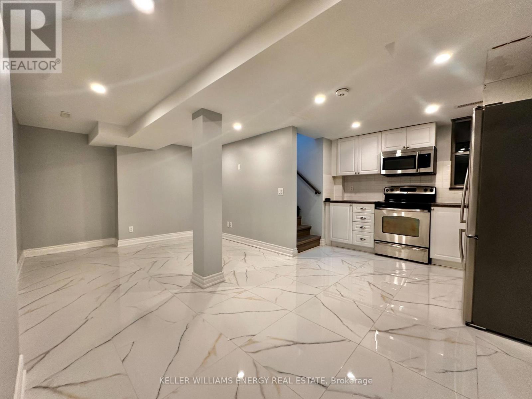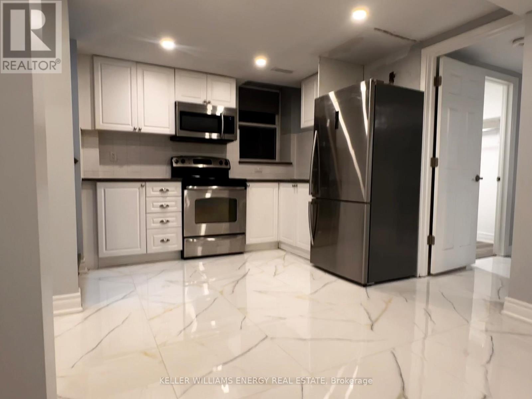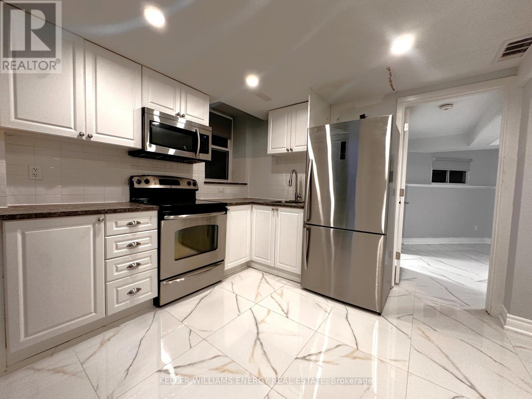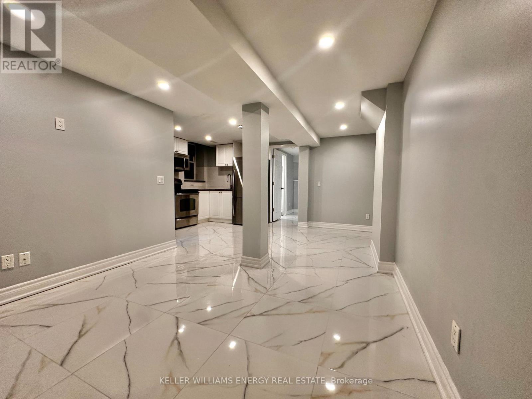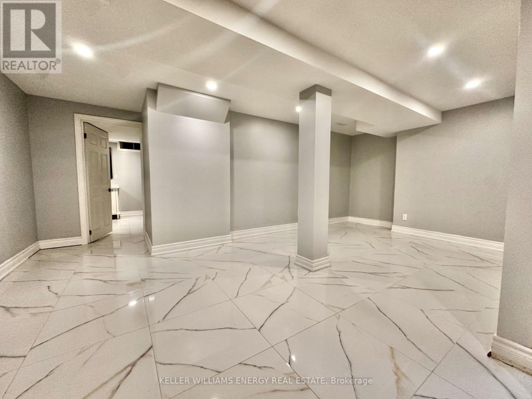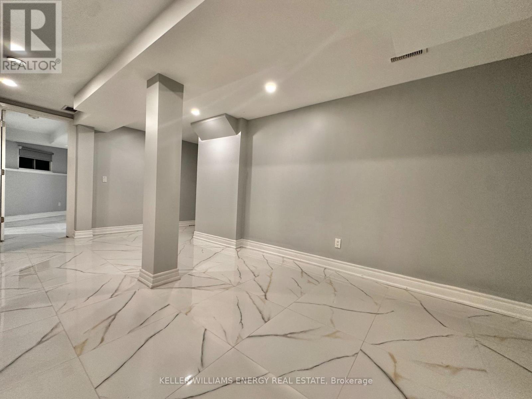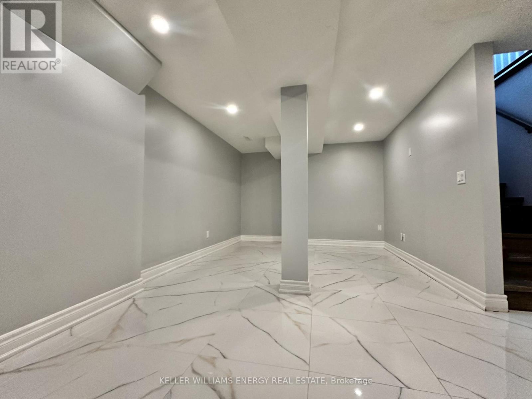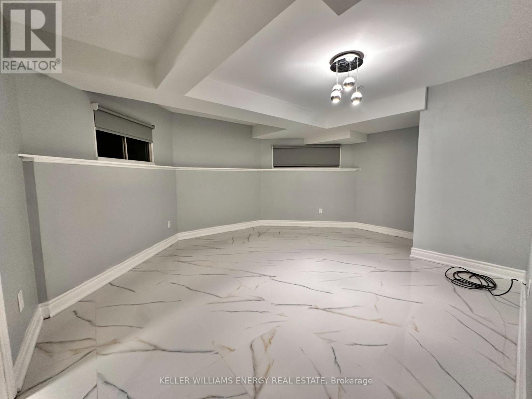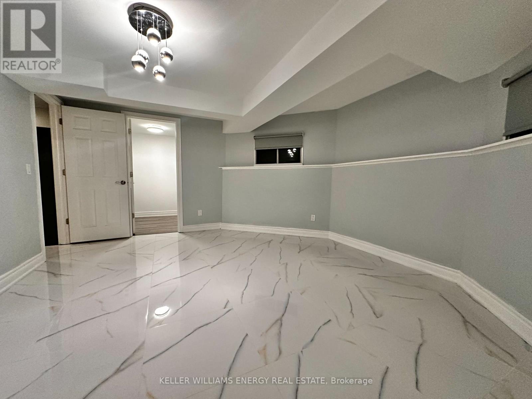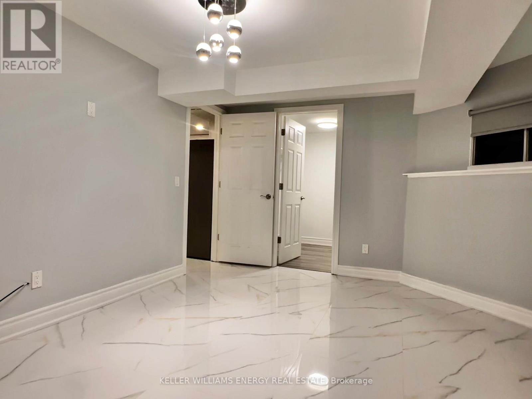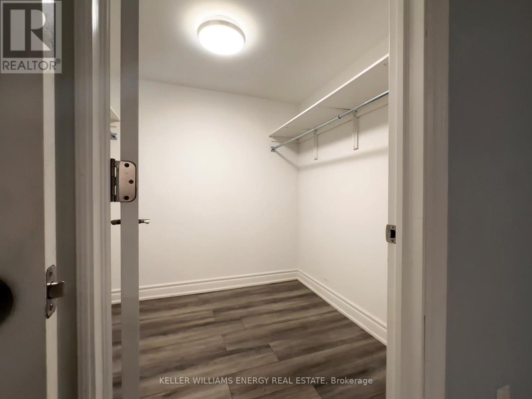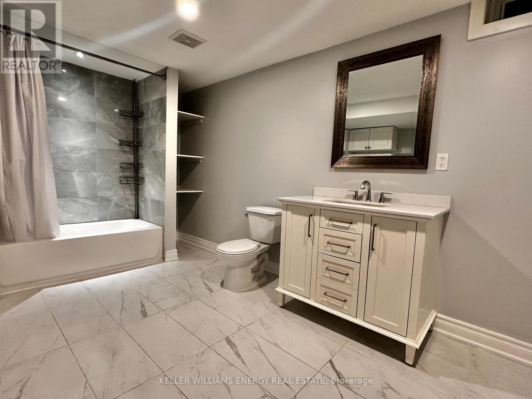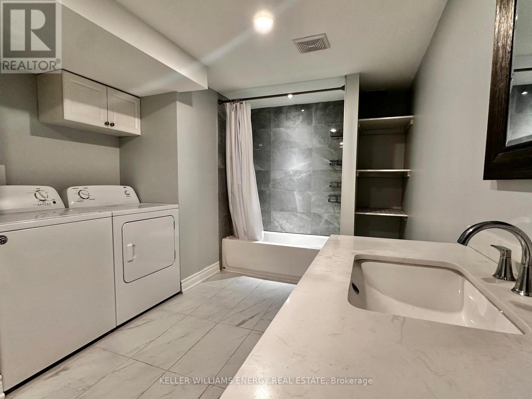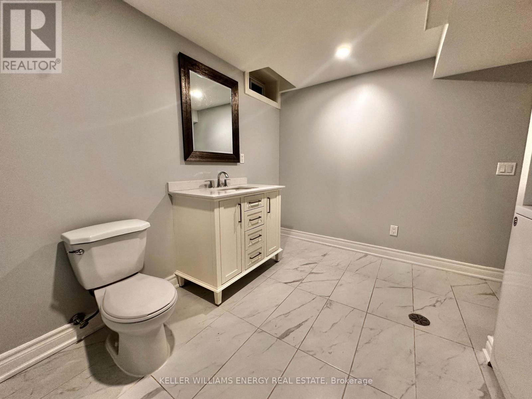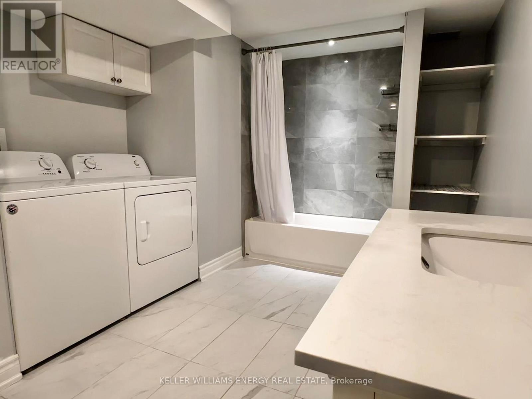Bsmt - 557 Whistler Drive Oshawa, Ontario L1J 8K1
$1,650 Monthly
Legal 1-bedroom basement apartment in North Oshawa, available immediately. This spacious suite offers an oversized bedroom with large above-grade windows providing great natural light, plus a walk-in closet with ample storage. The updated 4-piece bathroom features a modern stand-up shower with tub. The unit is finished throughout with quality designer porcelain tile for a clean, contemporary feel. The kitchen includes a stainless steel fridge, stove, & built-in microwave, and there is a private washer and dryer for tenant use within the unit. The layout offers comfortable living space suitable for a single occupant or couple. Located in a convenient North Oshawa neighbourhood close to public transit, GO transit, shopping centres, parks, restaurants, and well-regarded schools. All-inclusive rent covers heat, hydro, and water for added simplicity. Seeking clean, responsible, and well-qualified tenants. This is a well-maintained, legal apartment offering comfort, practicality, and a move-in-ready space. (id:50886)
Property Details
| MLS® Number | E12546834 |
| Property Type | Single Family |
| Community Name | Northglen |
| Features | Carpet Free |
| Parking Space Total | 1 |
Building
| Bathroom Total | 1 |
| Bedrooms Above Ground | 1 |
| Bedrooms Total | 1 |
| Appliances | Dryer, Microwave, Stove, Washer, Refrigerator |
| Basement Features | Apartment In Basement, Separate Entrance |
| Basement Type | N/a, N/a |
| Construction Style Attachment | Detached |
| Cooling Type | Central Air Conditioning |
| Exterior Finish | Brick |
| Flooring Type | Ceramic, Vinyl |
| Foundation Type | Poured Concrete |
| Heating Fuel | Natural Gas |
| Heating Type | Forced Air |
| Stories Total | 2 |
| Size Interior | 2,000 - 2,500 Ft2 |
| Type | House |
| Utility Water | Municipal Water |
Parking
| Garage |
Land
| Acreage | No |
| Sewer | Sanitary Sewer |
| Size Depth | 108 Ft ,10 In |
| Size Frontage | 45 Ft ,7 In |
| Size Irregular | 45.6 X 108.9 Ft |
| Size Total Text | 45.6 X 108.9 Ft |
Rooms
| Level | Type | Length | Width | Dimensions |
|---|---|---|---|---|
| Basement | Kitchen | 1.83 m | 3.05 m | 1.83 m x 3.05 m |
| Basement | Living Room | 6.1 m | 3.05 m | 6.1 m x 3.05 m |
| Basement | Bedroom | 4.88 m | 3.96 m | 4.88 m x 3.96 m |
| Basement | Bedroom | 2.13 m | 2.44 m | 2.13 m x 2.44 m |
| Basement | Bathroom | 4.27 m | 3.05 m | 4.27 m x 3.05 m |
| Basement | Laundry Room | 4.27 m | 3.05 m | 4.27 m x 3.05 m |
Utilities
| Cable | Available |
| Electricity | Installed |
| Sewer | Installed |
https://www.realtor.ca/real-estate/29105648/bsmt-557-whistler-drive-oshawa-northglen-northglen
Contact Us
Contact us for more information
Adrian Gennuso
Salesperson
www.durhampropertysearch.ca/
www.facebook.com/DurhamPropertySearch/
twitter.com/AdrianGennuso
www.linkedin.com/in/adrian-gennuso-64a6a758/
285 Taunton Road East Unit: 1
Oshawa, Ontario L1G 3V2
(905) 723-5944
www.kellerwilliamsenergy.ca/

