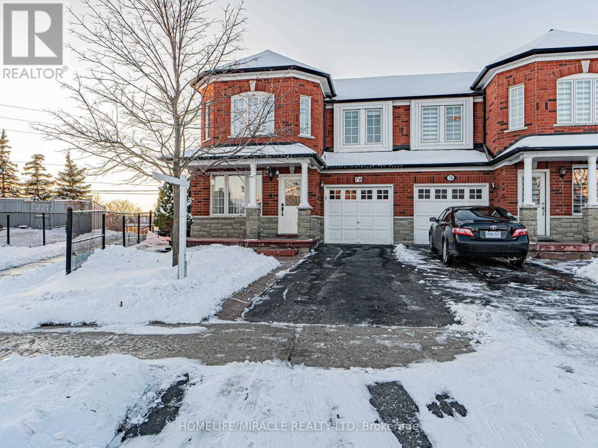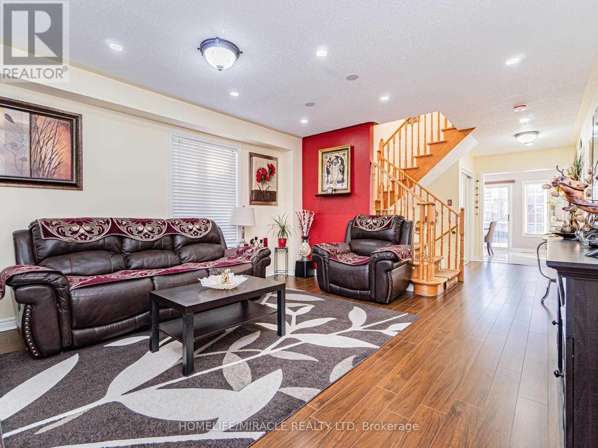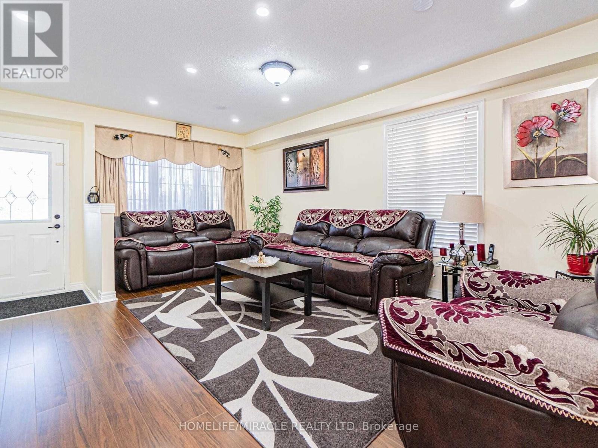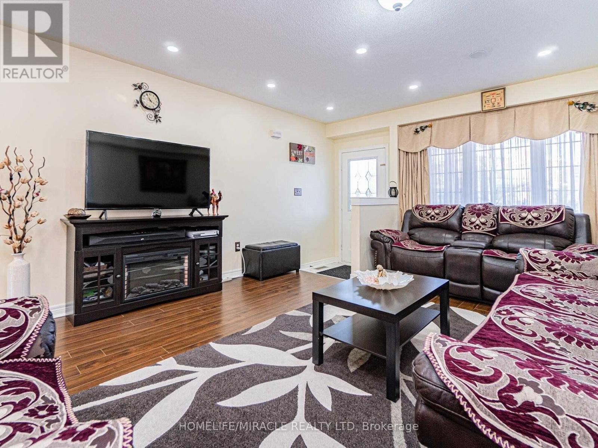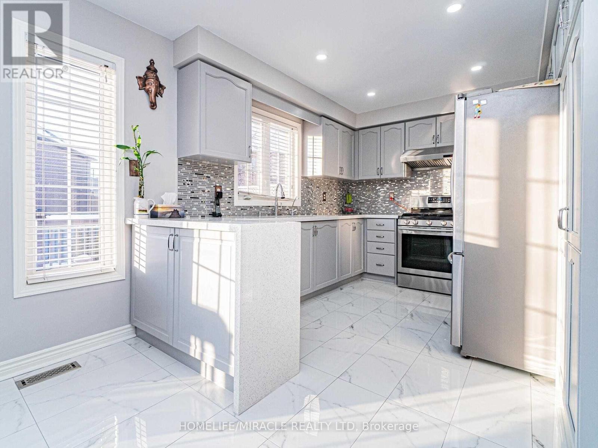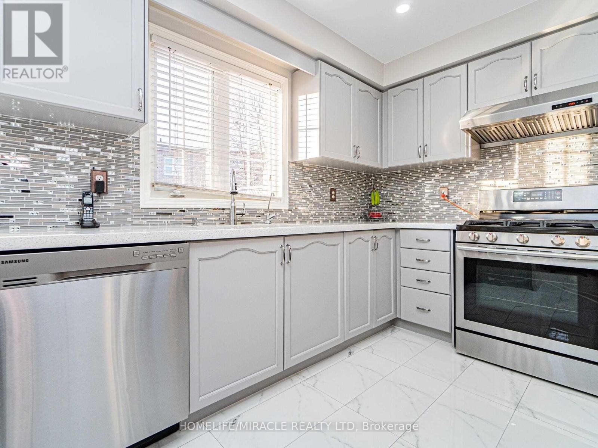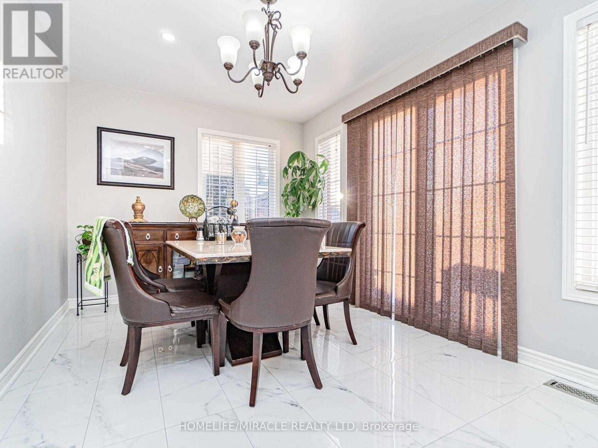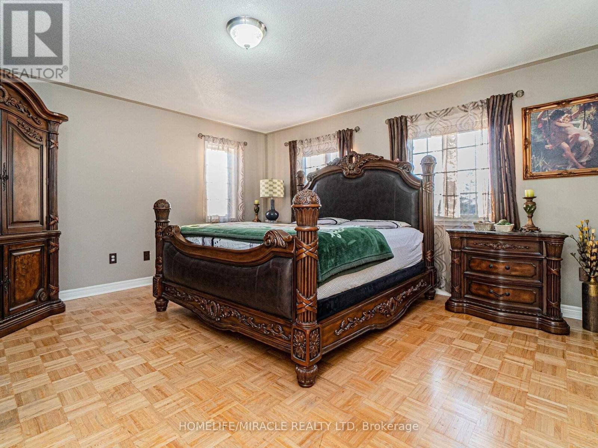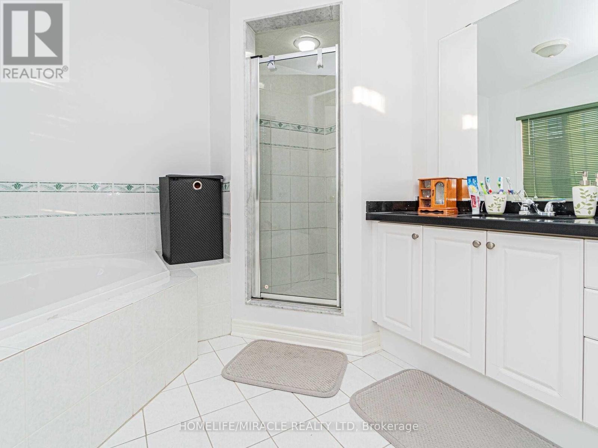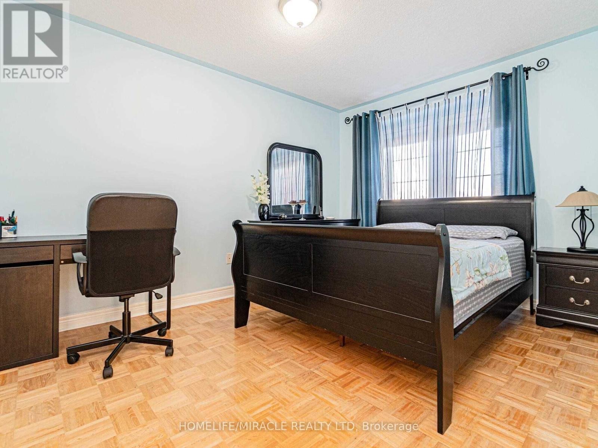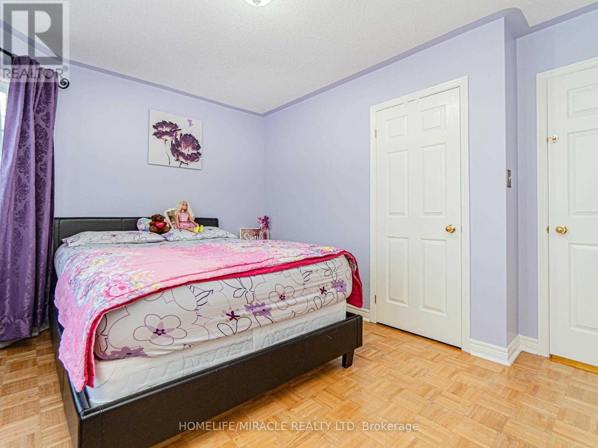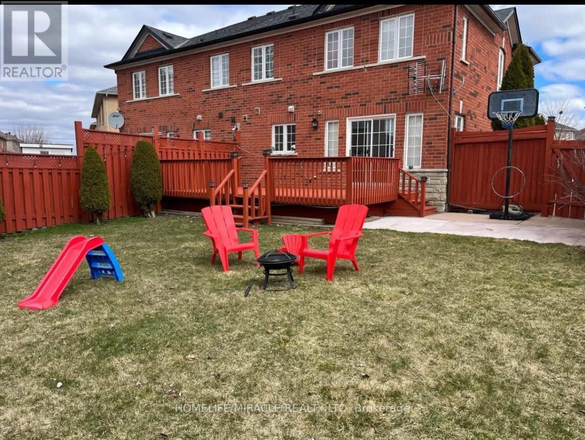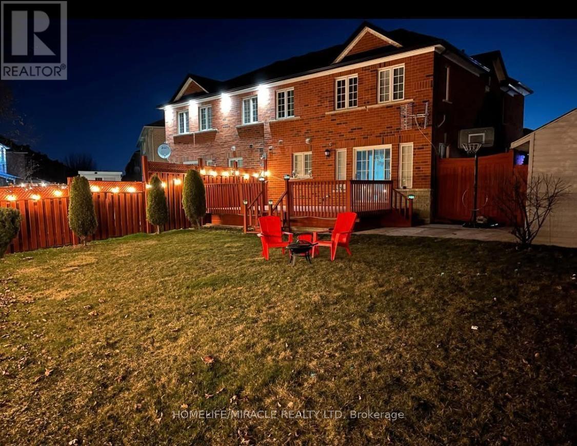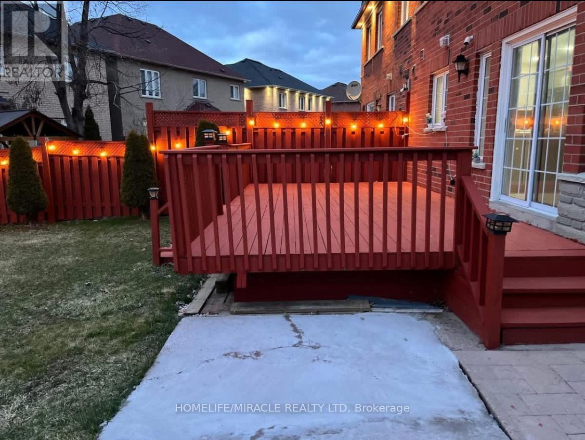76 Starhill Crescent Brampton, Ontario L6R 2W1
3 Bedroom
3 Bathroom
1,500 - 2,000 ft2
Central Air Conditioning
Forced Air
$2,950 Monthly
Upgraded Well Kept Brick-Stone Semi House With 3 Bdms 4 Bthrms very spacious, On Premium Pie-Shaped Lot with great Location near to bus stops, Great Open Concept Modern Layout. Lots Of Upgrades New Kitchen & Vanities With Quartz Top, New Tiles, Pot Lights Fresh Paint, Beautiful Stamped Concrete Patio & Walkway. Custom Garden Shed Wood Deck. Deepest Lot On Street. (id:50886)
Property Details
| MLS® Number | W12547004 |
| Property Type | Single Family |
| Community Name | Sandringham-Wellington |
| Features | Carpet Free |
| Parking Space Total | 2 |
Building
| Bathroom Total | 3 |
| Bedrooms Above Ground | 3 |
| Bedrooms Total | 3 |
| Basement Type | None |
| Construction Style Attachment | Semi-detached |
| Cooling Type | Central Air Conditioning |
| Exterior Finish | Brick |
| Flooring Type | Laminate, Tile |
| Foundation Type | Concrete |
| Half Bath Total | 1 |
| Heating Fuel | Natural Gas |
| Heating Type | Forced Air |
| Stories Total | 2 |
| Size Interior | 1,500 - 2,000 Ft2 |
| Type | House |
| Utility Water | Municipal Water |
Parking
| Attached Garage | |
| Garage |
Land
| Acreage | No |
| Sewer | Sanitary Sewer |
| Size Depth | 140 Ft ,10 In |
| Size Frontage | 23 Ft ,1 In |
| Size Irregular | 23.1 X 140.9 Ft |
| Size Total Text | 23.1 X 140.9 Ft |
Rooms
| Level | Type | Length | Width | Dimensions |
|---|---|---|---|---|
| Second Level | Primary Bedroom | 4.7 m | 4.45 m | 4.7 m x 4.45 m |
| Second Level | Bedroom 2 | 4.09 m | 3.08 m | 4.09 m x 3.08 m |
| Second Level | Bedroom 3 | 4.01 m | 3.08 m | 4.01 m x 3.08 m |
| Main Level | Living Room | 5.51 m | 4.09 m | 5.51 m x 4.09 m |
| Main Level | Dining Room | 5.51 m | 4.09 m | 5.51 m x 4.09 m |
| Main Level | Kitchen | 3.05 m | 2.93 m | 3.05 m x 2.93 m |
| Main Level | Eating Area | 4.21 m | 2.93 m | 4.21 m x 2.93 m |
Contact Us
Contact us for more information
Mehrum Singh Bajwa
Broker
Homelife/miracle Realty Ltd
1339 Matheson Blvd E.
Mississauga, Ontario L4W 1R1
1339 Matheson Blvd E.
Mississauga, Ontario L4W 1R1
(905) 624-5678
(905) 624-5677

