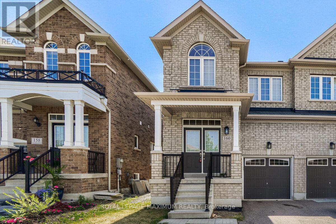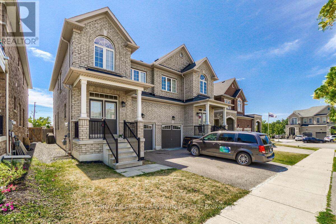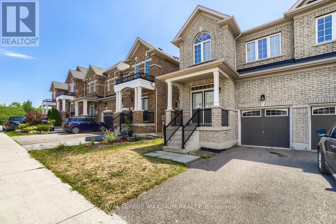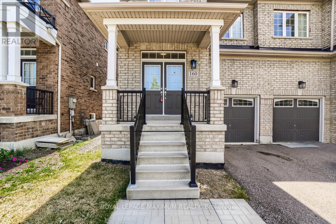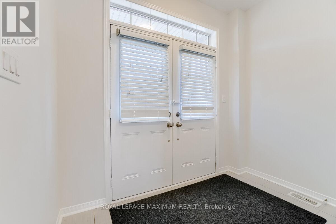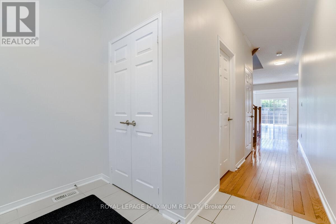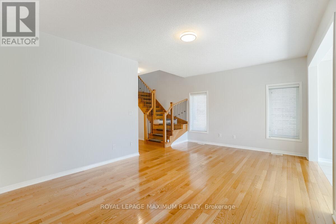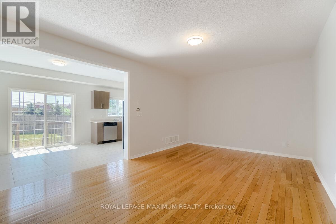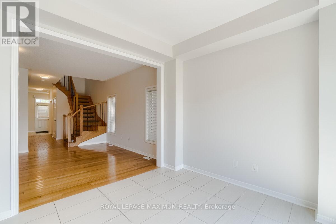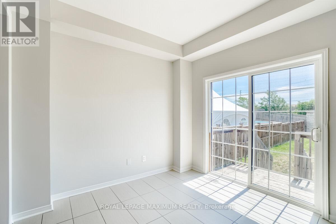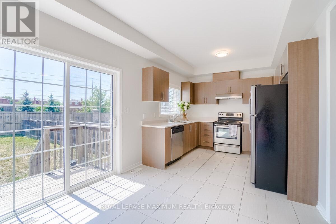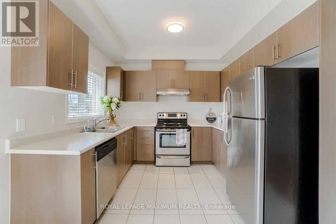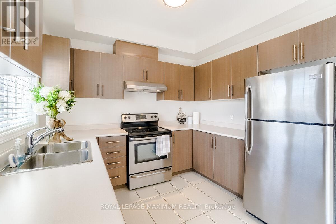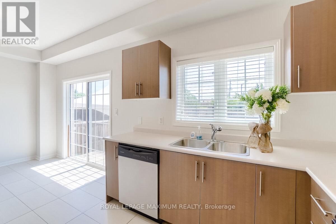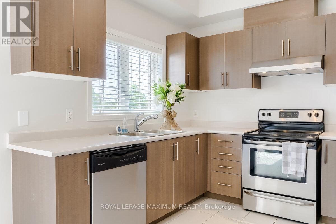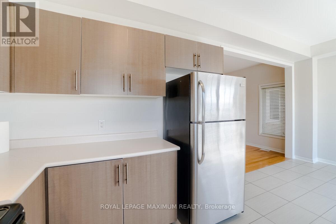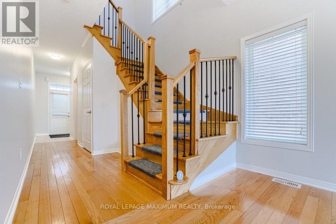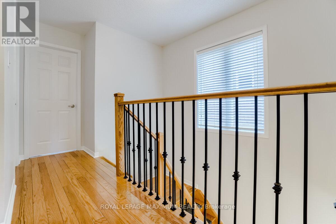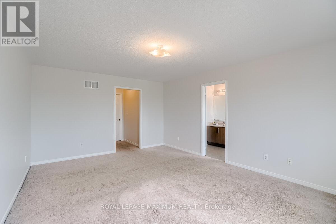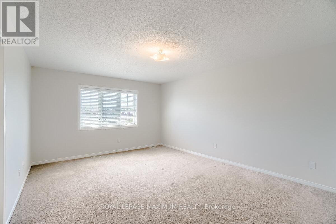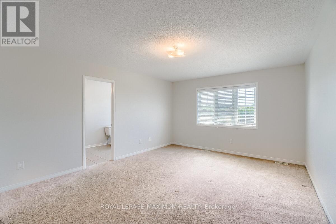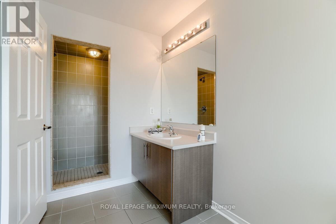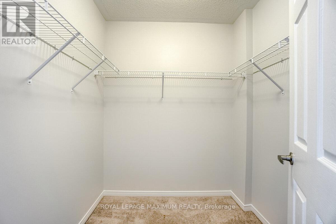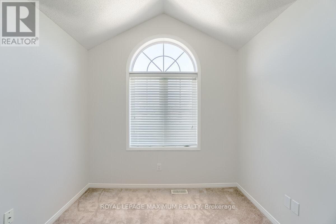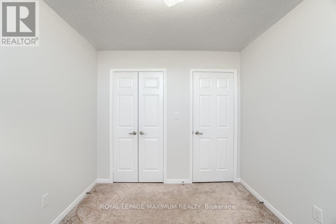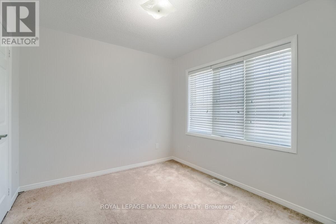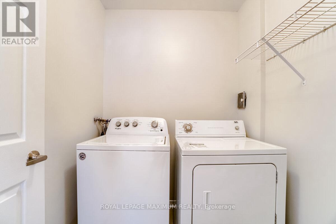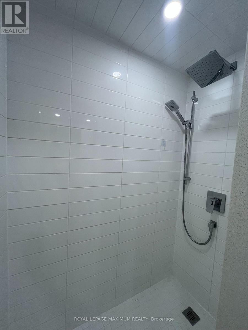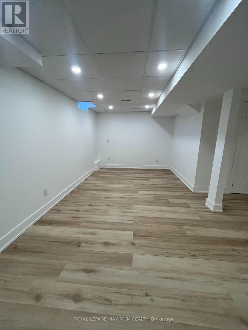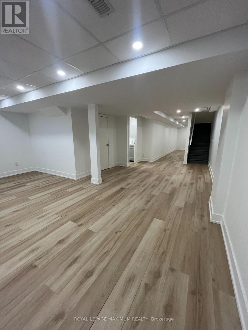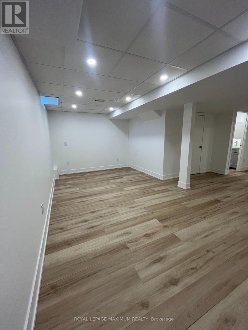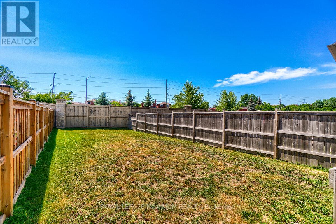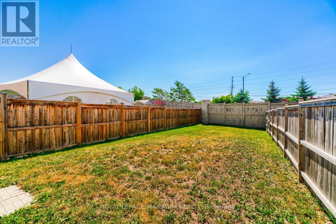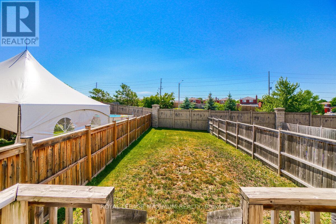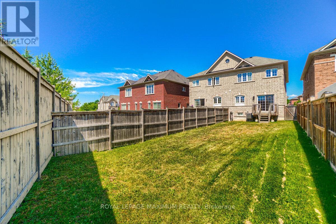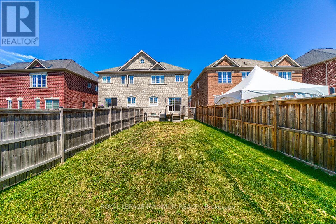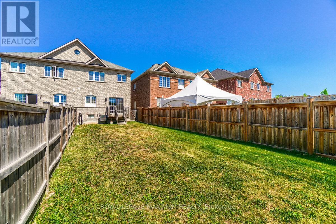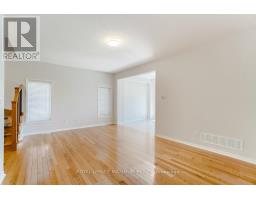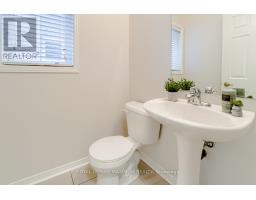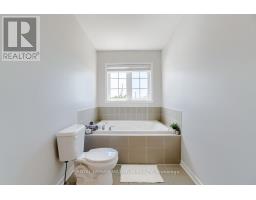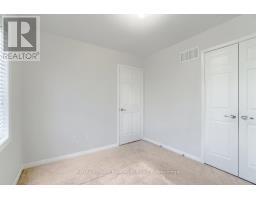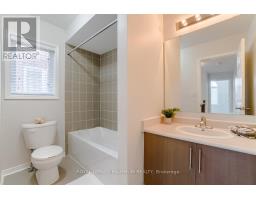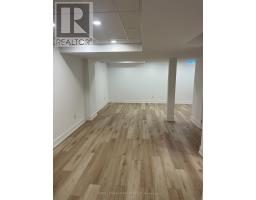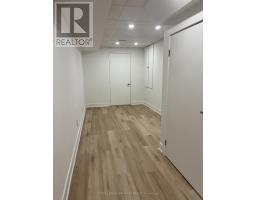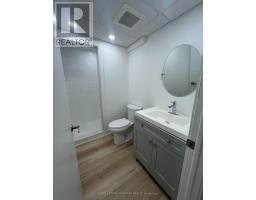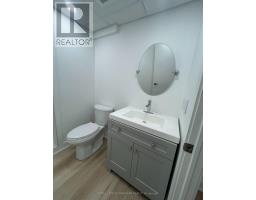160 Gentile Circle Vaughan, Ontario L4H 3N3
$3,900 Monthly
Welcome home to your little slice of heaven in Vaughan! Discover the perfect family retreat in this spacious 3-bedroom, 3-bathroom home tucked away on a quiet, friendly street in the scenic gentile circle community. From the moment you walk in, you'll feel the warmth of a space designed for connection and everyday comfort. Enjoy a bright and modern kitchen that opens onto a balcony overlooking the extra-large backyard - perfect for morning coffee, family barbeques, or watching the kids play. With parks and playgrounds just steps away, this neighbourhood makes it easy to enjoy outdoor time together. Located just minutes from excellent schools, grocery stores, restaurants, gyms, shopping, and Highway 427, everything your family needs is right at your doorstep. Complete with a private garage, basement, and parking, this is the kind of home where memories are made. *Monthly utility costs will be an additional $350.00 per month. (id:50886)
Property Details
| MLS® Number | N12547034 |
| Property Type | Single Family |
| Community Name | Elder Mills |
| Amenities Near By | Park, Place Of Worship, Public Transit |
| Features | Ravine |
| Parking Space Total | 2 |
Building
| Bathroom Total | 4 |
| Bedrooms Above Ground | 3 |
| Bedrooms Total | 3 |
| Appliances | Garage Door Opener Remote(s), Dryer, Washer |
| Basement Development | Finished |
| Basement Type | N/a (finished) |
| Construction Style Attachment | Semi-detached |
| Cooling Type | Central Air Conditioning |
| Exterior Finish | Brick |
| Flooring Type | Tile, Carpeted |
| Foundation Type | Concrete, Brick |
| Half Bath Total | 1 |
| Heating Fuel | Natural Gas |
| Heating Type | Forced Air |
| Stories Total | 2 |
| Size Interior | 1,500 - 2,000 Ft2 |
| Type | House |
| Utility Water | Municipal Water |
Parking
| Attached Garage | |
| Garage |
Land
| Acreage | No |
| Fence Type | Fenced Yard |
| Land Amenities | Park, Place Of Worship, Public Transit |
| Sewer | Sanitary Sewer |
| Size Frontage | 24 Ft ,7 In |
| Size Irregular | 24.6 Ft |
| Size Total Text | 24.6 Ft |
Rooms
| Level | Type | Length | Width | Dimensions |
|---|---|---|---|---|
| Second Level | Primary Bedroom | 5.24 m | 3.96 m | 5.24 m x 3.96 m |
| Second Level | Bedroom 2 | 3.29 m | 2.68 m | 3.29 m x 2.68 m |
| Second Level | Bedroom 3 | 2.78 m | 2.96 m | 2.78 m x 2.96 m |
| Second Level | Bathroom | 1.68 m | 2.74 m | 1.68 m x 2.74 m |
| Second Level | Laundry Room | 1.85 m | 1.73 m | 1.85 m x 1.73 m |
| Basement | Recreational, Games Room | 3.69 m | 2.13 m | 3.69 m x 2.13 m |
| Basement | Bathroom | 1.68 m | 1.49 m | 1.68 m x 1.49 m |
| Basement | Living Room | 7.01 m | 3.05 m | 7.01 m x 3.05 m |
| Main Level | Foyer | 2.68 m | 1.73 m | 2.68 m x 1.73 m |
| Main Level | Kitchen | 5.82 m | 3.02 m | 5.82 m x 3.02 m |
| Main Level | Living Room | 2.89 m | 3.87 m | 2.89 m x 3.87 m |
| Main Level | Dining Room | 3.87 m | 3.14 m | 3.87 m x 3.14 m |
https://www.realtor.ca/real-estate/29105902/160-gentile-circle-vaughan-elder-mills-elder-mills
Contact Us
Contact us for more information
Mima Badali
Salesperson
www.mimabadali.ca/
7694 Islington Avenue, 2nd Floor
Vaughan, Ontario L4L 1W3
(416) 324-2626
(905) 856-9030
www.royallepagemaximum.ca

