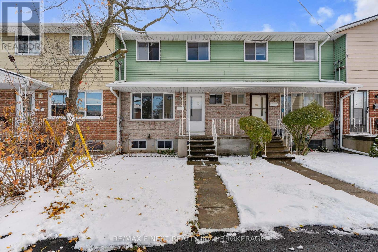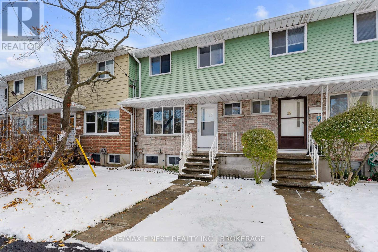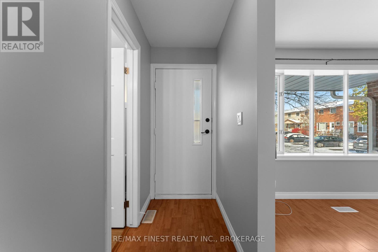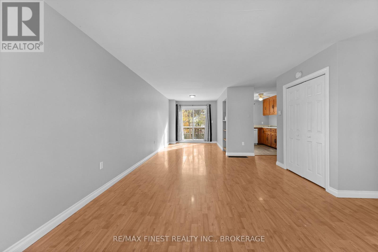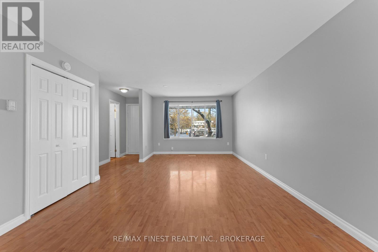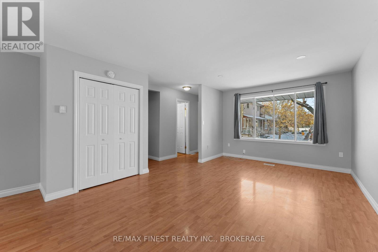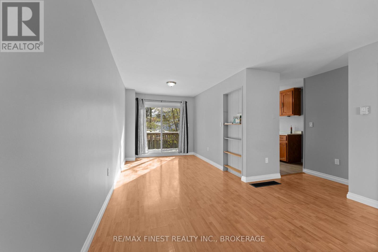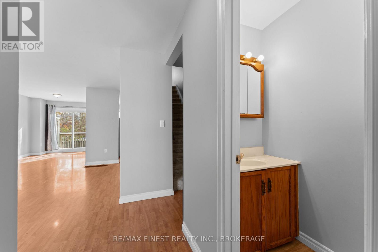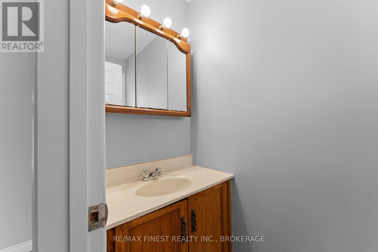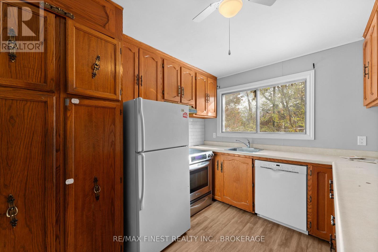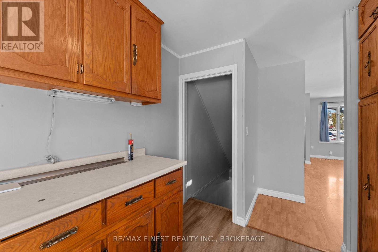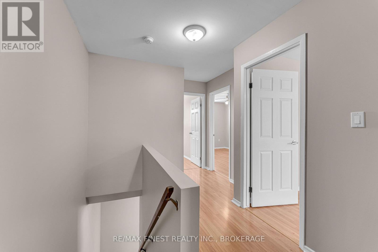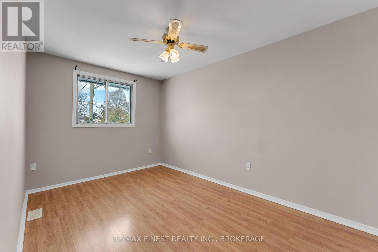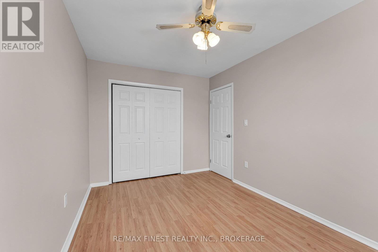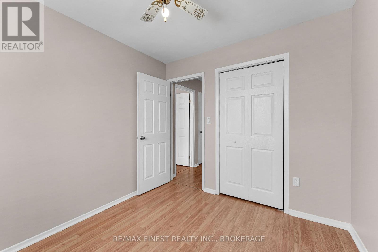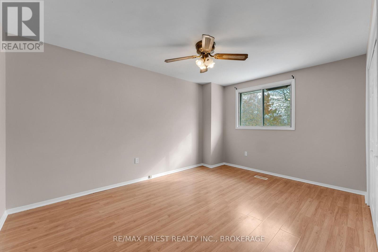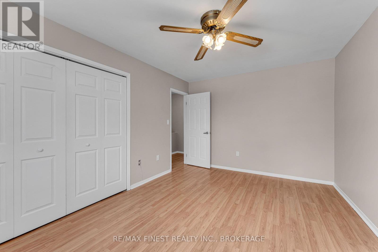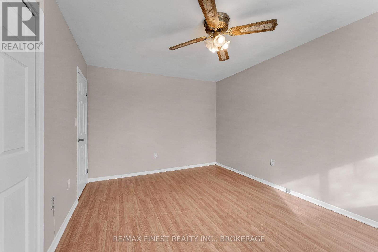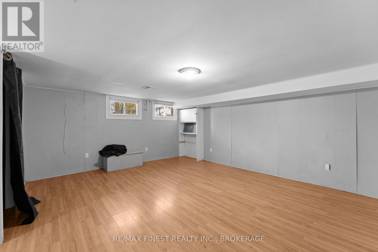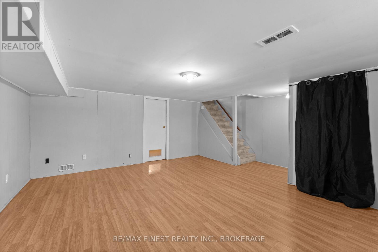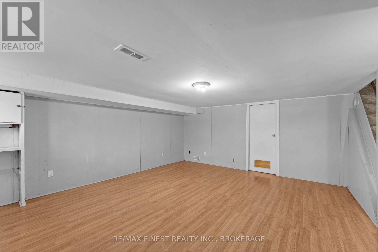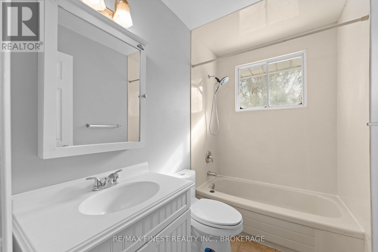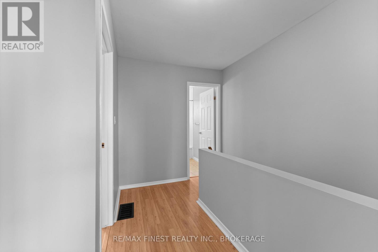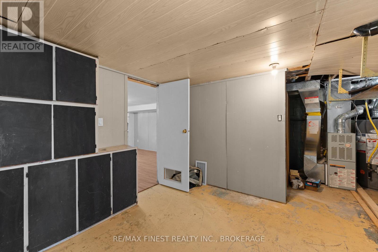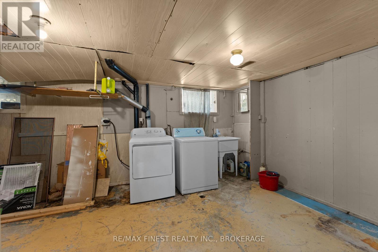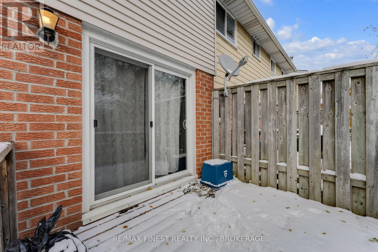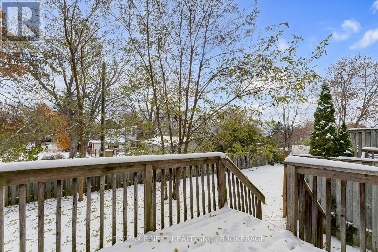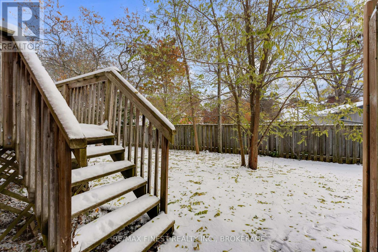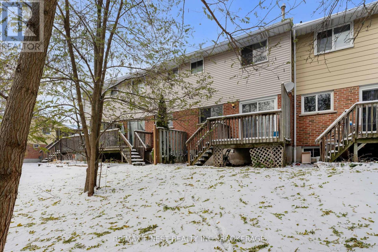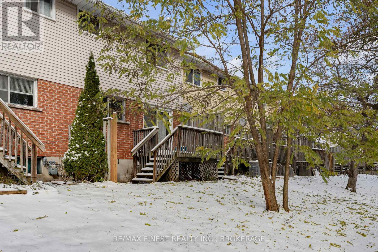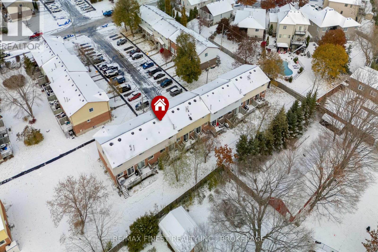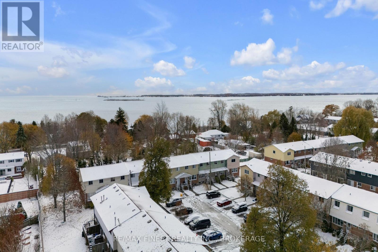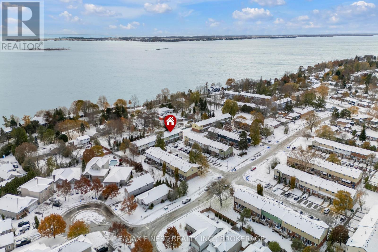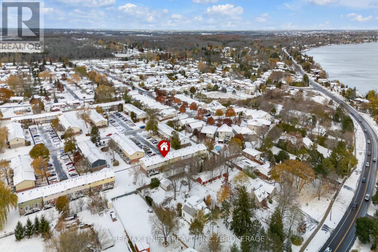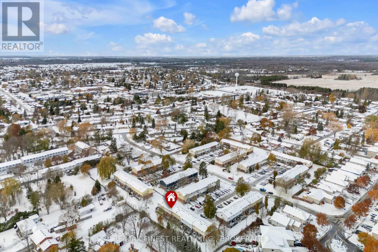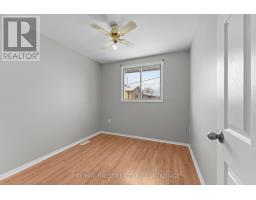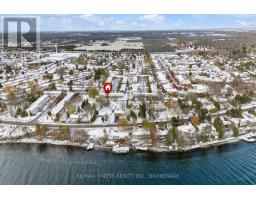15 - 27 Addington Street Loyalist, Ontario K7N 1C6
$2,350 Monthly
Discover comfortable, convenient living in this well-appointed 3-bed, 1.5-bath condo townhome for rent at 15-27 Addington Street in Amherstview. The main floor features a spacious open-concept living and dining area that's perfect for relaxing or entertaining and kitchen w/ ample cabinetry. A convenient main-floor powder room adds practicality. Upstairs, you'll find three bright and comfortable bedrooms, as well as a full 4-piece bathroom and in-unit laundry for added convenience. Enjoy your own private outdoor space, ideal for morning coffee or evening downtime, and dedicated parking within this quiet, well-maintained complex.Located in the heart of Amherstview, this home offers quick access to all essential amenities including grocery stores, pharmacies, banks, restaurants and local services. The community is known for its warm, family-friendly atmosphere and its proximity to Lake Ontario, scenic waterfront trails, and several parks. Residents also benefit from nearby recreational facilities such as the W.J. Henderson Recreation Centre, as well as convenient transit connections and easy commuting to Kingston. With nearby schools, peaceful residential streets, and a strong sense of community, Amherstview offers a balanced lifestyle for families, professionals, and anyone seeking lakeside living with urban conveniences close at hand.This inviting townhome is ideal for those who want comfort, walkable amenities, and a great location. Contact us today for more details or to schedule a viewing. (id:50886)
Property Details
| MLS® Number | X12546572 |
| Property Type | Single Family |
| Community Name | 54 - Amherstview |
| Amenities Near By | Golf Nearby, Place Of Worship, Public Transit |
| Community Features | Pets Not Allowed, School Bus |
| Features | Level Lot |
| Parking Space Total | 1 |
| Structure | Deck |
Building
| Bathroom Total | 2 |
| Bedrooms Above Ground | 3 |
| Bedrooms Total | 3 |
| Age | 16 To 30 Years |
| Appliances | Dryer, Stove, Washer, Window Coverings, Refrigerator |
| Basement Development | Unfinished |
| Basement Type | Full (unfinished) |
| Cooling Type | Central Air Conditioning |
| Exterior Finish | Brick |
| Foundation Type | Block |
| Half Bath Total | 1 |
| Heating Fuel | Natural Gas |
| Heating Type | Forced Air |
| Stories Total | 2 |
| Size Interior | 1,200 - 1,399 Ft2 |
Parking
| No Garage |
Land
| Acreage | No |
| Land Amenities | Golf Nearby, Place Of Worship, Public Transit |
Rooms
| Level | Type | Length | Width | Dimensions |
|---|---|---|---|---|
| Second Level | Bedroom | 3 m | 3.1 m | 3 m x 3.1 m |
| Second Level | Bedroom | 2.9 m | 3.4 m | 2.9 m x 3.4 m |
| Second Level | Bedroom | 3.1 m | 3.4 m | 3.1 m x 3.4 m |
| Main Level | Living Room | 5 m | 6.1 m | 5 m x 6.1 m |
| Main Level | Kitchen | 2 m | 3.2 m | 2 m x 3.2 m |
Contact Us
Contact us for more information
Sean Murphy
Salesperson
seanandkaterealestate.com/
105-1329 Gardiners Rd
Kingston, Ontario K7P 0L8
(613) 389-7777
remaxfinestrealty.com/
Kate Vadala
Broker
105-1329 Gardiners Rd
Kingston, Ontario K7P 0L8
(613) 389-7777
remaxfinestrealty.com/

