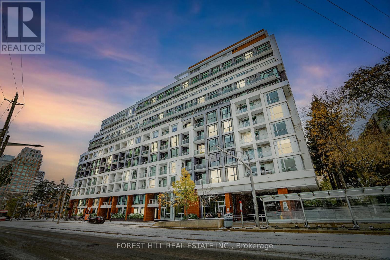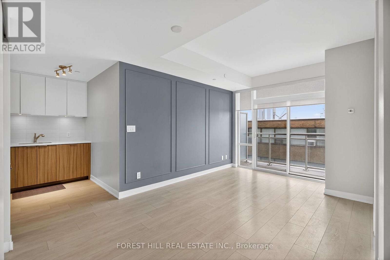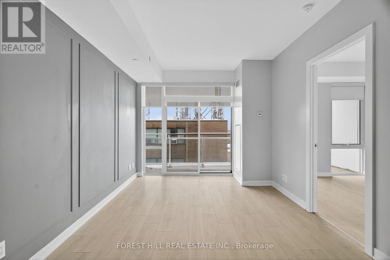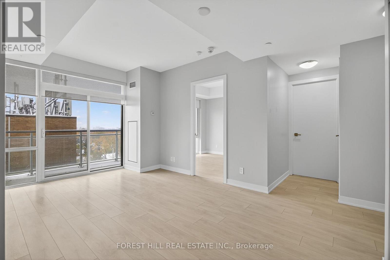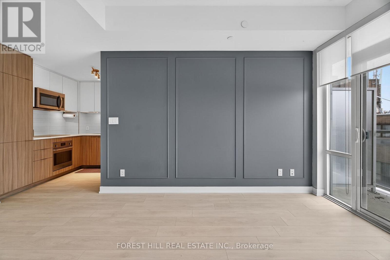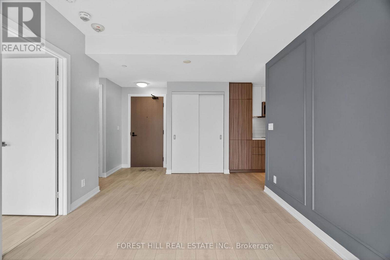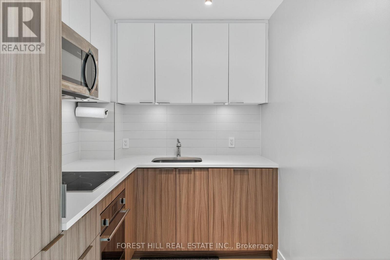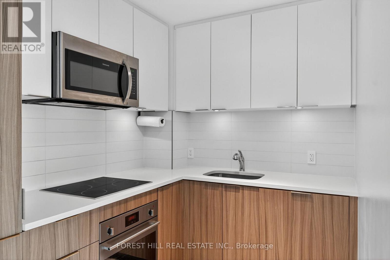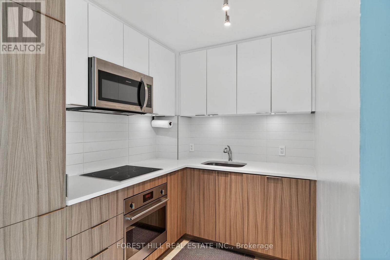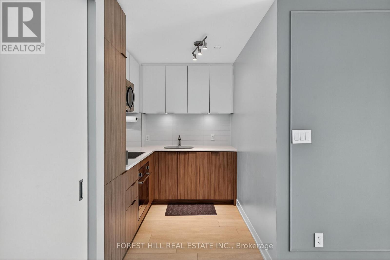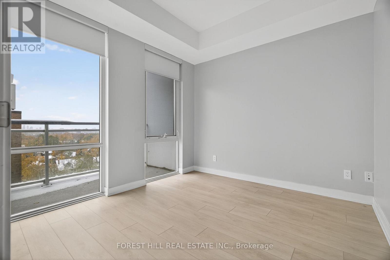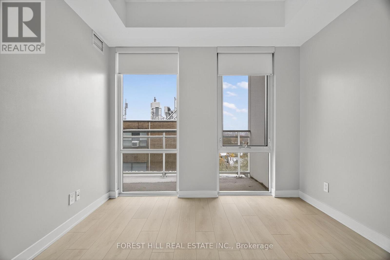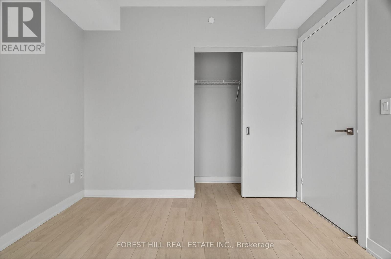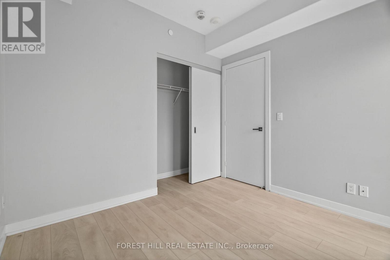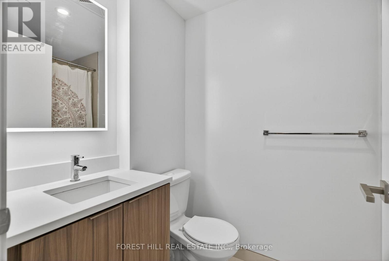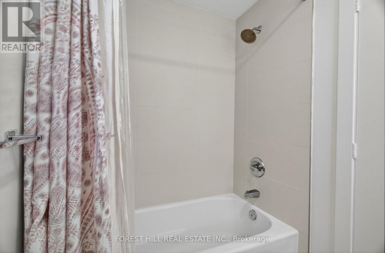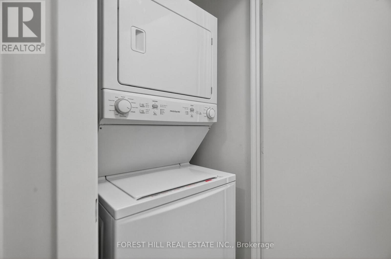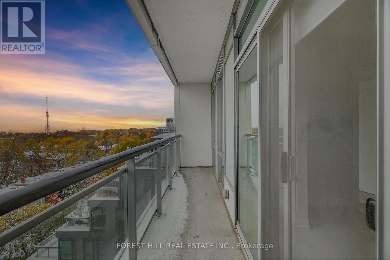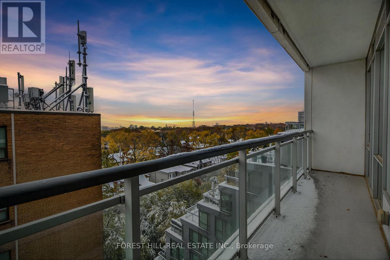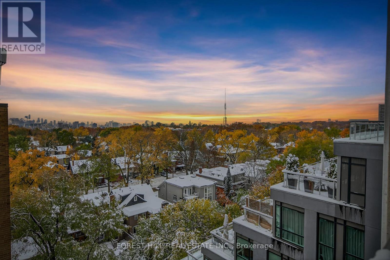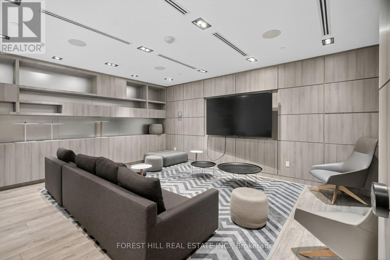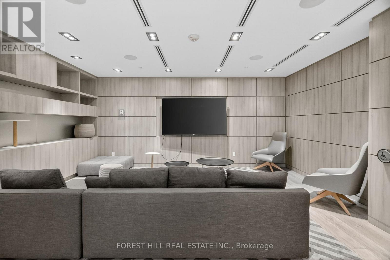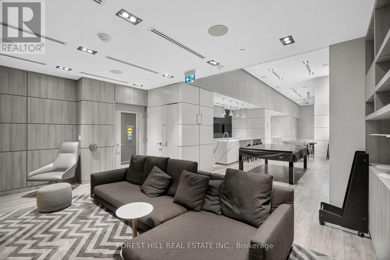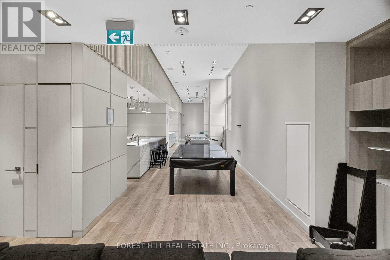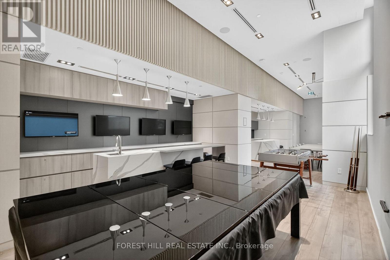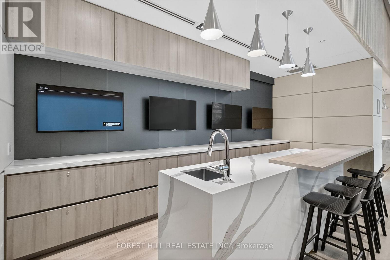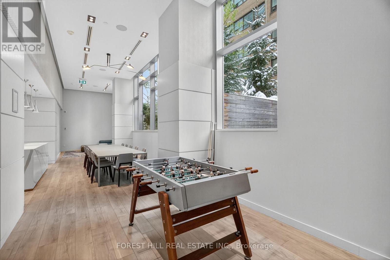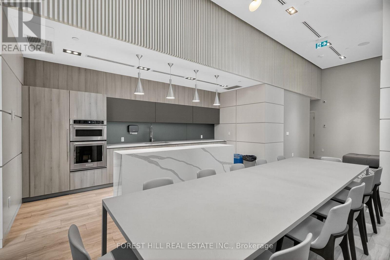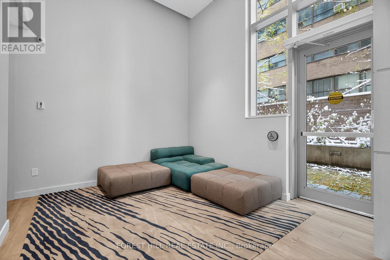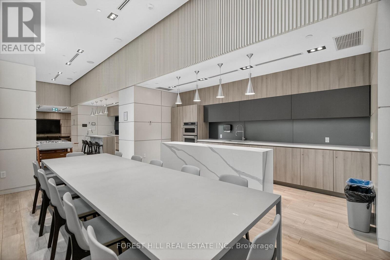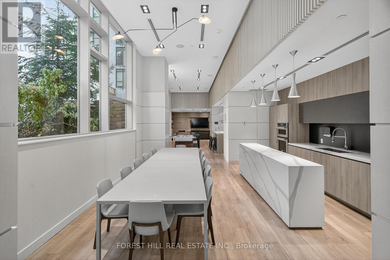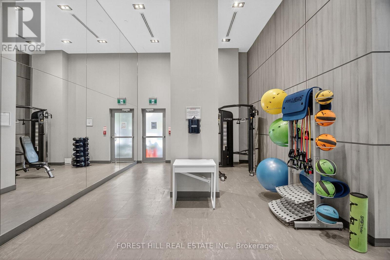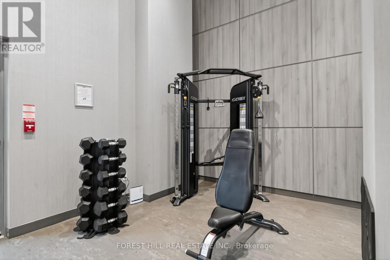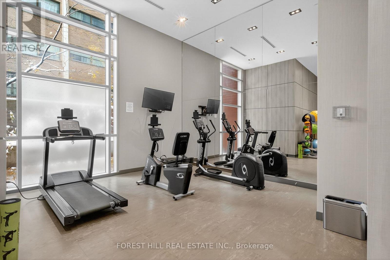912 - 223 St Clair Avenue W Toronto, Ontario M4V 0A5
$2,250 Monthly
Welcome To 223 St. Clair Ave W., Suite 912 At The Highly Coveted Zigg Condos - A Bright, Airy, And Stylish 1 Bedroom, 1 Bathroom Residence In The Heart Of Midtown Toronto. Thoughtfully Designed And Impeccably Maintained, This Suite Offers Nearly 500 Sq. Ft. Of Modern Living Space, Perfect For A Single Young Professional Or A Dynamic Couple Looking To Elevate Their Lifestyle. Step Inside To Discover Soaring 9' Ft Ceilings, Laminate Floors Throughout, And Floor-To-Ceiling Windows That Drench The Space In Natural Light. The Sleek, Two-Tone Kitchen Features Abundant Storage, Subway-Tile Backsplash, Undermount Sink, Built-In Stainless Steel Appliances, Under-Cabinet Lighting, And Contemporary Finishes-Ideal For Cooking Or Entertaining In Style. The Open-Concept Living Area Showcases Elegant Wainscotting With An Accent Wall, Leading Onto A Large Balcony With Sweeping City Views, Perfect For Morning Coffee Or Unwinding After Work. The Spacious Bedroom Is Bright And Modern, Complete With Custom-Fitted Blinds And A Double Closet For Ample Storage. A Chic 4-Piece Bathroom And Ensuite Laundry Add Convenience And Comfort. Residents Enjoy State-Of-The-Art Amenities, Including A Fully Equipped Gym, Sophisticated Party Room With TVs, 2 x Kitchens, Bar-Style Lounge, Front Concierge, And Visitor Parking. Known As One Of The Best-Managed Buildings In The City, Zigg Condos Offers Unparalleled Ease, Style, And Community. Don't Miss This Opportunity Where Midtown Living Meets Modern Luxury. (id:50886)
Property Details
| MLS® Number | C12546284 |
| Property Type | Single Family |
| Community Name | Casa Loma |
| Community Features | Pets Allowed With Restrictions |
| Features | In Suite Laundry |
Building
| Bathroom Total | 1 |
| Bedrooms Above Ground | 1 |
| Bedrooms Total | 1 |
| Amenities | Security/concierge, Exercise Centre, Party Room, Visitor Parking |
| Appliances | Dishwasher, Dryer, Hood Fan, Microwave, Stove, Washer, Window Coverings, Refrigerator |
| Basement Type | None |
| Cooling Type | Central Air Conditioning |
| Exterior Finish | Concrete, Stone |
| Flooring Type | Laminate, Ceramic |
| Heating Fuel | Natural Gas |
| Heating Type | Forced Air |
| Size Interior | 0 - 499 Ft2 |
| Type | Apartment |
Parking
| Underground | |
| Garage |
Land
| Acreage | No |
Rooms
| Level | Type | Length | Width | Dimensions |
|---|---|---|---|---|
| Main Level | Living Room | 3.17 m | 4.9 m | 3.17 m x 4.9 m |
| Main Level | Dining Room | 3.17 m | 4.9 m | 3.17 m x 4.9 m |
| Main Level | Primary Bedroom | 3.05 m | 2.98 m | 3.05 m x 2.98 m |
| Main Level | Kitchen | Measurements not available | ||
| Main Level | Bathroom | Measurements not available |
https://www.realtor.ca/real-estate/29105185/912-223-st-clair-avenue-w-toronto-casa-loma-casa-loma
Contact Us
Contact us for more information
Frederik Kleiman
Salesperson
(416) 901-5700
www.frederikkleimanhomes.com/
659 St Clair Ave W
Toronto, Ontario M6C 1A7
(416) 901-5700
(416) 901-5701

