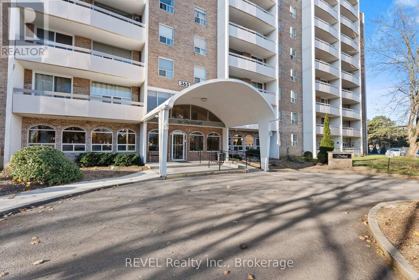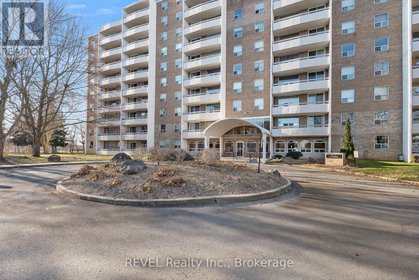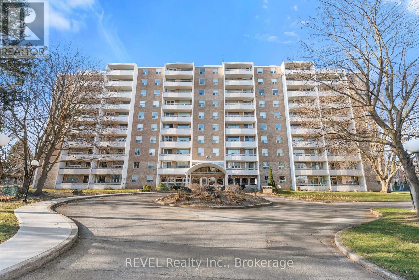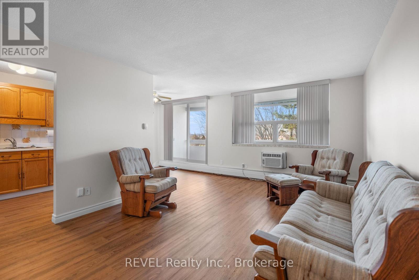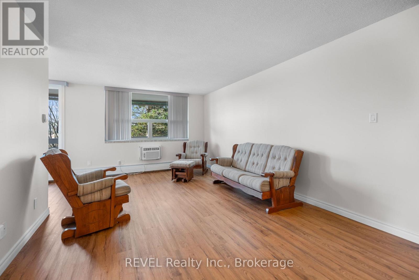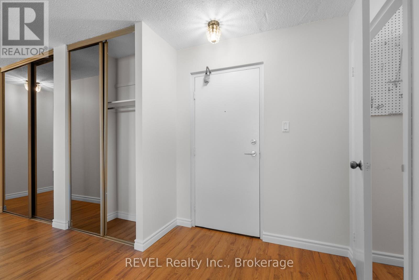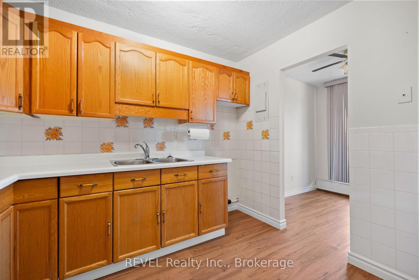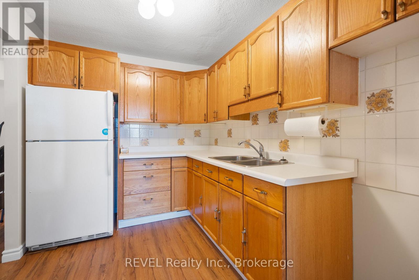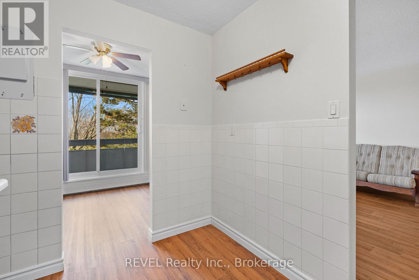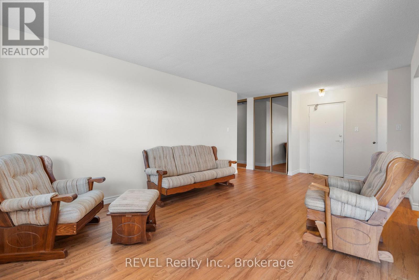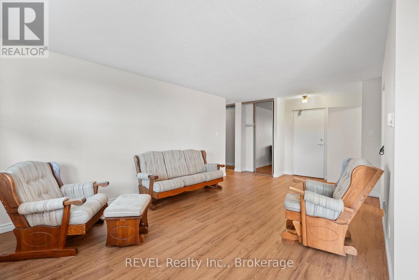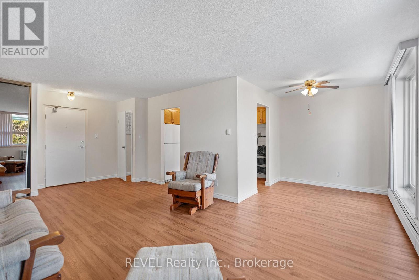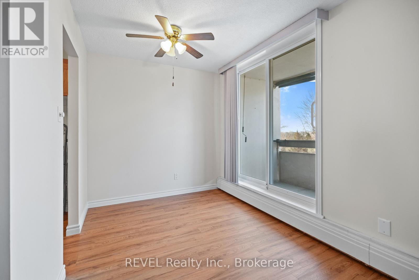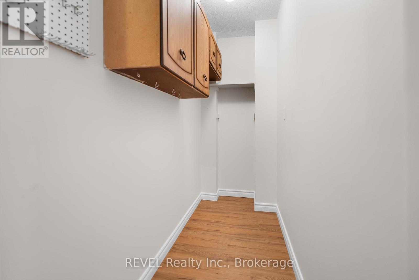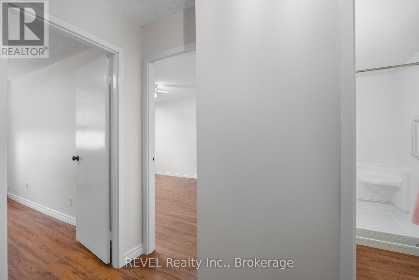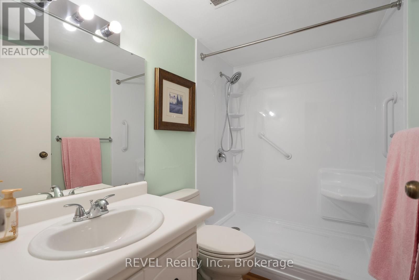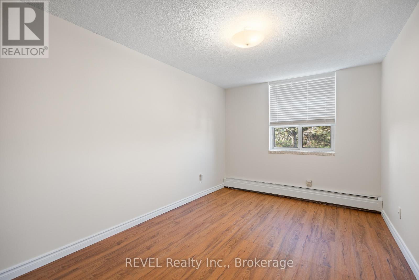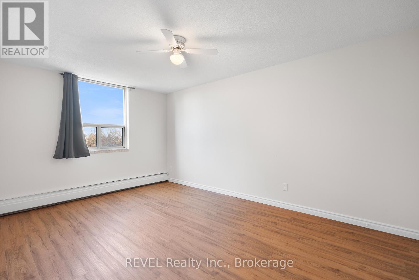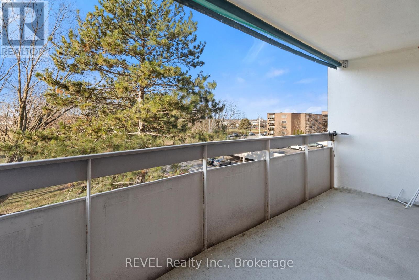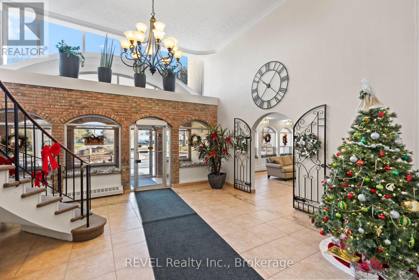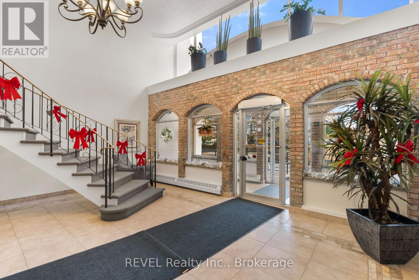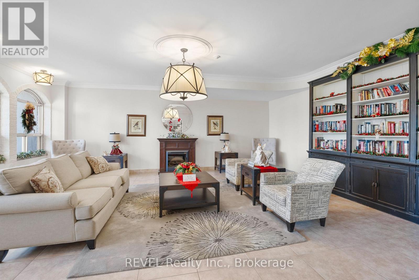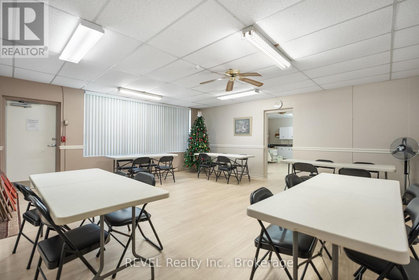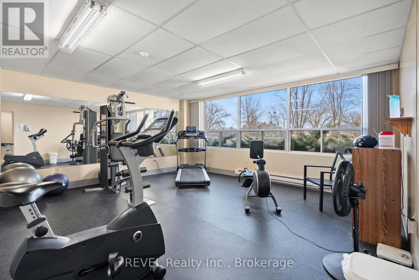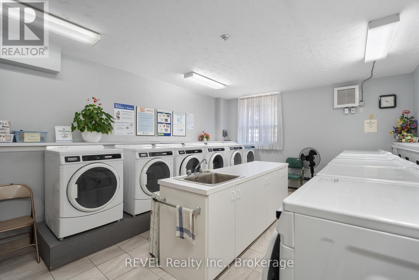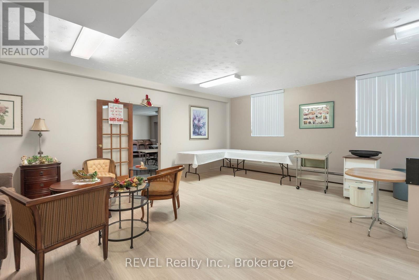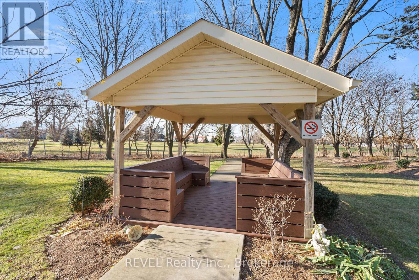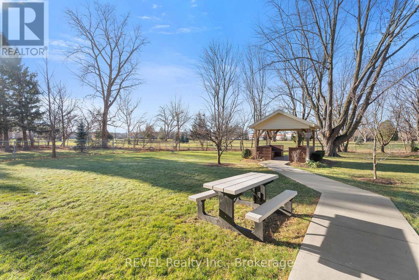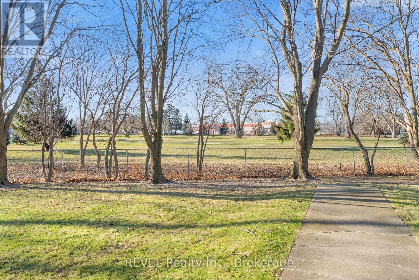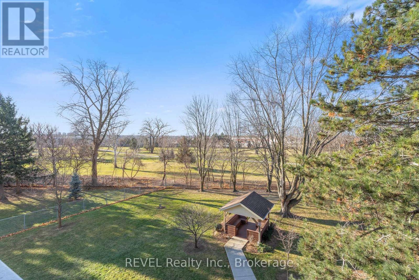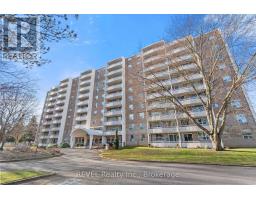411 - 365 Geneva Street St. Catharines, Ontario L2N 5S7
$312,500Maintenance, Common Area Maintenance, Insurance, Parking, Water
$649 Monthly
Maintenance, Common Area Maintenance, Insurance, Parking, Water
$649 MonthlyThis charming 2-bedroom condo in the quiet and well-maintained Parklands building is the perfect blend of comfort and convenience. Recently updated with fresh paint and brand-new flooring, the unit features a spacious living room, dining area, and a fully functional kitchen. The master bedroom offers a walk-in closet, providing ample storage space. Throughout the condo, you'll find plenty of additional storage options, and the unit is equipped with all-new blinds and updated electrical for peace of mind. Step outside to a large private balcony with serene views of the park and mature trees ideal for relaxing or enjoying your morning coffee. The building itself offers fantastic amenities, including a gym, library, social room, storage area, laundry room, and an elevator for easy access to all floors. This condo also comes with an assigned single parking space for your convenience. Perfectly located close to public transit, shopping centres, and with easy highway access, this home offers the ideal lifestyle. Don't miss out on this opportunity, book a showing today! (id:50886)
Property Details
| MLS® Number | X12546372 |
| Property Type | Single Family |
| Community Name | 446 - Fairview |
| Community Features | Pets Allowed With Restrictions |
| Equipment Type | Water Heater |
| Features | Balcony |
| Parking Space Total | 1 |
| Rental Equipment Type | Water Heater |
Building
| Bathroom Total | 1 |
| Bedrooms Above Ground | 2 |
| Bedrooms Total | 2 |
| Age | 51 To 99 Years |
| Appliances | Intercom, Refrigerator |
| Basement Type | None |
| Cooling Type | Window Air Conditioner |
| Exterior Finish | Brick |
| Heating Fuel | Electric |
| Heating Type | Baseboard Heaters |
| Size Interior | 900 - 999 Ft2 |
| Type | Apartment |
Parking
| No Garage |
Land
| Acreage | No |
| Zoning Description | R |
Rooms
| Level | Type | Length | Width | Dimensions |
|---|---|---|---|---|
| Main Level | Living Room | 3.6 m | 6.74 m | 3.6 m x 6.74 m |
| Main Level | Dining Room | 2.45 m | 2.35 m | 2.45 m x 2.35 m |
| Main Level | Kitchen | 2.36 m | 3.06 m | 2.36 m x 3.06 m |
| Main Level | Bedroom | 2.95 m | 4.02 m | 2.95 m x 4.02 m |
| Main Level | Bedroom 2 | 3.29 m | 5.09 m | 3.29 m x 5.09 m |
Contact Us
Contact us for more information
Ryan Serravalle
Broker
8685 Lundy's Lane, Unit 1
Niagara Falls, Ontario L2H 1H5
(905) 357-1700
(905) 357-1705
www.revelrealty.ca/


