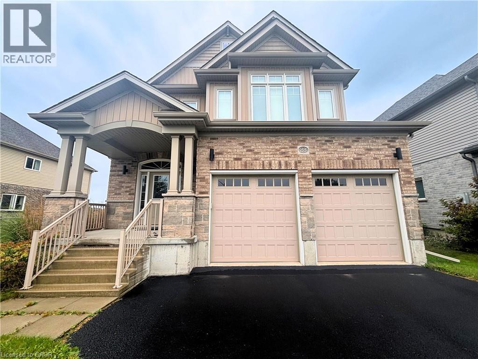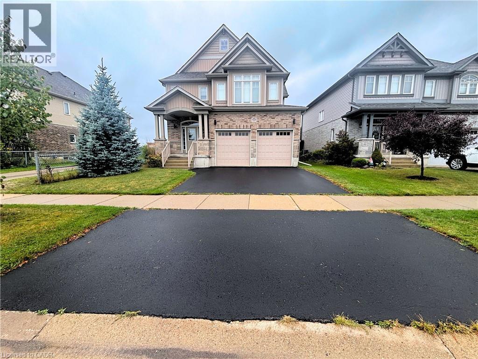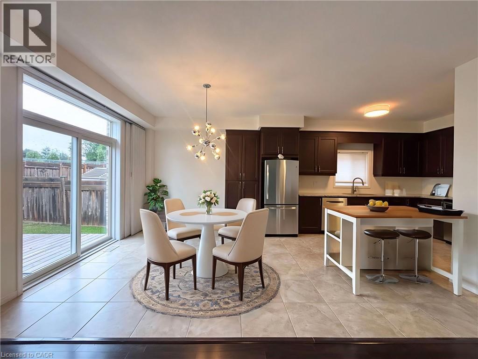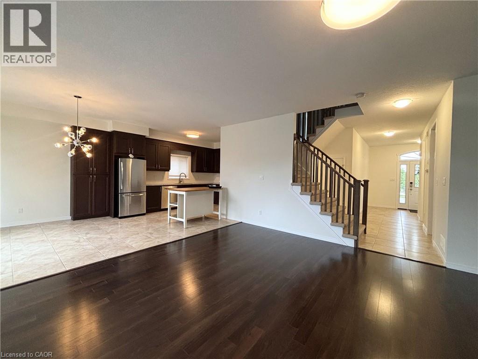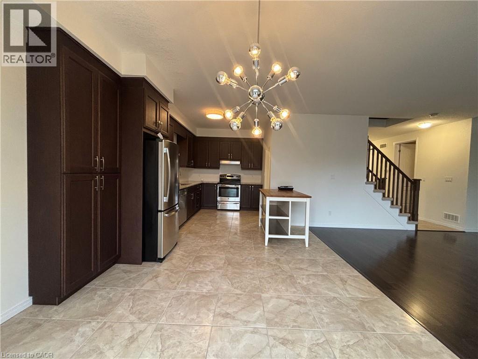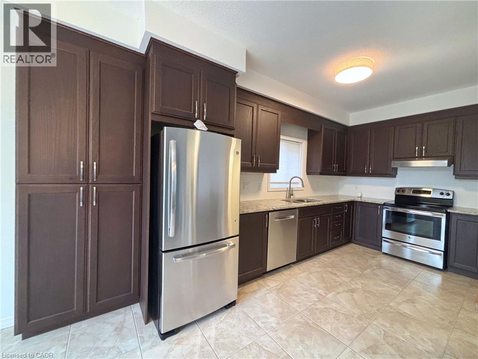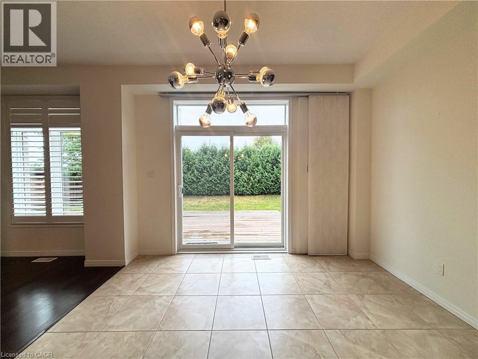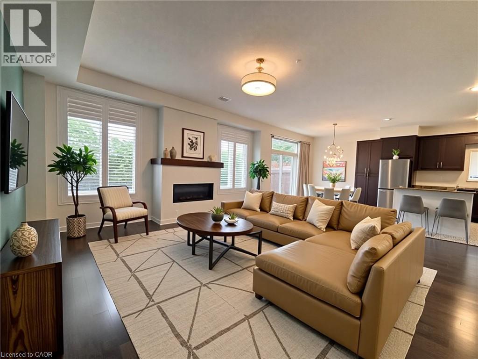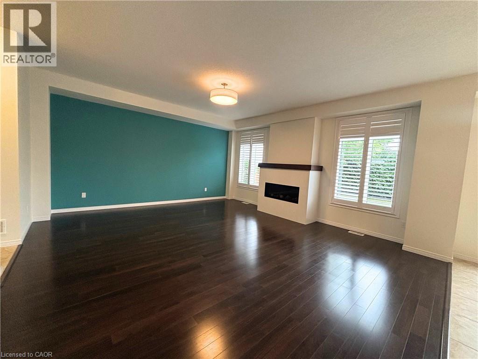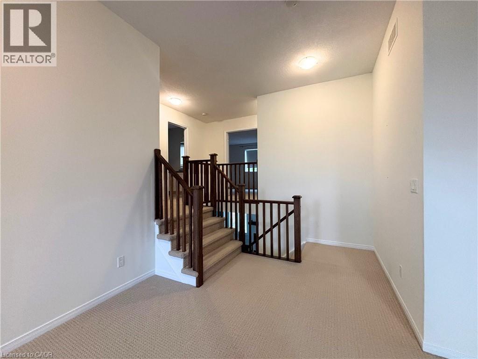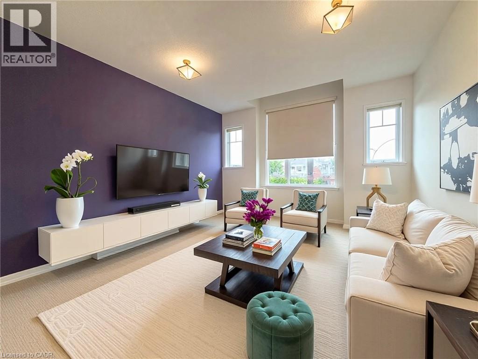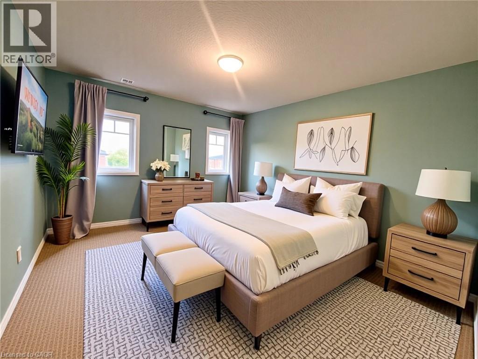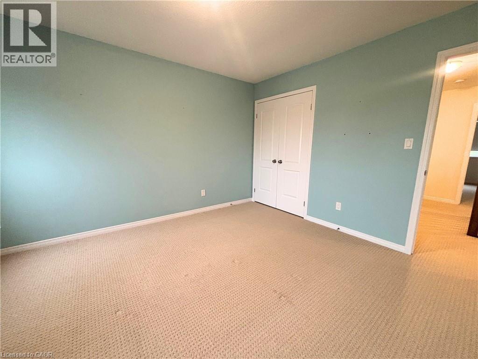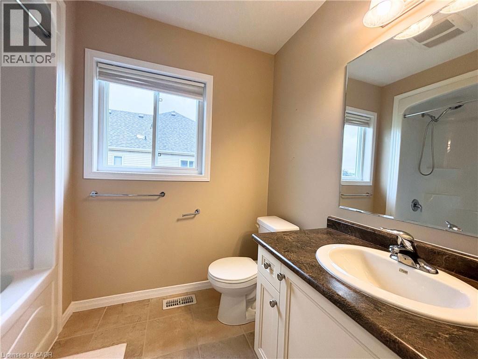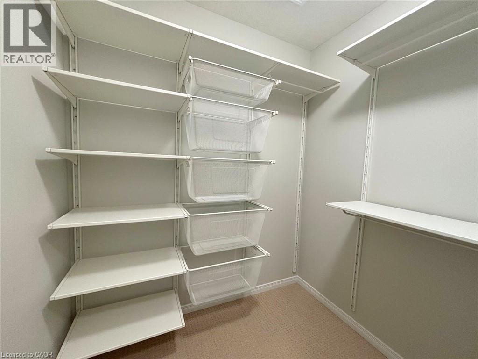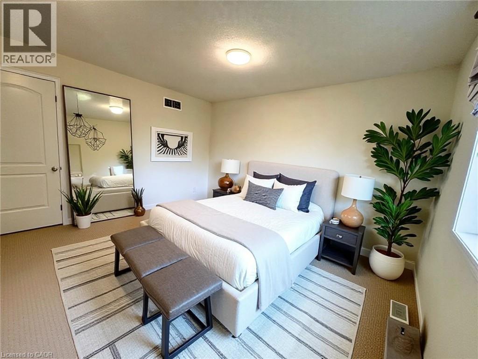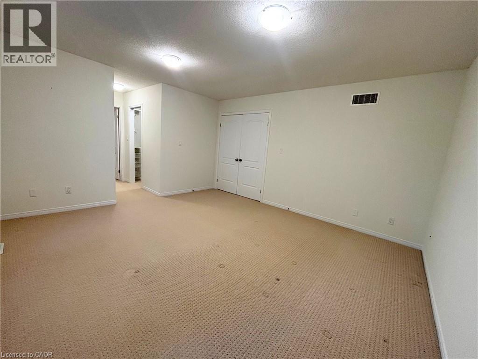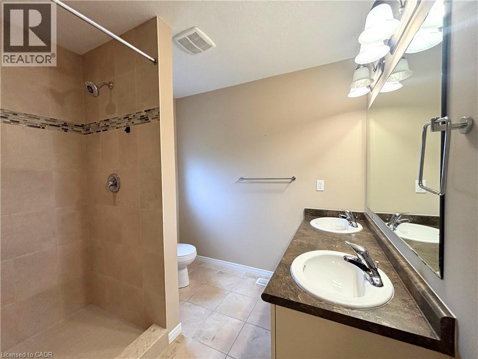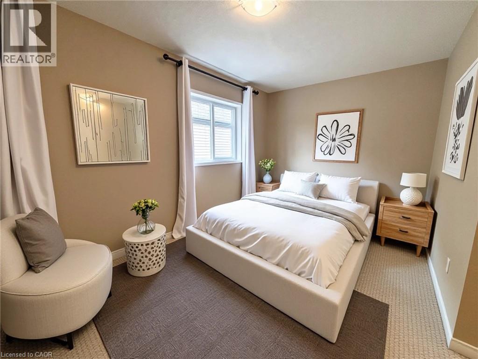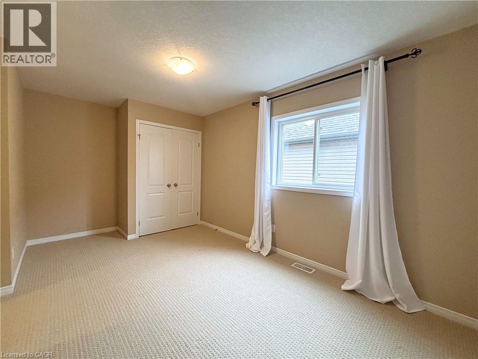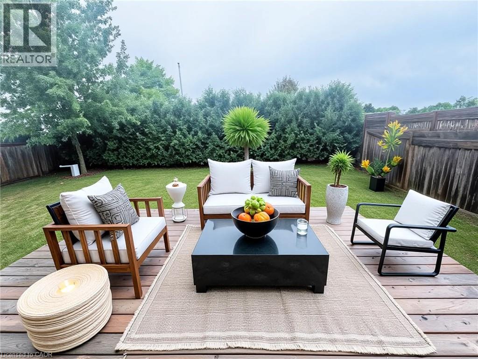23 Irongate Drive Paris, Ontario N3L 4G4
$2,949 MonthlyProperty Management
Welcome to 23 Irongate Dr — a beautifully maintained and modern 3-bed, 2.5-bath family home located in the highly sought-after town of Paris, ON. Offering bright, open-concept living spaces and plenty of room to relax or entertain, this home delivers the perfect blend of comfort, style, and convenience. The main living area is filled with natural light, while the well-appointed kitchen and spacious dining area provide an ideal layout for family life. Upstairs, you’ll find three generous bedrooms, including a primary suite with its own ensuite bathroom. Additional features include window coverings throughout, a Smart TV for added convenience, a private yard perfect for children, pets, or summer gatherings, and a double garage with ample driveway parking. Internet is included, and the basement is reserved for owner storage. Located minutes from downtown Paris — known as the “Prettiest Little Town in Canada” — you’ll enjoy boutique shops, charming cafés, riverside dining, excellent schools, parks, trails, and easy access to Highway 403 for commuters. Available now at $2,949/month + utilities, with a SingleKey application required. This is an ideal home for families or professionals seeking space, privacy, and a welcoming community. (id:50886)
Property Details
| MLS® Number | 40788474 |
| Property Type | Single Family |
| Amenities Near By | Park, Schools |
| Community Features | Quiet Area, Community Centre |
| Features | Paved Driveway, Sump Pump |
| Parking Space Total | 4 |
Building
| Bathroom Total | 3 |
| Bedrooms Above Ground | 3 |
| Bedrooms Total | 3 |
| Appliances | Dishwasher, Dryer, Refrigerator, Stove, Water Softener, Washer, Window Coverings |
| Architectural Style | 2 Level |
| Basement Type | None |
| Construction Style Attachment | Detached |
| Cooling Type | Central Air Conditioning |
| Exterior Finish | Brick, Vinyl Siding |
| Foundation Type | Poured Concrete |
| Half Bath Total | 1 |
| Heating Fuel | Natural Gas |
| Heating Type | Forced Air |
| Stories Total | 2 |
| Size Interior | 2,290 Ft2 |
| Type | House |
| Utility Water | Municipal Water |
Parking
| Attached Garage |
Land
| Access Type | Highway Access |
| Acreage | No |
| Land Amenities | Park, Schools |
| Sewer | Municipal Sewage System |
| Size Depth | 101 Ft |
| Size Frontage | 45 Ft |
| Size Total Text | Under 1/2 Acre |
| Zoning Description | R1 |
Rooms
| Level | Type | Length | Width | Dimensions |
|---|---|---|---|---|
| Second Level | 4pc Bathroom | 8'4'' x 6'3'' | ||
| Second Level | Bedroom | 13'7'' x 9'8'' | ||
| Second Level | Bedroom | 13'6'' x 11'9'' | ||
| Second Level | 3pc Bathroom | 9'2'' x 8'1'' | ||
| Second Level | Primary Bedroom | 13'1'' x 14'7'' | ||
| Second Level | Loft | 17'1'' x 15'9'' | ||
| Main Level | Foyer | 14'3'' x 11'3'' | ||
| Main Level | Laundry Room | 7'5'' x 5'5'' | ||
| Main Level | 2pc Bathroom | 5' x 5'5'' | ||
| Main Level | Dinette | 9'5'' x 12'4'' | ||
| Main Level | Kitchen | 14'6'' x 12'4'' | ||
| Main Level | Great Room | 16'7'' x 17'5'' |
https://www.realtor.ca/real-estate/29106024/23-irongate-drive-paris
Contact Us
Contact us for more information
Michelle Ardiles- Gonzalez
Salesperson
1044 Cannon Street East
Hamilton, Ontario L8L 2H7
(905) 308-8333
www.kwcomplete.com/

