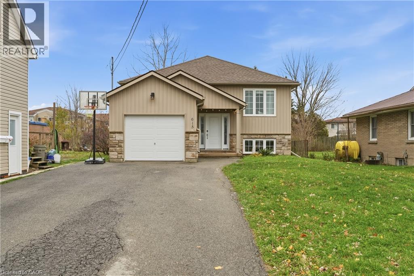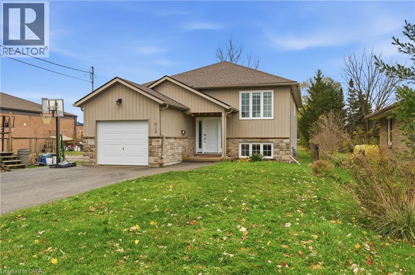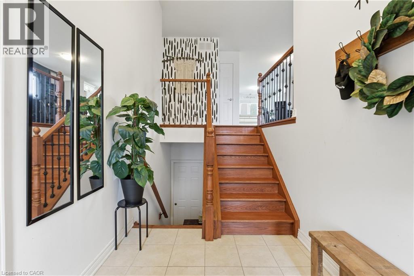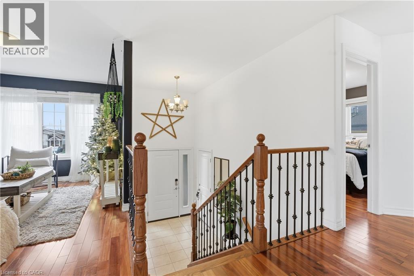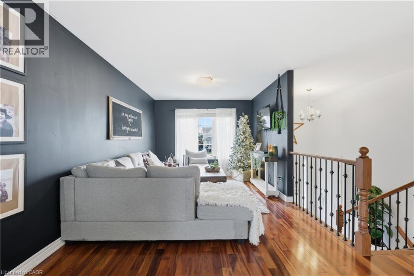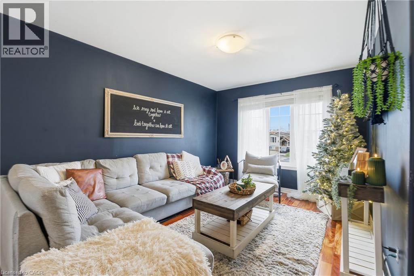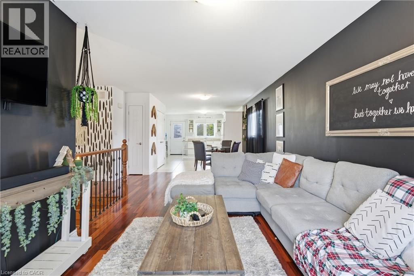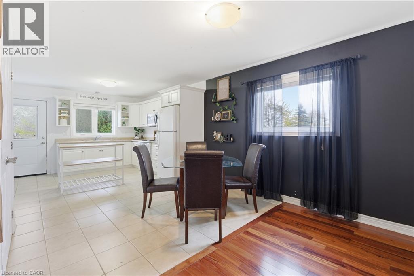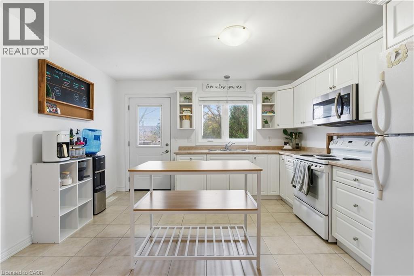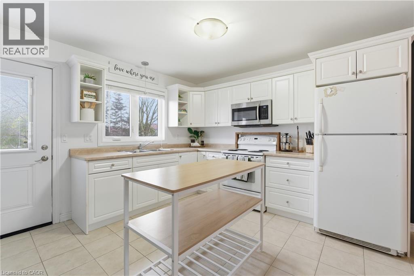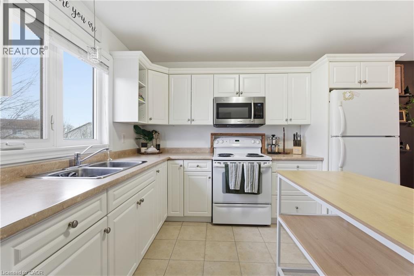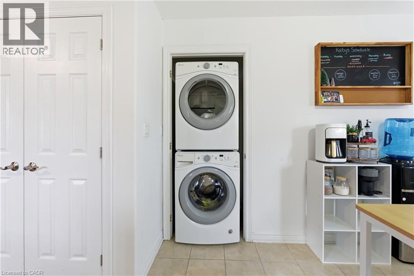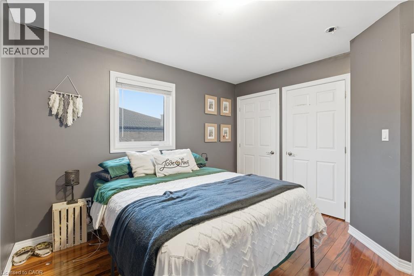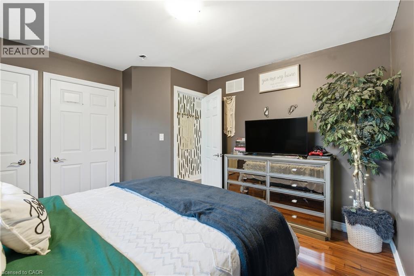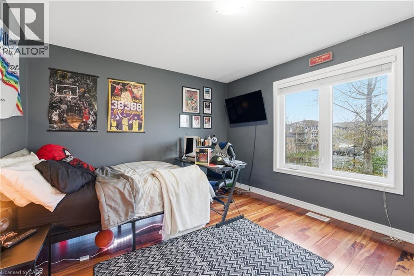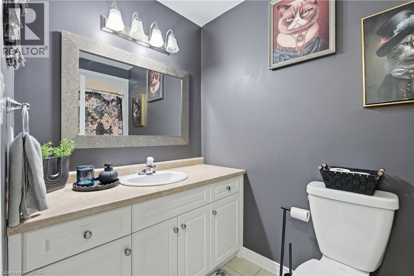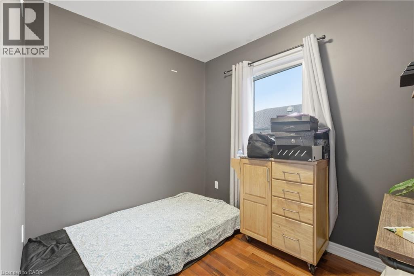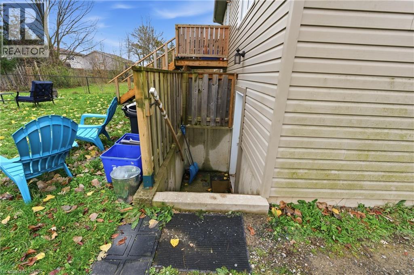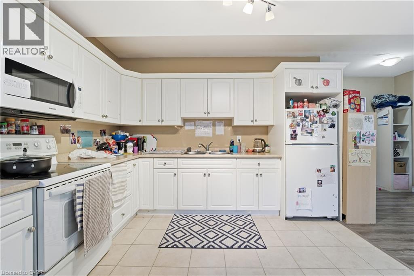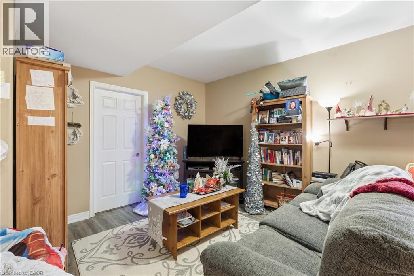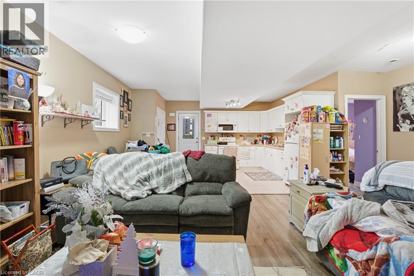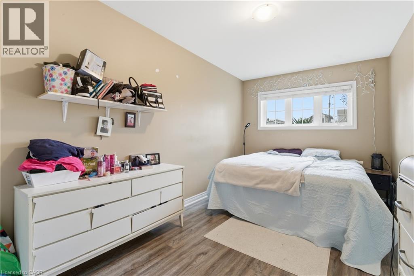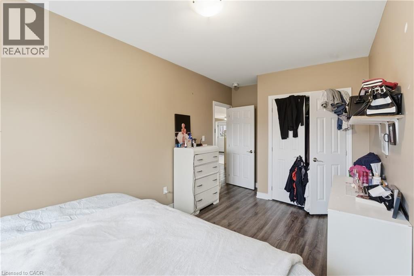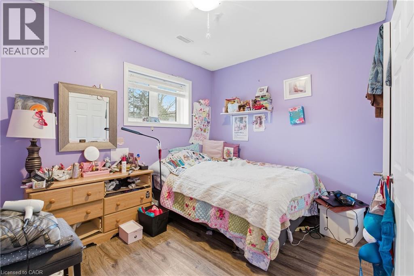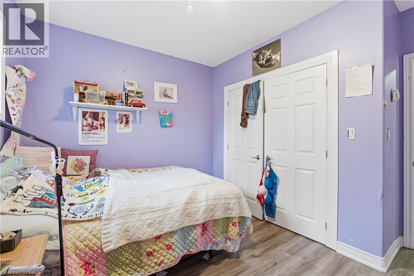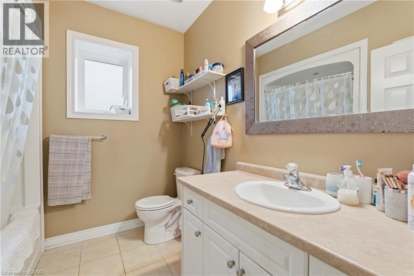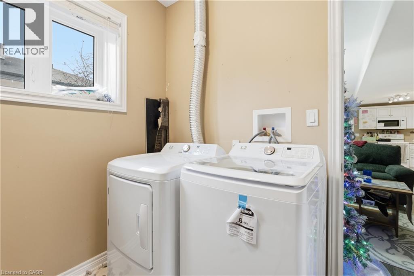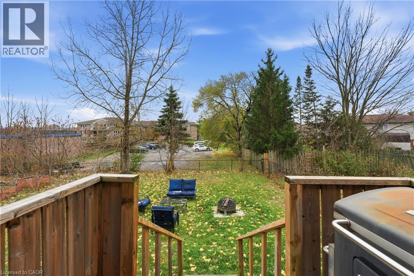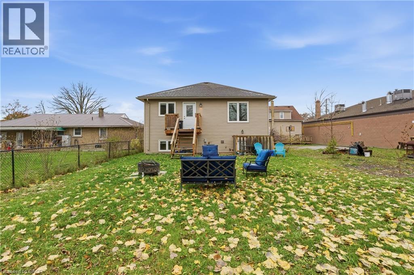615 Southworth Street S Welland, Ontario L3B 2A2
$585,000
Welcome to this beautifully maintained 10-year-old home offering incredible curb appeal, a spacious layout, and the rare benefit of two complete living suites-perfect for extended family, in-laws, or income potential. From the moment you arrive, the exterior stands out with its modern look, well-kept grounds, and excellent parking for multiple vehicles, making this property as functional as it is attractive. Inside, the main floor features a bright, open-concept layout with a generous living room, dining area, and a well-appointed kitchen with walkout access to the deck. Three comfortable bedrooms and a full bathroom and main floor laundry complete this level, offering plenty of space for the primary household. Downstairs, the fully finished lower suite is a standout feature-complete with separate entrance, its own kitchen, a spacious family room, 2 bedrooms, full bathroom and its own laundry. This setup provides incredible flexibility for families needing privacy, multi- generational living, or an additional income stream. Located in a highly convenient area with quick access to transit and major highways, this home can be ideal for commuters heading to Niagara, Hamilton, or the GTA. Schools, shopping, restaurants, and parks are all close by, creating a perfect blend of comfort and convenience. With modern construction, two full living suites, and an unbeatable location, this property delivers exceptional value and versatility in today's market. Don't miss the opportunity to make it yours. (id:50886)
Property Details
| MLS® Number | 40788313 |
| Property Type | Single Family |
| Amenities Near By | Public Transit, Schools, Shopping |
| Equipment Type | Water Heater |
| Features | Recreational, In-law Suite |
| Parking Space Total | 5 |
| Rental Equipment Type | Water Heater |
Building
| Bathroom Total | 2 |
| Bedrooms Above Ground | 2 |
| Bedrooms Below Ground | 2 |
| Bedrooms Total | 4 |
| Appliances | Dryer, Microwave, Refrigerator, Stove, Washer, Hood Fan |
| Architectural Style | Raised Bungalow |
| Basement Development | Finished |
| Basement Type | Full (finished) |
| Constructed Date | 2015 |
| Construction Style Attachment | Detached |
| Cooling Type | Central Air Conditioning |
| Exterior Finish | Stone, Vinyl Siding |
| Stories Total | 1 |
| Size Interior | 1,920 Ft2 |
| Type | House |
| Utility Water | Municipal Water |
Parking
| Attached Garage |
Land
| Access Type | Road Access |
| Acreage | No |
| Land Amenities | Public Transit, Schools, Shopping |
| Sewer | Municipal Sewage System |
| Size Depth | 150 Ft |
| Size Frontage | 38 Ft |
| Size Irregular | 0.133 |
| Size Total | 0.133 Ac|under 1/2 Acre |
| Size Total Text | 0.133 Ac|under 1/2 Acre |
| Zoning Description | Rl1, Rl2 |
Rooms
| Level | Type | Length | Width | Dimensions |
|---|---|---|---|---|
| Basement | Storage | 6'6'' x 13'7'' | ||
| Basement | Utility Room | 11'6'' x 7'5'' | ||
| Basement | 4pc Bathroom | 8'0'' x 8'0'' | ||
| Basement | Bedroom | 9'3'' x 18'6'' | ||
| Basement | Bedroom | 11'6'' x 11'10'' | ||
| Basement | Family Room | 19'7'' x 13'10'' | ||
| Basement | Eat In Kitchen | 16'1'' x 12'2'' | ||
| Main Level | Foyer | 6'6'' x 8'6'' | ||
| Main Level | 4pc Bathroom | 5'0'' x 9'9'' | ||
| Main Level | Bonus Room | 7'2'' x 8'8'' | ||
| Main Level | Bedroom | 12'1'' x 11'7'' | ||
| Main Level | Primary Bedroom | 13'2'' x 11'2'' | ||
| Main Level | Kitchen | 12'11'' x 11'2'' | ||
| Main Level | Dining Room | 10'4'' x 8'1'' | ||
| Main Level | Living Room | 16'11'' x 19'9'' |
https://www.realtor.ca/real-estate/29104894/615-southworth-street-s-welland
Contact Us
Contact us for more information
Rob Golfi
Salesperson
(905) 575-1962
www.robgolfi.com/
1 Markland Street
Hamilton, Ontario L8P 2J5
(905) 575-7700
(905) 575-1962
www.robgolfi.com/

