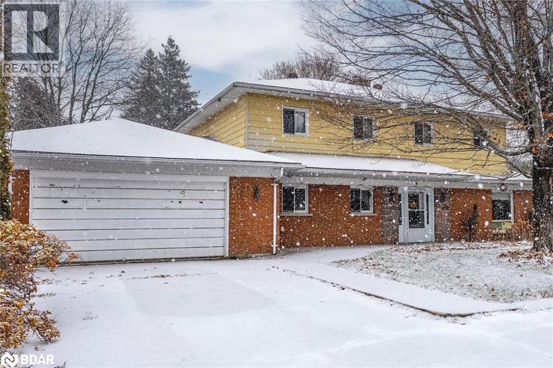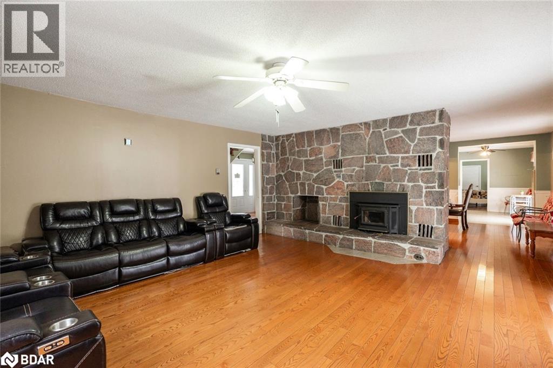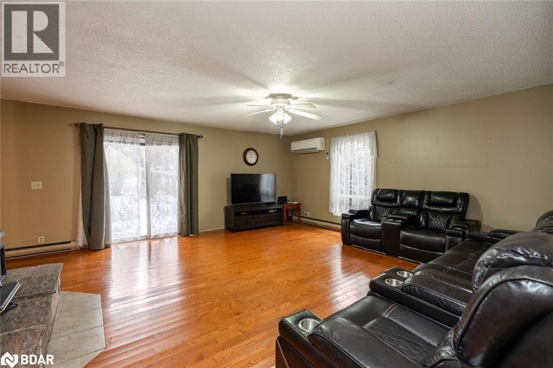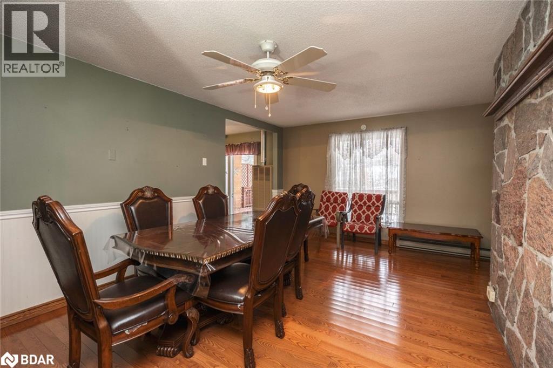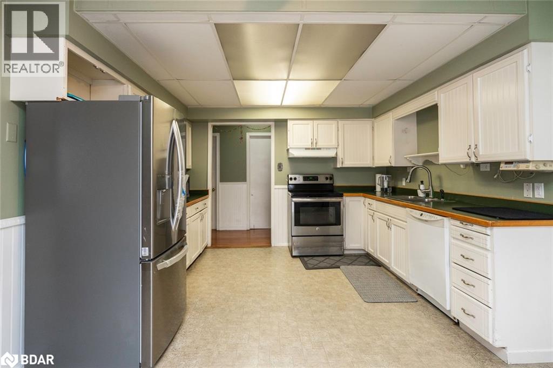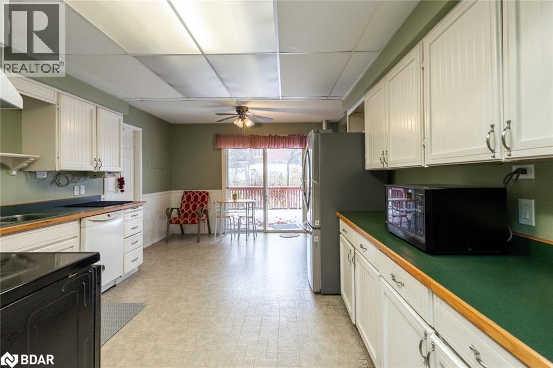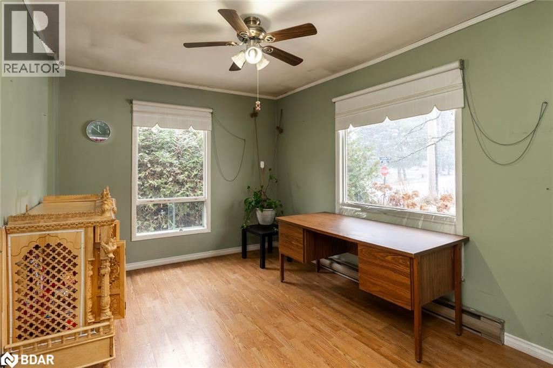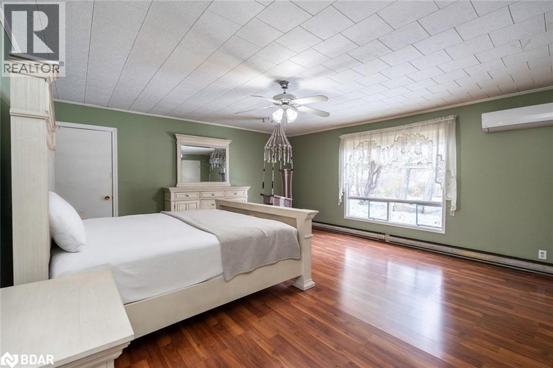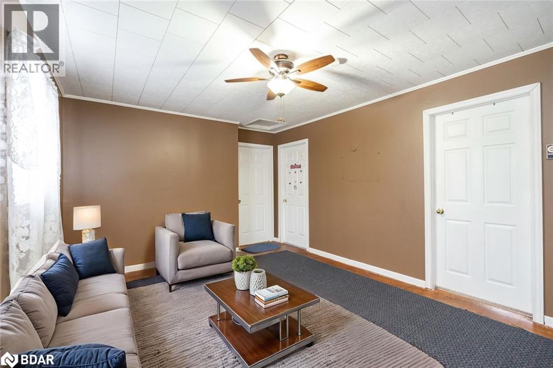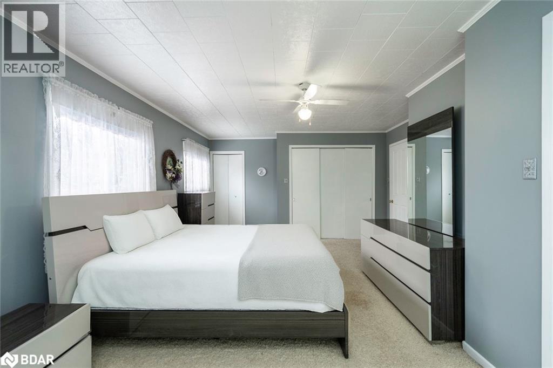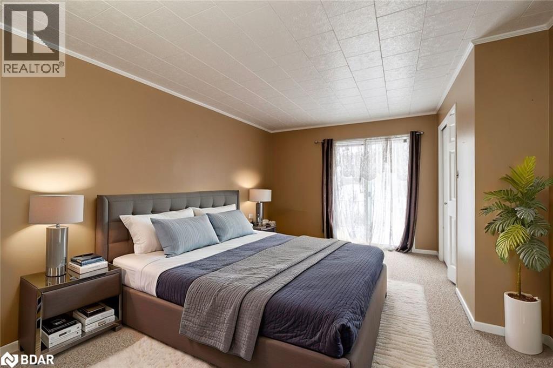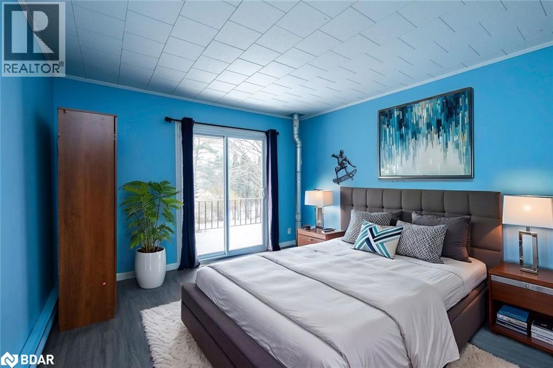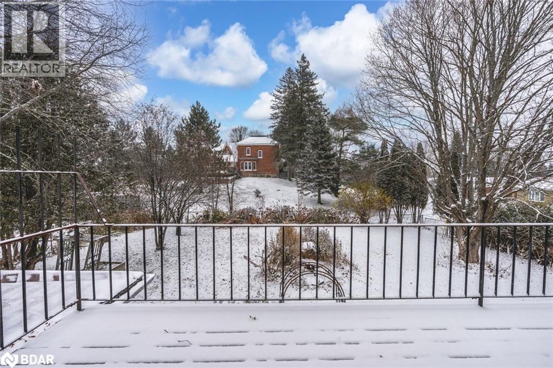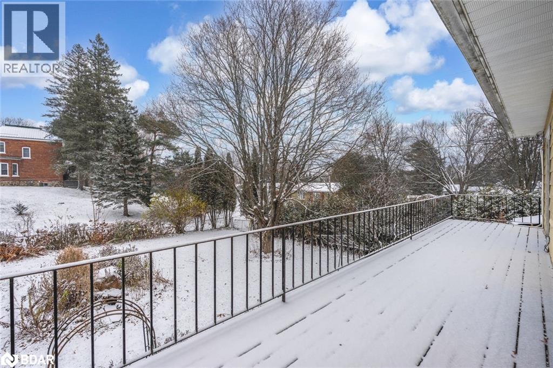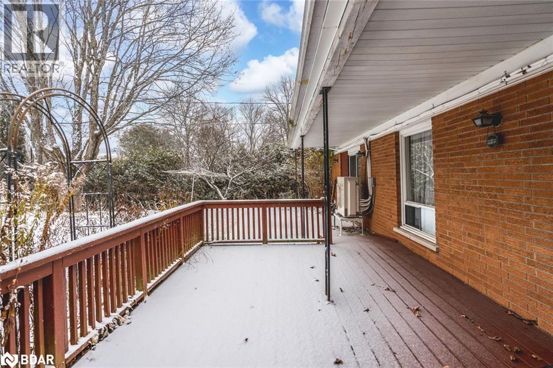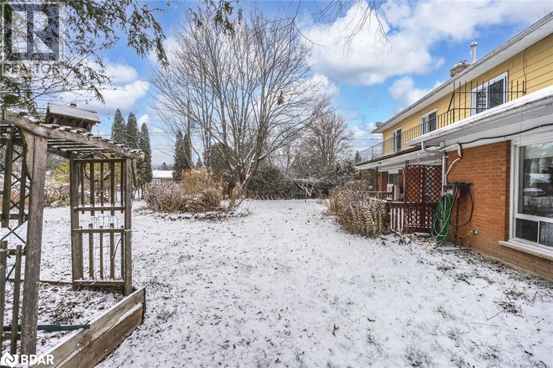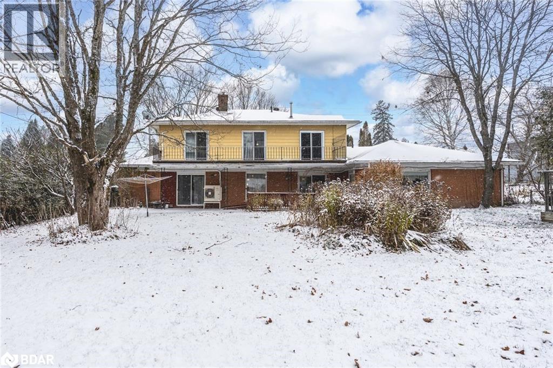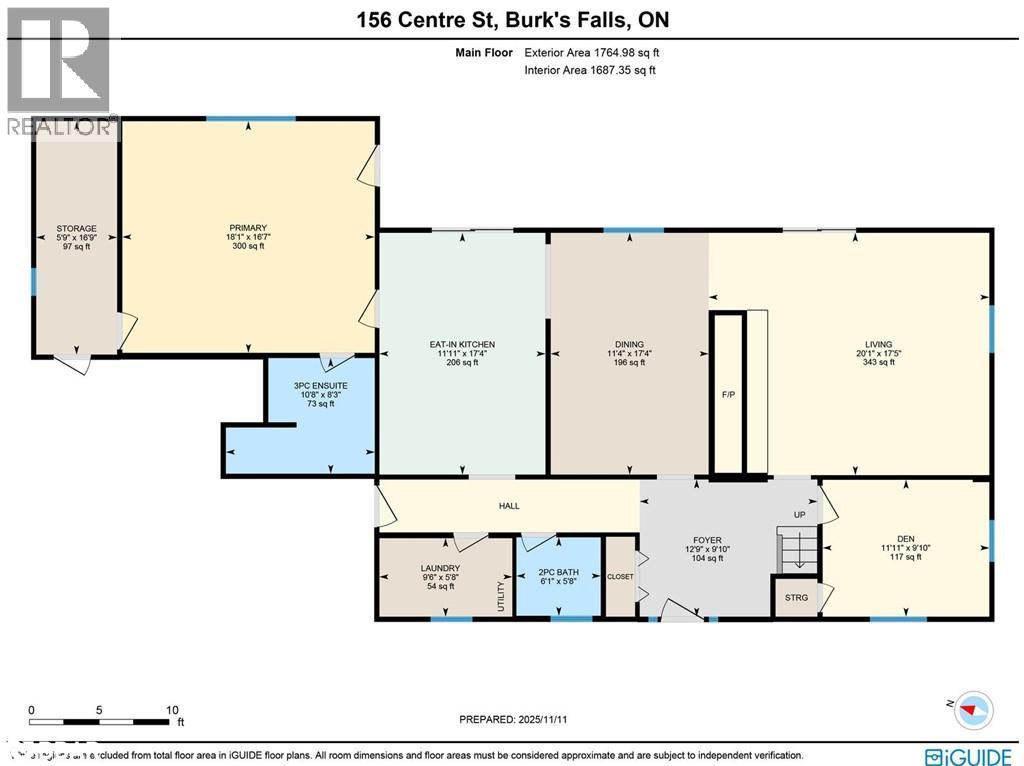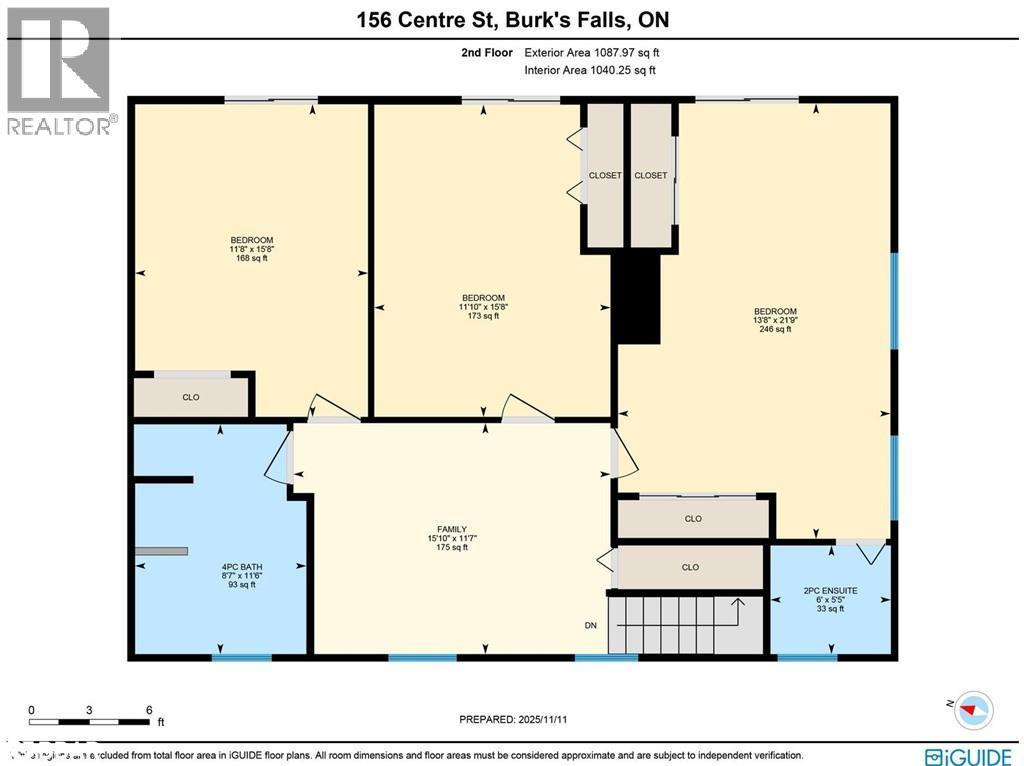156 Centre Street Burk's Falls, Ontario P0A 1C0
$499,900
SPACIOUS 3,200+ SQ FT FAMILY HOME IN A WALKABLE SMALL-TOWN SETTING WITH PLENTY OF POTENTIAL! Big Home, Big Potential, Small-Town Heart. This spacious in-town home located at 156 Centre Street delivers the size, layout, and lifestyle you’ve been searching for, offering over 3,200 sq ft above grade on a generous 74 x 132 ft corner lot surrounded by mature trees. Enjoy a peaceful, park-like setting while staying just steps from everyday essentials, including the pharmacy, hardware store, restaurants, local shops, and parks and schools, with the arena, library, theatre, health centre, and scenic Magnetawan River trails also within walking distance. The bright eat-in kitchen with a walkout to the yard connects to a separate dining room, while the expansive living room showcases a striking floor-to-ceiling stone fireplace with a wood stove insert and another walkout for easy outdoor access. The main-floor primary bedroom features a 3-piece ensuite for added comfort and accessibility, complemented by a flexible den or office, perfect for work, play, or hobbies. Upstairs, three additional bedrooms include one with a private 2-piece ensuite, a shared 4-piece bathroom, and a second-floor family room ideal for movie nights or relaxed lounging. With an attached 2-car garage, parking for up to seven vehicles, and exceptional potential for thoughtful modernization, this #HomeToStay invites you to reimagine the space, enhance its functionality, and create a warm, personalized home that truly reflects your vision. (id:50886)
Property Details
| MLS® Number | 40784822 |
| Property Type | Single Family |
| Amenities Near By | Park, Place Of Worship, Playground, Schools, Shopping |
| Community Features | Quiet Area, Community Centre |
| Equipment Type | Water Heater |
| Parking Space Total | 7 |
| Rental Equipment Type | Water Heater |
Building
| Bathroom Total | 4 |
| Bedrooms Above Ground | 4 |
| Bedrooms Total | 4 |
| Appliances | Dishwasher, Dryer, Refrigerator, Stove, Washer |
| Architectural Style | 2 Level |
| Basement Type | None |
| Constructed Date | 1973 |
| Construction Style Attachment | Detached |
| Cooling Type | Wall Unit |
| Exterior Finish | Brick, Vinyl Siding |
| Fireplace Fuel | Wood |
| Fireplace Present | Yes |
| Fireplace Total | 1 |
| Fireplace Type | Other - See Remarks |
| Half Bath Total | 2 |
| Heating Fuel | Electric |
| Heating Type | Baseboard Heaters, Heat Pump |
| Stories Total | 2 |
| Size Interior | 3,268 Ft2 |
| Type | House |
| Utility Water | Municipal Water |
Parking
| Attached Garage |
Land
| Acreage | No |
| Land Amenities | Park, Place Of Worship, Playground, Schools, Shopping |
| Sewer | Municipal Sewage System |
| Size Depth | 132 Ft |
| Size Frontage | 74 Ft |
| Size Irregular | 0.223 |
| Size Total | 0.223 Ac|under 1/2 Acre |
| Size Total Text | 0.223 Ac|under 1/2 Acre |
| Zoning Description | R1 |
Rooms
| Level | Type | Length | Width | Dimensions |
|---|---|---|---|---|
| Second Level | 4pc Bathroom | Measurements not available | ||
| Second Level | 2pc Bathroom | Measurements not available | ||
| Second Level | Bedroom | 15'8'' x 11'8'' | ||
| Second Level | Bedroom | 21'9'' x 13'8'' | ||
| Second Level | Bedroom | 15'8'' x 11'10'' | ||
| Second Level | Family Room | 11'7'' x 15'10'' | ||
| Main Level | 2pc Bathroom | Measurements not available | ||
| Main Level | Storage | 16'9'' x 5'9'' | ||
| Main Level | Laundry Room | 5'8'' x 9'6'' | ||
| Main Level | Full Bathroom | Measurements not available | ||
| Main Level | Primary Bedroom | 16'7'' x 18'1'' | ||
| Main Level | Den | 9'10'' x 11'11'' | ||
| Main Level | Living Room | 17'5'' x 20'1'' | ||
| Main Level | Dining Room | 17'4'' x 11'4'' | ||
| Main Level | Eat In Kitchen | 17'4'' x 11'11'' | ||
| Main Level | Foyer | 9'10'' x 12'9'' |
https://www.realtor.ca/real-estate/29104880/156-centre-street-burks-falls
Contact Us
Contact us for more information
Peggy Hill
Broker
(866) 919-5276
374 Huronia Road
Barrie, Ontario L4N 8Y9
(705) 739-4455
(866) 919-5276
peggyhill.com/

