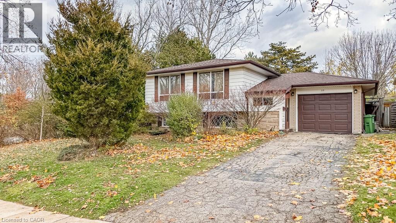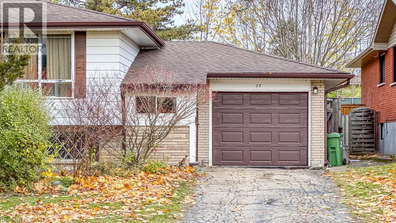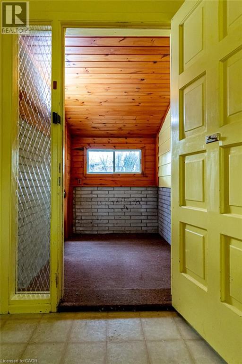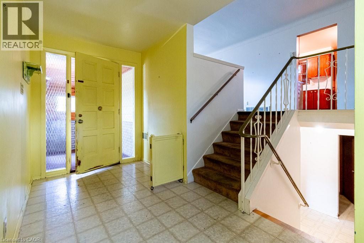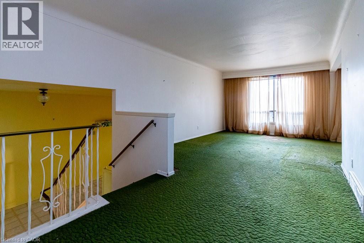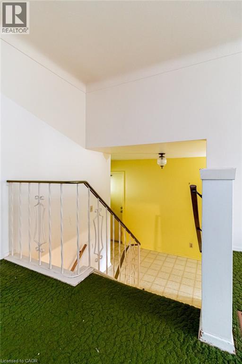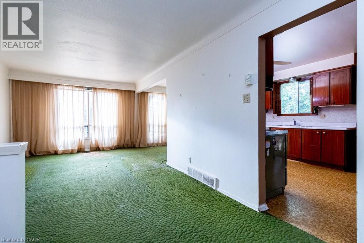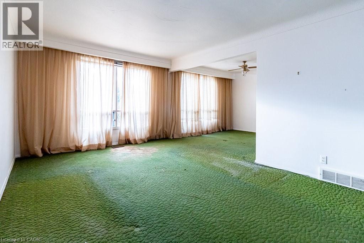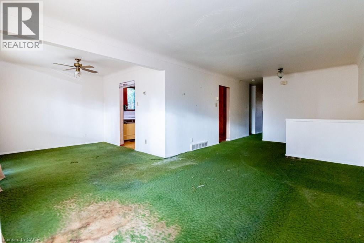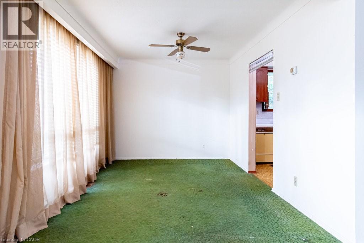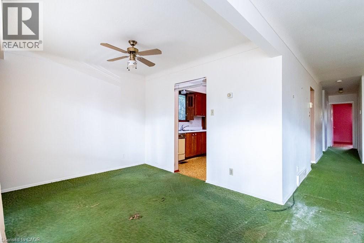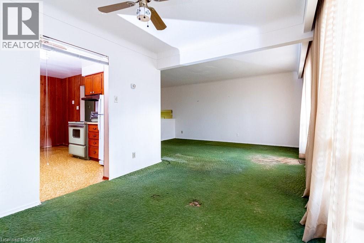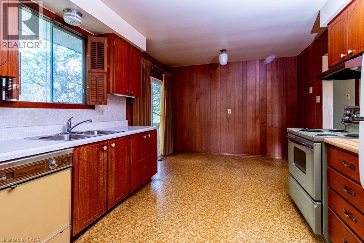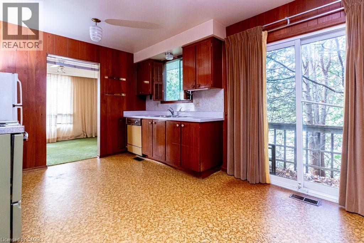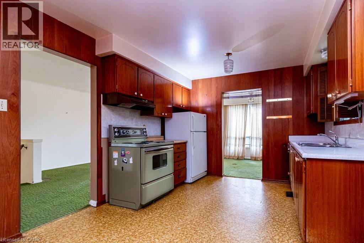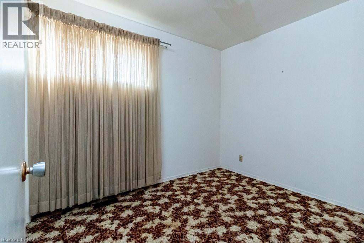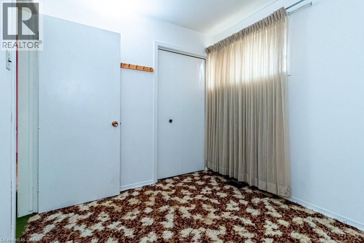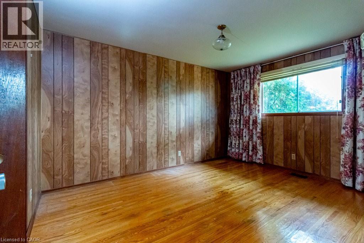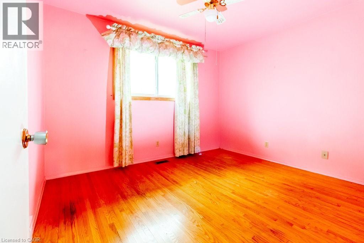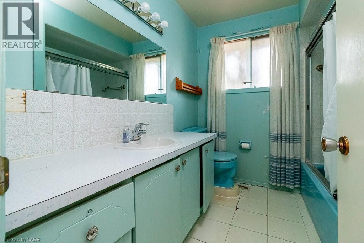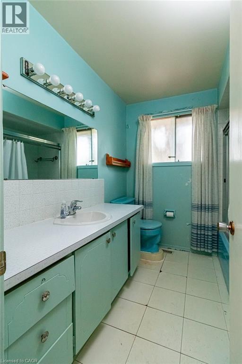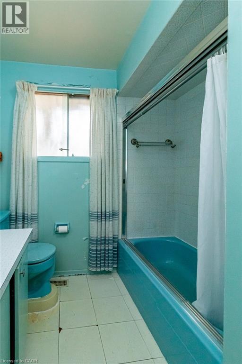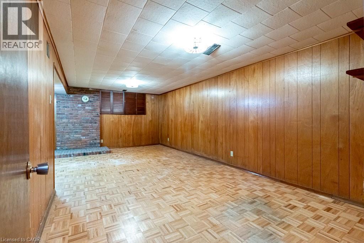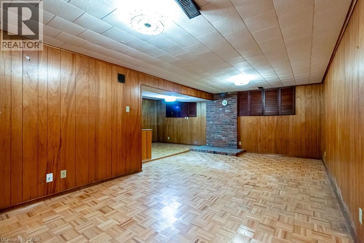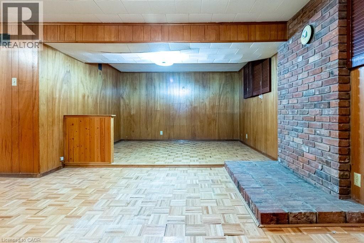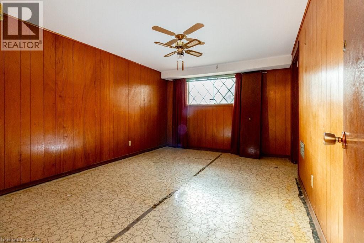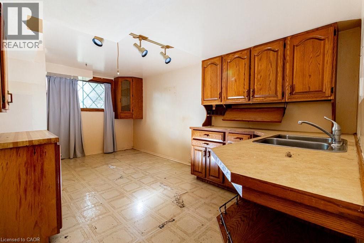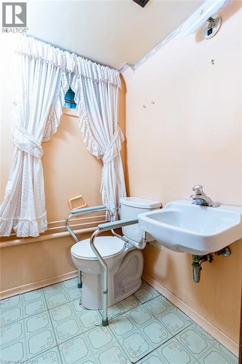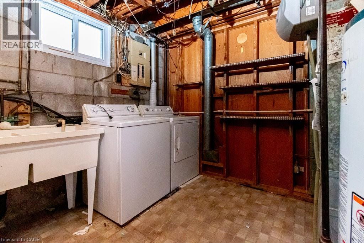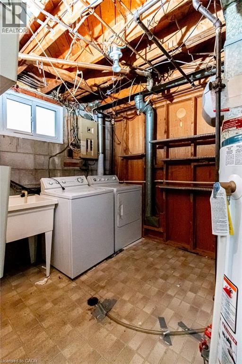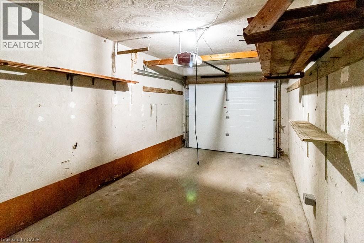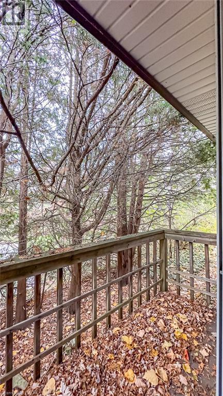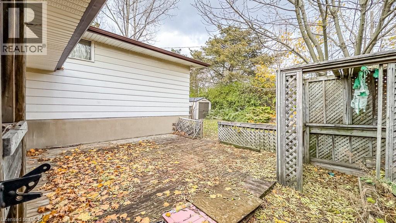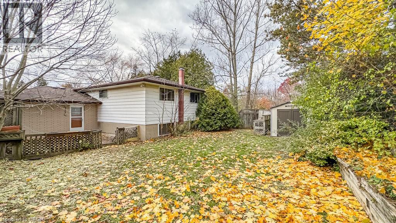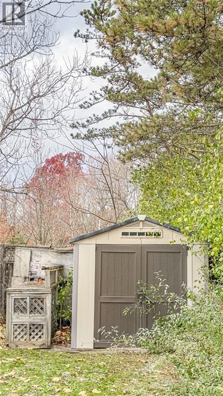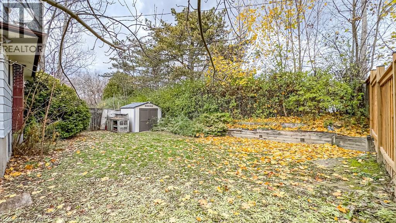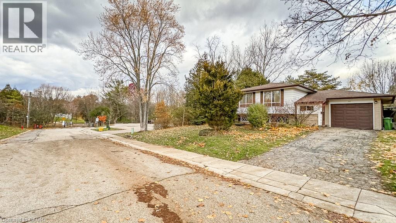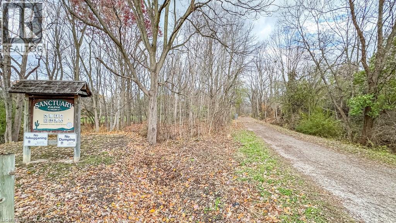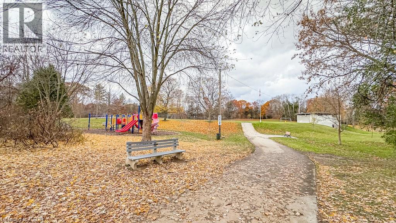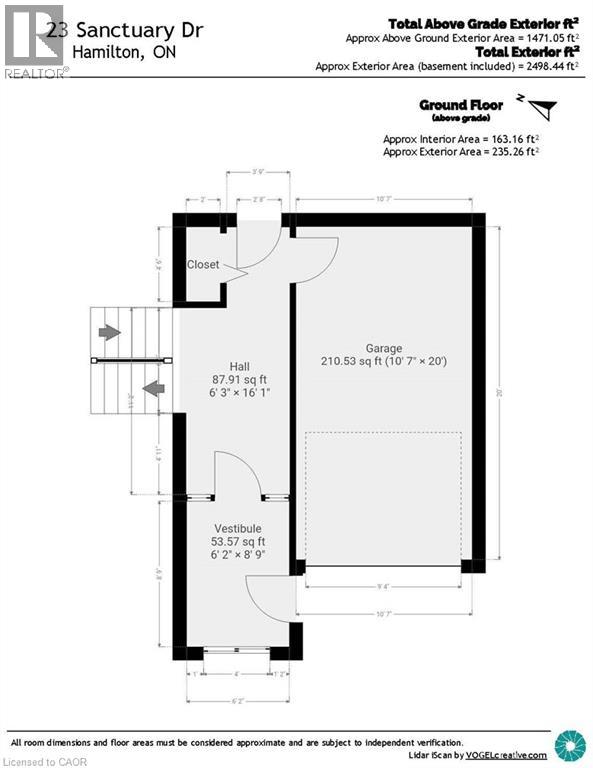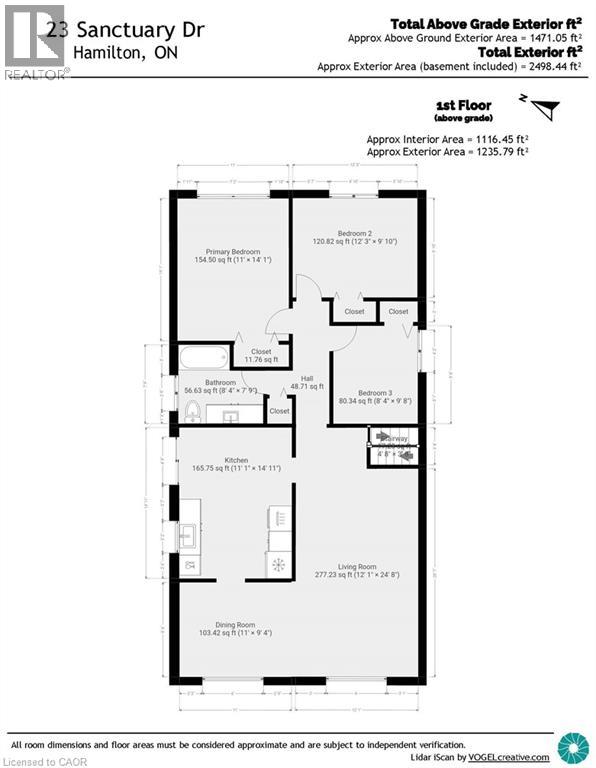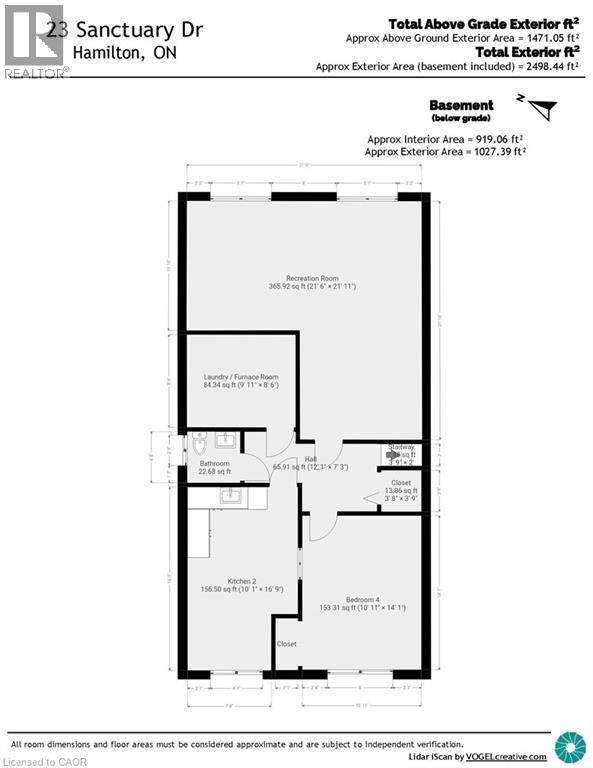23 Sanctuary Drive Dundas, Ontario L9H 3Y7
4 Bedroom
2 Bathroom
2,413 ft2
Raised Bungalow
None
Forced Air
$599,900
Opportunity knocks - Bring your vision and make this house your dream home! Steps to Sanctuary Park & rail trail in family friendly Pleasant Valley. This Raised Bungalow offers 3+1 bedrooms, 2 full bathrooms, basement kitchenette, inside entry from attached garage and large backyard. Situated in a superb sought after Dundas neighborhood. Property being sold in 'as is' condition. (id:50886)
Property Details
| MLS® Number | 40788382 |
| Property Type | Single Family |
| Amenities Near By | Park |
| Features | Southern Exposure |
| Parking Space Total | 3 |
Building
| Bathroom Total | 2 |
| Bedrooms Above Ground | 3 |
| Bedrooms Below Ground | 1 |
| Bedrooms Total | 4 |
| Architectural Style | Raised Bungalow |
| Basement Development | Finished |
| Basement Type | Full (finished) |
| Constructed Date | 1968 |
| Construction Style Attachment | Detached |
| Cooling Type | None |
| Exterior Finish | Brick Veneer, Metal |
| Foundation Type | Block |
| Heating Fuel | Natural Gas |
| Heating Type | Forced Air |
| Stories Total | 1 |
| Size Interior | 2,413 Ft2 |
| Type | House |
| Utility Water | Municipal Water |
Parking
| Attached Garage |
Land
| Access Type | Road Access |
| Acreage | No |
| Land Amenities | Park |
| Sewer | Municipal Sewage System |
| Size Depth | 108 Ft |
| Size Frontage | 50 Ft |
| Size Irregular | 0.12 |
| Size Total | 0.12 Ac|under 1/2 Acre |
| Size Total Text | 0.12 Ac|under 1/2 Acre |
| Zoning Description | R2 |
Rooms
| Level | Type | Length | Width | Dimensions |
|---|---|---|---|---|
| Basement | 3pc Bathroom | 4'10'' x 4'8'' | ||
| Basement | Recreation Room | 21'11'' x 21'6'' | ||
| Basement | Kitchen | 16'9'' x 10'1'' | ||
| Basement | Laundry Room | 9'11'' x 8'6'' | ||
| Basement | Bedroom | 14'1'' x 10'11'' | ||
| Lower Level | Foyer | 16'1'' x 6'3'' | ||
| Lower Level | Foyer | 6'2'' x 8'9'' | ||
| Main Level | 4pc Bathroom | 8'4'' x 7'9'' | ||
| Main Level | Bedroom | 8'4'' x 9'8'' | ||
| Main Level | Bedroom | 12'3'' x 9'10'' | ||
| Main Level | Primary Bedroom | 11'0'' x 14'1'' | ||
| Main Level | Kitchen | 11'1'' x 14'11'' | ||
| Main Level | Dining Room | 11'0'' x 9'4'' | ||
| Main Level | Living Room | 24'8'' x 12'1'' |
https://www.realtor.ca/real-estate/29104846/23-sanctuary-drive-dundas
Contact Us
Contact us for more information
Elizabeth Parker
Salesperson
(905) 522-8985
Judy Marsales Real Estate Ltd.
986 King Street W. Unit B
Hamilton, Ontario L8S 1L1
986 King Street W. Unit B
Hamilton, Ontario L8S 1L1
(905) 522-3300
(905) 522-8985
www.judymarsales.com/

