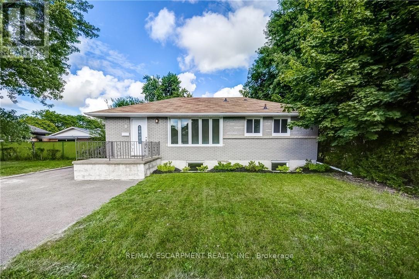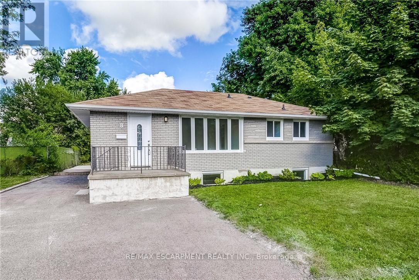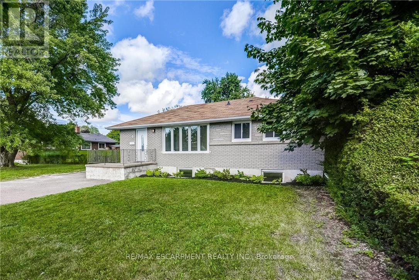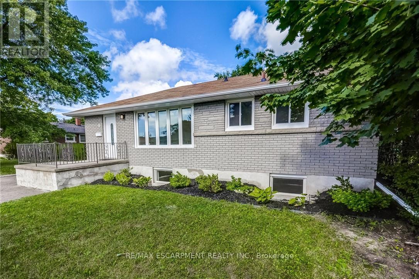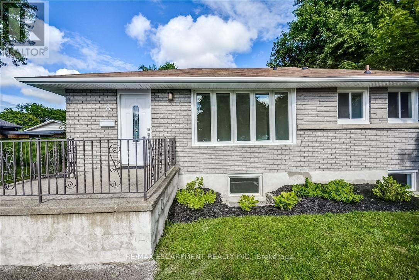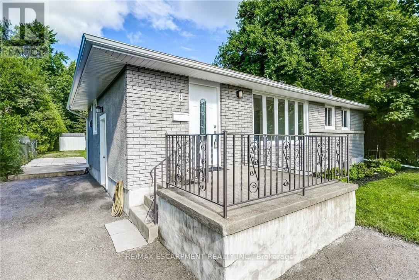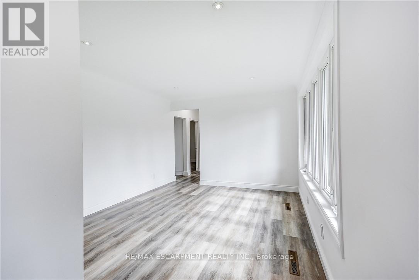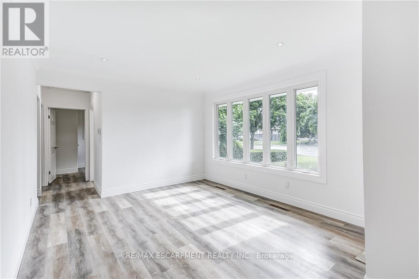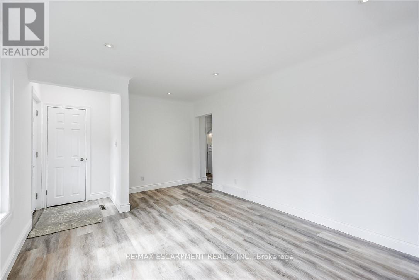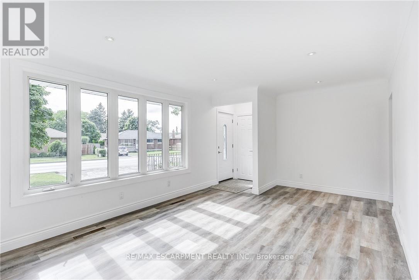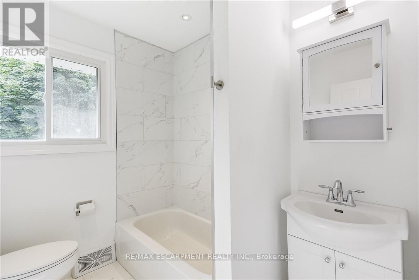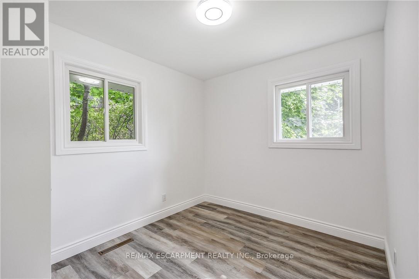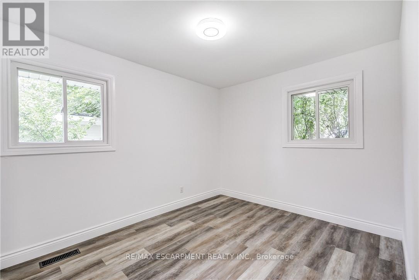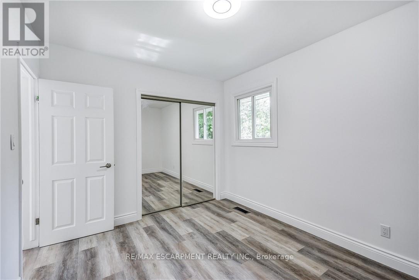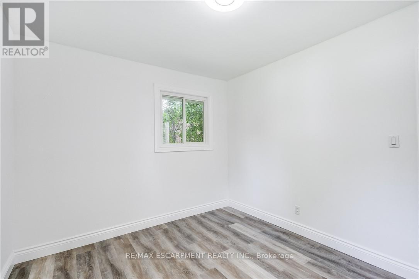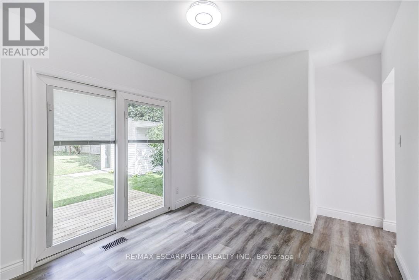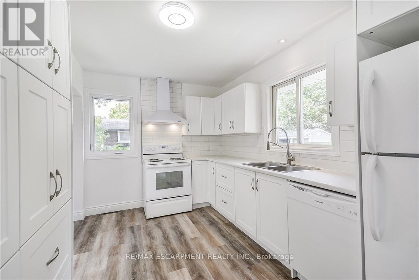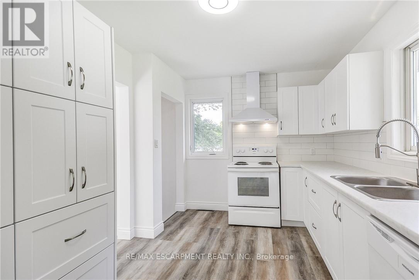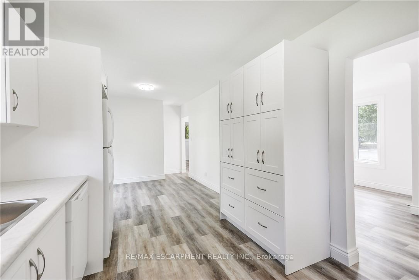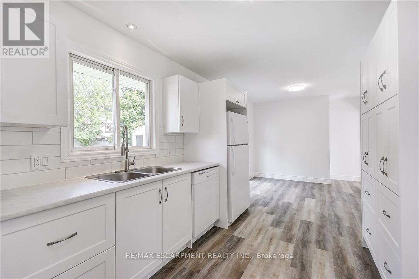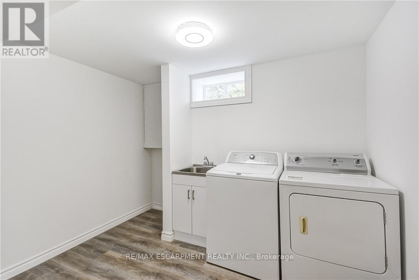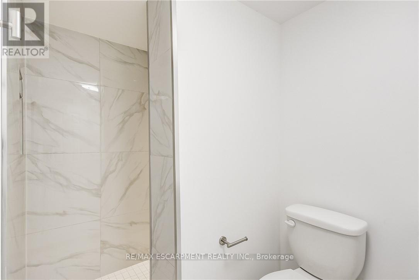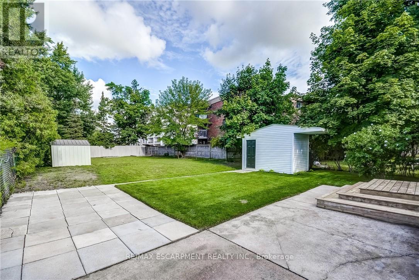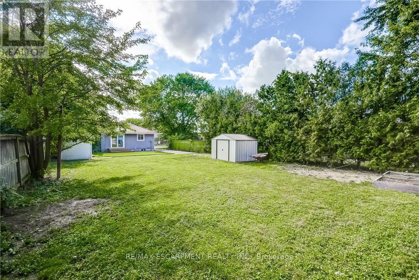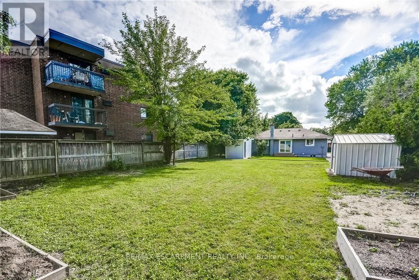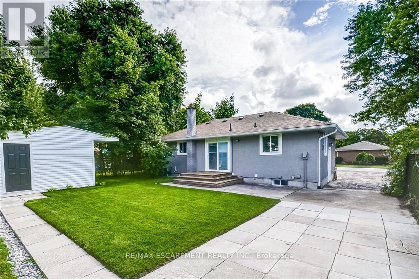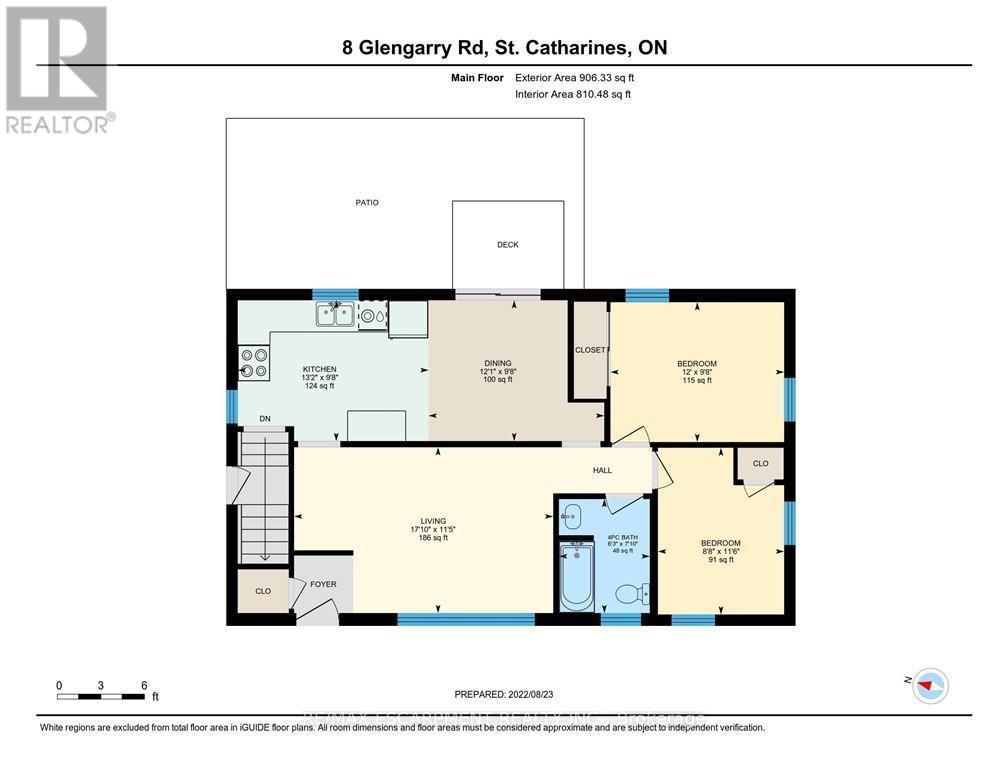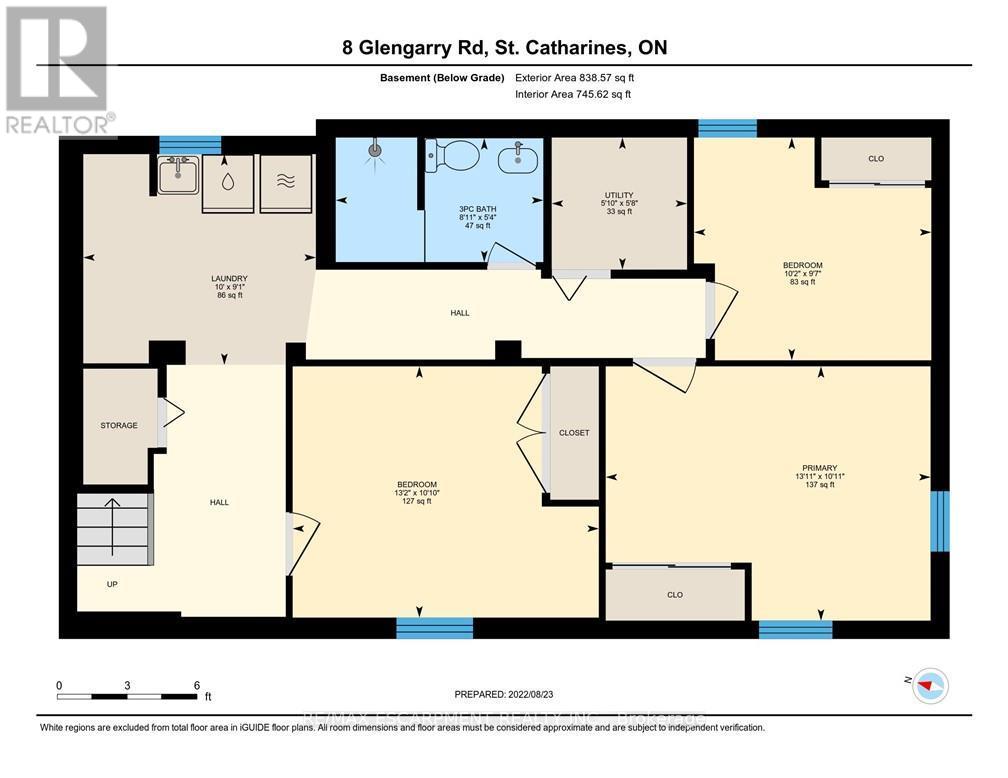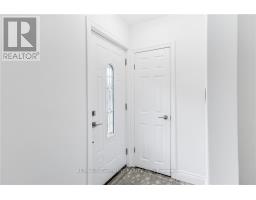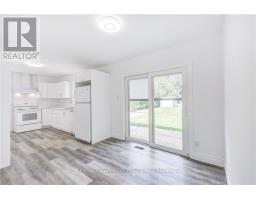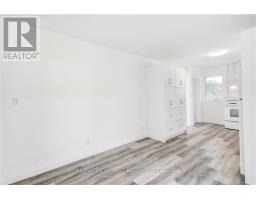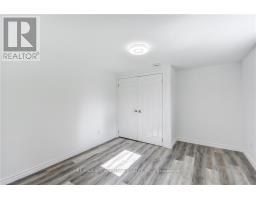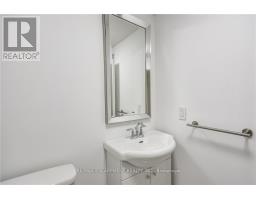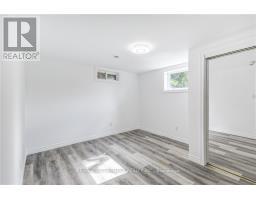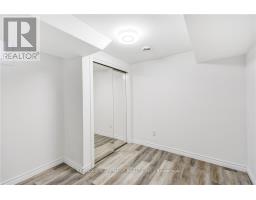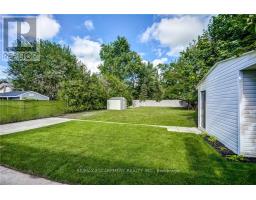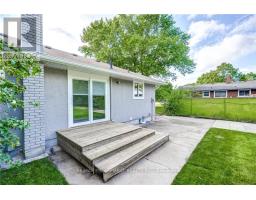8 Glengarry Road St. Catharines, Ontario L2T 2T8
5 Bedroom
2 Bathroom
700 - 1,100 ft2
Bungalow
Central Air Conditioning
Forced Air
$3,300 Monthly
5 Bedrooms, 2 Full Baths, Fully Finished Home For Lease in St. Catharines located close to the 406 (Great for Commuters) and Pen Centre. Huge Lot that can accommodate a large or multigenerational family. Walking distance to the Pen Centre, bus stop, shopping and minutes from Brock. Renovated modern kitchen and bathrooms. Enjoy the rear deck and patio to this huge backyard. Short Term Rental available (id:50886)
Property Details
| MLS® Number | X12546012 |
| Property Type | Single Family |
| Community Name | 456 - Oakdale |
| Equipment Type | Water Heater |
| Parking Space Total | 4 |
| Rental Equipment Type | Water Heater |
Building
| Bathroom Total | 2 |
| Bedrooms Above Ground | 2 |
| Bedrooms Below Ground | 3 |
| Bedrooms Total | 5 |
| Age | 51 To 99 Years |
| Appliances | Dishwasher, Dryer, Stove, Washer, Refrigerator |
| Architectural Style | Bungalow |
| Basement Development | Finished |
| Basement Type | Full (finished) |
| Construction Style Attachment | Detached |
| Cooling Type | Central Air Conditioning |
| Exterior Finish | Brick |
| Foundation Type | Concrete |
| Heating Fuel | Natural Gas |
| Heating Type | Forced Air |
| Stories Total | 1 |
| Size Interior | 700 - 1,100 Ft2 |
| Type | House |
| Utility Water | Municipal Water |
Parking
| No Garage |
Land
| Acreage | No |
| Sewer | Sanitary Sewer |
| Size Depth | 163 Ft |
| Size Frontage | 51 Ft |
| Size Irregular | 51 X 163 Ft |
| Size Total Text | 51 X 163 Ft|under 1/2 Acre |
Rooms
| Level | Type | Length | Width | Dimensions |
|---|---|---|---|---|
| Basement | Laundry Room | 2.77 m | 4.24 m | 2.77 m x 4.24 m |
| Basement | Utility Room | 1.73 m | 1.78 m | 1.73 m x 1.78 m |
| Basement | Bedroom 3 | 3.33 m | 4.24 m | 3.33 m x 4.24 m |
| Basement | Bedroom 4 | 3.3 m | 4.01 m | 3.3 m x 4.01 m |
| Basement | Bedroom 5 | 2.92 m | 3.1 m | 2.92 m x 3.1 m |
| Basement | Bathroom | Measurements not available | ||
| Main Level | Kitchen | 2.95 m | 4.01 m | 2.95 m x 4.01 m |
| Main Level | Dining Room | 2.95 m | 3.68 m | 2.95 m x 3.68 m |
| Main Level | Living Room | 3.48 m | 5.44 m | 3.48 m x 5.44 m |
| Main Level | Primary Bedroom | 2.95 m | 3.66 m | 2.95 m x 3.66 m |
| Main Level | Bedroom 2 | 3.51 m | 3.66 m | 3.51 m x 3.66 m |
| Main Level | Bathroom | Measurements not available |
https://www.realtor.ca/real-estate/29104824/8-glengarry-road-st-catharines-oakdale-456-oakdale
Contact Us
Contact us for more information
Conrad Guy Zurini
Broker of Record
www.remaxescarpment.com/
RE/MAX Escarpment Realty Inc.
2180 Itabashi Way #4b
Burlington, Ontario L7M 5A5
2180 Itabashi Way #4b
Burlington, Ontario L7M 5A5
(905) 639-7676
(905) 681-9908
www.remaxescarpment.com/

