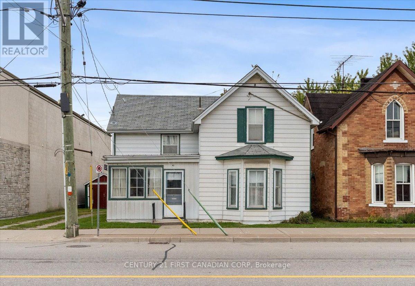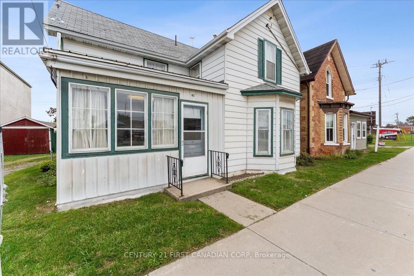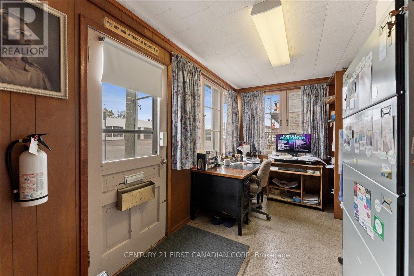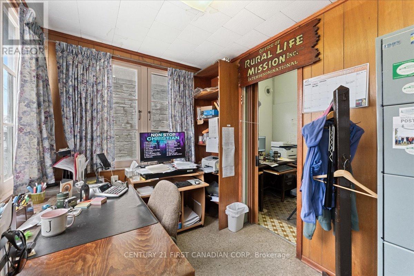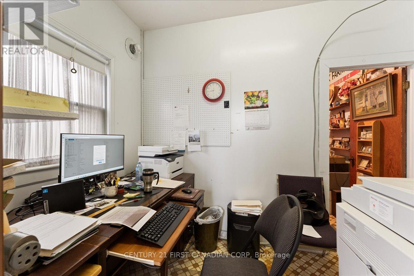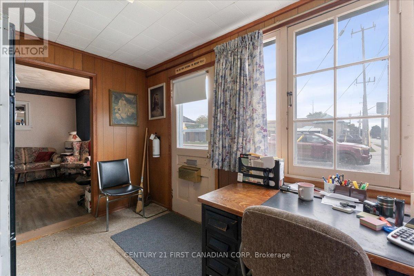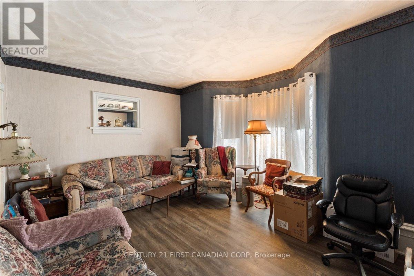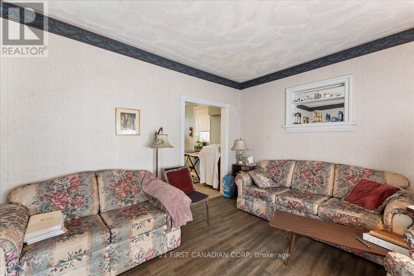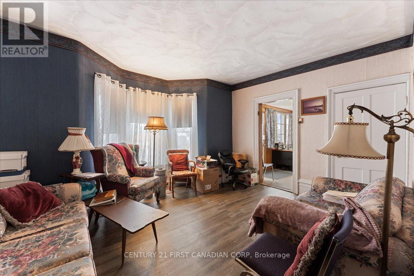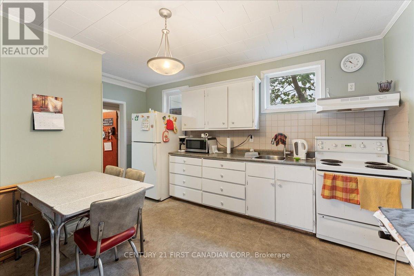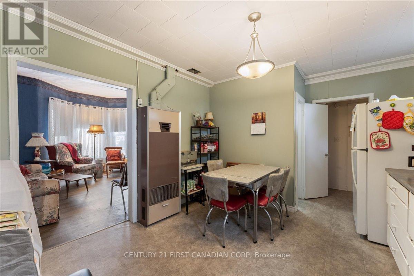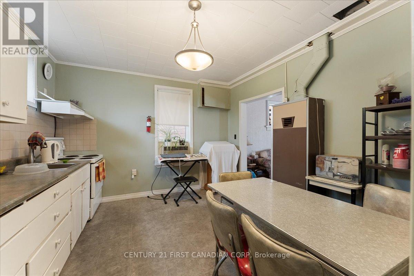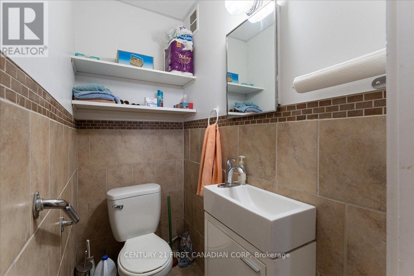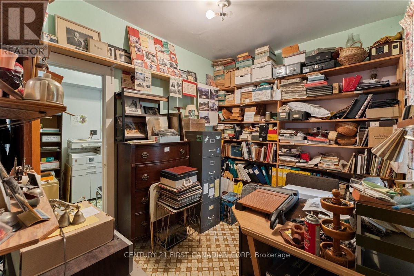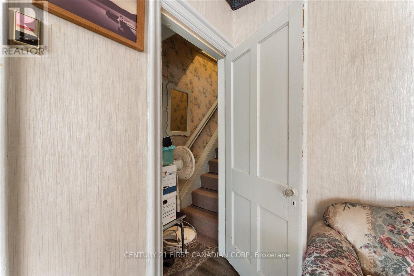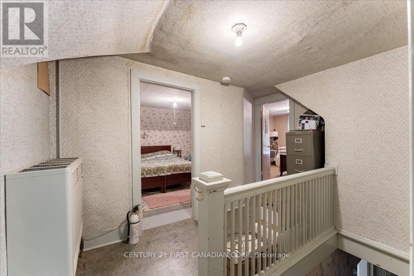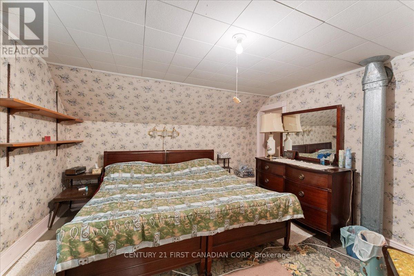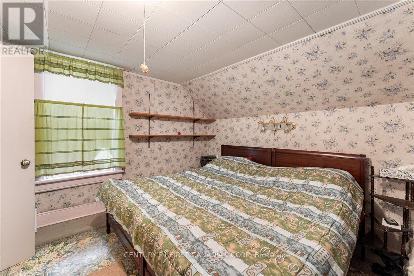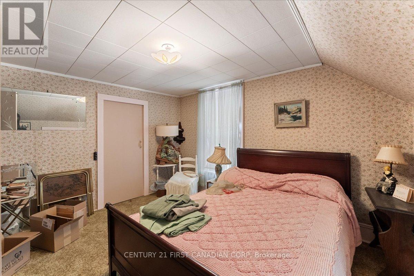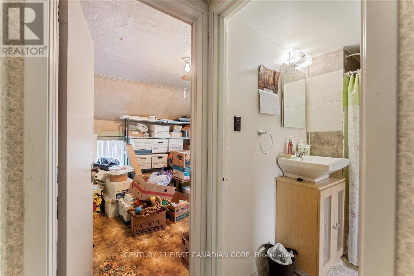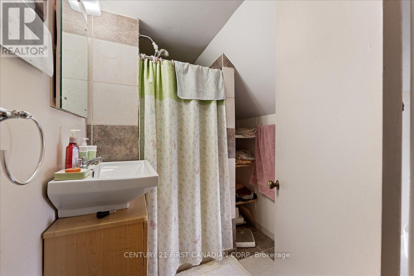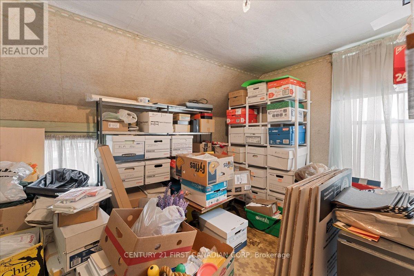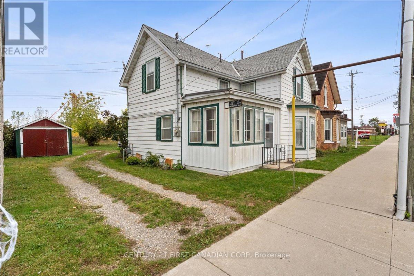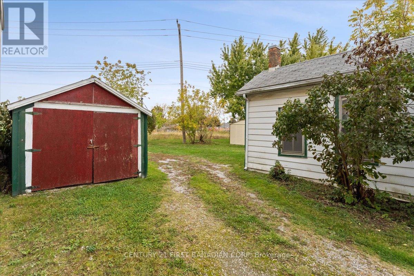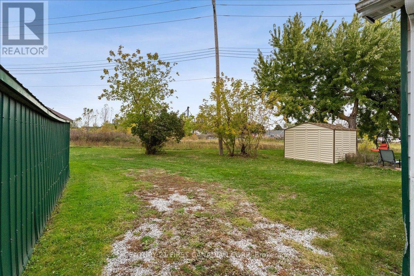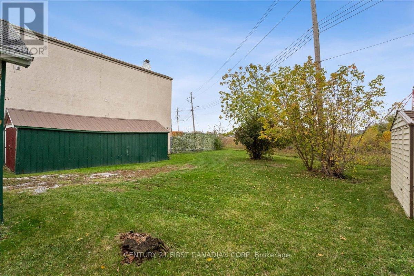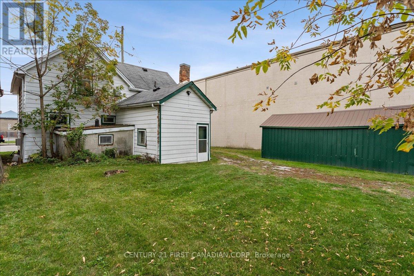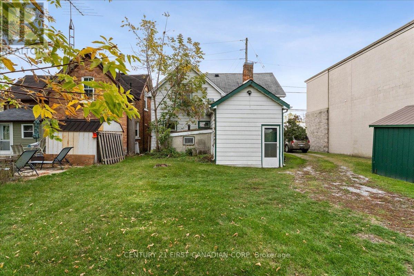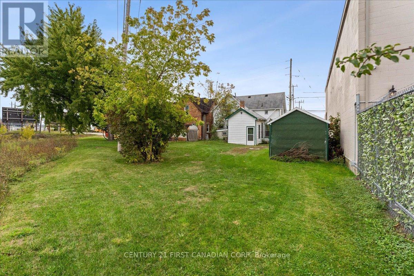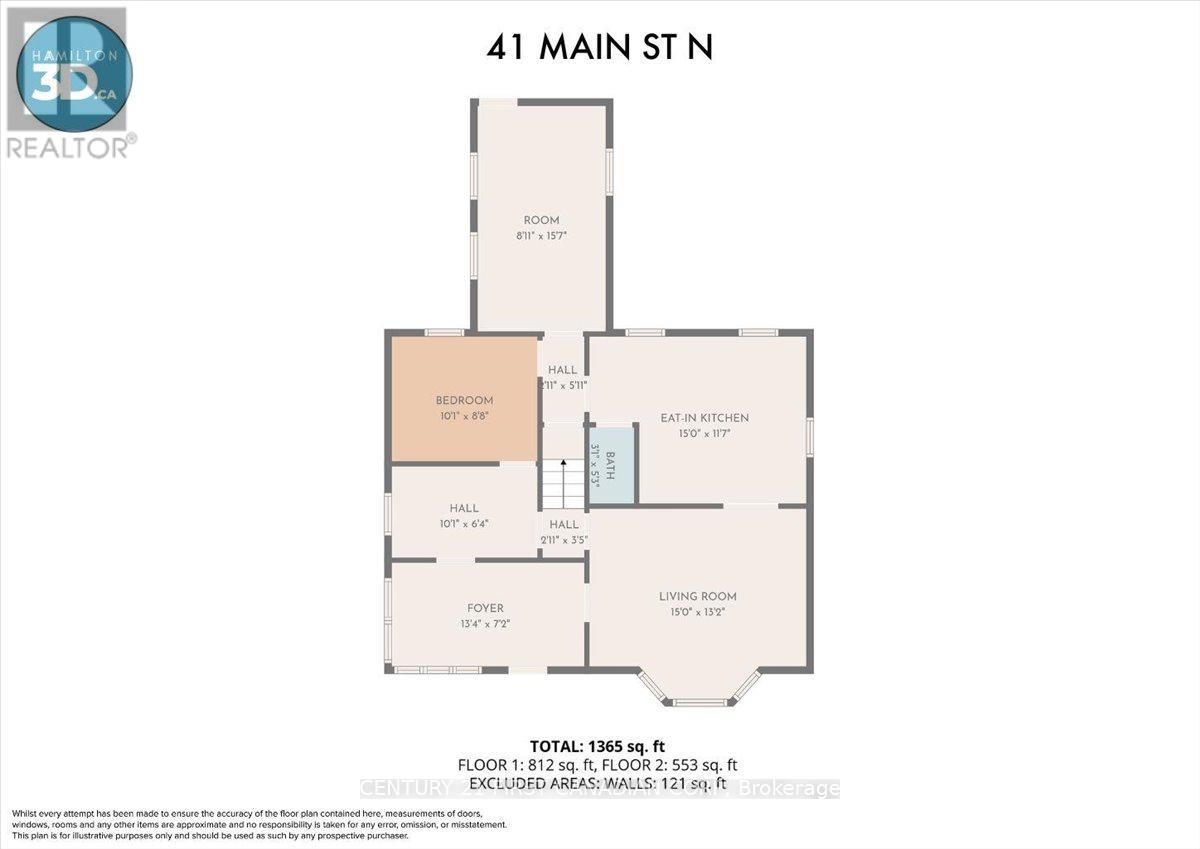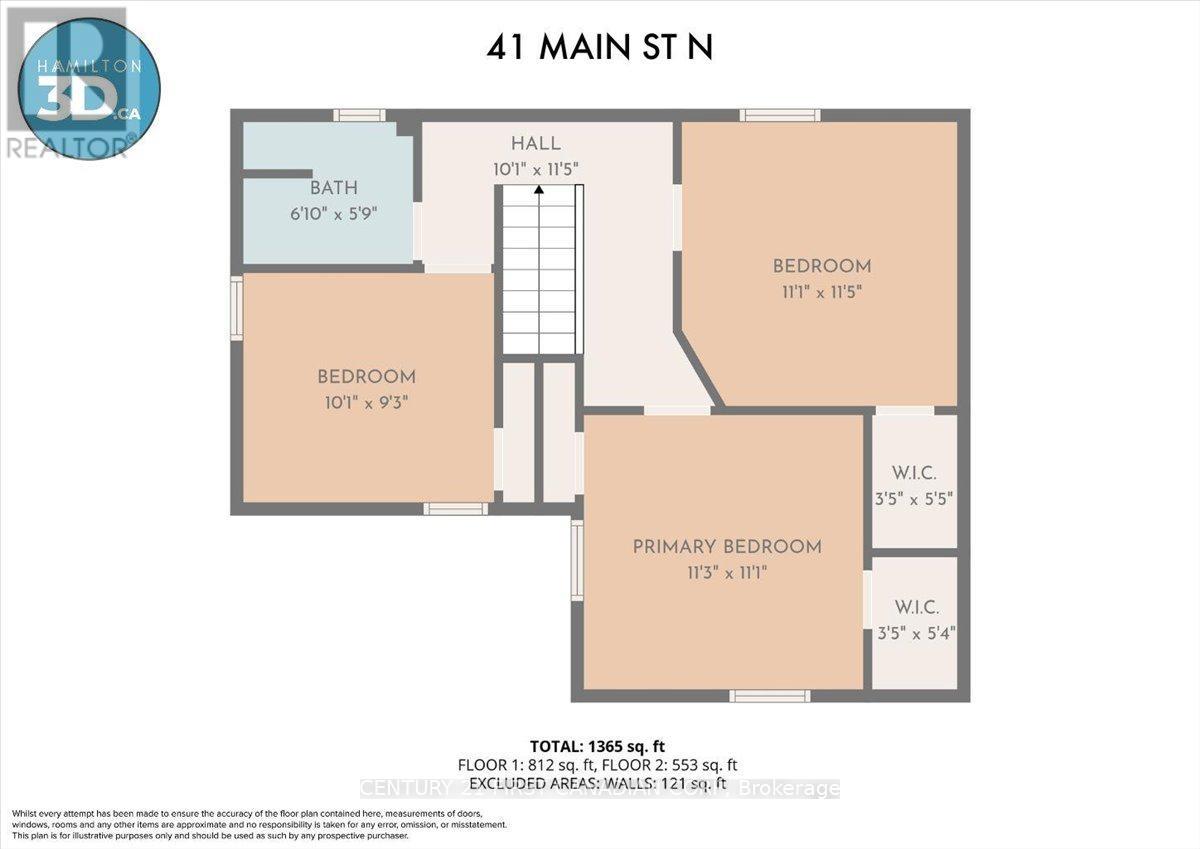41 Main Street Haldimand, Ontario N0A 1H0
$399,000
Welcome to 41 Main Street, right in the heart of Hagersville! This spacious home with commercial zoning offers endless potential for a buyer looking to customize it to their needs or explore alternative uses. The main floor features a large foyer, bright living room, eat-in kitchen, bedroom, two-piece bathroom, office, and a bonus room off the back of the home for extra space. Upstairs includes a primary bedroom with walk-in closet, two additional bedrooms, and a 3-piece bathroom. Outside, you'll find a long driveway, large drive shed, and a great location within walking distance to downtown amenities, schools, and shops. Just 45 km southwest of Hamilton and a short drive to Brantford, the Grand River, and Port Dover's sandy beaches, this property offers small-town living with easy access to city conveniences. The home does need some updates and TLC but has good bones and lots of potential for the right buyer. The onus is on the buyer to get a home inspection (id:50886)
Property Details
| MLS® Number | X12546122 |
| Property Type | Single Family |
| Community Name | Haldimand |
| Amenities Near By | Hospital, Park, Place Of Worship, Schools |
| Features | Irregular Lot Size, Flat Site |
| Parking Space Total | 4 |
Building
| Bathroom Total | 2 |
| Bedrooms Above Ground | 4 |
| Bedrooms Total | 4 |
| Age | 100+ Years |
| Appliances | Water Heater, Stove, Refrigerator |
| Basement Type | Crawl Space, None |
| Construction Style Attachment | Detached |
| Cooling Type | None |
| Exterior Finish | Aluminum Siding |
| Foundation Type | Unknown |
| Half Bath Total | 1 |
| Heating Fuel | Natural Gas |
| Heating Type | Forced Air |
| Stories Total | 2 |
| Size Interior | 1,100 - 1,500 Ft2 |
| Type | House |
| Utility Water | Municipal Water |
Parking
| No Garage |
Land
| Acreage | No |
| Land Amenities | Hospital, Park, Place Of Worship, Schools |
| Sewer | Sanitary Sewer |
| Size Depth | 134 Ft |
| Size Frontage | 50 Ft |
| Size Irregular | 50 X 134 Ft ; 65.50 Ft X 134.07 Ft X 49.87 Ft X 91.60 |
| Size Total Text | 50 X 134 Ft ; 65.50 Ft X 134.07 Ft X 49.87 Ft X 91.60 |
| Zoning Description | Cd-downtown Commercial |
Rooms
| Level | Type | Length | Width | Dimensions |
|---|---|---|---|---|
| Second Level | Bathroom | 2.08 m | 1.75 m | 2.08 m x 1.75 m |
| Second Level | Primary Bedroom | 3.43 m | 3.38 m | 3.43 m x 3.38 m |
| Second Level | Bedroom 3 | 3.31 m | 3.48 m | 3.31 m x 3.48 m |
| Second Level | Bedroom 4 | 3.07 m | 2.82 m | 3.07 m x 2.82 m |
| Main Level | Living Room | 4.57 m | 4.01 m | 4.57 m x 4.01 m |
| Main Level | Kitchen | 4.57 m | 3.53 m | 4.57 m x 3.53 m |
| Main Level | Foyer | 4.06 m | 2.18 m | 4.06 m x 2.18 m |
| Main Level | Bedroom 2 | 3.07 m | 2.64 m | 3.07 m x 2.64 m |
| Main Level | Office | 3.07 m | 1.93 m | 3.07 m x 1.93 m |
| Main Level | Bathroom | 0.94 m | 1.6 m | 0.94 m x 1.6 m |
| Main Level | Other | 2.72 m | 4.75 m | 2.72 m x 4.75 m |
https://www.realtor.ca/real-estate/29104802/41-main-street-haldimand-haldimand
Contact Us
Contact us for more information
Abe Knelsen
Salesperson
abe-knelsen.c21.ca/
www.facebook.com/AbeKnelsenRealtor/
(519) 673-3390

