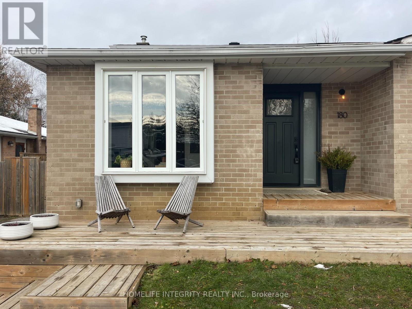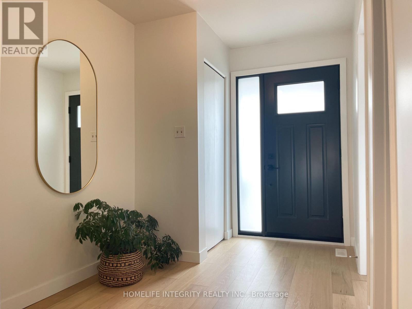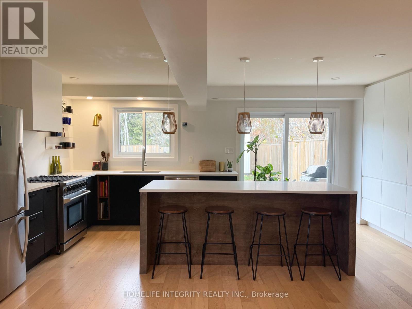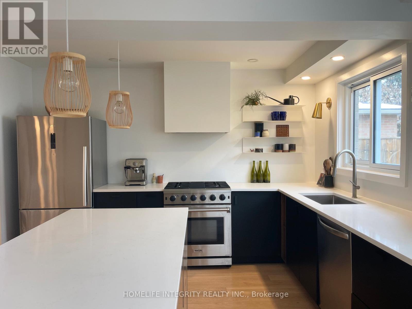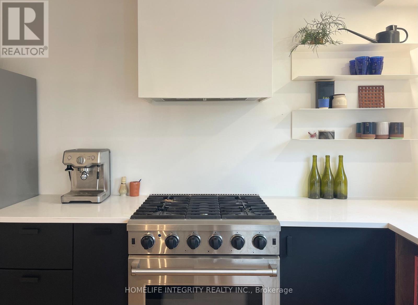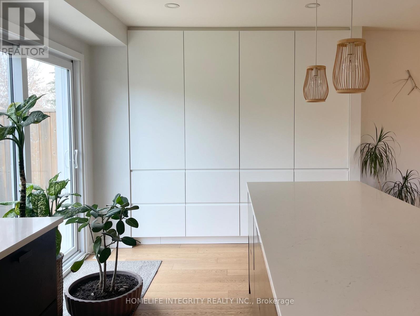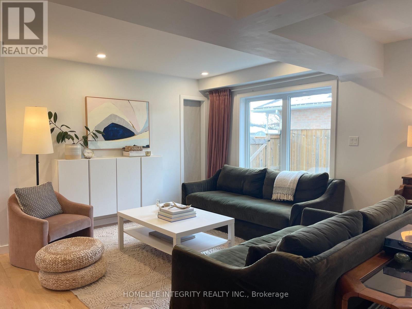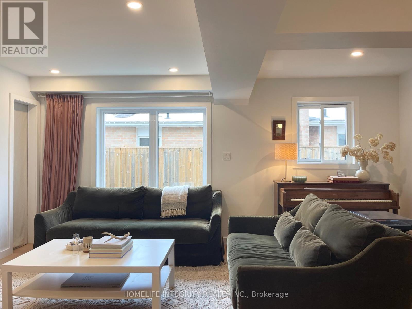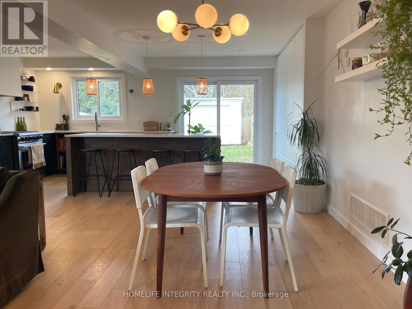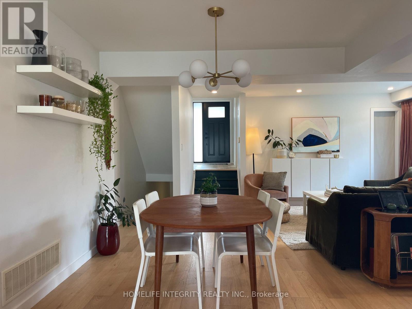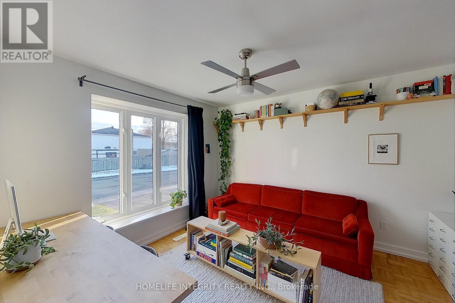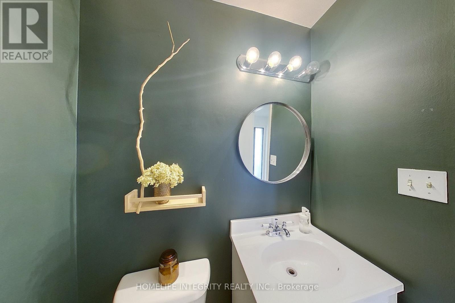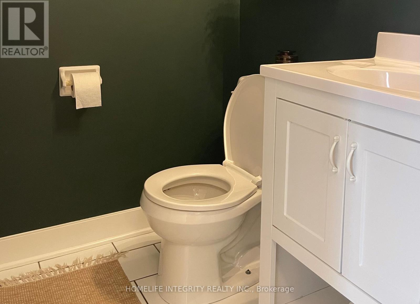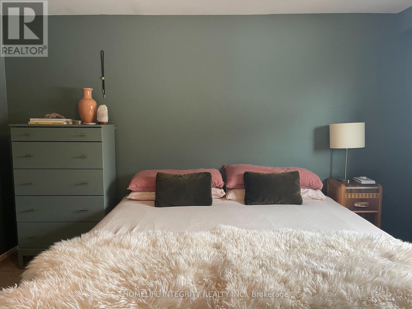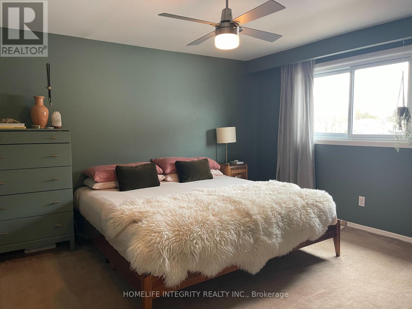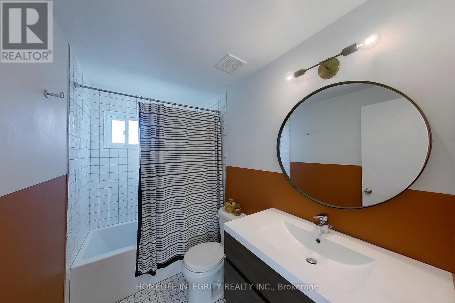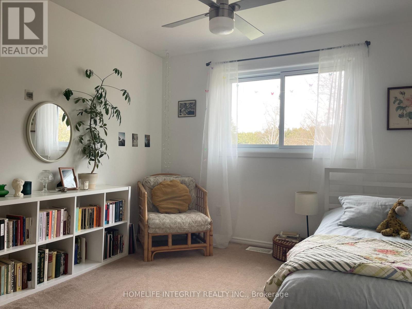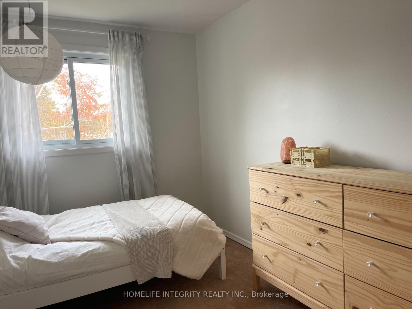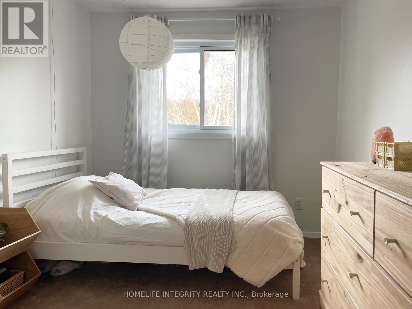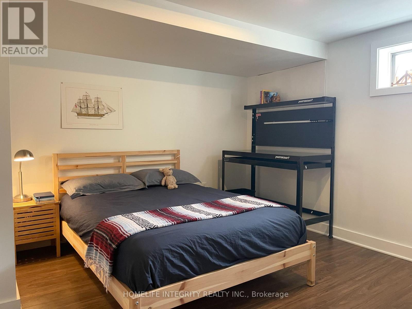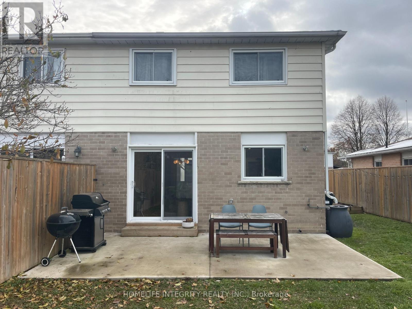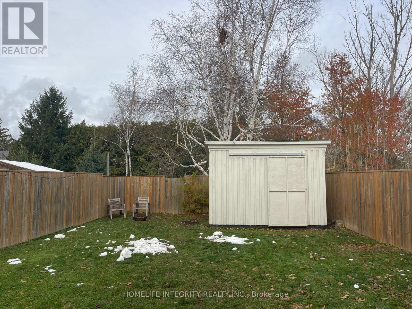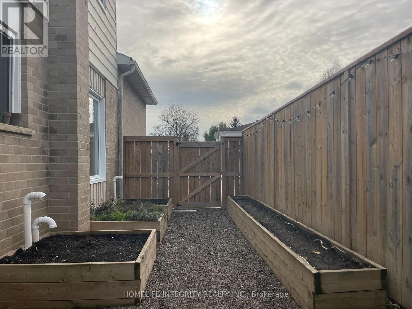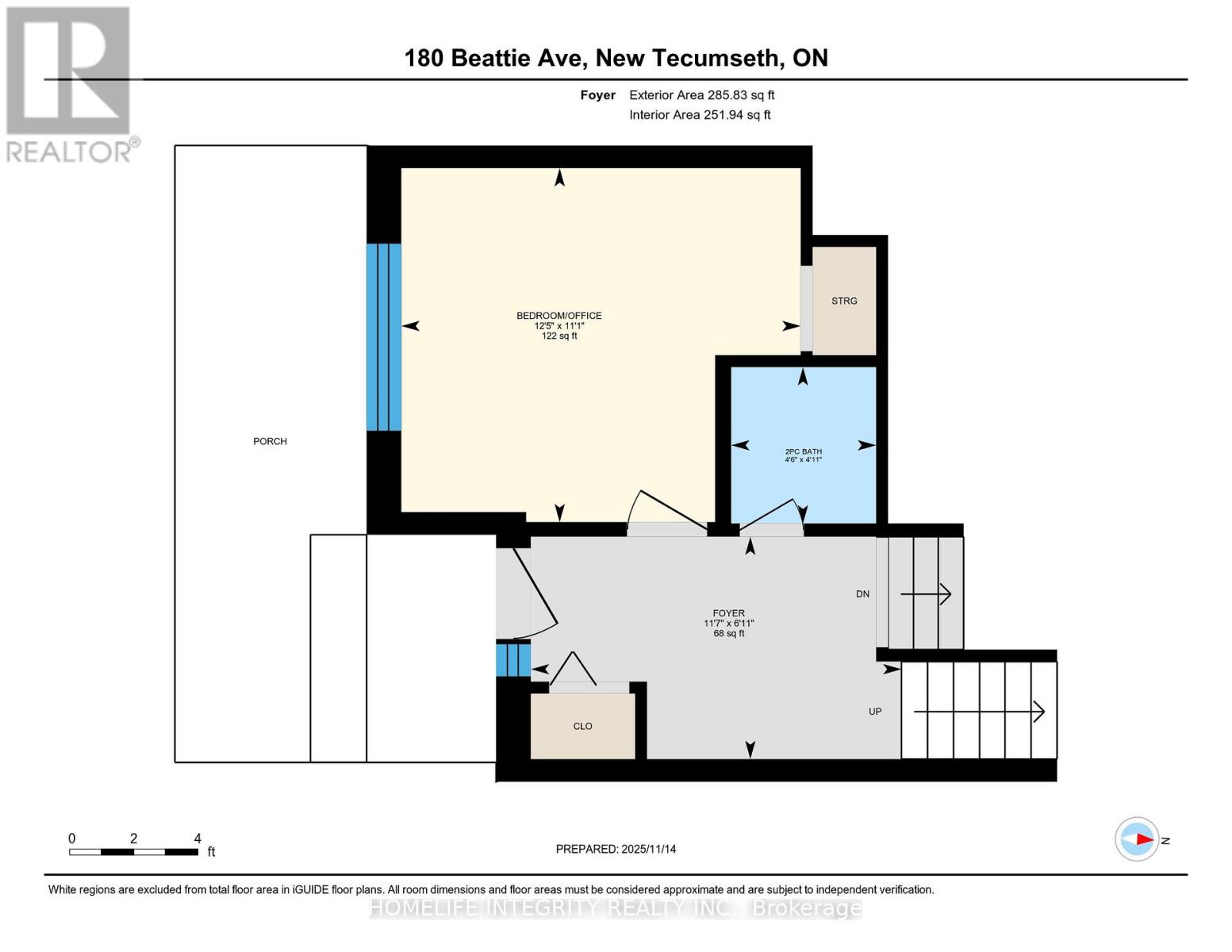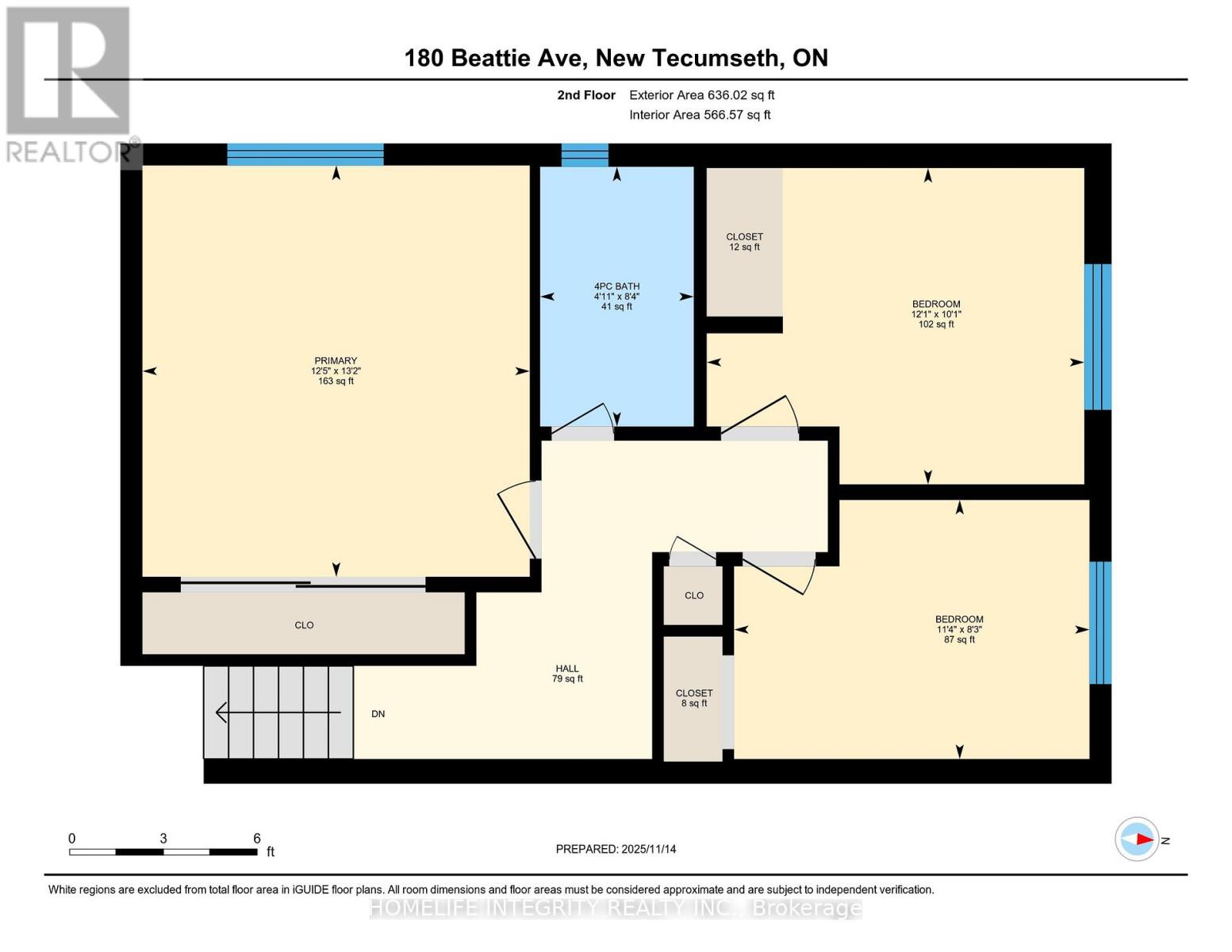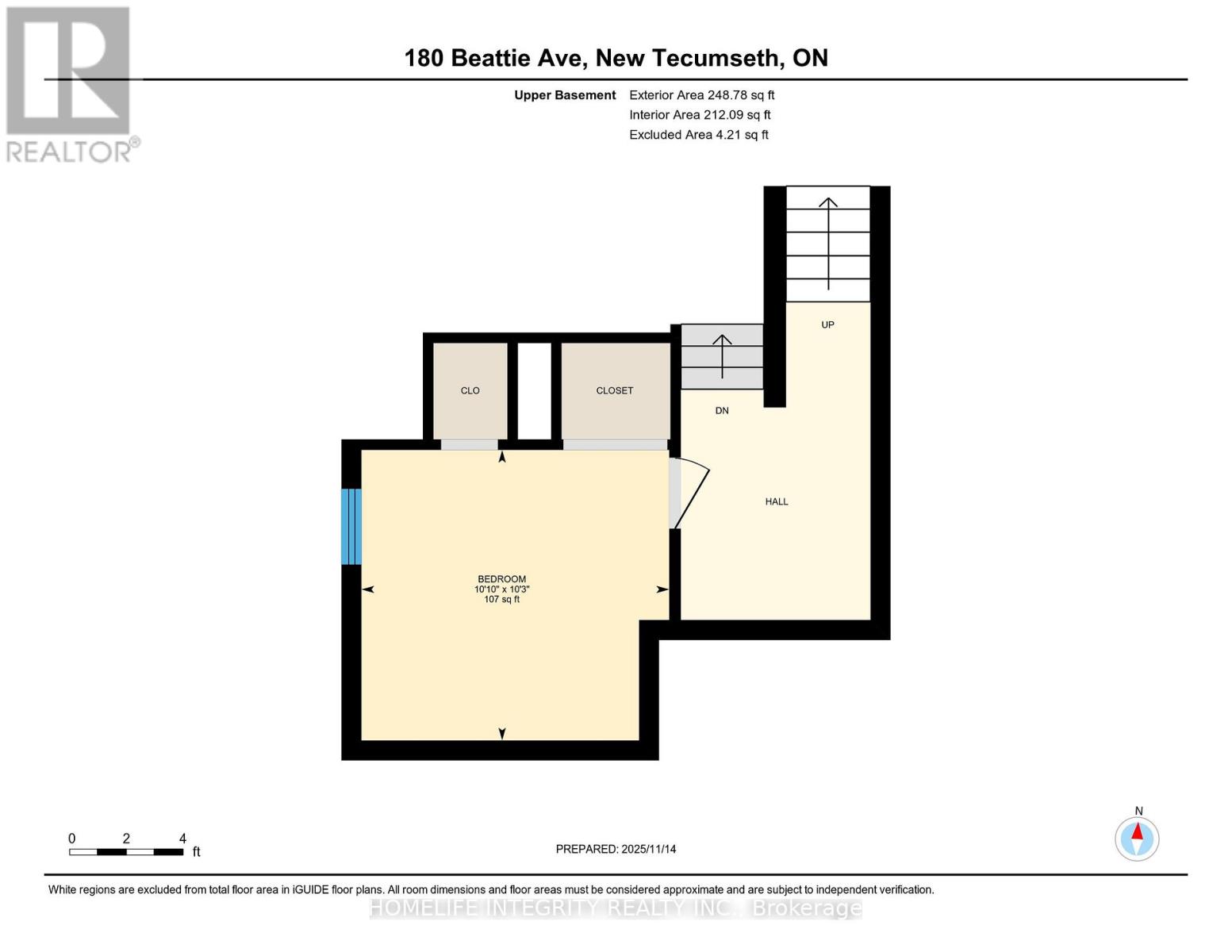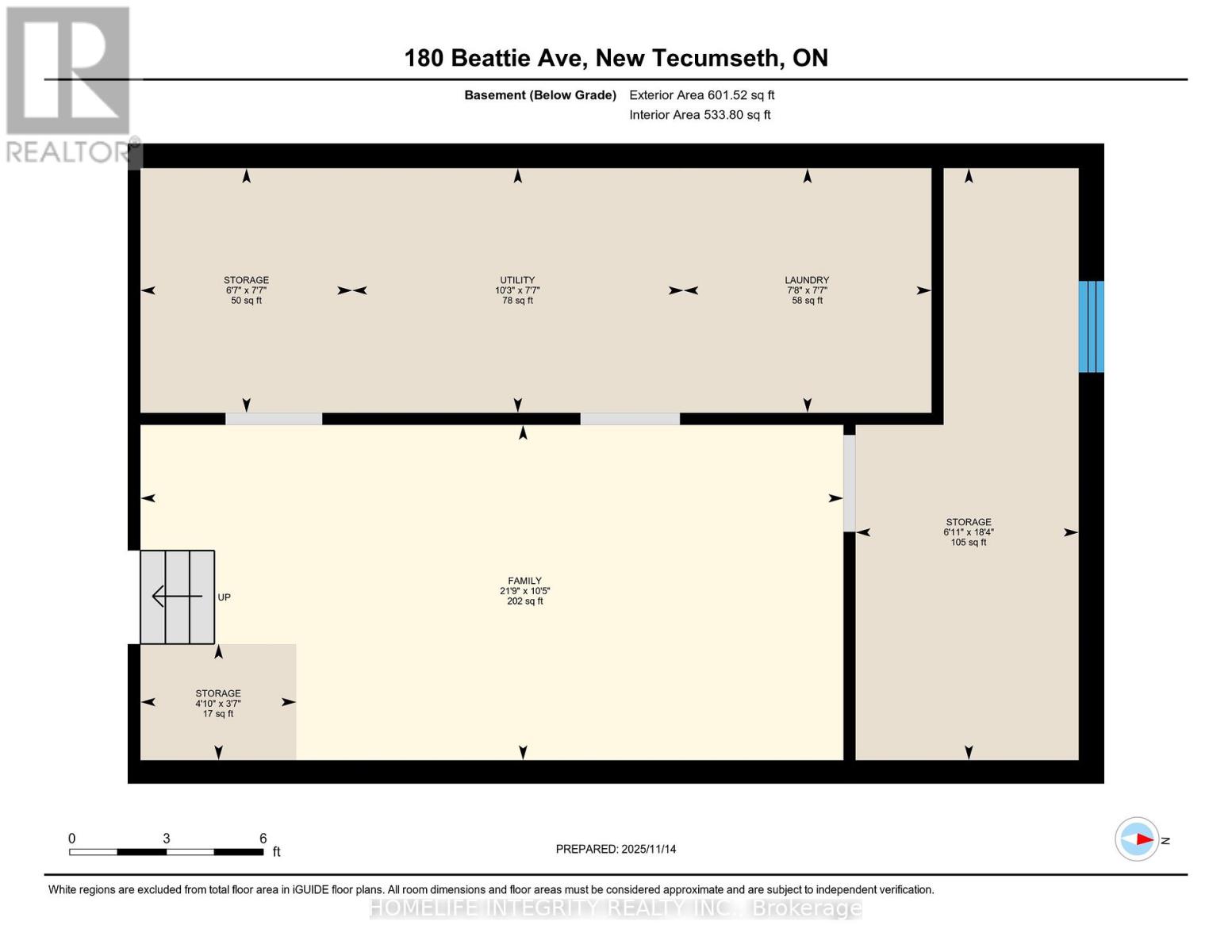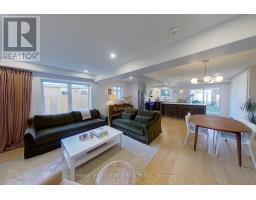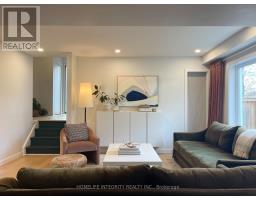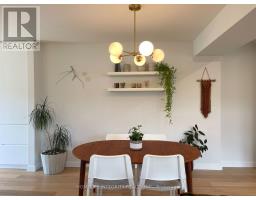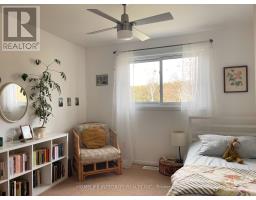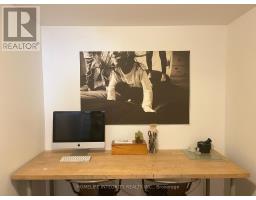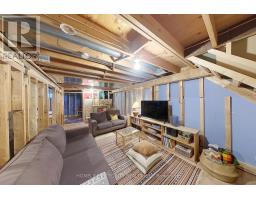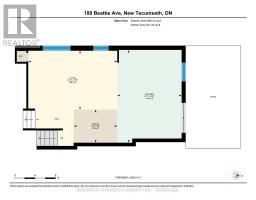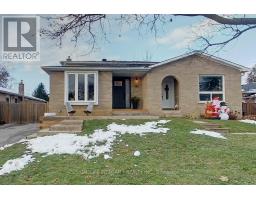180 Beattie Avenue New Tecumseth, Ontario L9R 1C1
$659,000
Come fall in love with this bright, modern, and cozy 4+1 bedroom home beautifully renovated and full of thoughtful upgrades! The main floor features an open-concept layout with a custom kitchen, spacious living room, and dining area that feel airy, warm, and connected. Enjoy a huge island, high-end appliances, quartz counters, engineered hardwood, and an abundance of natural light from the many windows. Upstairs you'll find 3 bedrooms and a 4-piece bathroom. Just off the foyer, a versatile bonus room can serve as a bedroom, office, or family room to suit your needs. Step outside to the newly built fenced yard and patio, backing onto a serene ravine with a creek and mature trees-no rear neighbours! There's also a charming garden area with raised beds and a large shed for extra storage. Only a short walk to parks, schools, and downtown Alliston. The basement is partially finished with a completed bedroom and office nook. The remaining space has been framed with subfloor installed and is ready for you to easily finish to your liking. Newer washer and dryer included. Major updates: Roof (2018), Furnace (2019), A/C (2019), Hot Water Tank (2019), Doors & Living Room Window (2022), Upgraded 200 Amp Electrical Panel (2019).This home blends modern style, open-concept living, and cozy spaces, truly a place to settle in and make your own. (id:50886)
Open House
This property has open houses!
1:00 pm
Ends at:3:00 pm
Property Details
| MLS® Number | N12545964 |
| Property Type | Single Family |
| Community Name | Alliston |
| Amenities Near By | Hospital, Park |
| Features | Sump Pump |
| Parking Space Total | 2 |
| Structure | Patio(s), Porch, Shed |
Building
| Bathroom Total | 2 |
| Bedrooms Above Ground | 4 |
| Bedrooms Below Ground | 1 |
| Bedrooms Total | 5 |
| Age | 31 To 50 Years |
| Appliances | Water Meter, Dishwasher, Dryer, Stove, Washer, Refrigerator |
| Basement Development | Partially Finished |
| Basement Type | N/a (partially Finished) |
| Construction Style Attachment | Semi-detached |
| Construction Style Split Level | Backsplit |
| Cooling Type | Central Air Conditioning |
| Exterior Finish | Brick |
| Flooring Type | Hardwood, Laminate, Parquet, Tile |
| Foundation Type | Concrete |
| Half Bath Total | 1 |
| Heating Fuel | Natural Gas |
| Heating Type | Forced Air |
| Size Interior | 1,500 - 2,000 Ft2 |
| Type | House |
| Utility Water | Municipal Water |
Parking
| No Garage |
Land
| Acreage | No |
| Fence Type | Fully Fenced, Fenced Yard |
| Land Amenities | Hospital, Park |
| Sewer | Sanitary Sewer |
| Size Depth | 120 Ft ,3 In |
| Size Frontage | 30 Ft |
| Size Irregular | 30 X 120.3 Ft |
| Size Total Text | 30 X 120.3 Ft |
| Surface Water | River/stream |
Rooms
| Level | Type | Length | Width | Dimensions |
|---|---|---|---|---|
| Basement | Bedroom | 3.31 m | 3.12 m | 3.31 m x 3.12 m |
| Main Level | Kitchen | 5.51 m | 3.82 m | 5.51 m x 3.82 m |
| Main Level | Living Room | 5.28 m | 3.49 m | 5.28 m x 3.49 m |
| Main Level | Dining Room | 2.58 m | 1.97 m | 2.58 m x 1.97 m |
| Upper Level | Primary Bedroom | 4.01 m | 3.78 m | 4.01 m x 3.78 m |
| Upper Level | Bedroom 2 | 3.68 m | 3.09 m | 3.68 m x 3.09 m |
| Upper Level | Bedroom 3 | 3.47 m | 2.53 m | 3.47 m x 2.53 m |
| Upper Level | Bathroom | 2.53 m | 1.5 m | 2.53 m x 1.5 m |
| In Between | Foyer | 3.52 m | 2.12 m | 3.52 m x 2.12 m |
| In Between | Bedroom | 3.8 m | 3.37 m | 3.8 m x 3.37 m |
| In Between | Bathroom | 1.49 m | 1.38 m | 1.49 m x 1.38 m |
Utilities
| Cable | Available |
| Electricity | Installed |
| Sewer | Installed |
https://www.realtor.ca/real-estate/29104748/180-beattie-avenue-new-tecumseth-alliston-alliston
Contact Us
Contact us for more information
Julie Sondergaard
Salesperson
juliesondergaard.com/
96 Victoria St. W., Unit 5
Alliston, Ontario L9R 1S6
(705) 435-4506
(705) 435-4140
www.homelifeintegrity.com/

