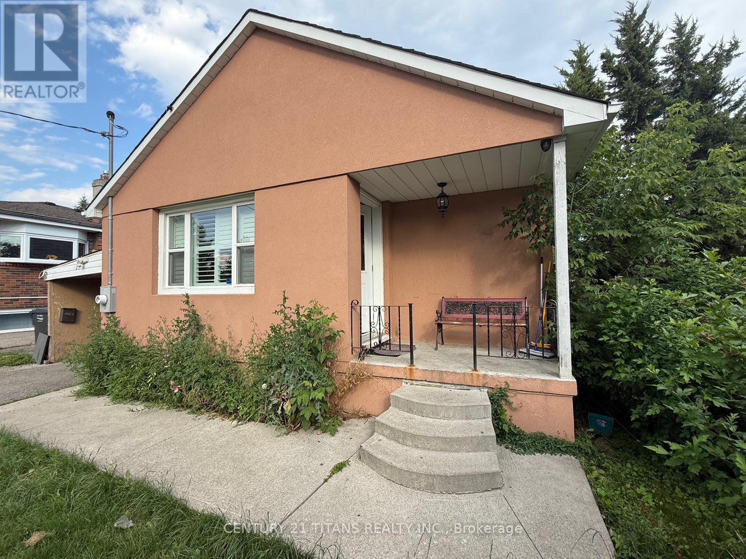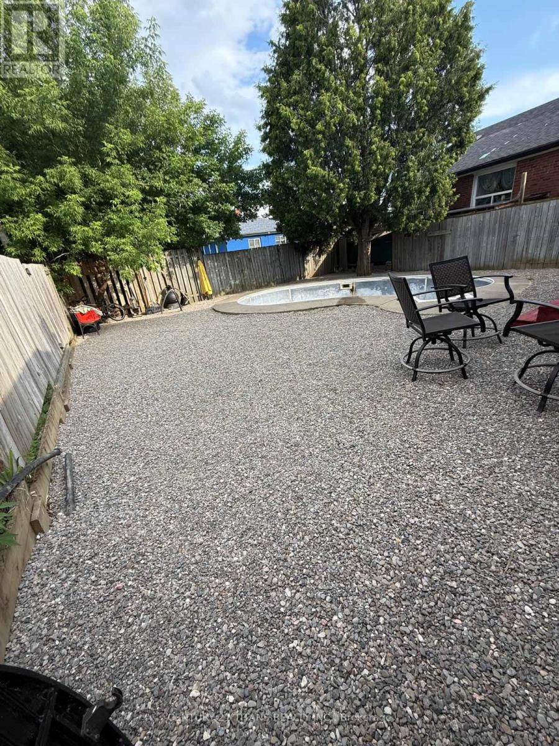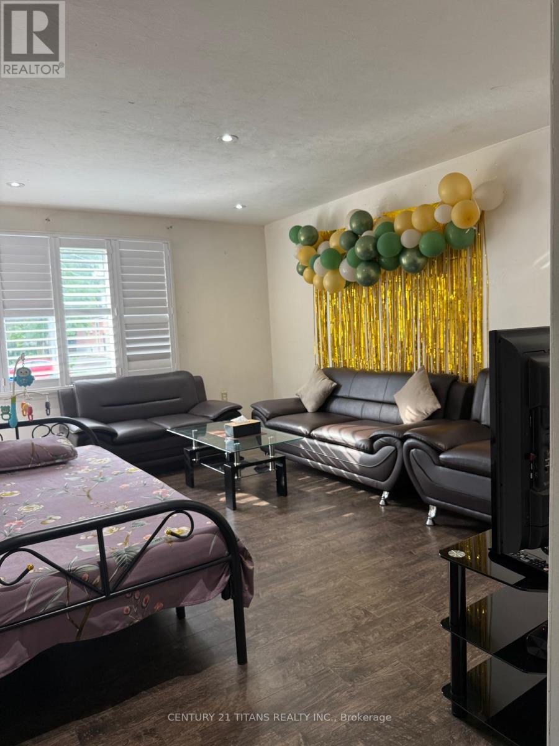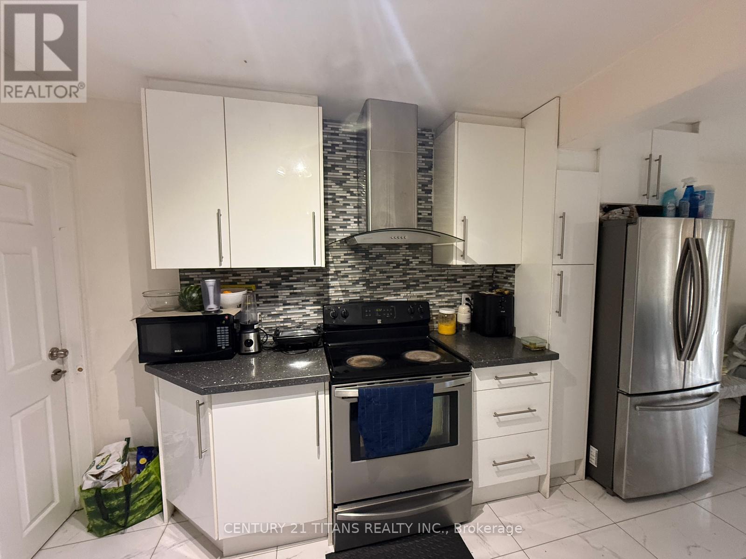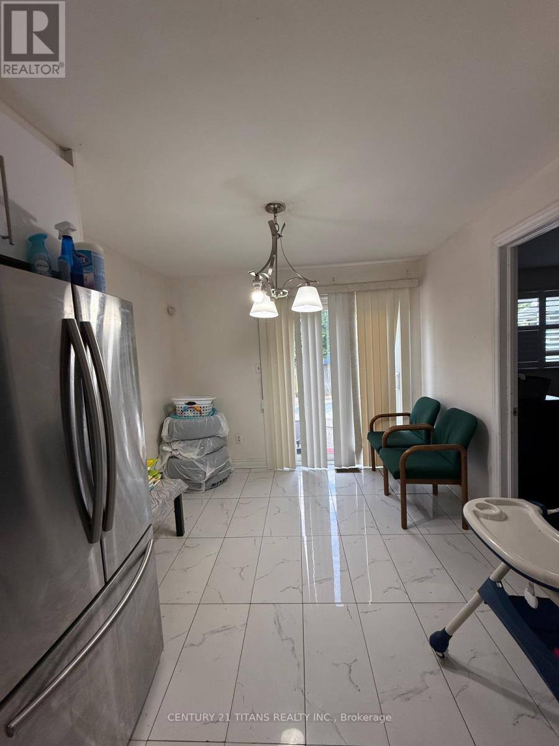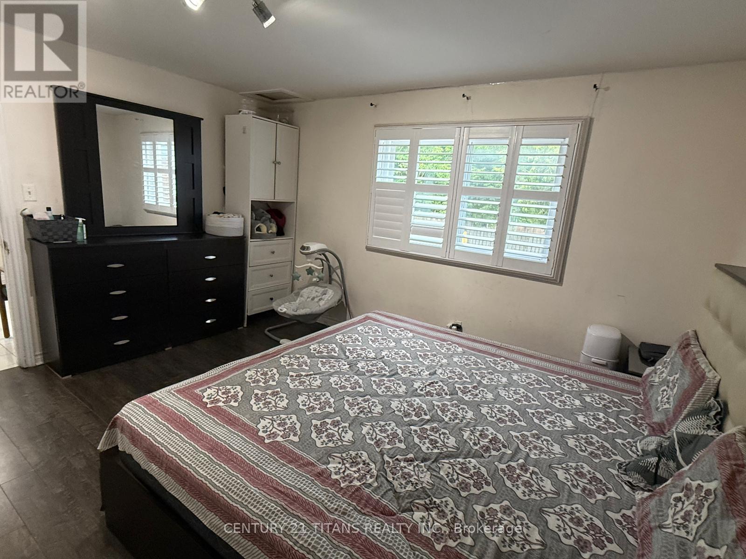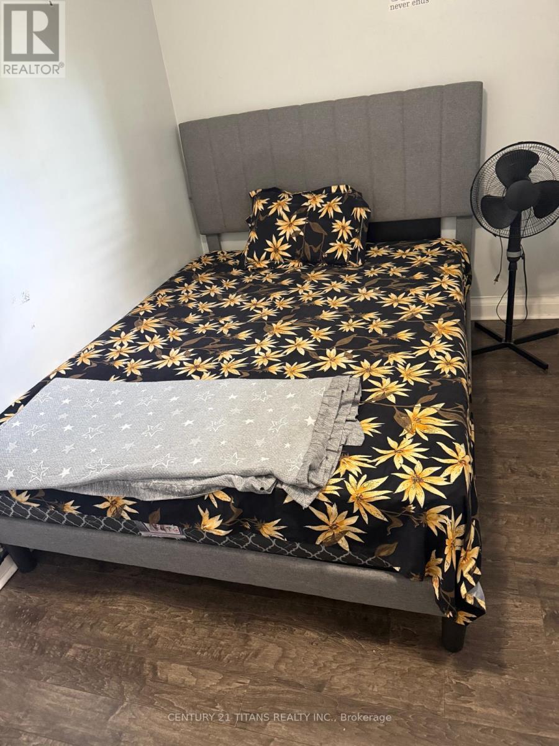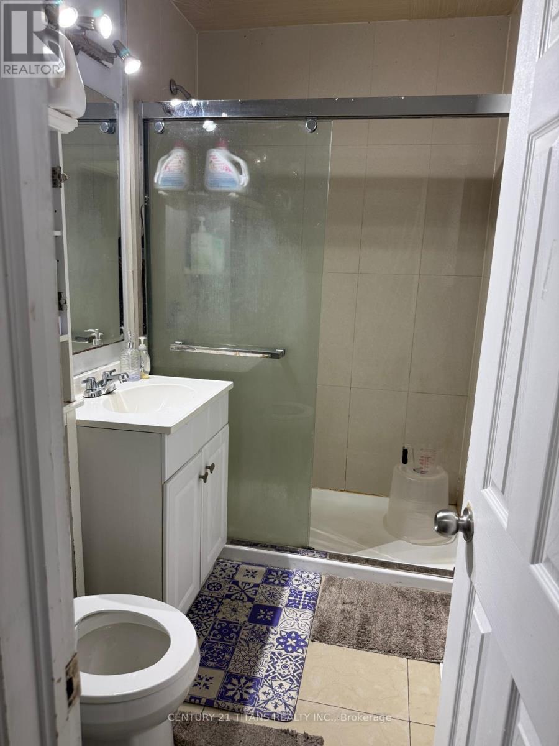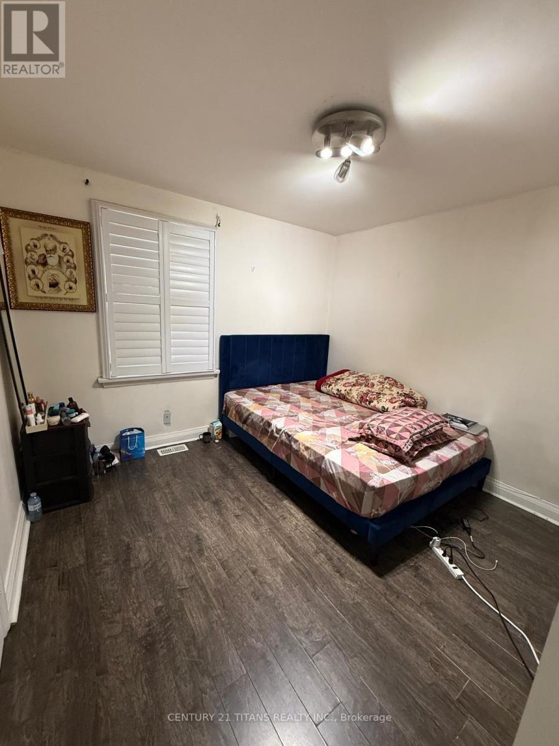29 Mercer Drive Brampton, Ontario L6X 1B5
4 Bedroom
2 Bathroom
700 - 1,100 ft2
Bungalow
Central Air Conditioning
Forced Air
$749,000
Enjoy Bright & Spacious detached Bungalow House With 3+ 1 Br & 2 Washrooms in the Heart of Brampton Downtown area. Finished Basement with separate Entrance. Stainless Steel Appliances, Spacious Kitchen With Quartz Countertop. Potential basement rent. Safe & Friendly Neighbourhood. Walk to schools, Transit, parks, shopping malls, restaurants, library and more, a few mins drive to hwy 401, 407 & 410. Close To All Amenities. (id:50886)
Property Details
| MLS® Number | W12545796 |
| Property Type | Single Family |
| Community Name | Downtown Brampton |
| Features | Carpet Free |
| Parking Space Total | 1 |
Building
| Bathroom Total | 2 |
| Bedrooms Above Ground | 3 |
| Bedrooms Below Ground | 1 |
| Bedrooms Total | 4 |
| Appliances | Dishwasher, Dryer, Stove, Washer, Window Coverings, Refrigerator |
| Architectural Style | Bungalow |
| Basement Development | Other, See Remarks |
| Basement Type | N/a (other, See Remarks) |
| Construction Style Attachment | Detached |
| Cooling Type | Central Air Conditioning |
| Exterior Finish | Brick |
| Flooring Type | Laminate, Tile |
| Foundation Type | Concrete |
| Heating Fuel | Natural Gas |
| Heating Type | Forced Air |
| Stories Total | 1 |
| Size Interior | 700 - 1,100 Ft2 |
| Type | House |
| Utility Water | Municipal Water |
Parking
| Carport | |
| No Garage |
Land
| Acreage | No |
| Sewer | Sanitary Sewer |
| Size Depth | 120 Ft |
| Size Frontage | 40 Ft |
| Size Irregular | 40 X 120 Ft |
| Size Total Text | 40 X 120 Ft |
Rooms
| Level | Type | Length | Width | Dimensions |
|---|---|---|---|---|
| Basement | Living Room | 5.9 m | 3.24 m | 5.9 m x 3.24 m |
| Basement | Dining Room | 5.9 m | 3.24 m | 5.9 m x 3.24 m |
| Basement | Kitchen | 5.9 m | 3.24 m | 5.9 m x 3.24 m |
| Basement | Bedroom | 7.52 m | 3.39 m | 7.52 m x 3.39 m |
| Main Level | Living Room | 4.65 m | 3.44 m | 4.65 m x 3.44 m |
| Main Level | Dining Room | 3.17 m | 3.08 m | 3.17 m x 3.08 m |
| Main Level | Kitchen | 3.1 m | 3.08 m | 3.1 m x 3.08 m |
| Main Level | Primary Bedroom | 4.09 m | 4 m | 4.09 m x 4 m |
| Main Level | Bedroom 2 | 3.35 m | 2.12 m | 3.35 m x 2.12 m |
| Main Level | Bedroom 3 | 3.22 m | 3.42 m | 3.22 m x 3.42 m |
Contact Us
Contact us for more information
Mohi Rahamat Ullah
Broker
(647) 705-6270
Century 21 Titans Realty Inc.
2100 Ellesmere Rd Suite 116
Toronto, Ontario M1H 3B7
2100 Ellesmere Rd Suite 116
Toronto, Ontario M1H 3B7
(416) 289-2155
(416) 289-2156
www.century21titans.com/

