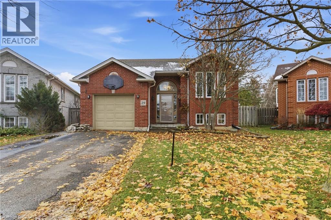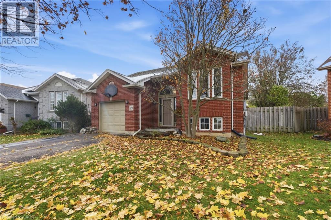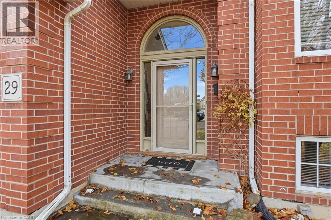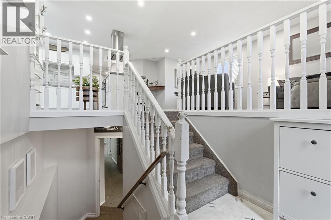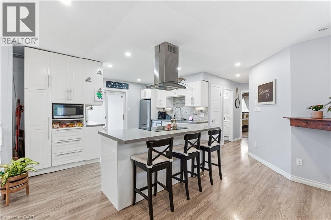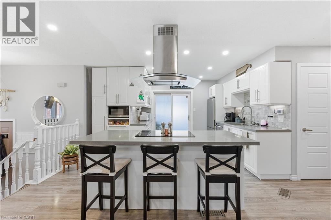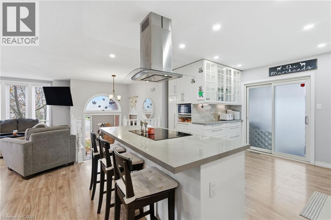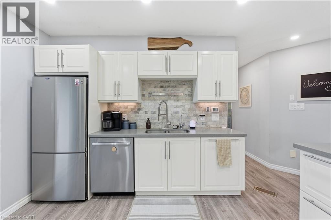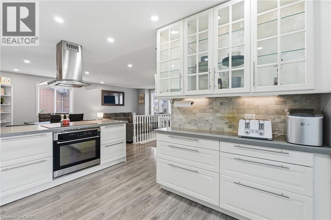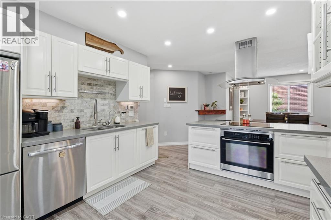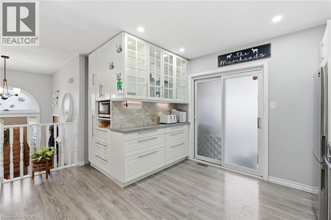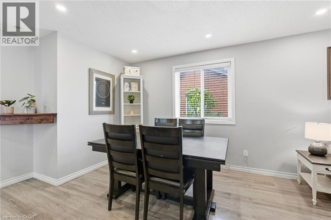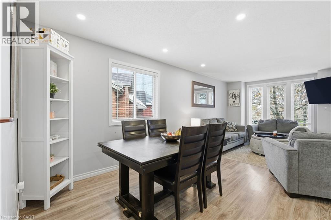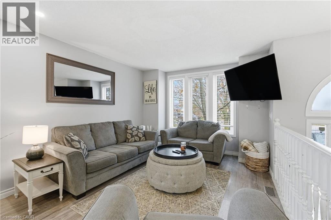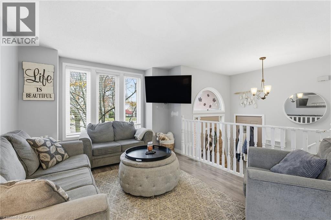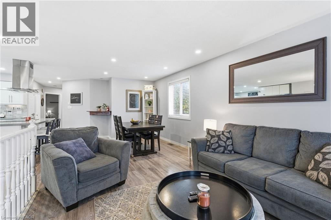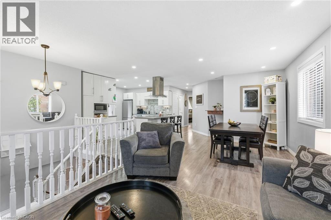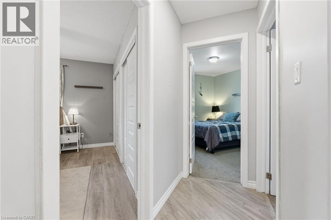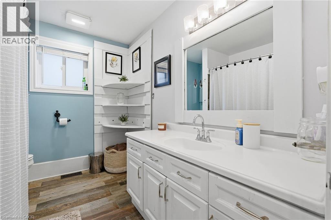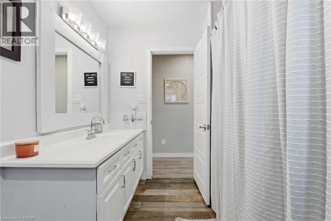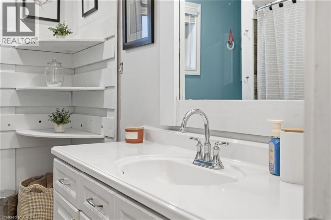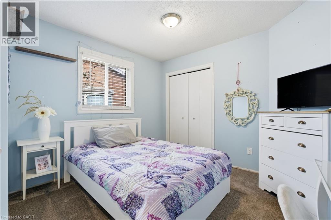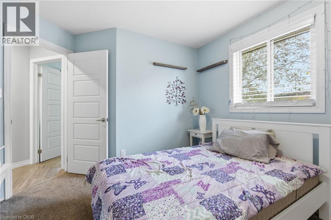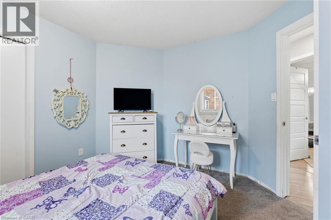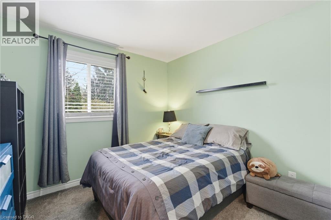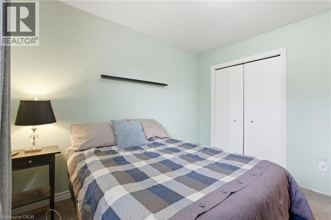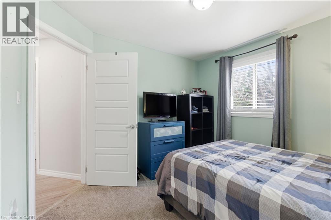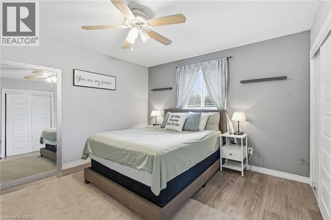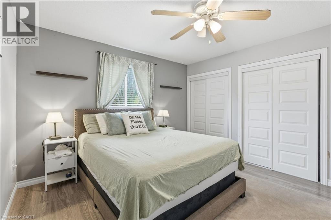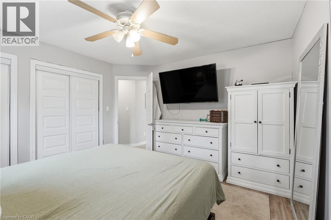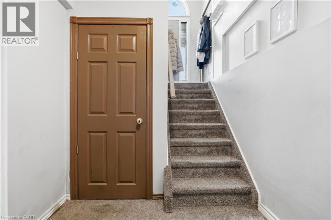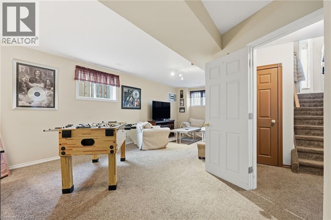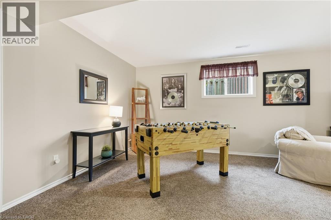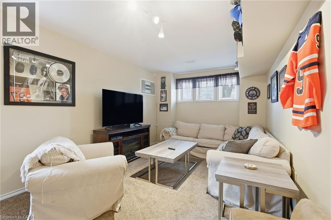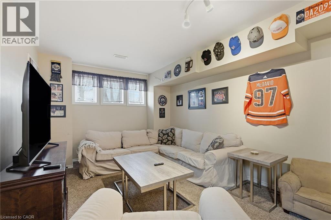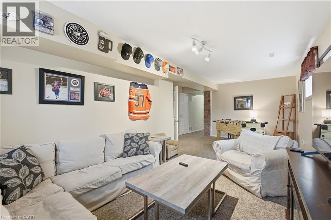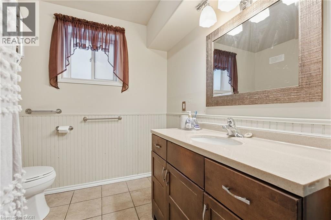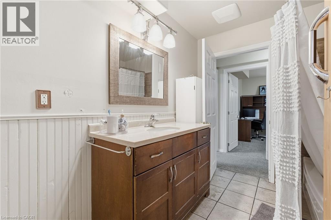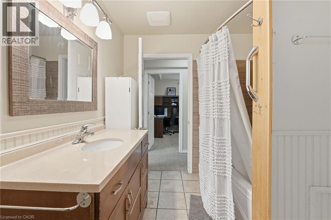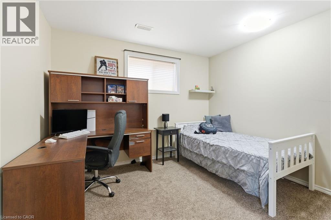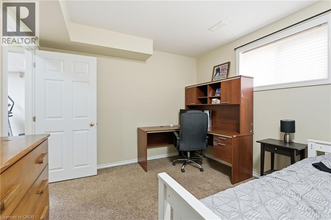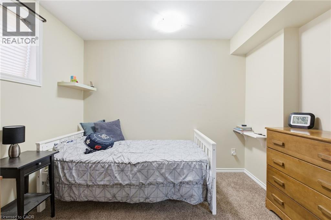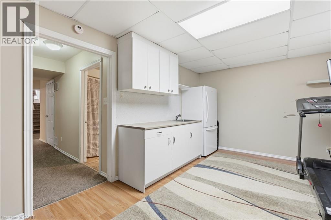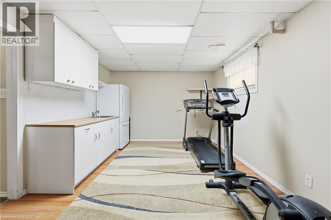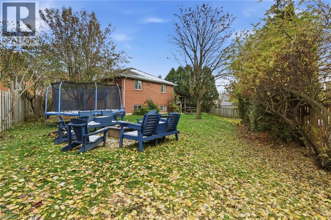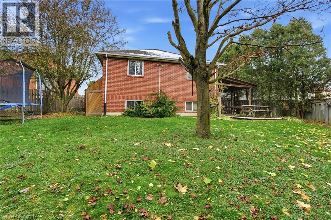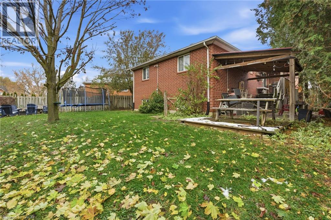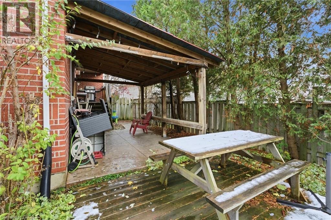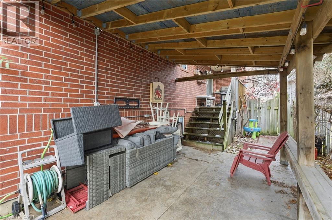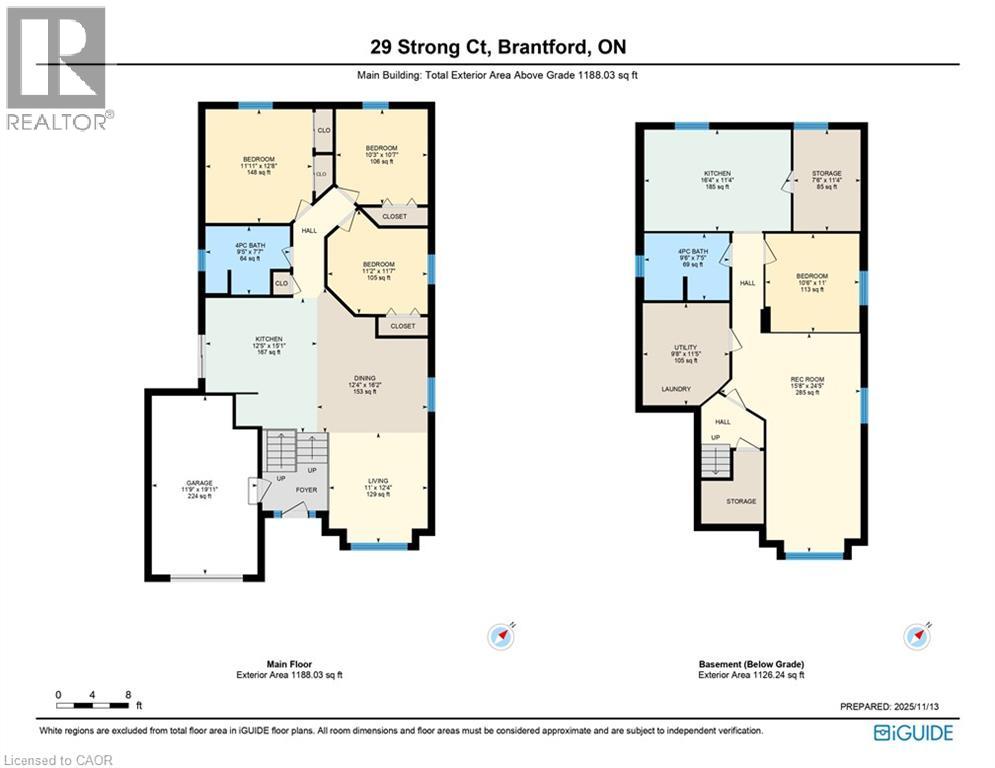29 Strong Court Brantford, Ontario N3R 7Y4
$739,900
Welcome to your new home at 29 Strong Court, ideally situated on a private court lot in the desirable North West Brantford area. This versatile property offers the perfect blend of tranquility and convenience; walk down the street to the serene Tranquility Park, while remaining just minutes from schools, shopping, grocery stores, banks, and more. Boasting 3+1 bedrooms and 2 full bathrooms, the home features an inviting open-concept main level, seamlessly blending the modern kitchen (complete with a center island), living room, and dining room for modern family life and entertaining. A key highlight is the potential for multi-generational living, with an option for a self-contained in-law suite apartment that includes a separate kitchen and full bathroom. The bright, fully finished lower level features tall windows overlooking the yard, adding significant living space. Outside, enjoy the fully fenced backyard with a walkout from the kitchen to a dedicated BBQ area and a roofed entertainment space. Practical amenities include parking for up to 4 cars, an attached garage, and numerous updates such as the furnace and A/C (2016), water softener (2014), and shingles updated (2015). This is an exceptional opportunity to own a flexible, updated, and welcoming home in a prime location. (id:50886)
Property Details
| MLS® Number | 40786665 |
| Property Type | Single Family |
| Amenities Near By | Golf Nearby, Hospital, Park, Place Of Worship, Playground, Public Transit, Schools, Shopping |
| Community Features | Quiet Area, Community Centre, School Bus |
| Equipment Type | Water Heater |
| Features | Cul-de-sac, Paved Driveway |
| Parking Space Total | 3 |
| Rental Equipment Type | Water Heater |
| Structure | Shed, Porch |
| View Type | City View |
Building
| Bathroom Total | 2 |
| Bedrooms Above Ground | 3 |
| Bedrooms Below Ground | 1 |
| Bedrooms Total | 4 |
| Appliances | Central Vacuum, Water Softener |
| Architectural Style | Raised Bungalow |
| Basement Development | Finished |
| Basement Type | Full (finished) |
| Constructed Date | 1994 |
| Construction Style Attachment | Detached |
| Cooling Type | Central Air Conditioning |
| Exterior Finish | Brick |
| Fire Protection | Smoke Detectors |
| Foundation Type | Poured Concrete |
| Heating Fuel | Natural Gas |
| Heating Type | Forced Air |
| Stories Total | 1 |
| Size Interior | 2,314 Ft2 |
| Type | House |
| Utility Water | Municipal Water |
Parking
| Attached Garage |
Land
| Access Type | Highway Access, Highway Nearby |
| Acreage | No |
| Land Amenities | Golf Nearby, Hospital, Park, Place Of Worship, Playground, Public Transit, Schools, Shopping |
| Sewer | Municipal Sewage System |
| Size Depth | 148 Ft |
| Size Frontage | 92 Ft |
| Size Total Text | Under 1/2 Acre |
| Zoning Description | R1c |
Rooms
| Level | Type | Length | Width | Dimensions |
|---|---|---|---|---|
| Basement | Utility Room | 9'8'' x 11'5'' | ||
| Basement | Storage | 7'6'' x 11'4'' | ||
| Basement | 4pc Bathroom | 9'6'' x 7'5'' | ||
| Basement | Bedroom | 10'6'' x 11'0'' | ||
| Basement | Kitchen | 16'4'' x 11'4'' | ||
| Basement | Recreation Room | 15'8'' x 24'5'' | ||
| Main Level | Bedroom | 11'2'' x 11'7'' | ||
| Main Level | Bedroom | 11'11'' x 12'8'' | ||
| Main Level | Bedroom | 10'3'' x 10'7'' | ||
| Main Level | 4pc Bathroom | 9'5'' x 7'7'' | ||
| Main Level | Kitchen | 12'5'' x 15'1'' | ||
| Main Level | Dining Room | 12'4'' x 16'2'' | ||
| Main Level | Living Room | 11'0'' x 12'4'' |
Utilities
| Cable | Available |
| Electricity | Available |
| Natural Gas | Available |
| Telephone | Available |
https://www.realtor.ca/real-estate/29104666/29-strong-court-brantford
Contact Us
Contact us for more information
Mark Thomas Woehrle
Broker
(905) 573-1189
www.youtube.com/embed/WbDV7xefXso
markwoehrle.com/
325 Winterberry Dr Unit 4b
Stoney Creek, Ontario L8J 0B6
(905) 573-1188
(905) 573-1189
www.remaxescarpment.com/
Wendy Tanner
Broker
(905) 573-1189
markwoehrle.com/
#102-325 Winterberry Drive
Stoney Creek, Ontario L8J 0B6
(905) 573-1188
(905) 573-1189
www.remaxescarpment.com/

