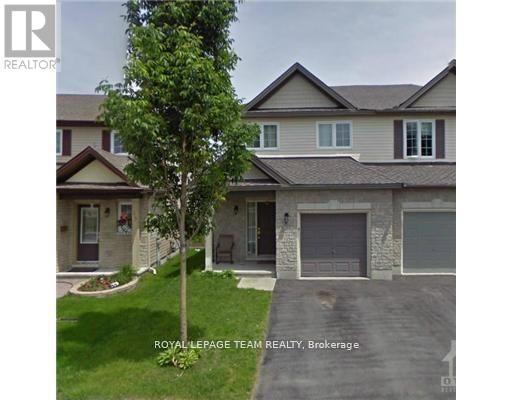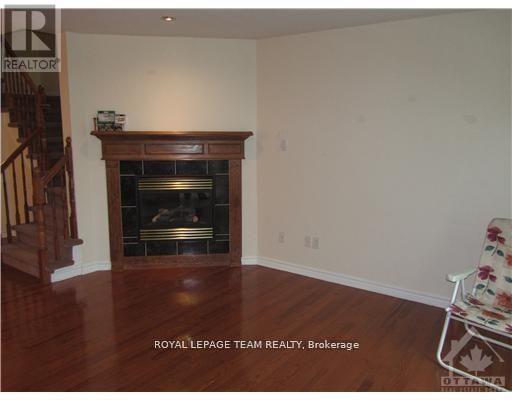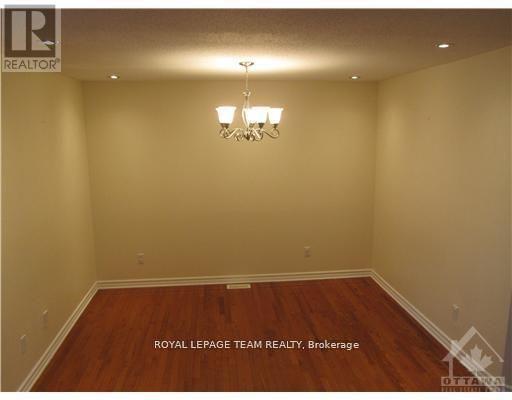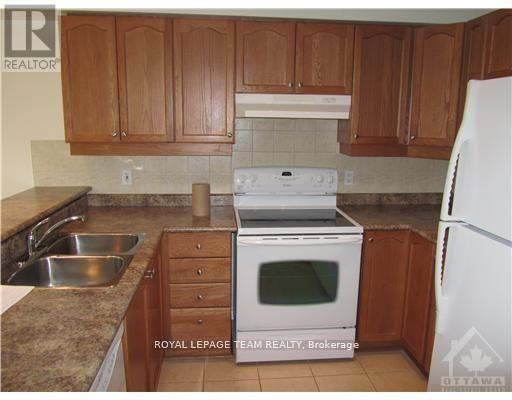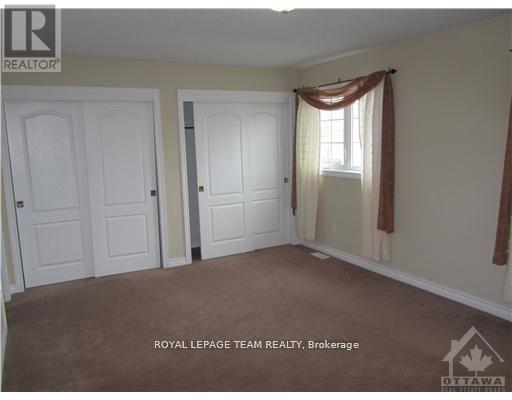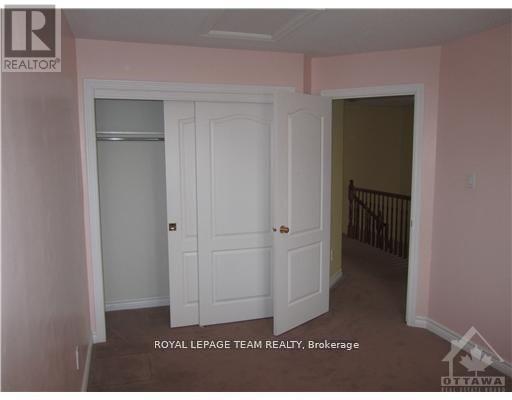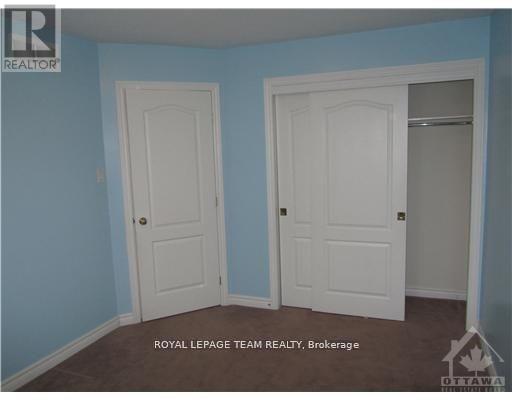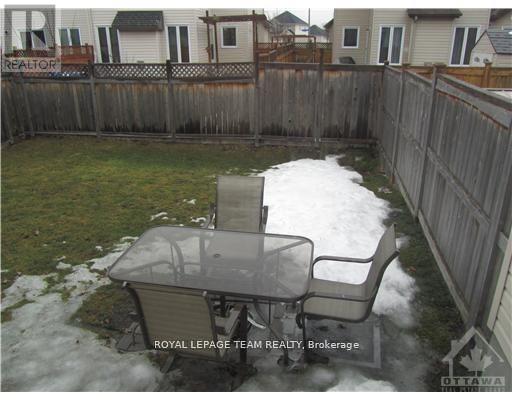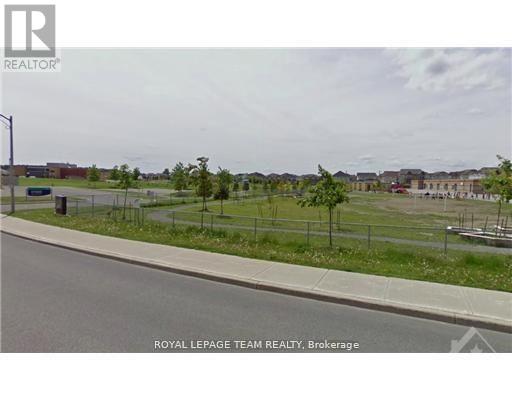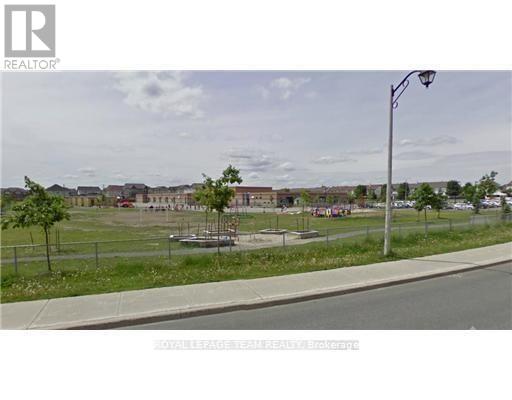21 Cresthaven Drive Ottawa, Ontario K2G 7C5
$2,700 Monthly
This beautiful 3 bed + 2.5 bath Semi-Detatched home is located in a desirable family oriented neighborhood close to public schools. Located across from St. Andrews School and close to Farley Mowatt Public School. Fitted with oak hardwood and tile throughout the main floor and carpet in the upstairs and basement, this spacious home boasts and eat in breakfast area, oak kitchen with plenty of storage room and counter space. With a large primary bedroom with ensuite, two good sized bedrooms and full bath on the upper floor, and large windows in the generously sized family room in the basement, this East fronting home receives a nourishing and beneficial doze of sunlight in the morning. The backyard is well kept and fully fenced, and located in close proximity to parks, this property provides a great, healthy transition to the outdoors. (id:50886)
Property Details
| MLS® Number | X12545886 |
| Property Type | Single Family |
| Community Name | 7710 - Barrhaven East |
| Equipment Type | Water Heater |
| Features | In Suite Laundry |
| Parking Space Total | 3 |
| Rental Equipment Type | Water Heater |
Building
| Bathroom Total | 3 |
| Bedrooms Above Ground | 3 |
| Bedrooms Total | 3 |
| Amenities | Fireplace(s) |
| Appliances | Garage Door Opener Remote(s), Dishwasher, Dryer, Hood Fan, Stove, Washer, Refrigerator |
| Basement Development | Finished |
| Basement Type | Full (finished) |
| Construction Style Attachment | Semi-detached |
| Cooling Type | Central Air Conditioning |
| Exterior Finish | Brick Facing, Vinyl Siding |
| Fireplace Present | Yes |
| Fireplace Total | 1 |
| Foundation Type | Poured Concrete |
| Half Bath Total | 1 |
| Heating Fuel | Natural Gas |
| Heating Type | Forced Air |
| Stories Total | 2 |
| Size Interior | 1,500 - 2,000 Ft2 |
| Type | House |
| Utility Water | Municipal Water |
Parking
| Attached Garage | |
| Garage |
Land
| Acreage | No |
| Sewer | Sanitary Sewer |
| Size Depth | 98 Ft ,4 In |
| Size Frontage | 24 Ft ,3 In |
| Size Irregular | 24.3 X 98.4 Ft |
| Size Total Text | 24.3 X 98.4 Ft |
Rooms
| Level | Type | Length | Width | Dimensions |
|---|---|---|---|---|
| Second Level | Primary Bedroom | 5.18 m | 3.55 m | 5.18 m x 3.55 m |
| Second Level | Bedroom 2 | 3.98 m | 2.92 m | 3.98 m x 2.92 m |
| Second Level | Bedroom 3 | 3.81 m | 2.81 m | 3.81 m x 2.81 m |
| Basement | Recreational, Games Room | 5.28 m | 2.59 m | 5.28 m x 2.59 m |
| Basement | Family Room | 4.26 m | 3.04 m | 4.26 m x 3.04 m |
| Main Level | Living Room | 4.57 m | 2.64 m | 4.57 m x 2.64 m |
| Main Level | Dining Room | 3.4 m | 2.36 m | 3.4 m x 2.36 m |
| Main Level | Kitchen | 3.09 m | 2.94 m | 3.09 m x 2.94 m |
| Main Level | Eating Area | 2.94 m | 2.59 m | 2.94 m x 2.59 m |
https://www.realtor.ca/real-estate/29104635/21-cresthaven-drive-ottawa-7710-barrhaven-east
Contact Us
Contact us for more information
Wadah Al-Ghosen
Broker
www.thevertexteam.com/
1723 Carling Avenue, Suite 1
Ottawa, Ontario K2A 1C8
(613) 725-1171
(613) 725-3323
www.teamrealty.ca/
Lola Desrosiers
Salesperson
1723 Carling Avenue, Suite 1
Ottawa, Ontario K2A 1C8
(613) 725-1171
(613) 725-3323
www.teamrealty.ca/
Shyanne Gauvin
Salesperson
1723 Carling Avenue, Suite 1
Ottawa, Ontario K2A 1C8
(613) 725-1171
(613) 725-3323
www.teamrealty.ca/

